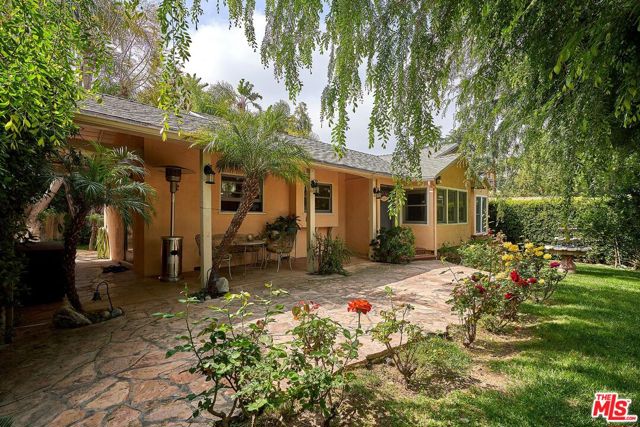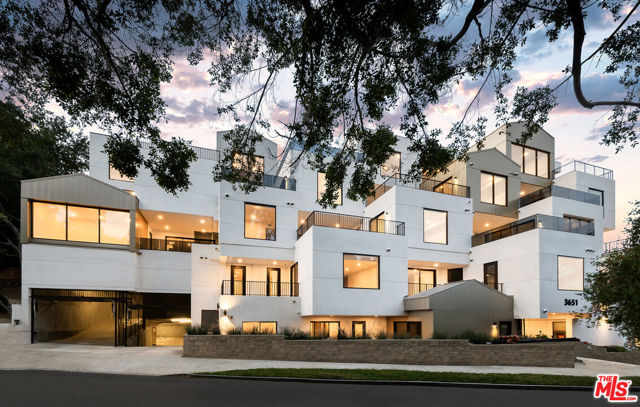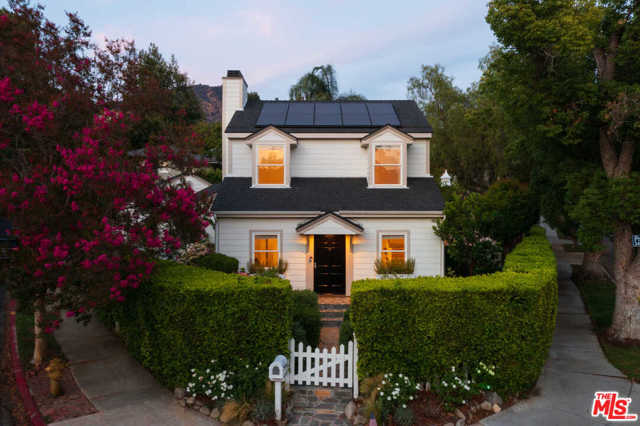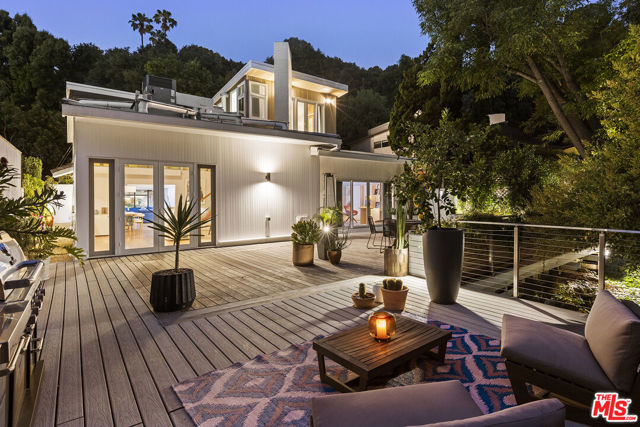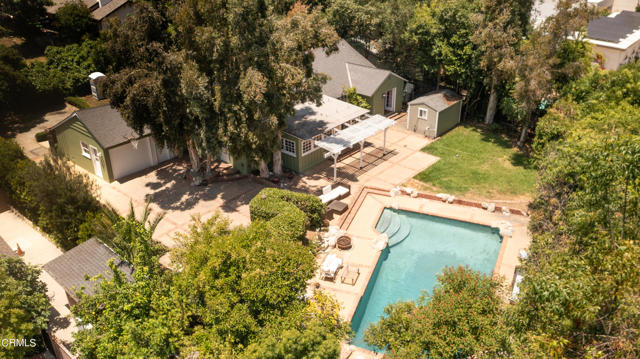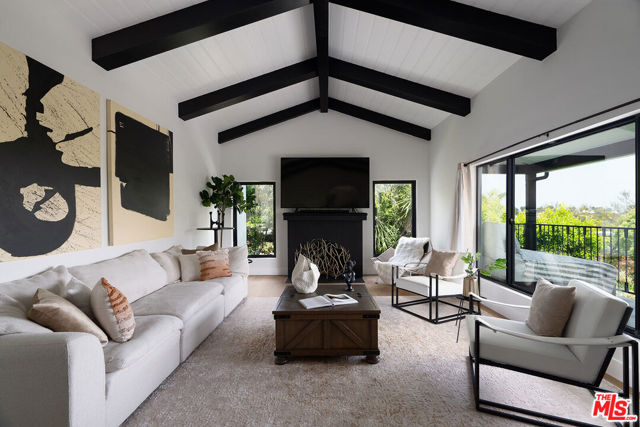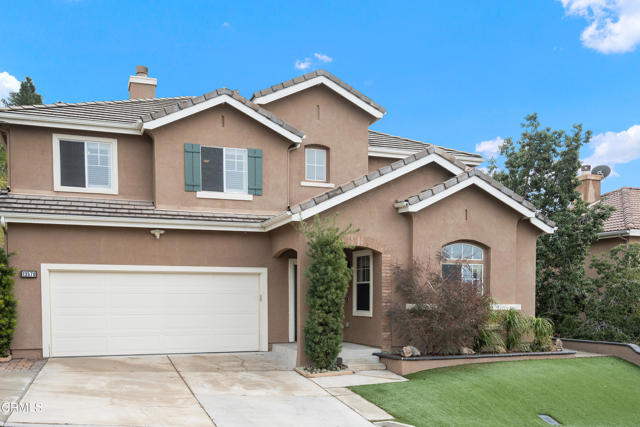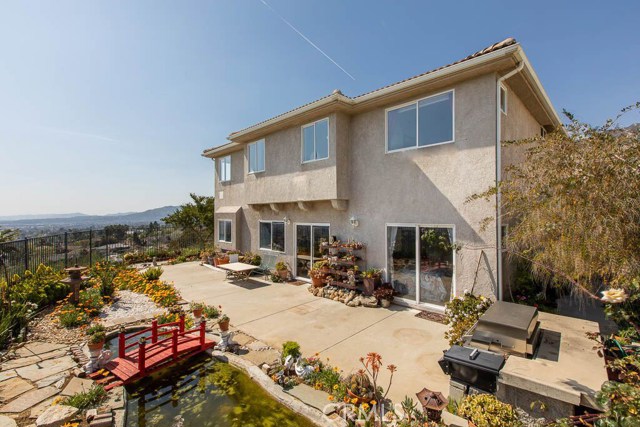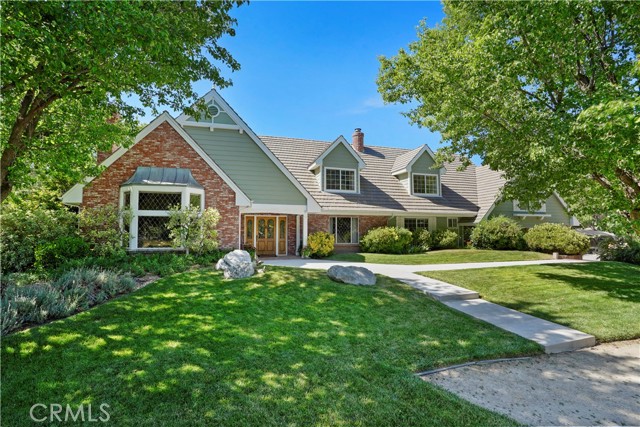
Open Today 12pm-3pm
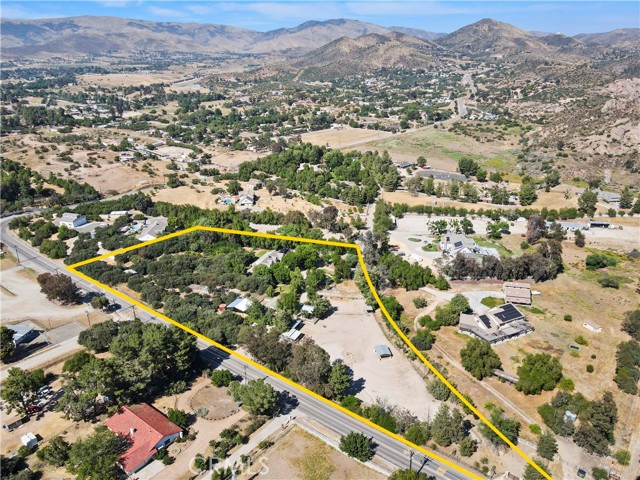
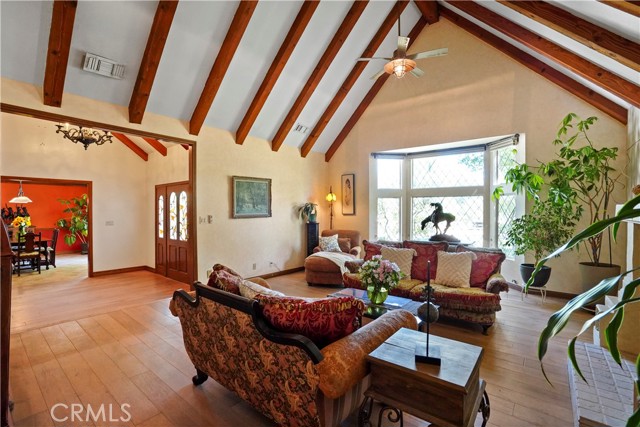
View Photos
32656 Agua Dulce Canyon Rd Agua Dulce, CA 91390
$1,999,000
- 5 Beds
- 3.5 Baths
- 4,691 Sq.Ft.
For Sale
Property Overview: 32656 Agua Dulce Canyon Rd Agua Dulce, CA has 5 bedrooms, 3.5 bathrooms, 4,691 living square feet and 211,390 square feet lot size. Call an Ardent Real Estate Group agent to verify current availability of this home or with any questions you may have.
Listed by Victoria Waldorf | BRE #02054131 | Sync Brokerage, Inc.
Last checked: 4 minutes ago |
Last updated: June 28th, 2024 |
Source CRMLS |
DOM: 7
Get a $7,496 Cash Reward
New
Buy this home with Ardent Real Estate Group and get $7,496 back.
Call/Text (714) 706-1823
Home details
- Lot Sq. Ft
- 211,390
- HOA Dues
- $0/mo
- Year built
- 1983
- Garage
- 3 Car
- Property Type:
- Single Family Home
- Status
- Active
- MLS#
- SR24126308
- City
- Agua Dulce
- County
- Los Angeles
- Time on Site
- 8 days
Show More
Open Houses for 32656 Agua Dulce Canyon Rd
Saturday, Jun 29th:
12:00pm-3:00pm
Sunday, Jun 30th:
12:00pm-3:00pm
Schedule Tour
Loading...
Virtual Tour
Use the following link to view this property's virtual tour:
Property Details for 32656 Agua Dulce Canyon Rd
Local Agua Dulce Agent
Loading...
Sale History for 32656 Agua Dulce Canyon Rd
Last sold for $1,160,000 on May 25th, 2017
-
June, 2024
-
Jun 20, 2024
Date
Active
CRMLS: SR24126308
$1,999,000
Price
-
March, 2024
-
Mar 7, 2024
Date
Canceled
CRMLS: 23295659
$2,049,000
Price
-
Sep 7, 2023
Date
Active
CRMLS: 23295659
$2,299,000
Price
-
Listing provided courtesy of CRMLS
-
May, 2017
-
May 25, 2017
Date
Sold (Public Records)
Public Records
$1,160,000
Price
-
May, 2017
-
May 25, 2017
Date
Sold (Public Records)
Public Records
--
Price
Show More
Tax History for 32656 Agua Dulce Canyon Rd
Assessed Value (2020):
$1,231,000
| Year | Land Value | Improved Value | Assessed Value |
|---|---|---|---|
| 2020 | $488,155 | $742,845 | $1,231,000 |
Home Value Compared to the Market
This property vs the competition
About 32656 Agua Dulce Canyon Rd
Detailed summary of property
Public Facts for 32656 Agua Dulce Canyon Rd
Public county record property details
- Beds
- 5
- Baths
- 4
- Year built
- 1983
- Sq. Ft.
- 4,691
- Lot Size
- 211,309
- Stories
- --
- Type
- Single Family Residential
- Pool
- No
- Spa
- No
- County
- Los Angeles
- Lot#
- 2
- APN
- 3212-016-022
The source for these homes facts are from public records.
91390 Real Estate Sale History (Last 30 days)
Last 30 days of sale history and trends
Median List Price
$935,000
Median List Price/Sq.Ft.
$407
Median Sold Price
$865,000
Median Sold Price/Sq.Ft.
$535
Total Inventory
70
Median Sale to List Price %
108.13%
Avg Days on Market
14
Loan Type
Conventional (63.64%), FHA (0%), VA (0%), Cash (9.09%), Other (9.09%)
Tour This Home
Buy with Ardent Real Estate Group and save $7,496.
Contact Jon
Agua Dulce Agent
Call, Text or Message
Agua Dulce Agent
Call, Text or Message
Get a $7,496 Cash Reward
New
Buy this home with Ardent Real Estate Group and get $7,496 back.
Call/Text (714) 706-1823
Homes for Sale Near 32656 Agua Dulce Canyon Rd
Nearby Homes for Sale
Recently Sold Homes Near 32656 Agua Dulce Canyon Rd
Related Resources to 32656 Agua Dulce Canyon Rd
New Listings in 91390
Popular Zip Codes
Popular Cities
- Anaheim Hills Homes for Sale
- Brea Homes for Sale
- Corona Homes for Sale
- Fullerton Homes for Sale
- Huntington Beach Homes for Sale
- Irvine Homes for Sale
- La Habra Homes for Sale
- Long Beach Homes for Sale
- Los Angeles Homes for Sale
- Ontario Homes for Sale
- Placentia Homes for Sale
- Riverside Homes for Sale
- San Bernardino Homes for Sale
- Whittier Homes for Sale
- Yorba Linda Homes for Sale
- More Cities
Other Agua Dulce Resources
- Agua Dulce Homes for Sale
- Agua Dulce 2 Bedroom Homes for Sale
- Agua Dulce 3 Bedroom Homes for Sale
- Agua Dulce 4 Bedroom Homes for Sale
- Agua Dulce 5 Bedroom Homes for Sale
- Agua Dulce Single Story Homes for Sale
- Agua Dulce Homes for Sale with Pools
- Agua Dulce Homes for Sale with 3 Car Garages
- Agua Dulce New Homes for Sale
- Agua Dulce Homes for Sale with Large Lots
- Agua Dulce Cheapest Homes for Sale
- Agua Dulce Luxury Homes for Sale
- Agua Dulce Newest Listings for Sale
- Agua Dulce Homes Pending Sale
- Agua Dulce Recently Sold Homes
Based on information from California Regional Multiple Listing Service, Inc. as of 2019. This information is for your personal, non-commercial use and may not be used for any purpose other than to identify prospective properties you may be interested in purchasing. Display of MLS data is usually deemed reliable but is NOT guaranteed accurate by the MLS. Buyers are responsible for verifying the accuracy of all information and should investigate the data themselves or retain appropriate professionals. Information from sources other than the Listing Agent may have been included in the MLS data. Unless otherwise specified in writing, Broker/Agent has not and will not verify any information obtained from other sources. The Broker/Agent providing the information contained herein may or may not have been the Listing and/or Selling Agent.

