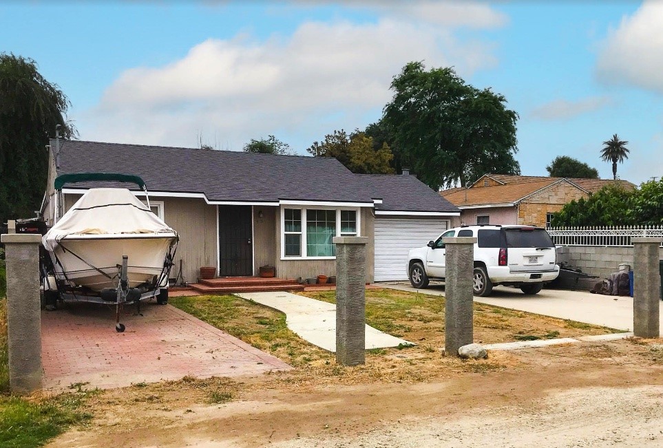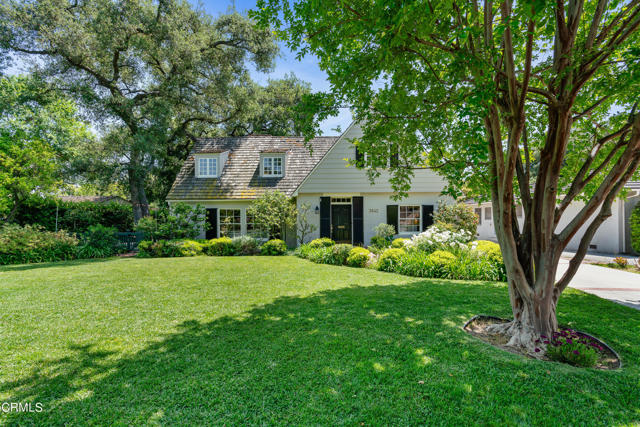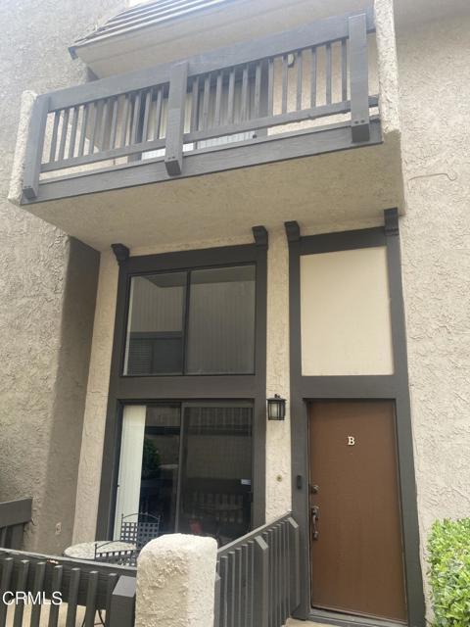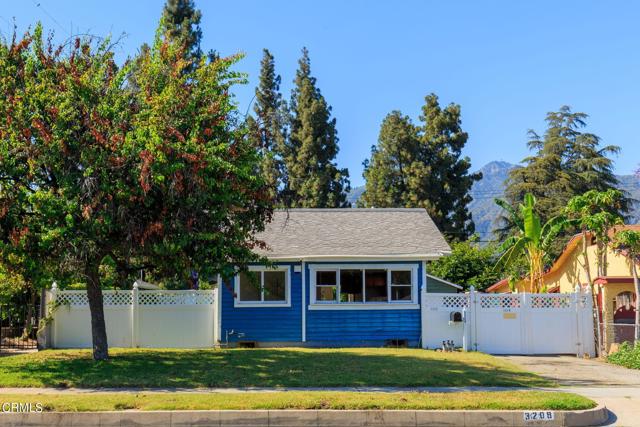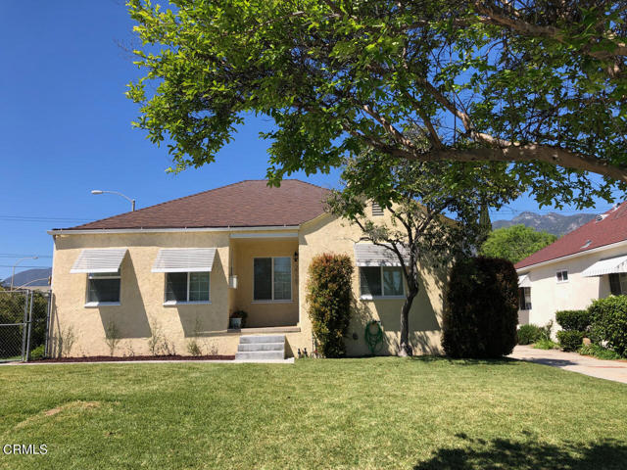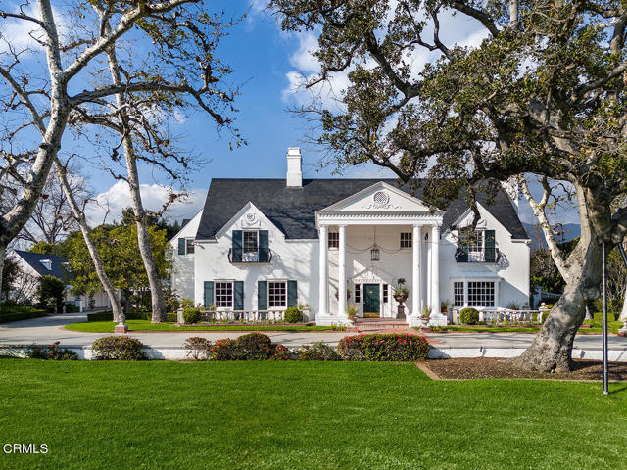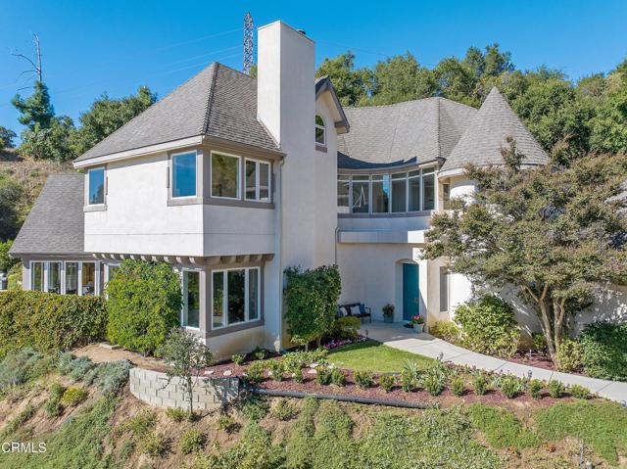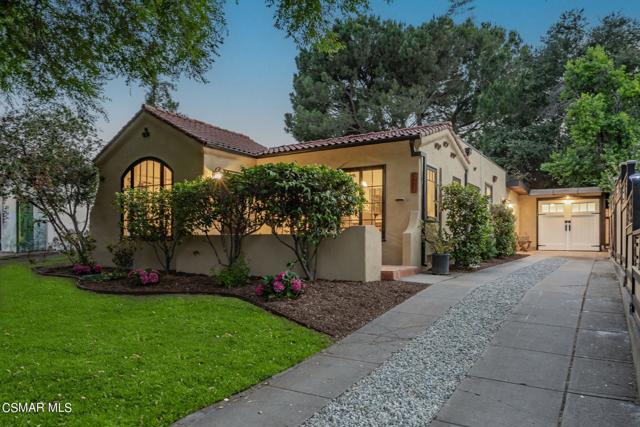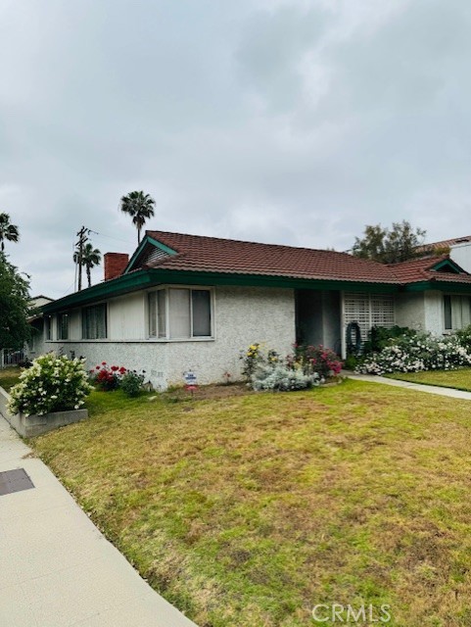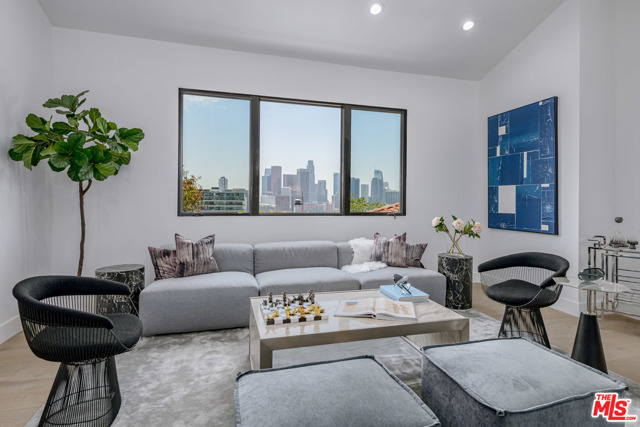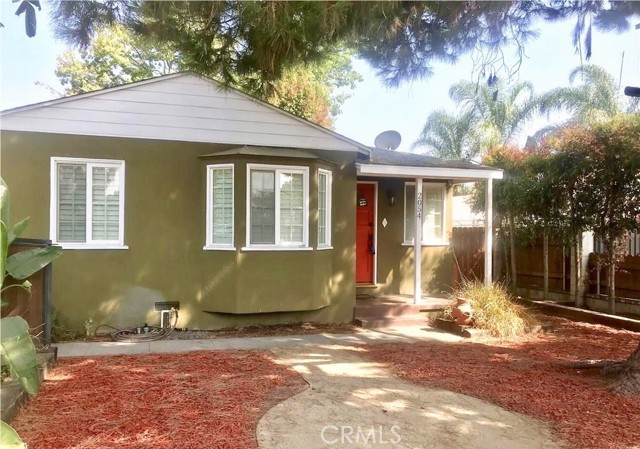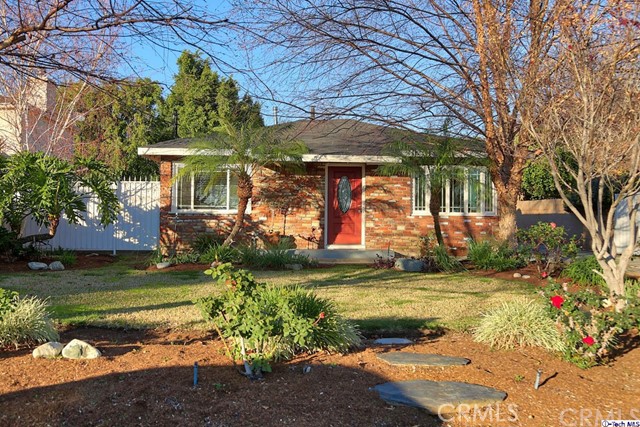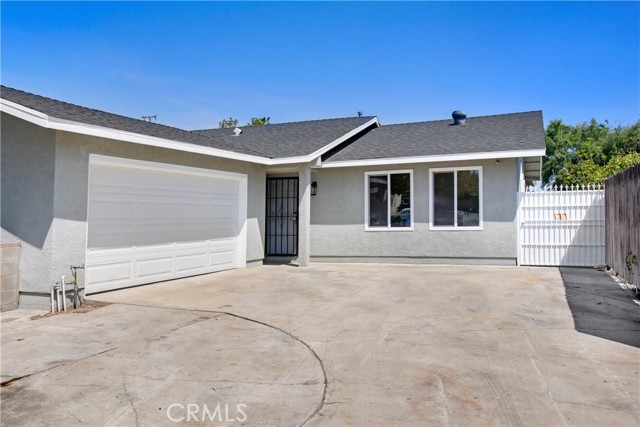328 N Terrace View Dr Monrovia, CA 91016
$--
- 4 Beds
- 5 Baths
- 6,871 Sq.Ft.
Off Market
Property Overview: 328 N Terrace View Dr Monrovia, CA has 4 bedrooms, 5 bathrooms, 6,871 living square feet and 108,377 square feet lot size. Call an Ardent Real Estate Group agent with any questions you may have.
Home Value Compared to the Market
Refinance your Current Mortgage and Save
Save $
You could be saving money by taking advantage of a lower rate and reducing your monthly payment. See what current rates are at and get a free no-obligation quote on today's refinance rates.
Local Monrovia Agent
Loading...
Sale History for 328 N Terrace View Dr
Last sold on July 5th, 2018
-
December, 2023
-
Dec 23, 2023
Date
Expired
CRMLS: WS23072126
$5,280,000
Price
-
Apr 28, 2023
Date
Active
CRMLS: WS23072126
$5,280,000
Price
-
Listing provided courtesy of CRMLS
-
July, 2018
-
Jul 5, 2018
Date
Sold (Public Records)
Public Records
--
Price
-
March, 2014
-
Mar 19, 2014
Date
Sold (Public Records)
Public Records
$4,800,048
Price
Show More
Tax History for 328 N Terrace View Dr
Assessed Value (2020):
$5,380,294
| Year | Land Value | Improved Value | Assessed Value |
|---|---|---|---|
| 2020 | $4,483,581 | $896,713 | $5,380,294 |
About 328 N Terrace View Dr
Detailed summary of property
Public Facts for 328 N Terrace View Dr
Public county record property details
- Beds
- 4
- Baths
- 5
- Year built
- 2008
- Sq. Ft.
- 6,871
- Lot Size
- 108,377
- Stories
- --
- Type
- Single Family Residential
- Pool
- Yes
- Spa
- No
- County
- Los Angeles
- Lot#
- 10
- APN
- 8503-005-045
The source for these homes facts are from public records.
91016 Real Estate Sale History (Last 30 days)
Last 30 days of sale history and trends
Median List Price
$968,888
Median List Price/Sq.Ft.
$623
Median Sold Price
$965,000
Median Sold Price/Sq.Ft.
$703
Total Inventory
45
Median Sale to List Price %
104.32%
Avg Days on Market
14
Loan Type
Conventional (40%), FHA (0%), VA (0%), Cash (20%), Other (25%)
Thinking of Selling?
Is this your property?
Thinking of Selling?
Call, Text or Message
Thinking of Selling?
Call, Text or Message
Refinance your Current Mortgage and Save
Save $
You could be saving money by taking advantage of a lower rate and reducing your monthly payment. See what current rates are at and get a free no-obligation quote on today's refinance rates.
Homes for Sale Near 328 N Terrace View Dr
Nearby Homes for Sale
Recently Sold Homes Near 328 N Terrace View Dr
Nearby Homes to 328 N Terrace View Dr
Data from public records.
4 Beds |
4 Baths |
3,339 Sq. Ft.
4 Beds |
4 Baths |
3,544 Sq. Ft.
5 Beds |
6 Baths |
5,906 Sq. Ft.
6 Beds |
5 Baths |
5,091 Sq. Ft.
-- Beds |
-- Baths |
-- Sq. Ft.
4 Beds |
4 Baths |
3,486 Sq. Ft.
-- Beds |
-- Baths |
-- Sq. Ft.
4 Beds |
5 Baths |
5,041 Sq. Ft.
3 Beds |
4 Baths |
3,815 Sq. Ft.
5 Beds |
5 Baths |
4,238 Sq. Ft.
5 Beds |
5 Baths |
4,594 Sq. Ft.
4 Beds |
4 Baths |
4,219 Sq. Ft.
Related Resources to 328 N Terrace View Dr
New Listings in 91016
Popular Zip Codes
Popular Cities
- Anaheim Hills Homes for Sale
- Brea Homes for Sale
- Corona Homes for Sale
- Fullerton Homes for Sale
- Huntington Beach Homes for Sale
- Irvine Homes for Sale
- La Habra Homes for Sale
- Long Beach Homes for Sale
- Los Angeles Homes for Sale
- Ontario Homes for Sale
- Placentia Homes for Sale
- Riverside Homes for Sale
- San Bernardino Homes for Sale
- Whittier Homes for Sale
- Yorba Linda Homes for Sale
- More Cities
Other Monrovia Resources
- Monrovia Homes for Sale
- Monrovia Townhomes for Sale
- Monrovia Condos for Sale
- Monrovia 2 Bedroom Homes for Sale
- Monrovia 3 Bedroom Homes for Sale
- Monrovia 4 Bedroom Homes for Sale
- Monrovia 5 Bedroom Homes for Sale
- Monrovia Single Story Homes for Sale
- Monrovia Homes for Sale with Pools
- Monrovia Homes for Sale with 3 Car Garages
- Monrovia New Homes for Sale
- Monrovia Homes for Sale with Large Lots
- Monrovia Cheapest Homes for Sale
- Monrovia Luxury Homes for Sale
- Monrovia Newest Listings for Sale
- Monrovia Homes Pending Sale
- Monrovia Recently Sold Homes
