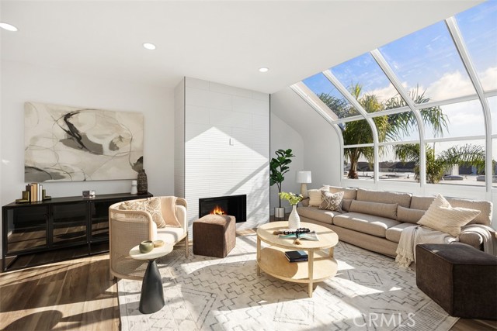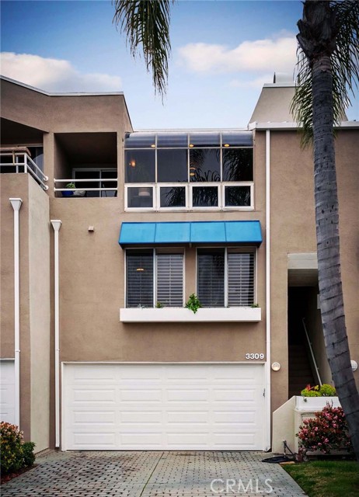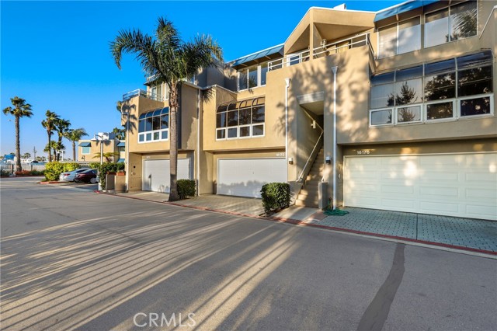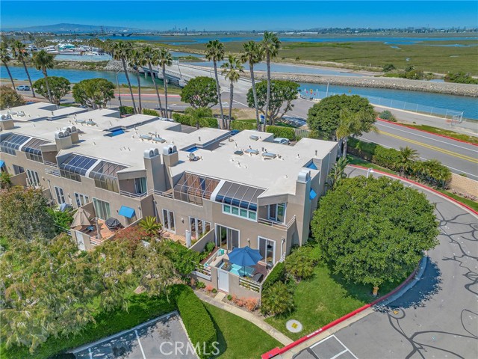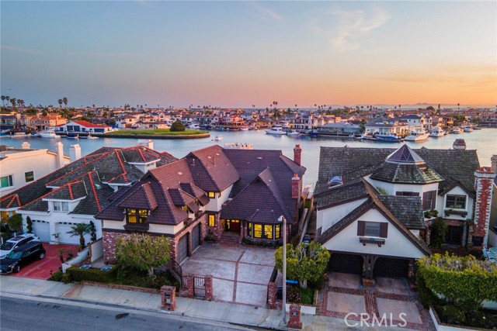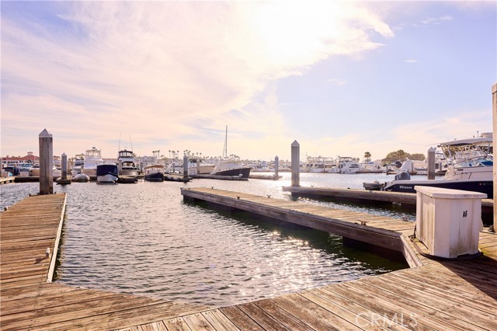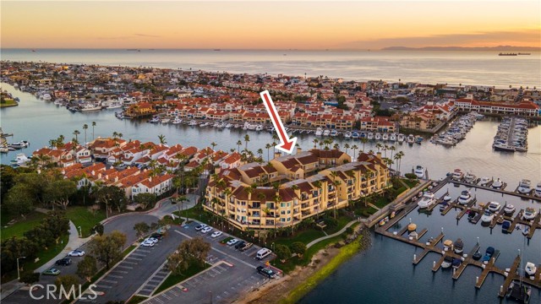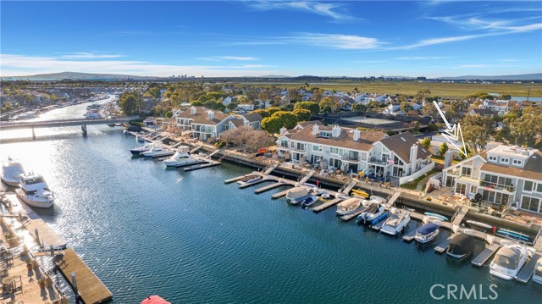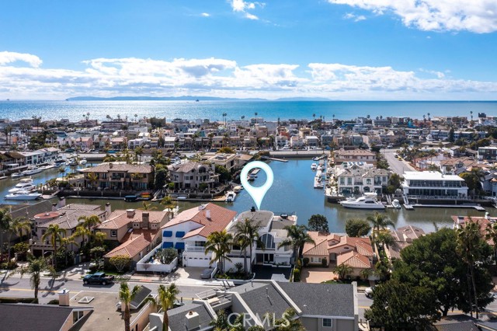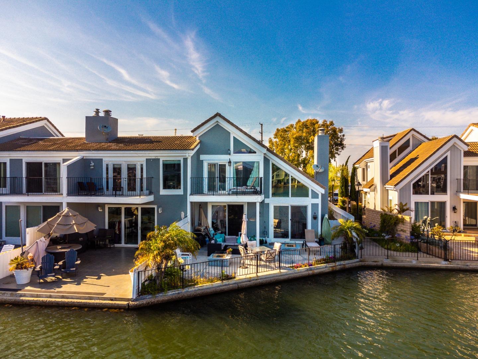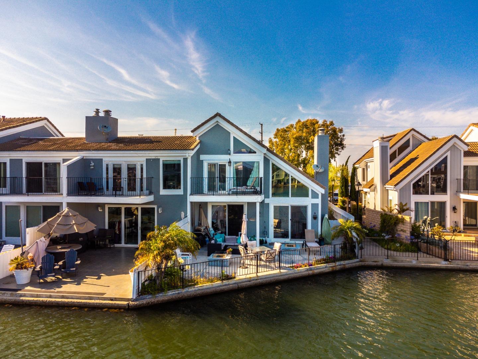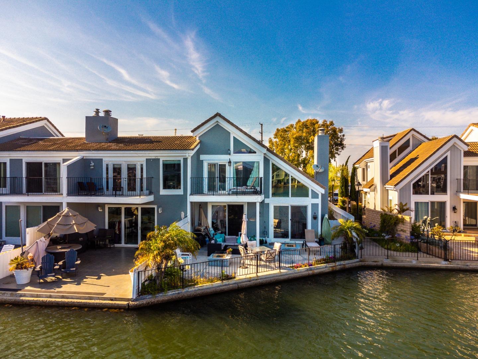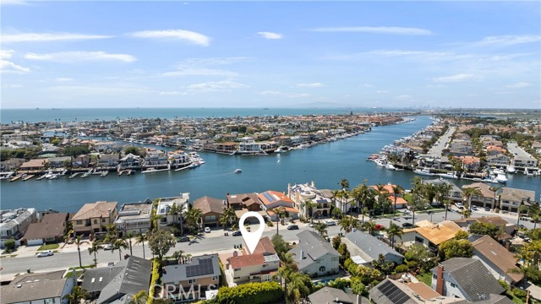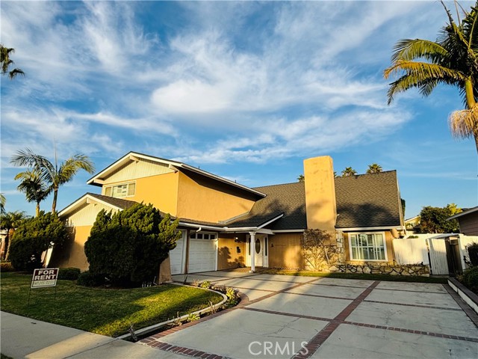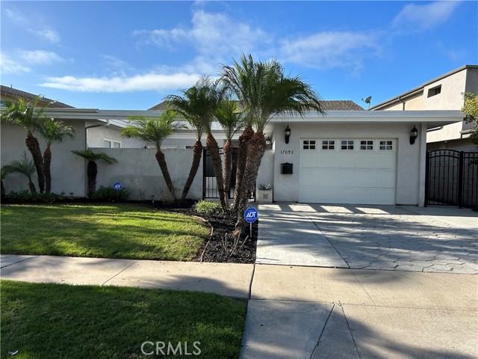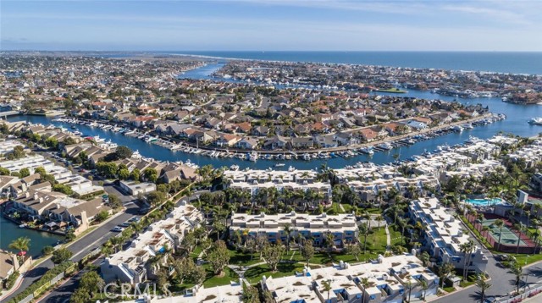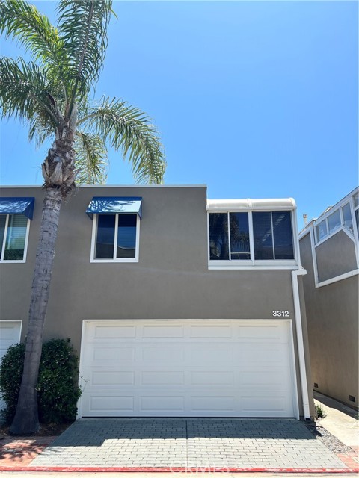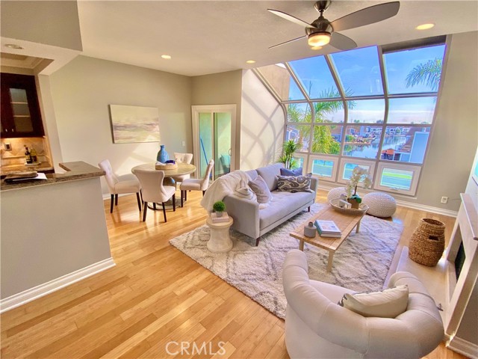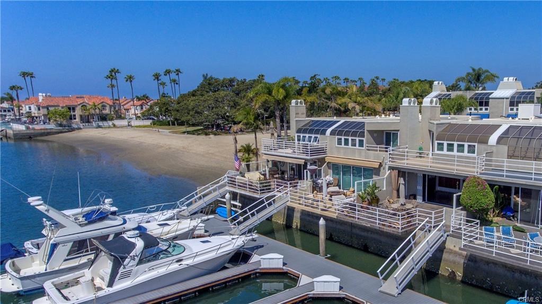
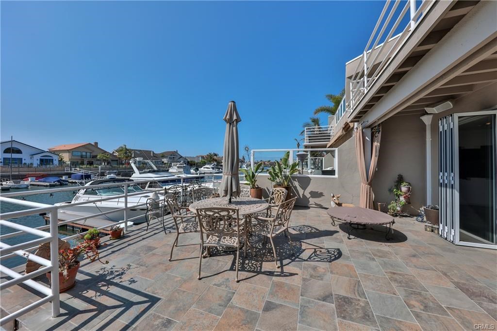
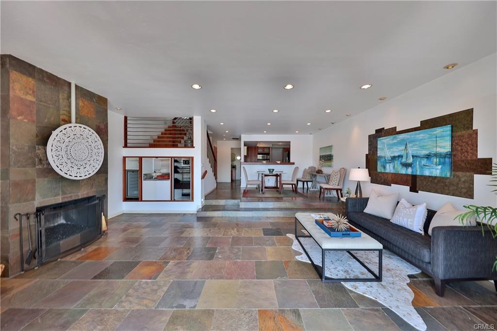
View Photos
3294 Tempe Dr Huntington Beach, CA 92649
$6,000
Leased Price as of 06/01/2023
- 2 Beds
- 2.5 Baths
- 1,658 Sq.Ft.
Leased
Property Overview: 3294 Tempe Dr Huntington Beach, CA has 2 bedrooms, 2.5 bathrooms, 1,658 living square feet and 1,672 square feet lot size. Call an Ardent Real Estate Group agent with any questions you may have.
Listed by Benjamin Chen | BRE #02028786 | Pinnacle Advanced Investments
Last checked: 7 minutes ago |
Last updated: July 6th, 2023 |
Source CRMLS |
DOM: 103
Home details
- Lot Sq. Ft
- 1,672
- HOA Dues
- $0/mo
- Year built
- 1979
- Garage
- 2 Car
- Property Type:
- Townhouse
- Status
- Leased
- MLS#
- TR23027509
- City
- Huntington Beach
- County
- Orange
- Time on Site
- 434 days
Show More
Property Details for 3294 Tempe Dr
Local Huntington Beach Agent
Loading...
Sale History for 3294 Tempe Dr
Last leased for $6,000 on June 1st, 2023
-
June, 2023
-
Jun 1, 2023
Date
Leased
CRMLS: TR23027509
$6,000
Price
-
Feb 16, 2023
Date
Active
CRMLS: TR23027509
$6,000
Price
-
February, 2023
-
Feb 16, 2023
Date
Leased
CRMLS: TR22253243
$6,000
Price
-
Dec 8, 2022
Date
Active
CRMLS: TR22253243
$6,500
Price
-
Listing provided courtesy of CRMLS
-
April, 2022
-
Apr 4, 2022
Date
Active
CRMLS: TR22066775
$7,000
Price
-
Listing provided courtesy of CRMLS
-
September, 2019
-
Sep 17, 2019
Date
Leased
CRMLS: WS19086647
$4,500
Price
-
Aug 7, 2019
Date
Price Change
CRMLS: WS19086647
$5,100
Price
-
Jul 22, 2019
Date
Price Change
CRMLS: WS19086647
$5,300
Price
-
Jul 22, 2019
Date
Active
CRMLS: WS19086647
$5,500
Price
-
Jun 25, 2019
Date
Hold
CRMLS: WS19086647
$5,500
Price
-
Apr 17, 2019
Date
Active
CRMLS: WS19086647
$5,500
Price
-
Listing provided courtesy of CRMLS
-
December, 2018
-
Dec 23, 2018
Date
Sold
CRMLS: OC18147001
$1,175,000
Price
-
Dec 20, 2018
Date
Pending
CRMLS: OC18147001
$1,199,900
Price
-
Dec 9, 2018
Date
Active Under Contract
CRMLS: OC18147001
$1,199,900
Price
-
Nov 8, 2018
Date
Price Change
CRMLS: OC18147001
$1,199,900
Price
-
Oct 15, 2018
Date
Price Change
CRMLS: OC18147001
$1,224,900
Price
-
Sep 26, 2018
Date
Price Change
CRMLS: OC18147001
$1,249,900
Price
-
Sep 7, 2018
Date
Price Change
CRMLS: OC18147001
$1,275,000
Price
-
Jun 20, 2018
Date
Active
CRMLS: OC18147001
$1,299,900
Price
-
Listing provided courtesy of CRMLS
-
December, 2018
-
Dec 20, 2018
Date
Sold (Public Records)
Public Records
$1,175,000
Price
-
May, 2016
-
May 26, 2016
Date
Sold (Public Records)
Public Records
$1,220,000
Price
-
April, 2016
-
Apr 18, 2016
Date
Price Change
CRMLS: OC16080237
$1,228,000
Price
-
Listing provided courtesy of CRMLS
Show More
Tax History for 3294 Tempe Dr
Assessed Value (2020):
$1,198,500
| Year | Land Value | Improved Value | Assessed Value |
|---|---|---|---|
| 2020 | $1,004,285 | $194,215 | $1,198,500 |
Home Value Compared to the Market
This property vs the competition
About 3294 Tempe Dr
Detailed summary of property
Public Facts for 3294 Tempe Dr
Public county record property details
- Beds
- 2
- Baths
- 2
- Year built
- 1979
- Sq. Ft.
- 1,658
- Lot Size
- 1,672
- Stories
- 2
- Type
- Single Family Residential
- Pool
- Yes
- Spa
- No
- County
- Orange
- Lot#
- 3
- APN
- 178-706-03
The source for these homes facts are from public records.
92649 Real Estate Sale History (Last 30 days)
Last 30 days of sale history and trends
Median List Price
$1,588,888
Median List Price/Sq.Ft.
$858
Median Sold Price
$995,000
Median Sold Price/Sq.Ft.
$781
Total Inventory
76
Median Sale to List Price %
90.45%
Avg Days on Market
35
Loan Type
Conventional (26.92%), FHA (0%), VA (3.85%), Cash (38.46%), Other (30.77%)
Thinking of Selling?
Is this your property?
Thinking of Selling?
Call, Text or Message
Thinking of Selling?
Call, Text or Message
Homes for Sale Near 3294 Tempe Dr
Nearby Homes for Sale
Homes for Lease Near 3294 Tempe Dr
Nearby Homes for Lease
Recently Leased Homes Near 3294 Tempe Dr
Related Resources to 3294 Tempe Dr
New Listings in 92649
Popular Zip Codes
Popular Cities
- Anaheim Hills Homes for Sale
- Brea Homes for Sale
- Corona Homes for Sale
- Fullerton Homes for Sale
- Irvine Homes for Sale
- La Habra Homes for Sale
- Long Beach Homes for Sale
- Los Angeles Homes for Sale
- Ontario Homes for Sale
- Placentia Homes for Sale
- Riverside Homes for Sale
- San Bernardino Homes for Sale
- Whittier Homes for Sale
- Yorba Linda Homes for Sale
- More Cities
Other Huntington Beach Resources
- Huntington Beach Homes for Sale
- Huntington Beach Townhomes for Sale
- Huntington Beach Condos for Sale
- Huntington Beach 1 Bedroom Homes for Sale
- Huntington Beach 2 Bedroom Homes for Sale
- Huntington Beach 3 Bedroom Homes for Sale
- Huntington Beach 4 Bedroom Homes for Sale
- Huntington Beach 5 Bedroom Homes for Sale
- Huntington Beach Single Story Homes for Sale
- Huntington Beach Homes for Sale with Pools
- Huntington Beach Homes for Sale with 3 Car Garages
- Huntington Beach New Homes for Sale
- Huntington Beach Homes for Sale with Large Lots
- Huntington Beach Cheapest Homes for Sale
- Huntington Beach Luxury Homes for Sale
- Huntington Beach Newest Listings for Sale
- Huntington Beach Homes Pending Sale
- Huntington Beach Recently Sold Homes
Based on information from California Regional Multiple Listing Service, Inc. as of 2019. This information is for your personal, non-commercial use and may not be used for any purpose other than to identify prospective properties you may be interested in purchasing. Display of MLS data is usually deemed reliable but is NOT guaranteed accurate by the MLS. Buyers are responsible for verifying the accuracy of all information and should investigate the data themselves or retain appropriate professionals. Information from sources other than the Listing Agent may have been included in the MLS data. Unless otherwise specified in writing, Broker/Agent has not and will not verify any information obtained from other sources. The Broker/Agent providing the information contained herein may or may not have been the Listing and/or Selling Agent.
