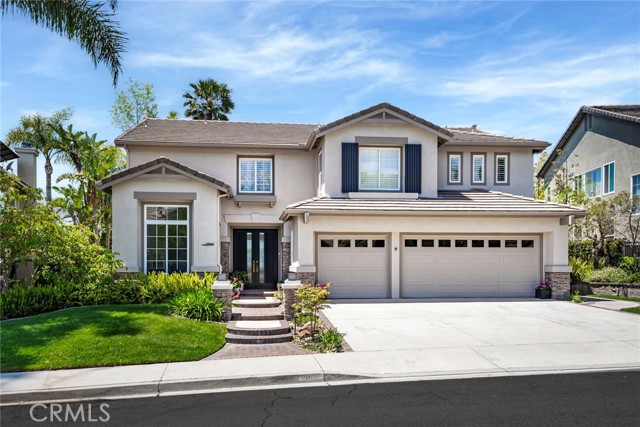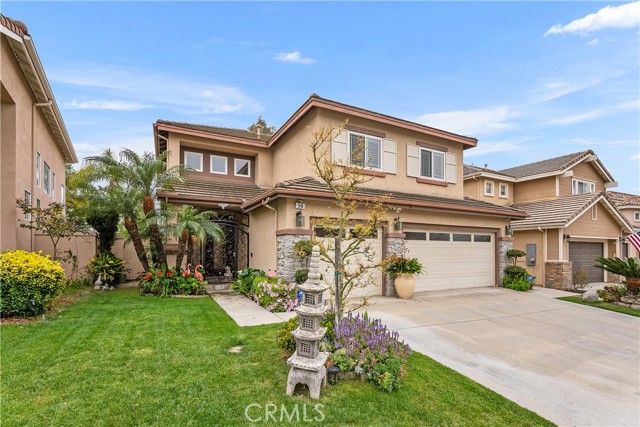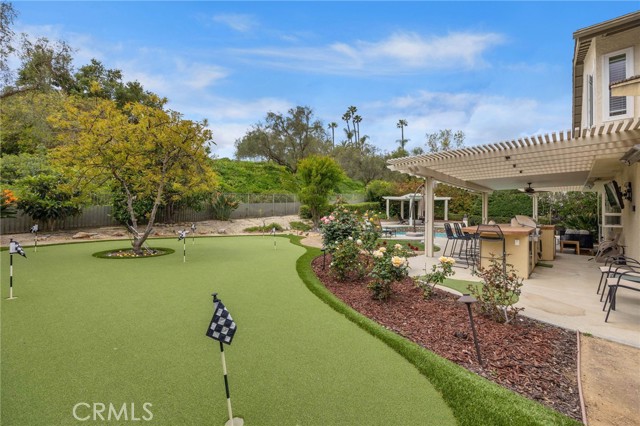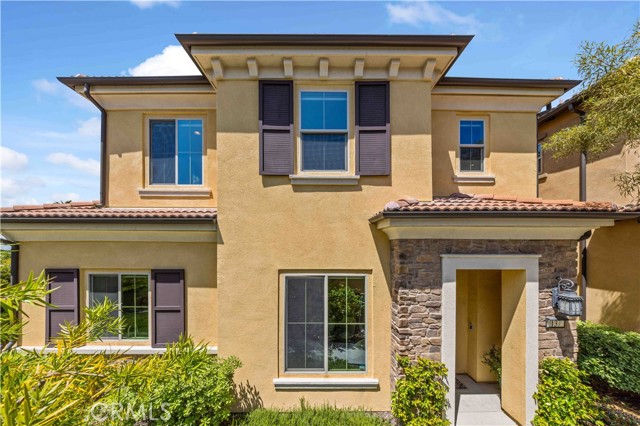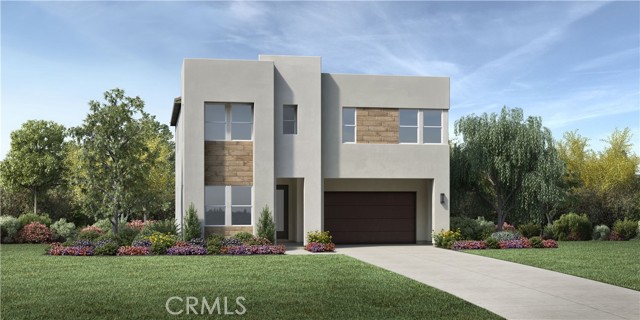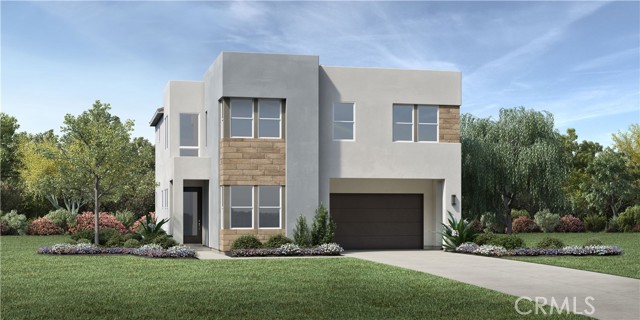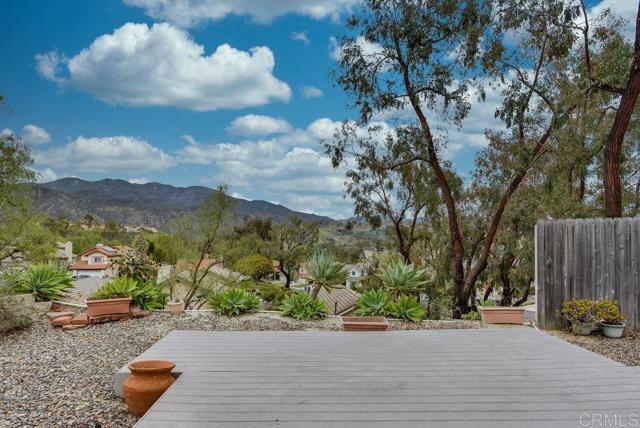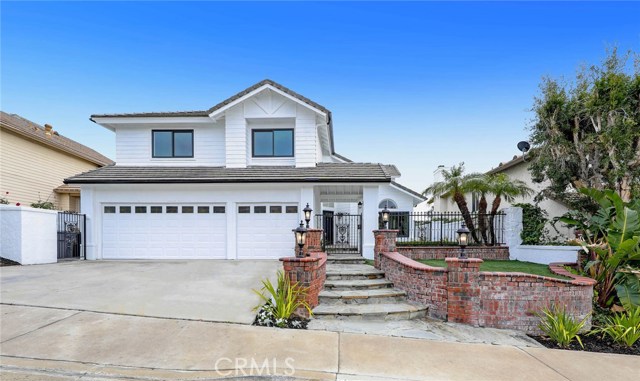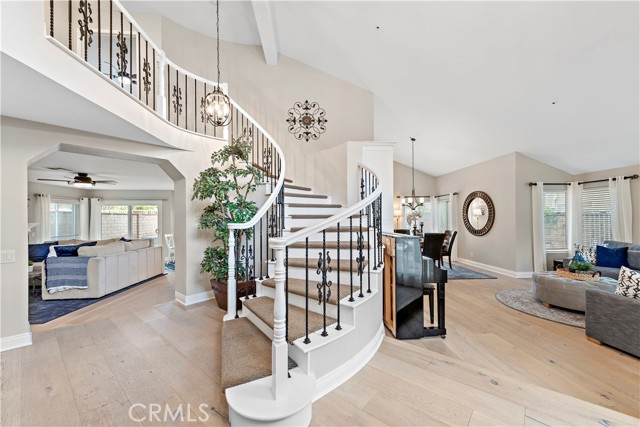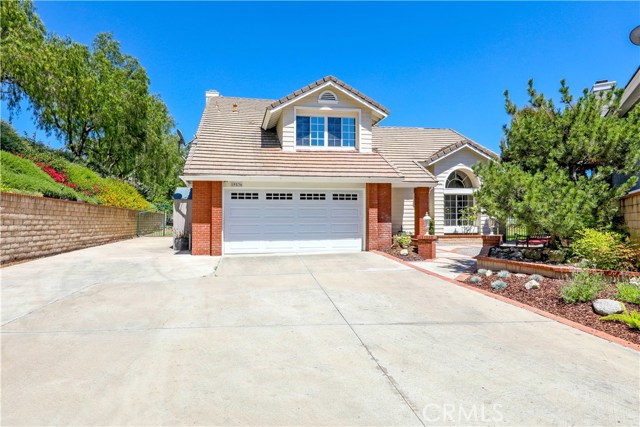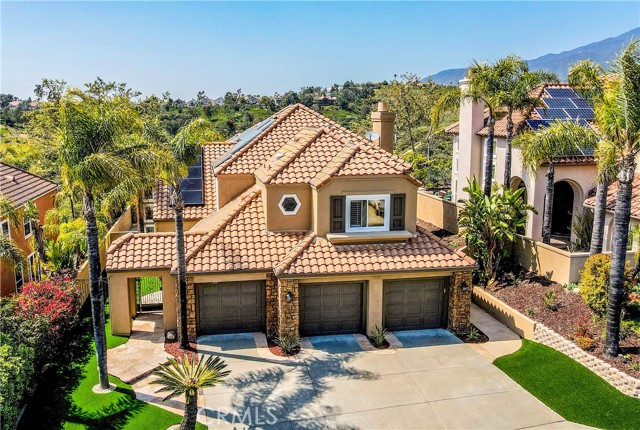
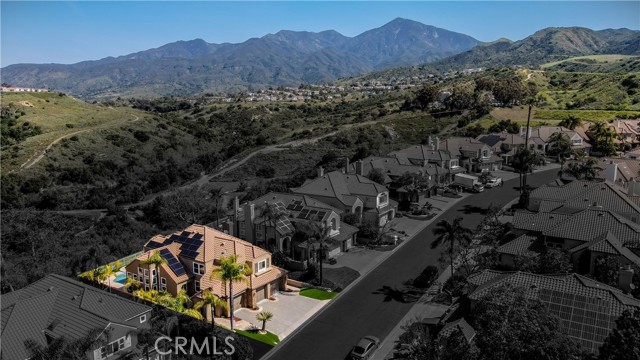
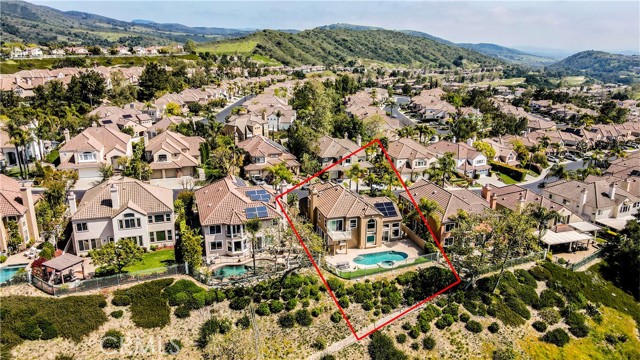
View Photos
33 Hillrise Rancho Santa Margarita, CA 92679
$1,988,000
- 4 Beds
- 3 Baths
- 2,940 Sq.Ft.
Pending
Property Overview: 33 Hillrise Rancho Santa Margarita, CA has 4 bedrooms, 3 bathrooms, 2,940 living square feet and 7,040 square feet lot size. Call an Ardent Real Estate Group agent to verify current availability of this home or with any questions you may have.
Listed by Brian Morris | BRE #01164310 | Brimor Realty
Last checked: 9 minutes ago |
Last updated: May 14th, 2024 |
Source CRMLS |
DOM: 9
Get a $5,964 Cash Reward
New
Buy this home with Ardent Real Estate Group and get $5,964 back.
Call/Text (714) 706-1823
Home details
- Lot Sq. Ft
- 7,040
- HOA Dues
- $320/mo
- Year built
- 1995
- Garage
- 3 Car
- Property Type:
- Single Family Home
- Status
- Pending
- MLS#
- OC24090080
- City
- Rancho Santa Margarita
- County
- Orange
- Time on Site
- 13 days
Show More
Open Houses for 33 Hillrise
No upcoming open houses
Schedule Tour
Loading...
Property Details for 33 Hillrise
Local Rancho Santa Margarita Agent
Loading...
Sale History for 33 Hillrise
View property's historical transactions
-
May, 2024
-
May 14, 2024
Date
Pending
CRMLS: OC24090080
$1,988,000
Price
-
May 5, 2024
Date
Active
CRMLS: OC24090080
$1,988,000
Price
Tax History for 33 Hillrise
Recent tax history for this property
| Year | Land Value | Improved Value | Assessed Value |
|---|---|---|---|
| The tax history for this property will expand as we gather information for this property. | |||
Home Value Compared to the Market
This property vs the competition
About 33 Hillrise
Detailed summary of property
Public Facts for 33 Hillrise
Public county record property details
- Beds
- --
- Baths
- --
- Year built
- --
- Sq. Ft.
- --
- Lot Size
- --
- Stories
- --
- Type
- --
- Pool
- --
- Spa
- --
- County
- --
- Lot#
- --
- APN
- --
The source for these homes facts are from public records.
92679 Real Estate Sale History (Last 30 days)
Last 30 days of sale history and trends
Median List Price
$1,499,000
Median List Price/Sq.Ft.
$627
Median Sold Price
$1,700,000
Median Sold Price/Sq.Ft.
$627
Total Inventory
63
Median Sale to List Price %
100%
Avg Days on Market
15
Loan Type
Conventional (46.51%), FHA (4.65%), VA (2.33%), Cash (23.26%), Other (20.93%)
Tour This Home
Buy with Ardent Real Estate Group and save $5,964.
Contact Jon
Rancho Santa Margarita Agent
Call, Text or Message
Rancho Santa Margarita Agent
Call, Text or Message
Get a $5,964 Cash Reward
New
Buy this home with Ardent Real Estate Group and get $5,964 back.
Call/Text (714) 706-1823
Homes for Sale Near 33 Hillrise
Nearby Homes for Sale
Recently Sold Homes Near 33 Hillrise
Related Resources to 33 Hillrise
New Listings in 92679
Popular Zip Codes
Popular Cities
- Anaheim Hills Homes for Sale
- Brea Homes for Sale
- Corona Homes for Sale
- Fullerton Homes for Sale
- Huntington Beach Homes for Sale
- Irvine Homes for Sale
- La Habra Homes for Sale
- Long Beach Homes for Sale
- Los Angeles Homes for Sale
- Ontario Homes for Sale
- Placentia Homes for Sale
- Riverside Homes for Sale
- San Bernardino Homes for Sale
- Whittier Homes for Sale
- Yorba Linda Homes for Sale
- More Cities
Other Rancho Santa Margarita Resources
- Rancho Santa Margarita Homes for Sale
- Rancho Santa Margarita Townhomes for Sale
- Rancho Santa Margarita Condos for Sale
- Rancho Santa Margarita 1 Bedroom Homes for Sale
- Rancho Santa Margarita 2 Bedroom Homes for Sale
- Rancho Santa Margarita 3 Bedroom Homes for Sale
- Rancho Santa Margarita 4 Bedroom Homes for Sale
- Rancho Santa Margarita 5 Bedroom Homes for Sale
- Rancho Santa Margarita Single Story Homes for Sale
- Rancho Santa Margarita Homes for Sale with Pools
- Rancho Santa Margarita Homes for Sale with 3 Car Garages
- Rancho Santa Margarita New Homes for Sale
- Rancho Santa Margarita Cheapest Homes for Sale
- Rancho Santa Margarita Luxury Homes for Sale
- Rancho Santa Margarita Newest Listings for Sale
- Rancho Santa Margarita Homes Pending Sale
- Rancho Santa Margarita Recently Sold Homes
Based on information from California Regional Multiple Listing Service, Inc. as of 2019. This information is for your personal, non-commercial use and may not be used for any purpose other than to identify prospective properties you may be interested in purchasing. Display of MLS data is usually deemed reliable but is NOT guaranteed accurate by the MLS. Buyers are responsible for verifying the accuracy of all information and should investigate the data themselves or retain appropriate professionals. Information from sources other than the Listing Agent may have been included in the MLS data. Unless otherwise specified in writing, Broker/Agent has not and will not verify any information obtained from other sources. The Broker/Agent providing the information contained herein may or may not have been the Listing and/or Selling Agent.
