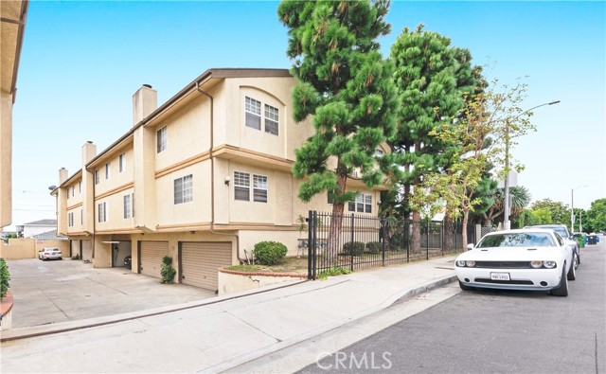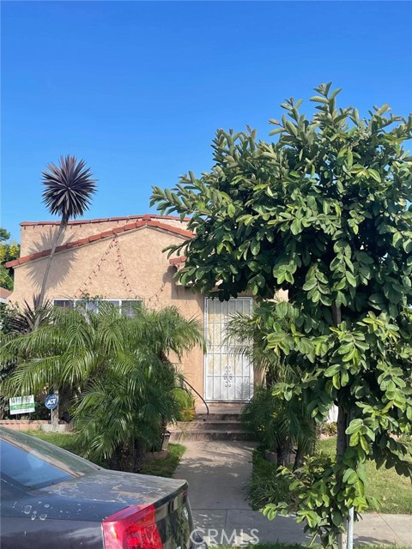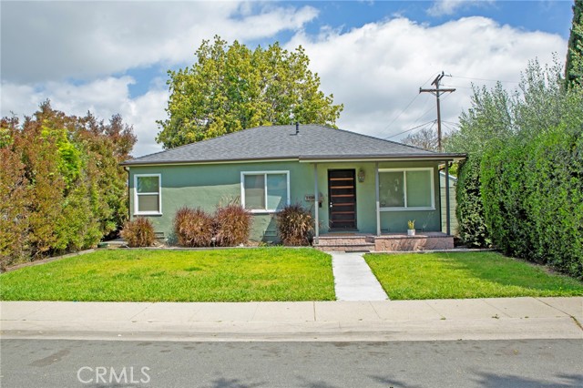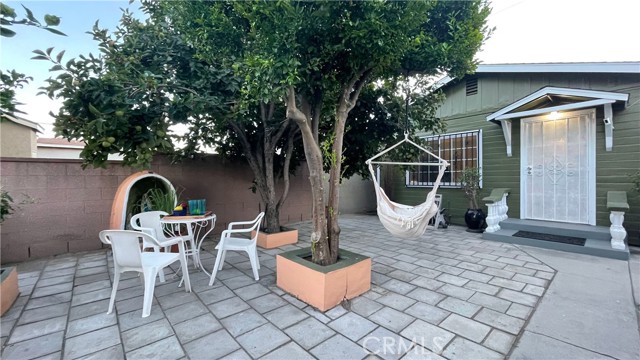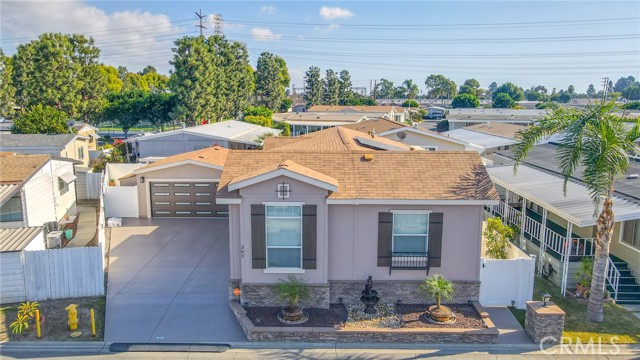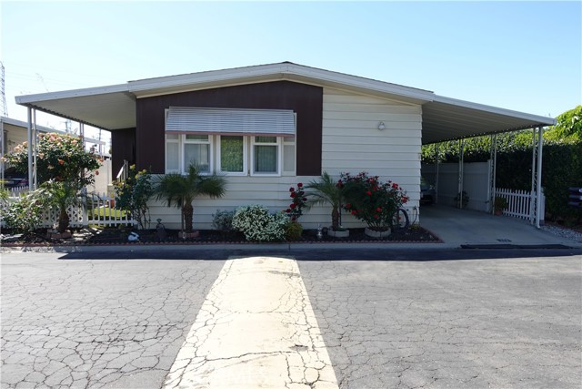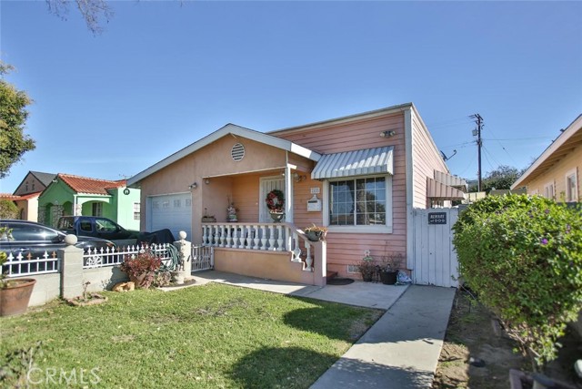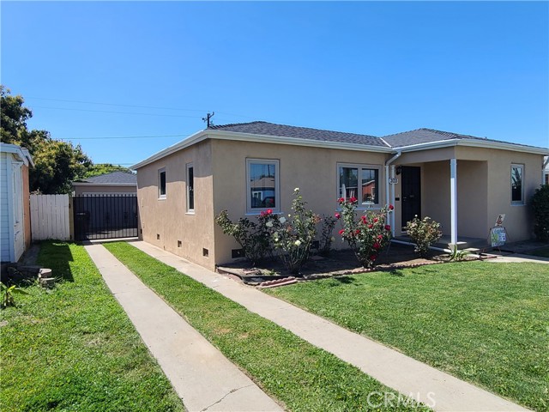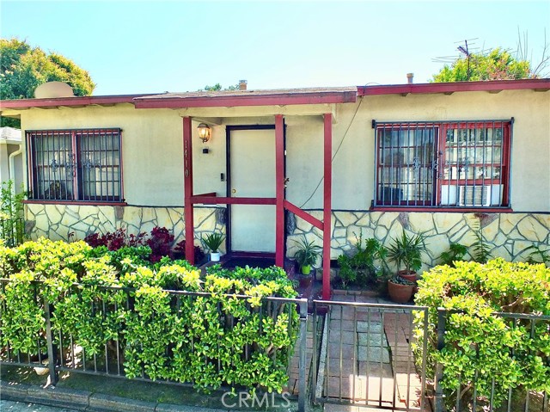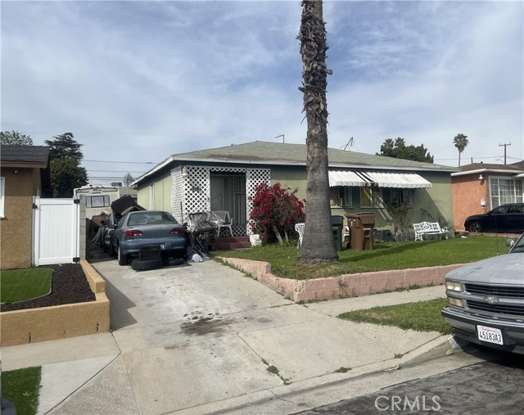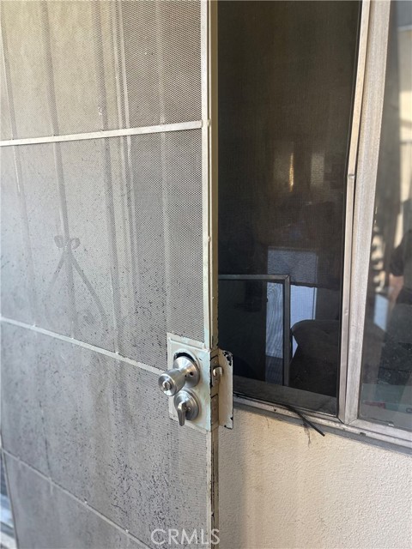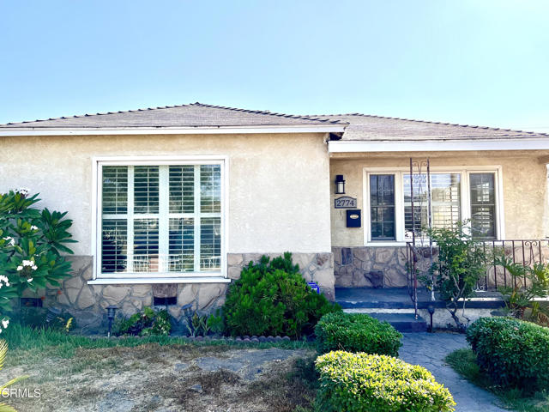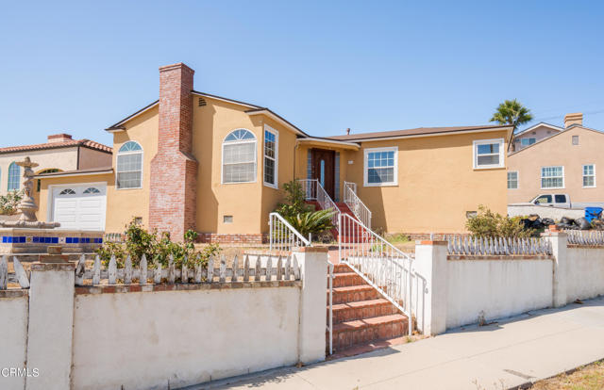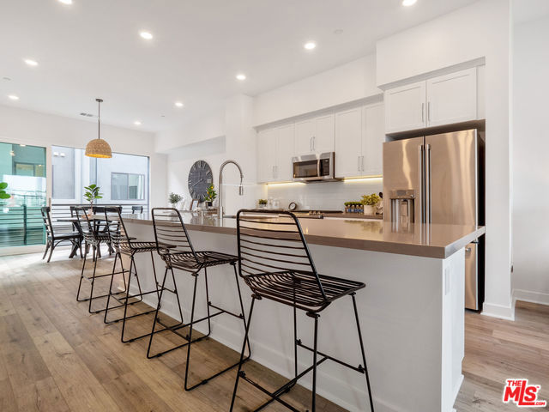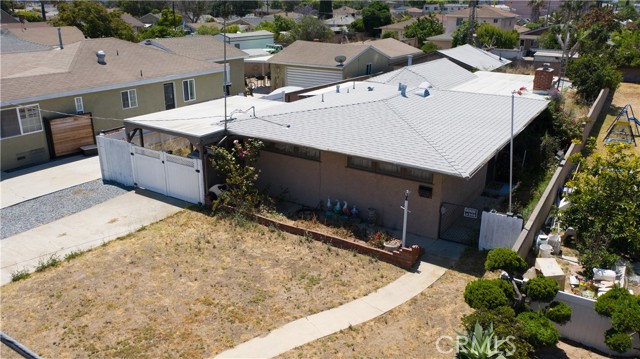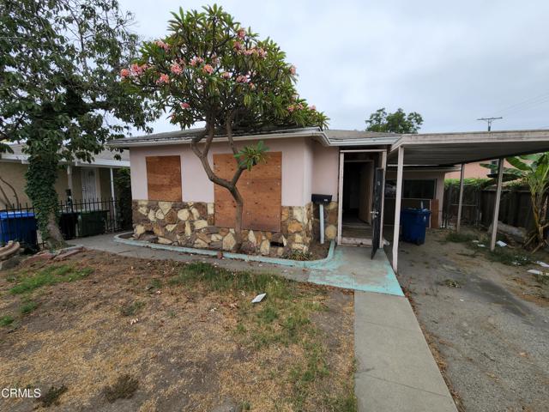33 Santa Cruz Rolling Hills Estates, CA 90274
$2,294,500
Sold Price as of 06/16/2003
- 5 Beds
- 6 Baths
- 4,678 Sq.Ft.
Off Market
Property Overview: 33 Santa Cruz Rolling Hills Estates, CA has 5 bedrooms, 6 bathrooms, 4,678 living square feet and 17,460 square feet lot size. Call an Ardent Real Estate Group agent with any questions you may have.
Home Value Compared to the Market
Refinance your Current Mortgage and Save
Save $
You could be saving money by taking advantage of a lower rate and reducing your monthly payment. See what current rates are at and get a free no-obligation quote on today's refinance rates.
Local Rolling Hills Estates Agent
Loading...
Sale History for 33 Santa Cruz
Last sold for $2,294,500 on June 16th, 2003
-
January, 2023
-
Jan 1, 2023
Date
Expired
CRMLS: SB22138602
$11,800
Price
-
Aug 24, 2022
Date
Active
CRMLS: SB22138602
$12,800
Price
-
Listing provided courtesy of CRMLS
-
December, 2022
-
Dec 24, 2022
Date
Canceled
CRMLS: SB22111303
$4,080,000
Price
-
Aug 11, 2022
Date
Active
CRMLS: SB22111303
$4,298,000
Price
-
Listing provided courtesy of CRMLS
-
June, 2003
-
Jun 16, 2003
Date
Sold (Public Records)
Public Records
$2,294,500
Price
Show More
Tax History for 33 Santa Cruz
Assessed Value (2020):
$3,038,646
| Year | Land Value | Improved Value | Assessed Value |
|---|---|---|---|
| 2020 | $1,099,447 | $1,939,199 | $3,038,646 |
About 33 Santa Cruz
Detailed summary of property
Public Facts for 33 Santa Cruz
Public county record property details
- Beds
- 5
- Baths
- 6
- Year built
- 1999
- Sq. Ft.
- 4,678
- Lot Size
- 17,460
- Stories
- --
- Type
- Single Family Residential
- Pool
- No
- Spa
- Yes
- County
- Los Angeles
- Lot#
- 19
- APN
- 7585-037-004
The source for these homes facts are from public records.
90274 Real Estate Sale History (Last 30 days)
Last 30 days of sale history and trends
Median List Price
$3,675,000
Median List Price/Sq.Ft.
$1,073
Median Sold Price
$2,828,000
Median Sold Price/Sq.Ft.
$958
Total Inventory
107
Median Sale to List Price %
97.55%
Avg Days on Market
19
Loan Type
Conventional (8.7%), FHA (0%), VA (0%), Cash (52.17%), Other (34.78%)
Thinking of Selling?
Is this your property?
Thinking of Selling?
Call, Text or Message
Thinking of Selling?
Call, Text or Message
Refinance your Current Mortgage and Save
Save $
You could be saving money by taking advantage of a lower rate and reducing your monthly payment. See what current rates are at and get a free no-obligation quote on today's refinance rates.
Homes for Sale Near 33 Santa Cruz
Nearby Homes for Sale
Recently Sold Homes Near 33 Santa Cruz
Nearby Homes to 33 Santa Cruz
Data from public records.
5 Beds |
6 Baths |
4,511 Sq. Ft.
5 Beds |
5 Baths |
3,585 Sq. Ft.
5 Beds |
5 Baths |
4,005 Sq. Ft.
4 Beds |
4 Baths |
3,334 Sq. Ft.
5 Beds |
5 Baths |
3,585 Sq. Ft.
5 Beds |
6 Baths |
4,511 Sq. Ft.
5 Beds |
6 Baths |
4,511 Sq. Ft.
5 Beds |
7 Baths |
5,772 Sq. Ft.
5 Beds |
5 Baths |
3,585 Sq. Ft.
5 Beds |
5 Baths |
3,585 Sq. Ft.
5 Beds |
6 Baths |
4,678 Sq. Ft.
5 Beds |
6 Baths |
4,678 Sq. Ft.
Related Resources to 33 Santa Cruz
New Listings in 90274
Popular Zip Codes
Popular Cities
- Anaheim Hills Homes for Sale
- Brea Homes for Sale
- Corona Homes for Sale
- Fullerton Homes for Sale
- Huntington Beach Homes for Sale
- Irvine Homes for Sale
- La Habra Homes for Sale
- Long Beach Homes for Sale
- Los Angeles Homes for Sale
- Ontario Homes for Sale
- Placentia Homes for Sale
- Riverside Homes for Sale
- San Bernardino Homes for Sale
- Whittier Homes for Sale
- Yorba Linda Homes for Sale
- More Cities
Other Rolling Hills Estates Resources
- Rolling Hills Estates Homes for Sale
- Rolling Hills Estates Townhomes for Sale
- Rolling Hills Estates Condos for Sale
- Rolling Hills Estates 1 Bedroom Homes for Sale
- Rolling Hills Estates 2 Bedroom Homes for Sale
- Rolling Hills Estates 3 Bedroom Homes for Sale
- Rolling Hills Estates 4 Bedroom Homes for Sale
- Rolling Hills Estates 5 Bedroom Homes for Sale
- Rolling Hills Estates Single Story Homes for Sale
- Rolling Hills Estates Homes for Sale with Pools
- Rolling Hills Estates Homes for Sale with 3 Car Garages
- Rolling Hills Estates New Homes for Sale
- Rolling Hills Estates Homes for Sale with Large Lots
- Rolling Hills Estates Cheapest Homes for Sale
- Rolling Hills Estates Luxury Homes for Sale
- Rolling Hills Estates Newest Listings for Sale
- Rolling Hills Estates Homes Pending Sale
- Rolling Hills Estates Recently Sold Homes
