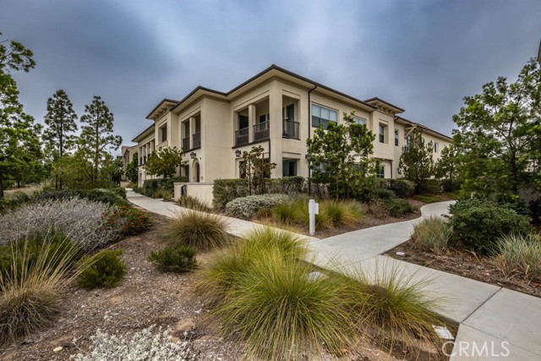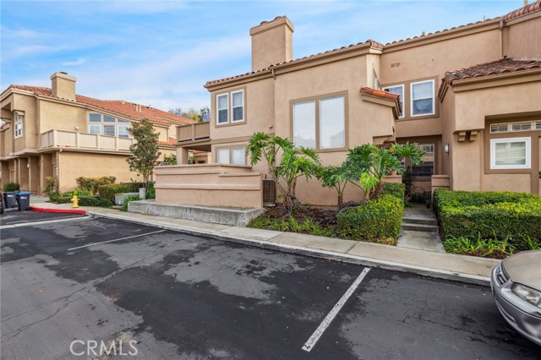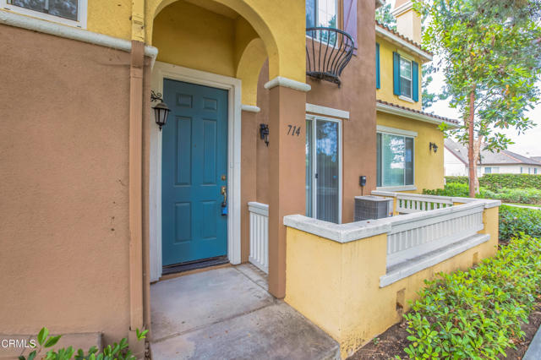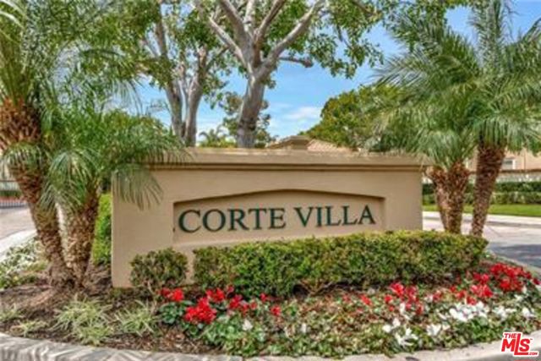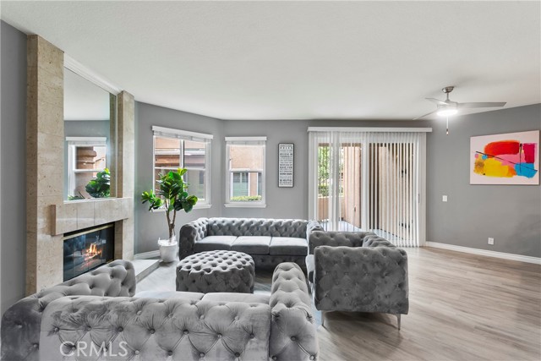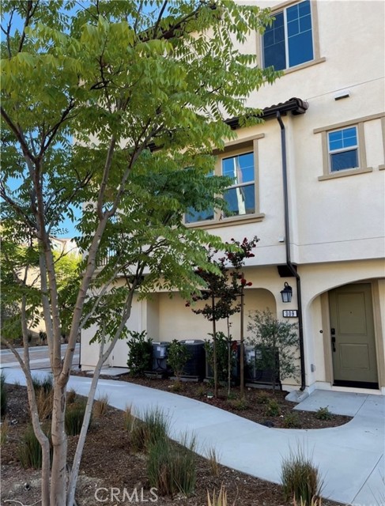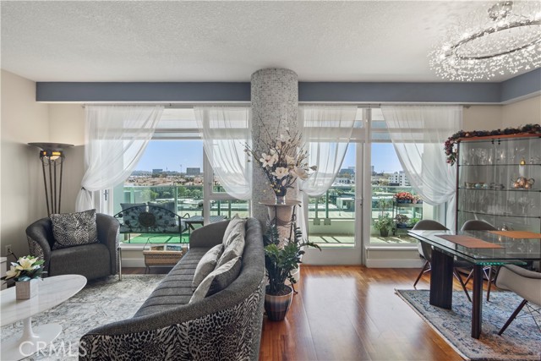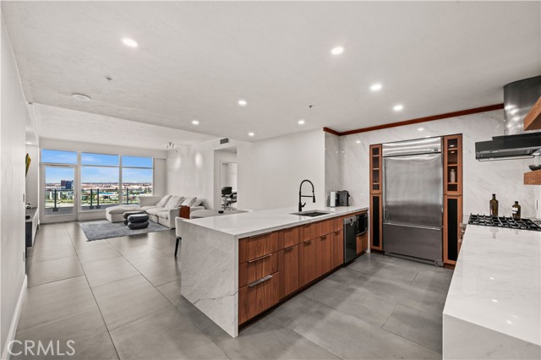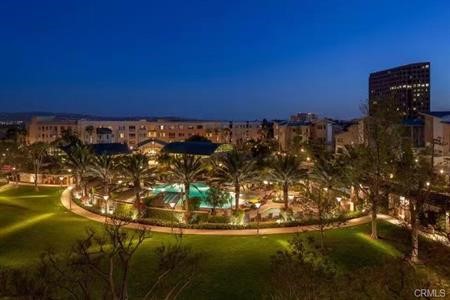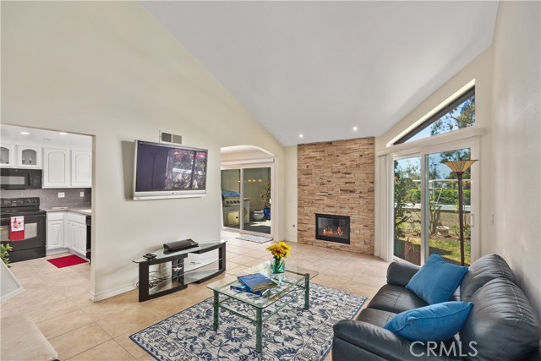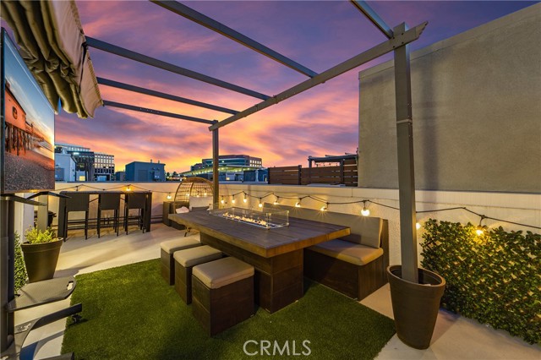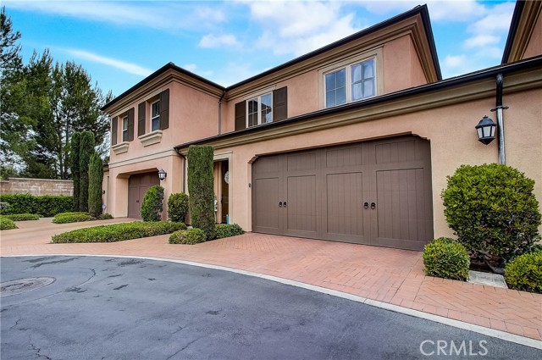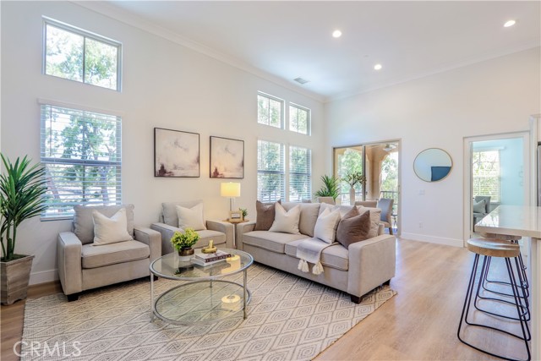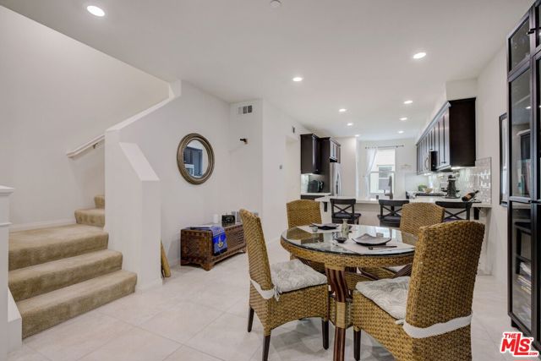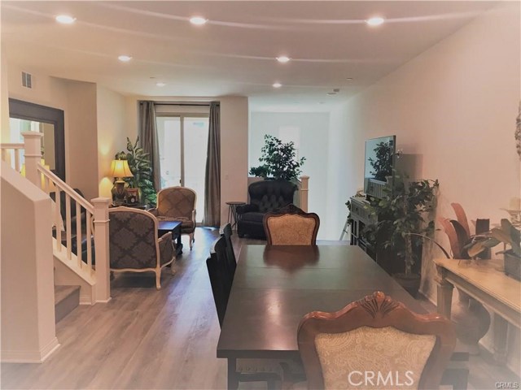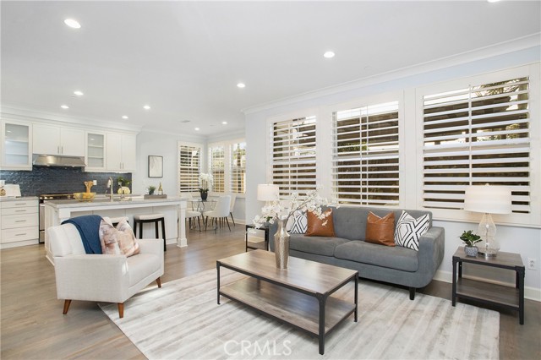
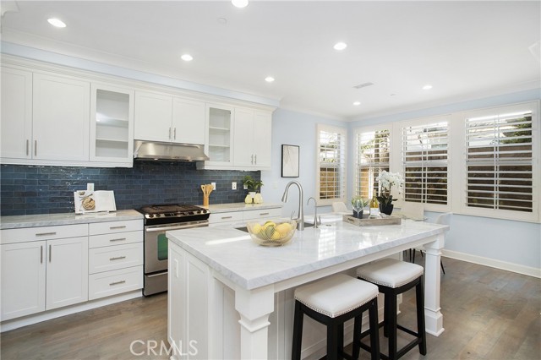
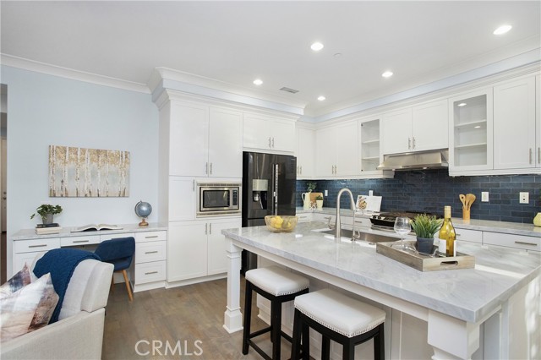
View Photos
33 Shellbark #18 Irvine, CA 92618
$1,180,000
Sold Price as of 01/11/2022
- 3 Beds
- 2.5 Baths
- 1,526 Sq.Ft.
Sold
Property Overview: 33 Shellbark #18 Irvine, CA has 3 bedrooms, 2.5 bathrooms, 1,526 living square feet and -- square feet lot size. Call an Ardent Real Estate Group agent with any questions you may have.
Listed by Susan Valenta | BRE #01143575 | Golden Group Realty
Co-listed by Jennifer Libutti | BRE #02030236 | Pacific Pointe Properties
Co-listed by Jennifer Libutti | BRE #02030236 | Pacific Pointe Properties
Last checked: 1 minute ago |
Last updated: January 12th, 2022 |
Source CRMLS |
DOM: 5
Home details
- Lot Sq. Ft
- --
- HOA Dues
- $344/mo
- Year built
- 2011
- Garage
- 2 Car
- Property Type:
- Townhouse
- Status
- Sold
- MLS#
- OC21248771
- City
- Irvine
- County
- Orange
- Time on Site
- 949 days
Show More
Property Details for 33 Shellbark #18
Local Irvine Agent
Loading...
Sale History for 33 Shellbark #18
Last sold for $1,180,000 on January 11th, 2022
-
January, 2022
-
Jan 12, 2022
Date
Sold
CRMLS: OC21248771
$1,180,000
Price
-
Jan 5, 2022
Date
Pending
CRMLS: OC21248771
$965,000
Price
-
Dec 6, 2021
Date
Active Under Contract
CRMLS: OC21248771
$965,000
Price
-
Dec 2, 2021
Date
Hold
CRMLS: OC21248771
$965,000
Price
-
Nov 28, 2021
Date
Active
CRMLS: OC21248771
$965,000
Price
-
June, 2021
-
Jun 30, 2021
Date
Sold
CRMLS: OC21113509
$955,000
Price
-
Jun 4, 2021
Date
Active Under Contract
CRMLS: OC21113509
$938,000
Price
-
Jun 2, 2021
Date
Hold
CRMLS: OC21113509
$938,000
Price
-
Jun 2, 2021
Date
Active
CRMLS: OC21113509
$938,000
Price
-
Jun 2, 2021
Date
Hold
CRMLS: OC21113509
$938,000
Price
-
May 29, 2021
Date
Active
CRMLS: OC21113509
$938,000
Price
-
Listing provided courtesy of CRMLS
-
May, 2020
-
May 17, 2020
Date
Leased
CRMLS: OC20088774
$3,400
Price
-
May 11, 2020
Date
Active
CRMLS: OC20088774
$3,400
Price
-
Listing provided courtesy of CRMLS
-
September, 2019
-
Sep 24, 2019
Date
Leased
CRMLS: OC19221911
$3,350
Price
-
Sep 17, 2019
Date
Active
CRMLS: OC19221911
$3,300
Price
-
Listing provided courtesy of CRMLS
-
March, 2018
-
Mar 27, 2018
Date
Leased
CRMLS: OC18057572
$3,250
Price
-
Mar 14, 2018
Date
Active
CRMLS: OC18057572
$3,250
Price
-
Listing provided courtesy of CRMLS
-
November, 2017
-
Nov 21, 2017
Date
Sold (Public Records)
Public Records
$772,000
Price
-
May, 2016
-
May 3, 2016
Date
Sold (Public Records)
Public Records
$700,000
Price
Show More
Tax History for 33 Shellbark #18
Assessed Value (2020):
$803,188
| Year | Land Value | Improved Value | Assessed Value |
|---|---|---|---|
| 2020 | $567,364 | $235,824 | $803,188 |
Home Value Compared to the Market
This property vs the competition
About 33 Shellbark #18
Detailed summary of property
Public Facts for 33 Shellbark #18
Public county record property details
- Beds
- 3
- Baths
- 2
- Year built
- 2011
- Sq. Ft.
- 1,526
- Lot Size
- --
- Stories
- --
- Type
- Condominium Unit (Residential)
- Pool
- No
- Spa
- No
- County
- Orange
- Lot#
- 2
- APN
- 932-414-43
The source for these homes facts are from public records.
92618 Real Estate Sale History (Last 30 days)
Last 30 days of sale history and trends
Median List Price
$1,858,000
Median List Price/Sq.Ft.
$845
Median Sold Price
$1,750,000
Median Sold Price/Sq.Ft.
$844
Total Inventory
161
Median Sale to List Price %
103%
Avg Days on Market
16
Loan Type
Conventional (33.33%), FHA (1.52%), VA (0%), Cash (46.97%), Other (18.18%)
Thinking of Selling?
Is this your property?
Thinking of Selling?
Call, Text or Message
Thinking of Selling?
Call, Text or Message
Homes for Sale Near 33 Shellbark #18
Nearby Homes for Sale
Recently Sold Homes Near 33 Shellbark #18
Related Resources to 33 Shellbark #18
New Listings in 92618
Popular Zip Codes
Popular Cities
- Anaheim Hills Homes for Sale
- Brea Homes for Sale
- Corona Homes for Sale
- Fullerton Homes for Sale
- Huntington Beach Homes for Sale
- La Habra Homes for Sale
- Long Beach Homes for Sale
- Los Angeles Homes for Sale
- Ontario Homes for Sale
- Placentia Homes for Sale
- Riverside Homes for Sale
- San Bernardino Homes for Sale
- Whittier Homes for Sale
- Yorba Linda Homes for Sale
- More Cities
Other Irvine Resources
- Irvine Homes for Sale
- Irvine Townhomes for Sale
- Irvine Condos for Sale
- Irvine 1 Bedroom Homes for Sale
- Irvine 2 Bedroom Homes for Sale
- Irvine 3 Bedroom Homes for Sale
- Irvine 4 Bedroom Homes for Sale
- Irvine 5 Bedroom Homes for Sale
- Irvine Single Story Homes for Sale
- Irvine Homes for Sale with Pools
- Irvine Homes for Sale with 3 Car Garages
- Irvine New Homes for Sale
- Irvine Homes for Sale with Large Lots
- Irvine Cheapest Homes for Sale
- Irvine Luxury Homes for Sale
- Irvine Newest Listings for Sale
- Irvine Homes Pending Sale
- Irvine Recently Sold Homes
Based on information from California Regional Multiple Listing Service, Inc. as of 2019. This information is for your personal, non-commercial use and may not be used for any purpose other than to identify prospective properties you may be interested in purchasing. Display of MLS data is usually deemed reliable but is NOT guaranteed accurate by the MLS. Buyers are responsible for verifying the accuracy of all information and should investigate the data themselves or retain appropriate professionals. Information from sources other than the Listing Agent may have been included in the MLS data. Unless otherwise specified in writing, Broker/Agent has not and will not verify any information obtained from other sources. The Broker/Agent providing the information contained herein may or may not have been the Listing and/or Selling Agent.
