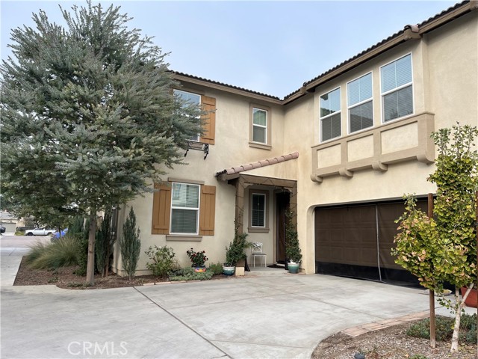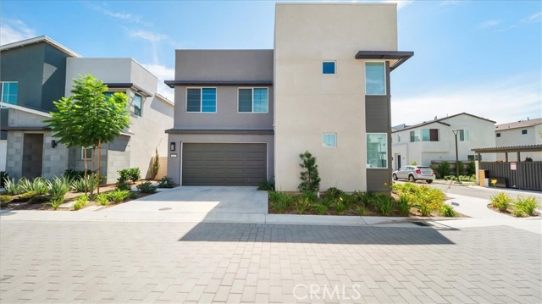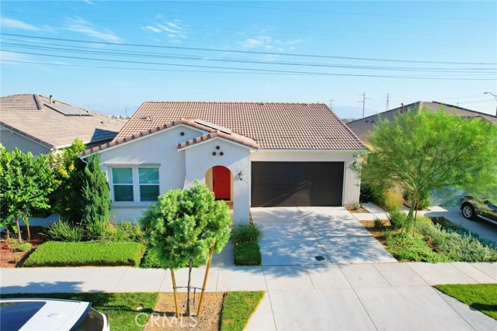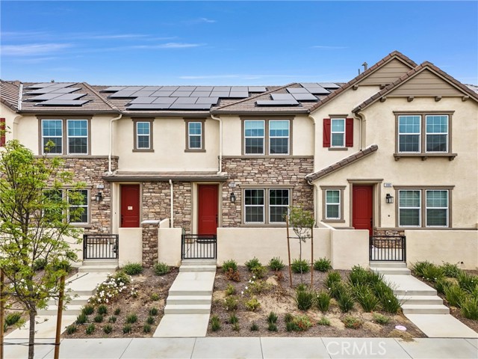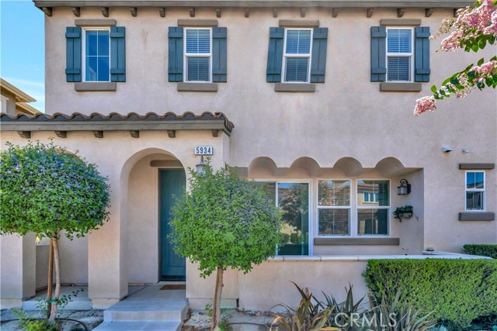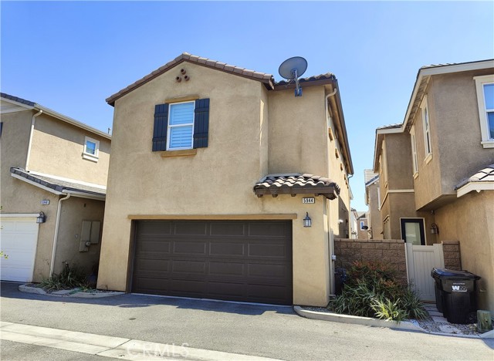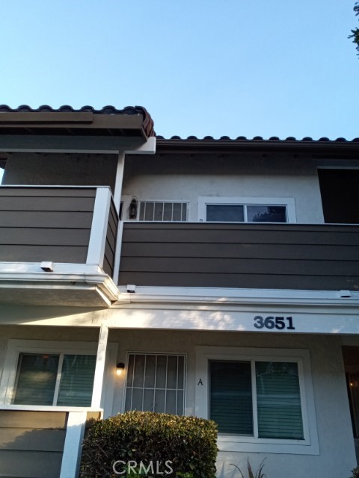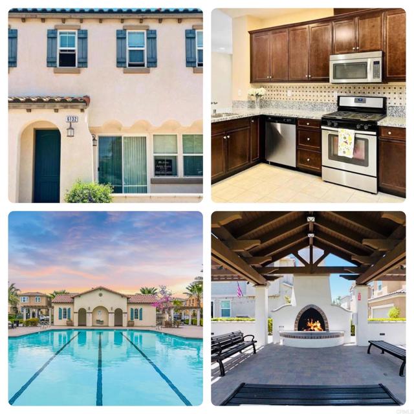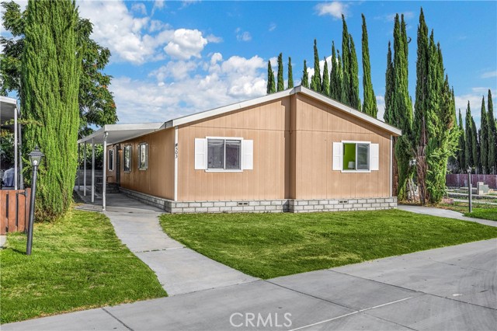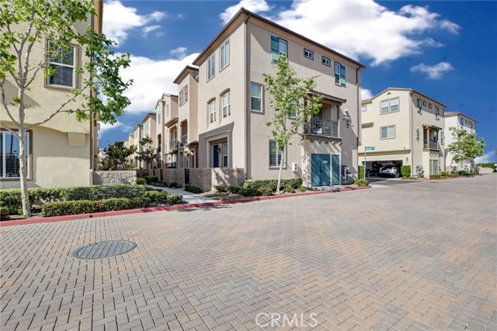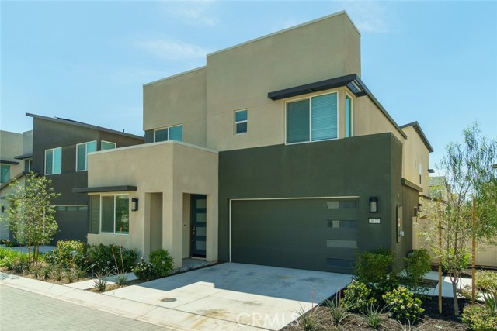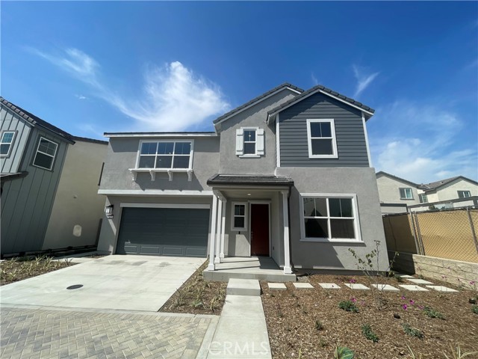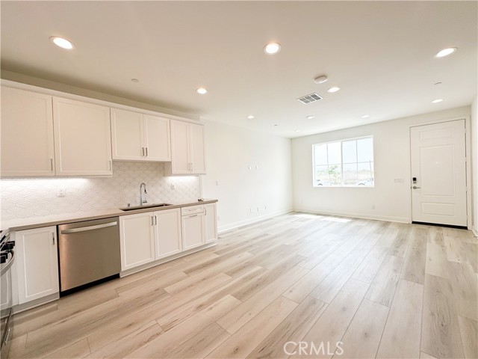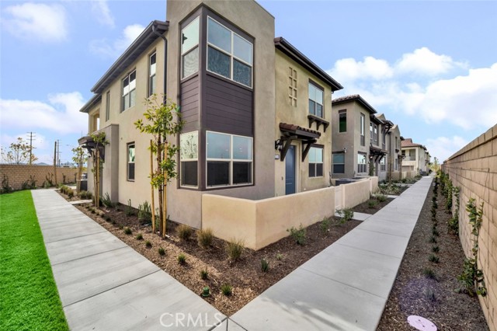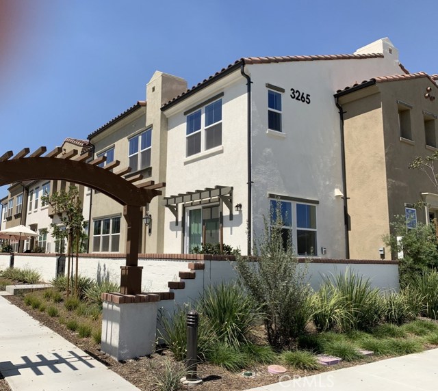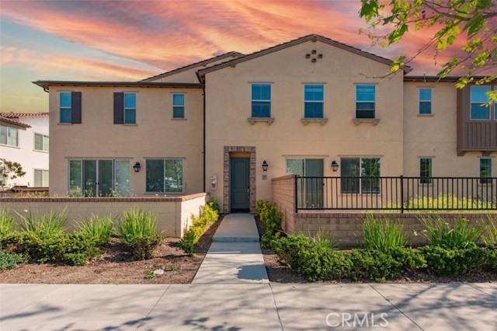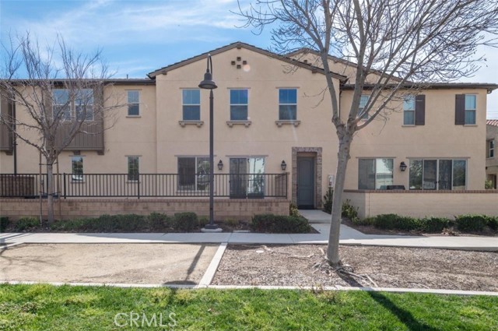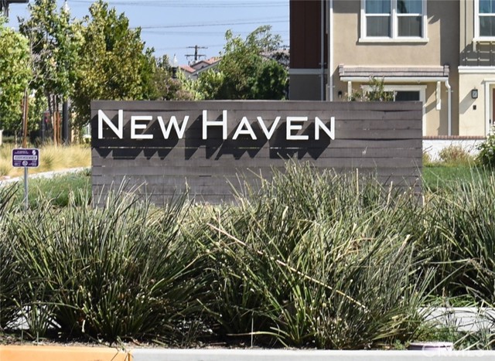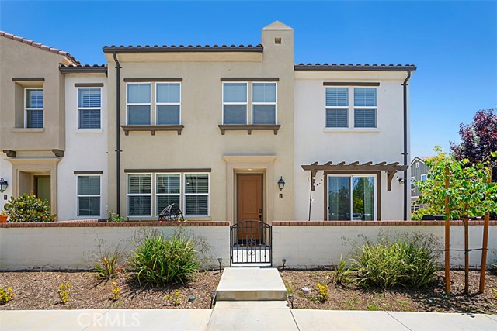
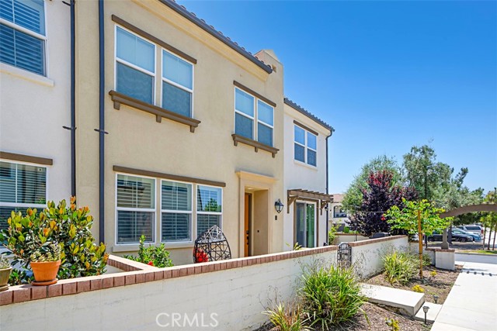
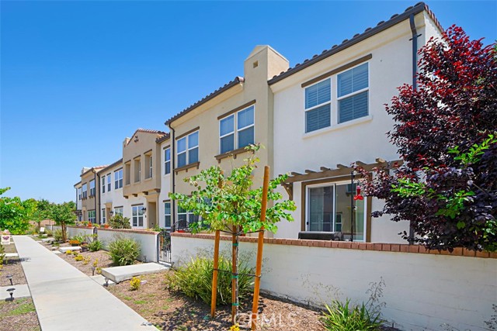
View Photos
3305 E Midsummer Privado #2 Ontario, CA 91762
$3,500
- 3 Beds
- 2.5 Baths
- 1,578 Sq.Ft.
For Lease
Property Overview: 3305 E Midsummer Privado #2 Ontario, CA has 3 bedrooms, 2.5 bathrooms, 1,578 living square feet and 1,272 square feet lot size. Call an Ardent Real Estate Group agent to verify current availability of this home or with any questions you may have.
Listed by Elizabeth Elsanadi | BRE #02064167 | Realty One Group West
Last checked: 14 minutes ago |
Last updated: June 29th, 2024 |
Source CRMLS |
DOM: 14
Home details
- Lot Sq. Ft
- 1,272
- HOA Dues
- $0/mo
- Year built
- 2018
- Garage
- 2 Car
- Property Type:
- Condominium
- Status
- Active
- MLS#
- OC24122298
- City
- Ontario
- County
- San Bernardino
- Time on Site
- 20 days
Show More
Open Houses for 3305 E Midsummer Privado #2
No upcoming open houses
Schedule Tour
Loading...
Property Details for 3305 E Midsummer Privado #2
Local Ontario Agent
Loading...
Sale History for 3305 E Midsummer Privado #2
Last sold for $611,000 on March 24th, 2022
-
June, 2024
-
Jun 14, 2024
Date
Active
CRMLS: OC24122298
$3,500
Price
-
March, 2022
-
Mar 24, 2022
Date
Sold
CRMLS: PW22022699
$611,000
Price
-
Feb 9, 2022
Date
Active
CRMLS: PW22022699
$575,000
Price
-
Feb 5, 2022
Date
Coming Soon
CRMLS: PW22022699
$575,000
Price
-
Listing provided courtesy of CRMLS
-
August, 2020
-
Aug 28, 2020
Date
Sold
CRMLS: SW20131222
$420,000
Price
-
Jul 14, 2020
Date
Active Under Contract
CRMLS: SW20131222
$420,000
Price
-
Jul 7, 2020
Date
Active
CRMLS: SW20131222
$420,000
Price
-
Listing provided courtesy of CRMLS
-
August, 2020
-
Aug 26, 2020
Date
Sold (Public Records)
Public Records
$420,000
Price
-
June, 2018
-
Jun 21, 2018
Date
Sold (Public Records)
Public Records
$391,500
Price
Show More
Tax History for 3305 E Midsummer Privado #2
Assessed Value (2020):
$406,948
| Year | Land Value | Improved Value | Assessed Value |
|---|---|---|---|
| 2020 | $140,454 | $266,494 | $406,948 |
Home Value Compared to the Market
This property vs the competition
About 3305 E Midsummer Privado #2
Detailed summary of property
Public Facts for 3305 E Midsummer Privado #2
Public county record property details
- Beds
- 3
- Baths
- 2
- Year built
- 2018
- Sq. Ft.
- 1,578
- Lot Size
- 799
- Stories
- 2
- Type
- Condominium Unit (Residential)
- Pool
- No
- Spa
- No
- County
- San Bernardino
- Lot#
- --
- APN
- 0218-436-08-0000
The source for these homes facts are from public records.
91762 Real Estate Sale History (Last 30 days)
Last 30 days of sale history and trends
Median List Price
$710,990
Median List Price/Sq.Ft.
$412
Median Sold Price
$712,089
Median Sold Price/Sq.Ft.
$452
Total Inventory
119
Median Sale to List Price %
107.08%
Avg Days on Market
21
Loan Type
Conventional (51.85%), FHA (11.11%), VA (3.7%), Cash (18.52%), Other (14.81%)
Homes for Sale Near 3305 E Midsummer Privado #2
Nearby Homes for Sale
Homes for Lease Near 3305 E Midsummer Privado #2
Nearby Homes for Lease
Recently Leased Homes Near 3305 E Midsummer Privado #2
Related Resources to 3305 E Midsummer Privado #2
New Listings in 91762
Popular Zip Codes
Popular Cities
- Anaheim Hills Homes for Sale
- Brea Homes for Sale
- Corona Homes for Sale
- Fullerton Homes for Sale
- Huntington Beach Homes for Sale
- Irvine Homes for Sale
- La Habra Homes for Sale
- Long Beach Homes for Sale
- Los Angeles Homes for Sale
- Placentia Homes for Sale
- Riverside Homes for Sale
- San Bernardino Homes for Sale
- Whittier Homes for Sale
- Yorba Linda Homes for Sale
- More Cities
Other Ontario Resources
- Ontario Homes for Sale
- Ontario Townhomes for Sale
- Ontario Condos for Sale
- Ontario 1 Bedroom Homes for Sale
- Ontario 2 Bedroom Homes for Sale
- Ontario 3 Bedroom Homes for Sale
- Ontario 4 Bedroom Homes for Sale
- Ontario 5 Bedroom Homes for Sale
- Ontario Single Story Homes for Sale
- Ontario Homes for Sale with Pools
- Ontario Homes for Sale with 3 Car Garages
- Ontario New Homes for Sale
- Ontario Homes for Sale with Large Lots
- Ontario Cheapest Homes for Sale
- Ontario Luxury Homes for Sale
- Ontario Newest Listings for Sale
- Ontario Homes Pending Sale
- Ontario Recently Sold Homes
Based on information from California Regional Multiple Listing Service, Inc. as of 2019. This information is for your personal, non-commercial use and may not be used for any purpose other than to identify prospective properties you may be interested in purchasing. Display of MLS data is usually deemed reliable but is NOT guaranteed accurate by the MLS. Buyers are responsible for verifying the accuracy of all information and should investigate the data themselves or retain appropriate professionals. Information from sources other than the Listing Agent may have been included in the MLS data. Unless otherwise specified in writing, Broker/Agent has not and will not verify any information obtained from other sources. The Broker/Agent providing the information contained herein may or may not have been the Listing and/or Selling Agent.
