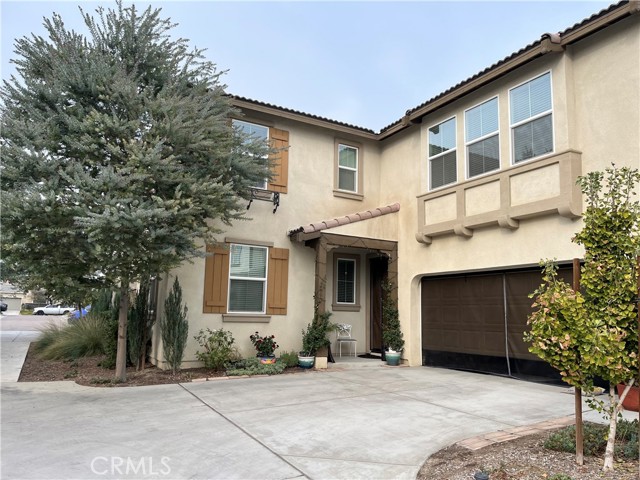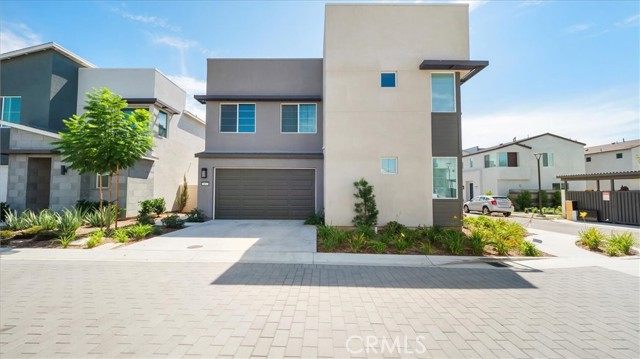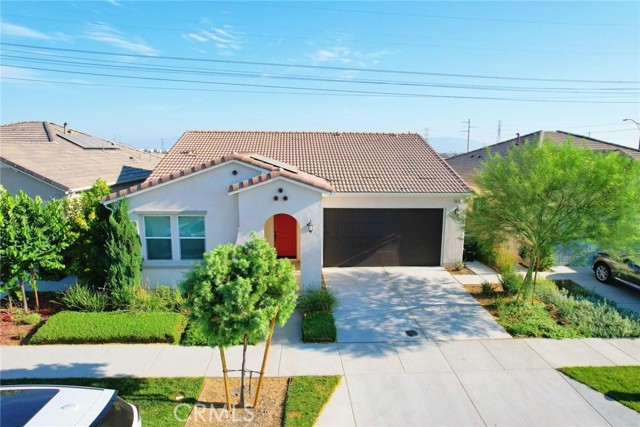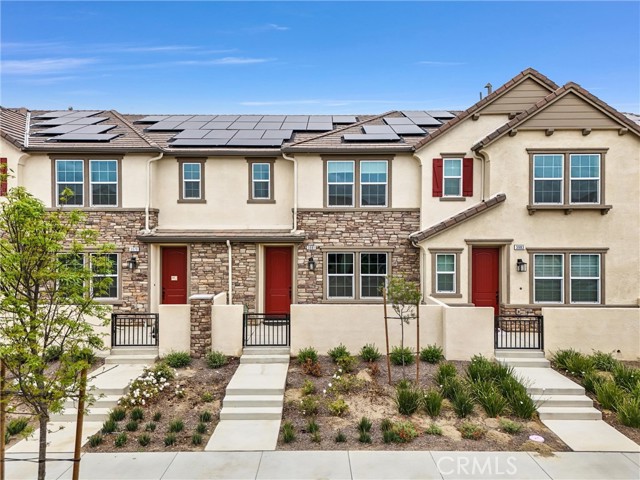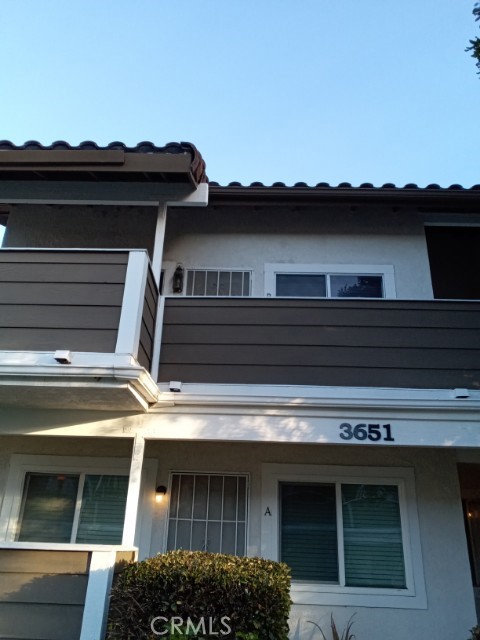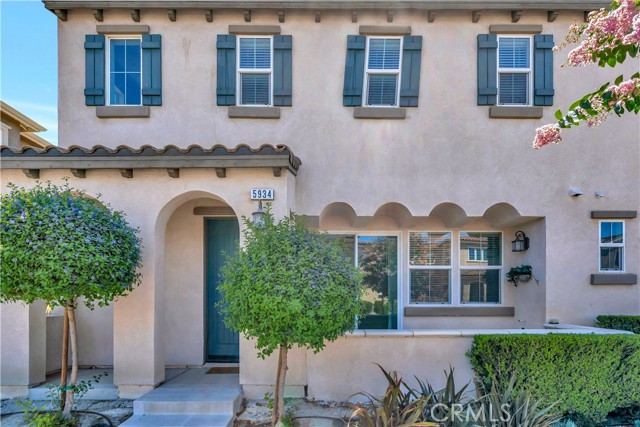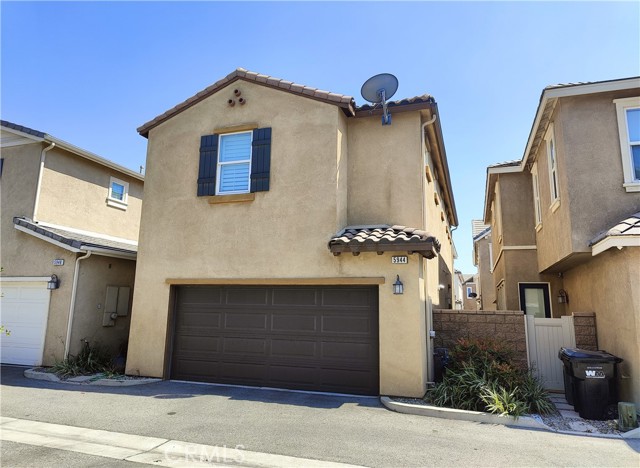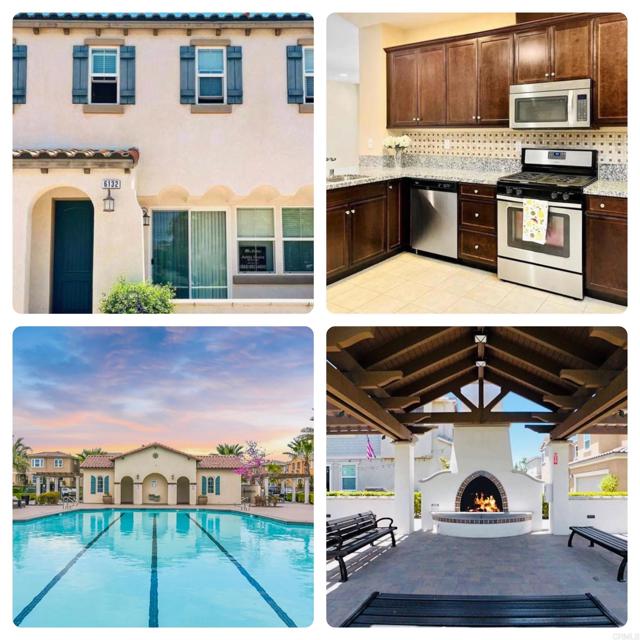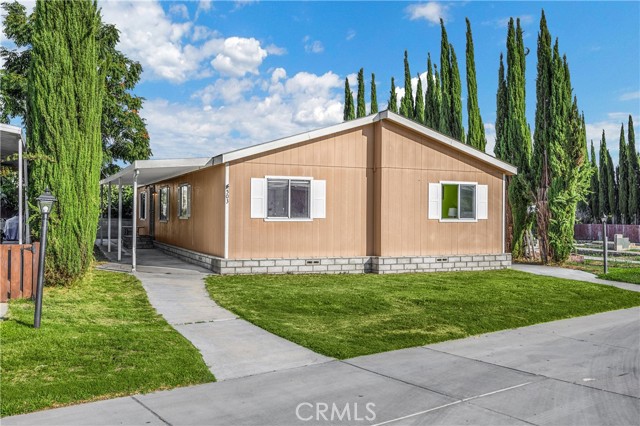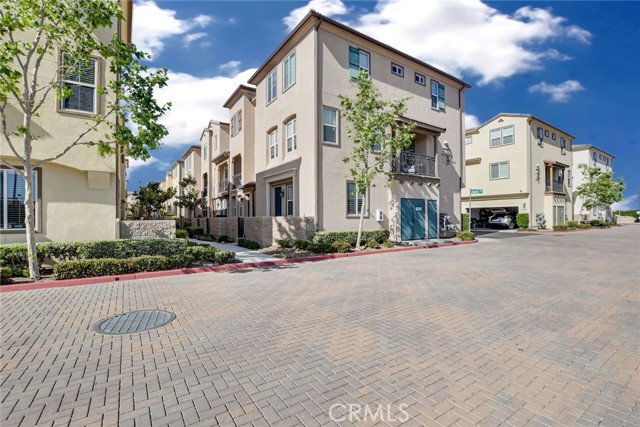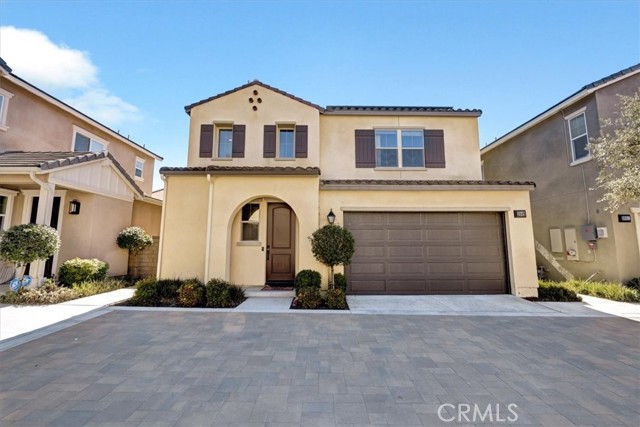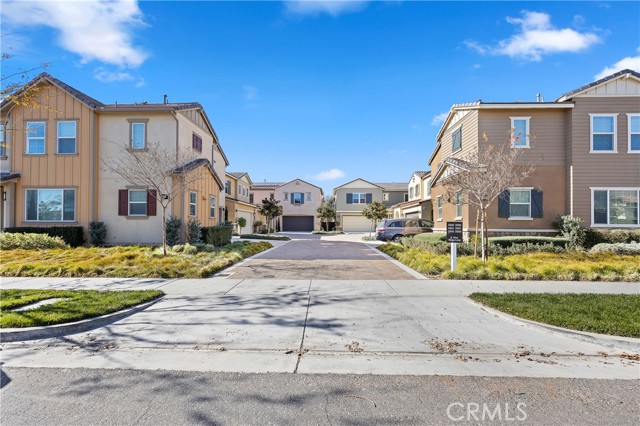3308 E Rutherford Dr Ontario, CA 91761
$--
- 4 Beds
- 3 Baths
- 3,105 Sq.Ft.
Off Market
Property Overview: 3308 E Rutherford Dr Ontario, CA has 4 bedrooms, 3 bathrooms, 3,105 living square feet and 4,679 square feet lot size. Call an Ardent Real Estate Group agent with any questions you may have.
Home Value Compared to the Market
Refinance your Current Mortgage and Save
Save $
You could be saving money by taking advantage of a lower rate and reducing your monthly payment. See what current rates are at and get a free no-obligation quote on today's refinance rates.
Local Ontario Agent
Loading...
Sale History for 3308 E Rutherford Dr
Last sold on March 28th, 2018
-
January, 2020
-
Jan 1, 2020
Date
Expired
CRMLS: WS19189103
$3,300
Price
-
Sep 17, 2019
Date
Withdrawn
CRMLS: WS19189103
$3,300
Price
-
Aug 8, 2019
Date
Active
CRMLS: WS19189103
$3,300
Price
-
Listing provided courtesy of CRMLS
-
August, 2019
-
Aug 1, 2019
Date
Expired
CRMLS: WS19141974
$3,600
Price
-
Jun 16, 2019
Date
Active
CRMLS: WS19141974
$3,600
Price
-
Listing provided courtesy of CRMLS
-
March, 2018
-
Mar 28, 2018
Date
Sold (Public Records)
Public Records
--
Price
Show More
Tax History for 3308 E Rutherford Dr
Assessed Value (2020):
$582,416
| Year | Land Value | Improved Value | Assessed Value |
|---|---|---|---|
| 2020 | $203,918 | $378,498 | $582,416 |
About 3308 E Rutherford Dr
Detailed summary of property
Public Facts for 3308 E Rutherford Dr
Public county record property details
- Beds
- 4
- Baths
- 3
- Year built
- 2018
- Sq. Ft.
- 3,105
- Lot Size
- 4,679
- Stories
- 2
- Type
- Planned Unit Development (Pud) (Residential)
- Pool
- No
- Spa
- No
- County
- San Bernardino
- Lot#
- --
- APN
- 0218-444-35-0000
The source for these homes facts are from public records.
91761 Real Estate Sale History (Last 30 days)
Last 30 days of sale history and trends
Median List Price
$649,000
Median List Price/Sq.Ft.
$428
Median Sold Price
$725,000
Median Sold Price/Sq.Ft.
$436
Total Inventory
149
Median Sale to List Price %
100%
Avg Days on Market
27
Loan Type
Conventional (55.88%), FHA (2.94%), VA (2.94%), Cash (29.41%), Other (5.88%)
Thinking of Selling?
Is this your property?
Thinking of Selling?
Call, Text or Message
Thinking of Selling?
Call, Text or Message
Refinance your Current Mortgage and Save
Save $
You could be saving money by taking advantage of a lower rate and reducing your monthly payment. See what current rates are at and get a free no-obligation quote on today's refinance rates.
Homes for Sale Near 3308 E Rutherford Dr
Nearby Homes for Sale
Recently Sold Homes Near 3308 E Rutherford Dr
Nearby Homes to 3308 E Rutherford Dr
Data from public records.
3 Beds |
2 Baths |
1,892 Sq. Ft.
3 Beds |
2 Baths |
2,006 Sq. Ft.
4 Beds |
3 Baths |
3,105 Sq. Ft.
3 Beds |
2 Baths |
2,006 Sq. Ft.
3 Beds |
2 Baths |
1,892 Sq. Ft.
4 Beds |
3 Baths |
2,608 Sq. Ft.
4 Beds |
3 Baths |
2,792 Sq. Ft.
3 Beds |
2 Baths |
2,006 Sq. Ft.
3 Beds |
2 Baths |
2,006 Sq. Ft.
3 Beds |
2 Baths |
2,006 Sq. Ft.
4 Beds |
3 Baths |
3,105 Sq. Ft.
4 Beds |
3 Baths |
2,110 Sq. Ft.
Related Resources to 3308 E Rutherford Dr
New Listings in 91761
Popular Zip Codes
Popular Cities
- Anaheim Hills Homes for Sale
- Brea Homes for Sale
- Corona Homes for Sale
- Fullerton Homes for Sale
- Huntington Beach Homes for Sale
- Irvine Homes for Sale
- La Habra Homes for Sale
- Long Beach Homes for Sale
- Los Angeles Homes for Sale
- Placentia Homes for Sale
- Riverside Homes for Sale
- San Bernardino Homes for Sale
- Whittier Homes for Sale
- Yorba Linda Homes for Sale
- More Cities
Other Ontario Resources
- Ontario Homes for Sale
- Ontario Townhomes for Sale
- Ontario Condos for Sale
- Ontario 1 Bedroom Homes for Sale
- Ontario 2 Bedroom Homes for Sale
- Ontario 3 Bedroom Homes for Sale
- Ontario 4 Bedroom Homes for Sale
- Ontario 5 Bedroom Homes for Sale
- Ontario Single Story Homes for Sale
- Ontario Homes for Sale with Pools
- Ontario Homes for Sale with 3 Car Garages
- Ontario New Homes for Sale
- Ontario Homes for Sale with Large Lots
- Ontario Cheapest Homes for Sale
- Ontario Luxury Homes for Sale
- Ontario Newest Listings for Sale
- Ontario Homes Pending Sale
- Ontario Recently Sold Homes
