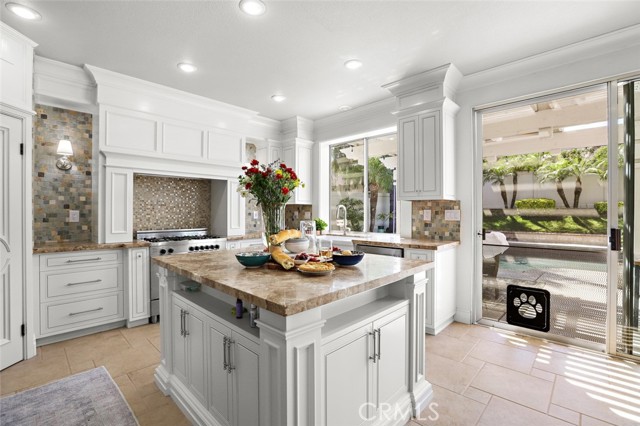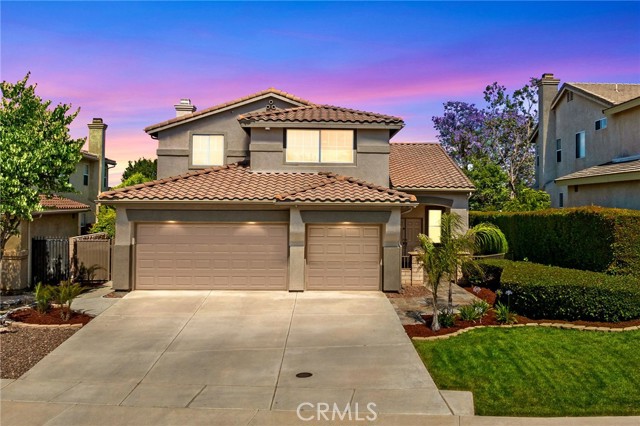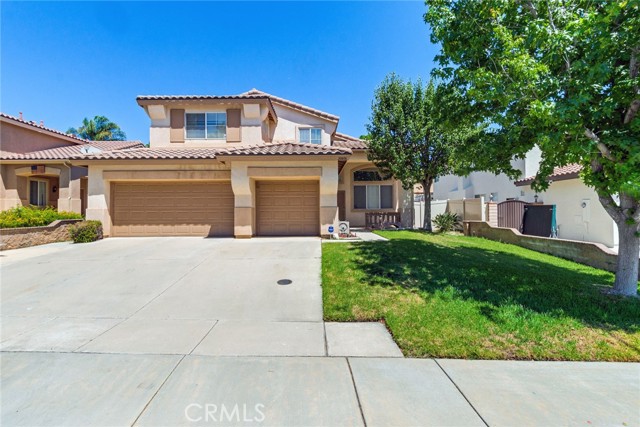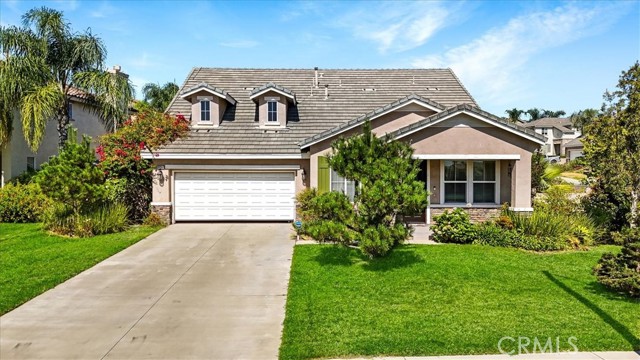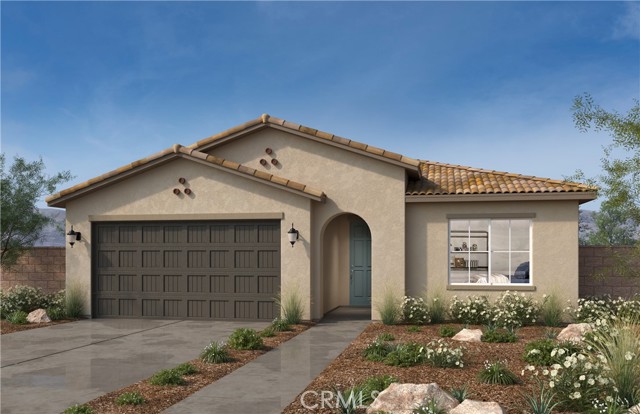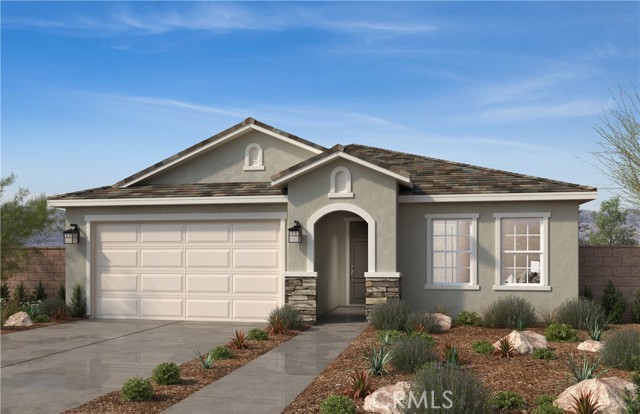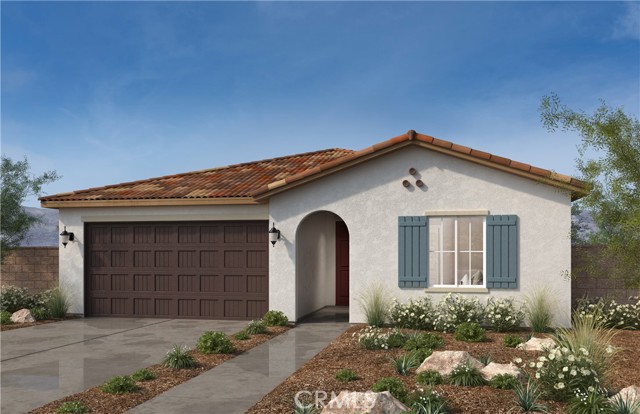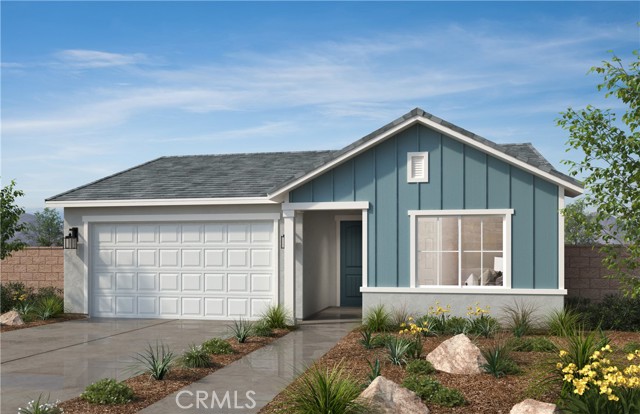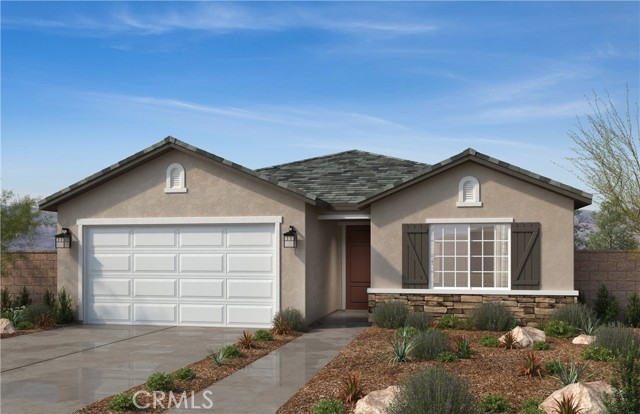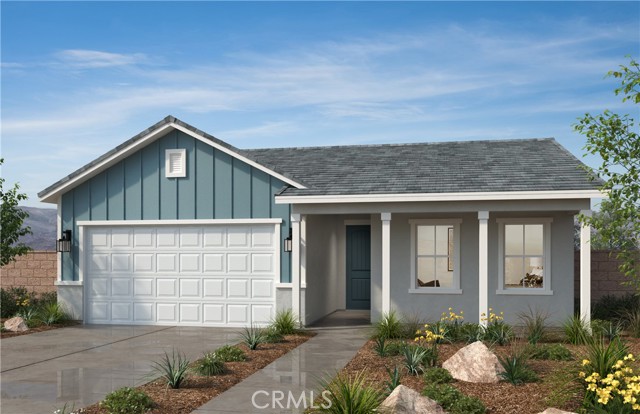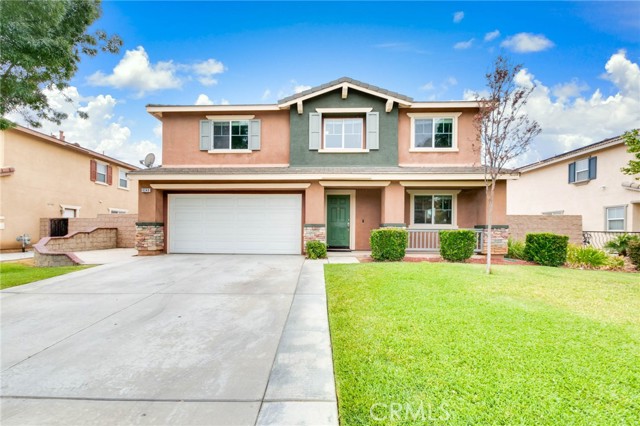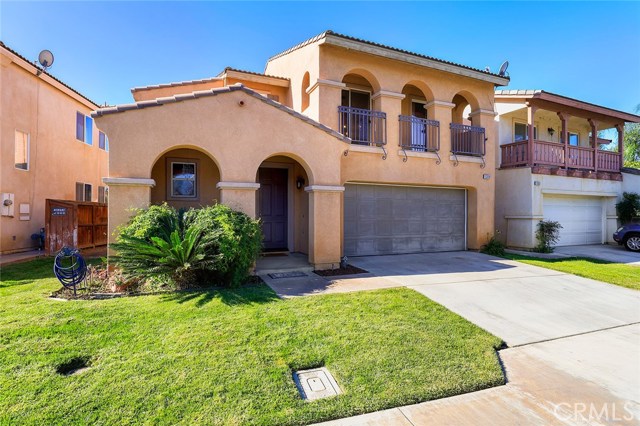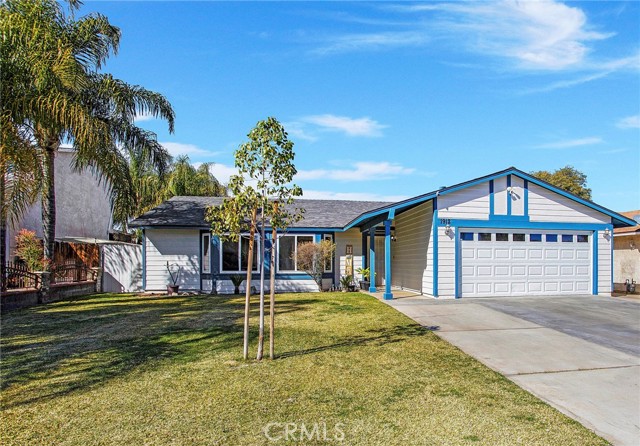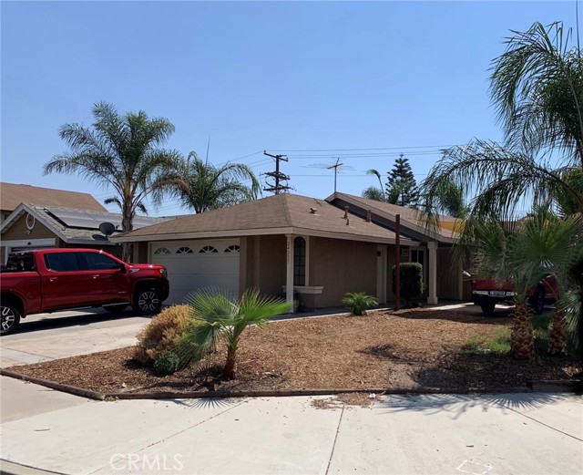3311 Milkweed Ln Perris, CA 92571
$288,000
Sold Price as of 05/28/2004
- 3 Beds
- 2 Baths
- 2,296 Sq.Ft.
Off Market
Property Overview: 3311 Milkweed Ln Perris, CA has 3 bedrooms, 2 bathrooms, 2,296 living square feet and 6,534 square feet lot size. Call an Ardent Real Estate Group agent with any questions you may have.
Home Value Compared to the Market
Refinance your Current Mortgage and Save
Save $
You could be saving money by taking advantage of a lower rate and reducing your monthly payment. See what current rates are at and get a free no-obligation quote on today's refinance rates.
Local Perris Agent
Loading...
Sale History for 3311 Milkweed Ln
Last sold for $288,000 on May 28th, 2004
-
February, 2024
-
Feb 4, 2024
Date
Expired
CRMLS: OC23165149
$524,995
Price
-
Sep 3, 2023
Date
Active
CRMLS: OC23165149
$524,995
Price
-
Listing provided courtesy of CRMLS
-
August, 2023
-
Aug 22, 2023
Date
Canceled
CRMLS: IV23141410
$548,000
Price
-
Aug 4, 2023
Date
Active
CRMLS: IV23141410
$548,000
Price
-
Listing provided courtesy of CRMLS
-
May, 2004
-
May 28, 2004
Date
Sold (Public Records)
Public Records
$288,000
Price
Show More
Tax History for 3311 Milkweed Ln
Assessed Value (2020):
$349,211
| Year | Land Value | Improved Value | Assessed Value |
|---|---|---|---|
| 2020 | $66,414 | $282,797 | $349,211 |
About 3311 Milkweed Ln
Detailed summary of property
Public Facts for 3311 Milkweed Ln
Public county record property details
- Beds
- 3
- Baths
- 2
- Year built
- 2004
- Sq. Ft.
- 2,296
- Lot Size
- 6,534
- Stories
- 1
- Type
- Single Family Residential
- Pool
- No
- Spa
- No
- County
- Riverside
- Lot#
- 134
- APN
- 303-602-013
The source for these homes facts are from public records.
92571 Real Estate Sale History (Last 30 days)
Last 30 days of sale history and trends
Median List Price
$559,900
Median List Price/Sq.Ft.
$274
Median Sold Price
$582,000
Median Sold Price/Sq.Ft.
$289
Total Inventory
128
Median Sale to List Price %
103.01%
Avg Days on Market
37
Loan Type
Conventional (45.45%), FHA (39.39%), VA (9.09%), Cash (0%), Other (6.06%)
Thinking of Selling?
Is this your property?
Thinking of Selling?
Call, Text or Message
Thinking of Selling?
Call, Text or Message
Refinance your Current Mortgage and Save
Save $
You could be saving money by taking advantage of a lower rate and reducing your monthly payment. See what current rates are at and get a free no-obligation quote on today's refinance rates.
Homes for Sale Near 3311 Milkweed Ln
Nearby Homes for Sale
Recently Sold Homes Near 3311 Milkweed Ln
Nearby Homes to 3311 Milkweed Ln
Data from public records.
3 Beds |
2 Baths |
1,867 Sq. Ft.
3 Beds |
2 Baths |
1,709 Sq. Ft.
3 Beds |
2 Baths |
2,296 Sq. Ft.
3 Beds |
2 Baths |
2,296 Sq. Ft.
3 Beds |
2 Baths |
1,709 Sq. Ft.
3 Beds |
2 Baths |
1,709 Sq. Ft.
4 Beds |
2 Baths |
2,864 Sq. Ft.
4 Beds |
2 Baths |
2,464 Sq. Ft.
3 Beds |
2 Baths |
1,597 Sq. Ft.
3 Beds |
2 Baths |
1,867 Sq. Ft.
4 Beds |
2 Baths |
2,464 Sq. Ft.
3 Beds |
2 Baths |
2,296 Sq. Ft.
Related Resources to 3311 Milkweed Ln
New Listings in 92571
Popular Zip Codes
Popular Cities
- Anaheim Hills Homes for Sale
- Brea Homes for Sale
- Corona Homes for Sale
- Fullerton Homes for Sale
- Huntington Beach Homes for Sale
- Irvine Homes for Sale
- La Habra Homes for Sale
- Long Beach Homes for Sale
- Los Angeles Homes for Sale
- Ontario Homes for Sale
- Placentia Homes for Sale
- Riverside Homes for Sale
- San Bernardino Homes for Sale
- Whittier Homes for Sale
- Yorba Linda Homes for Sale
- More Cities
Other Perris Resources
- Perris Homes for Sale
- Perris Condos for Sale
- Perris 2 Bedroom Homes for Sale
- Perris 3 Bedroom Homes for Sale
- Perris 4 Bedroom Homes for Sale
- Perris 5 Bedroom Homes for Sale
- Perris Single Story Homes for Sale
- Perris Homes for Sale with Pools
- Perris Homes for Sale with 3 Car Garages
- Perris New Homes for Sale
- Perris Homes for Sale with Large Lots
- Perris Cheapest Homes for Sale
- Perris Luxury Homes for Sale
- Perris Newest Listings for Sale
- Perris Homes Pending Sale
- Perris Recently Sold Homes
