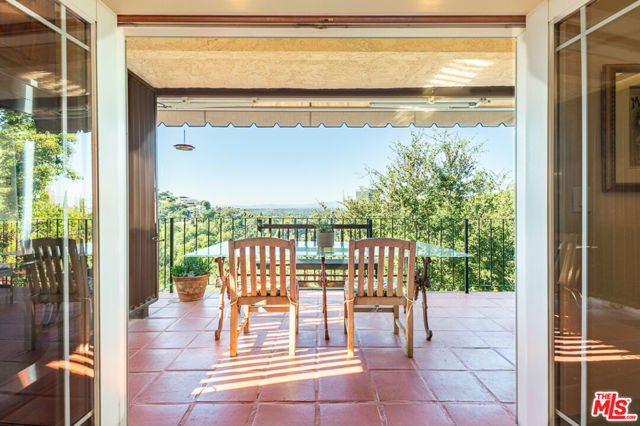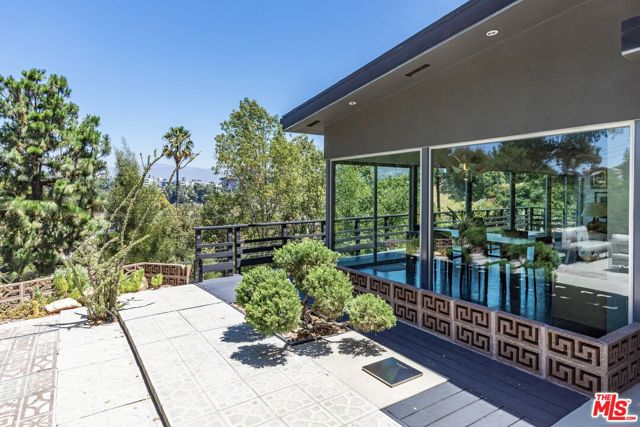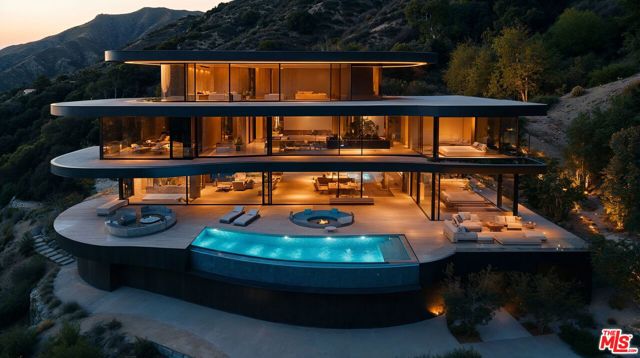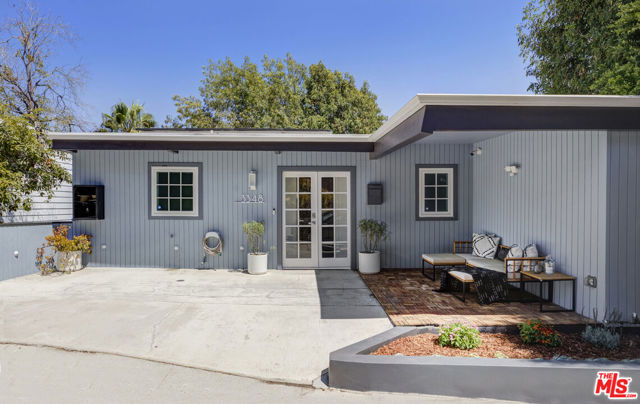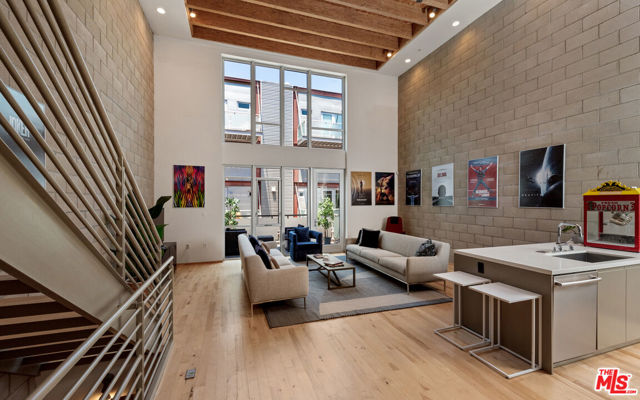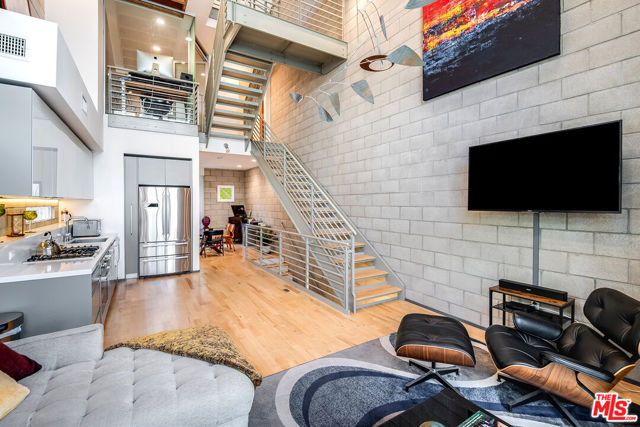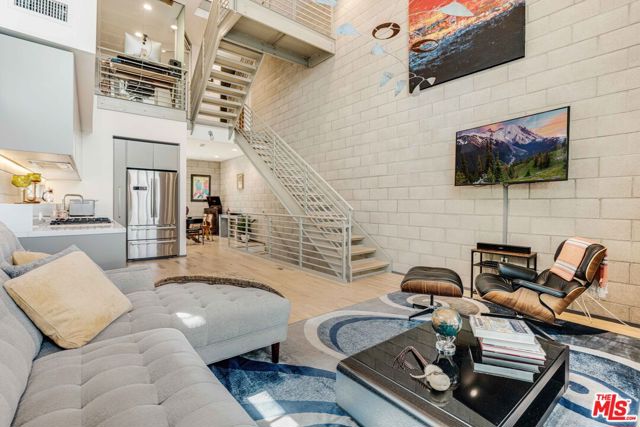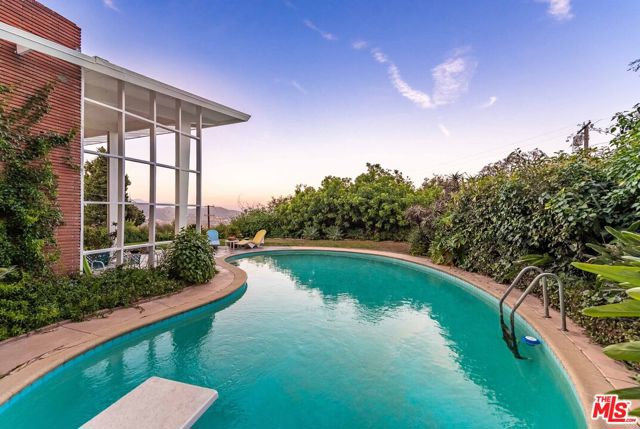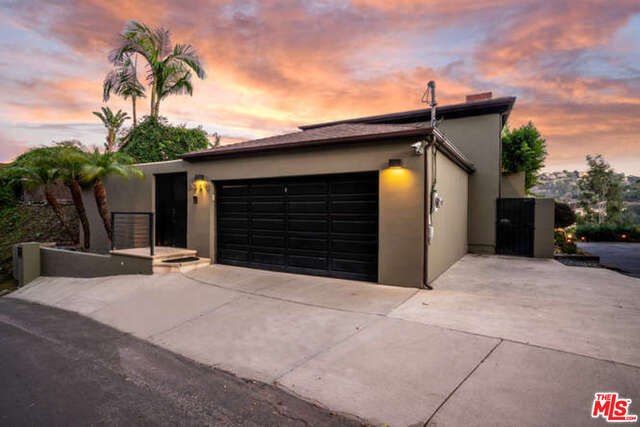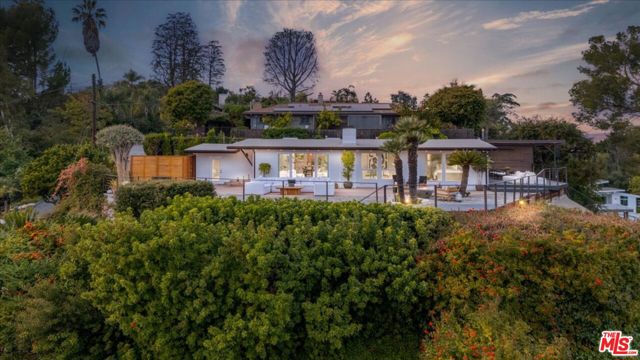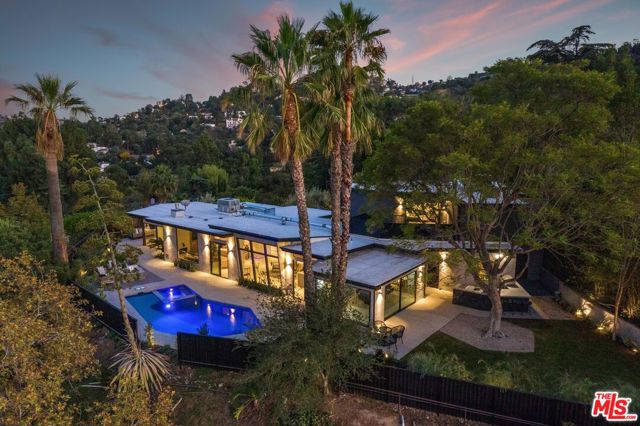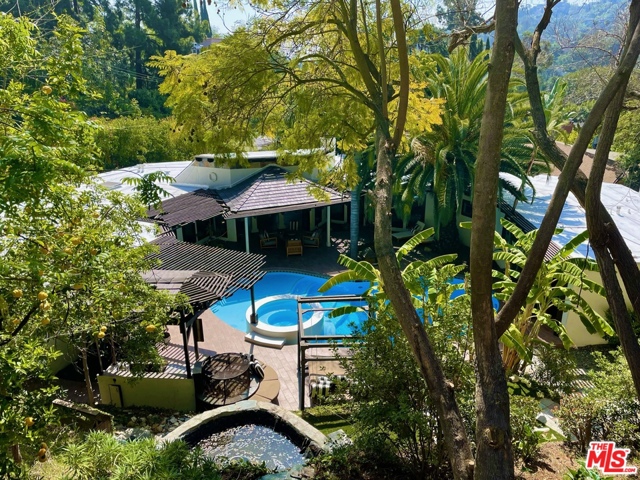3313 Bonnie Hill Dr Los Angeles, CA 90068
$2,210,000
Sold Price as of 02/06/2020
- 4 Beds
- 4 Baths
- 3,837 Sq.Ft.
Off Market
Property Overview: 3313 Bonnie Hill Dr Los Angeles, CA has 4 bedrooms, 4 bathrooms, 3,837 living square feet and 8,149 square feet lot size. Call an Ardent Real Estate Group agent with any questions you may have.
Home Value Compared to the Market
Refinance your Current Mortgage and Save
Save $
You could be saving money by taking advantage of a lower rate and reducing your monthly payment. See what current rates are at and get a free no-obligation quote on today's refinance rates.
Local Los Angeles Agent
Loading...
Sale History for 3313 Bonnie Hill Dr
Last sold for $2,210,000 on February 6th, 2020
-
February, 2020
-
Feb 6, 2020
Date
Sold (Public Records)
Public Records
$2,210,000
Price
-
October, 2019
-
Oct 2, 2019
Date
Canceled
CRMLS: 19452368
$2,450,000
Price
-
Sep 27, 2019
Date
Price Change
CRMLS: 19452368
$2,450,000
Price
-
Sep 9, 2019
Date
Price Change
CRMLS: 19452368
$2,495,000
Price
-
Aug 7, 2019
Date
Price Change
CRMLS: 19452368
$2,535,000
Price
-
Jun 18, 2019
Date
Price Change
CRMLS: 19452368
$2,565,000
Price
-
May 9, 2019
Date
Price Change
CRMLS: 19452368
$2,595,000
Price
-
Apr 12, 2019
Date
Active
CRMLS: 19452368
$2,695,000
Price
-
Listing provided courtesy of CRMLS
-
October, 2019
-
Oct 2, 2019
Date
Canceled
CRMLS: 19511192
$10,500
Price
-
Sep 18, 2019
Date
Active
CRMLS: 19511192
$10,500
Price
-
Listing provided courtesy of CRMLS
-
March, 2019
-
Mar 20, 2019
Date
Canceled
CRMLS: 18393542
$2,795,000
Price
-
Mar 14, 2019
Date
Price Change
CRMLS: 18393542
$2,795,000
Price
-
Mar 4, 2019
Date
Price Change
CRMLS: 18393542
$2,829,000
Price
-
Dec 12, 2018
Date
Price Change
CRMLS: 18393542
$2,849,000
Price
-
Oct 5, 2018
Date
Active
CRMLS: 18393542
$2,895,000
Price
-
Listing provided courtesy of CRMLS
-
March, 2019
-
Mar 20, 2019
Date
Canceled
CRMLS: 18399688
$11,900
Price
-
Jan 9, 2019
Date
Price Change
CRMLS: 18399688
$11,900
Price
-
Dec 12, 2018
Date
Price Change
CRMLS: 18399688
$12,500
Price
-
Oct 23, 2018
Date
Active
CRMLS: 18399688
$13,500
Price
-
Listing provided courtesy of CRMLS
-
December, 2012
-
Dec 7, 2012
Date
Leased
CRMLS: 12611177
$6,700
Price
-
Jul 5, 2012
Date
Active
CRMLS: 12611177
$8,495
Price
-
Listing provided courtesy of CRMLS
-
April, 2008
-
Apr 8, 2008
Date
Sold (Public Records)
Public Records
$1,740,000
Price
Show More
Tax History for 3313 Bonnie Hill Dr
Assessed Value (2020):
$1,016,542
| Year | Land Value | Improved Value | Assessed Value |
|---|---|---|---|
| 2020 | $481,233 | $535,309 | $1,016,542 |
About 3313 Bonnie Hill Dr
Detailed summary of property
Public Facts for 3313 Bonnie Hill Dr
Public county record property details
- Beds
- 4
- Baths
- 4
- Year built
- 2005
- Sq. Ft.
- 3,837
- Lot Size
- 8,149
- Stories
- --
- Type
- Single Family Residential
- Pool
- No
- Spa
- No
- County
- Los Angeles
- Lot#
- 3
- APN
- 2425-018-003
The source for these homes facts are from public records.
90068 Real Estate Sale History (Last 30 days)
Last 30 days of sale history and trends
Median List Price
$2,200,000
Median List Price/Sq.Ft.
$852
Median Sold Price
$1,720,000
Median Sold Price/Sq.Ft.
$766
Total Inventory
197
Median Sale to List Price %
98.29%
Avg Days on Market
46
Loan Type
Conventional (20%), FHA (0%), VA (4%), Cash (4%), Other (16%)
Thinking of Selling?
Is this your property?
Thinking of Selling?
Call, Text or Message
Thinking of Selling?
Call, Text or Message
Refinance your Current Mortgage and Save
Save $
You could be saving money by taking advantage of a lower rate and reducing your monthly payment. See what current rates are at and get a free no-obligation quote on today's refinance rates.
Homes for Sale Near 3313 Bonnie Hill Dr
Nearby Homes for Sale
Recently Sold Homes Near 3313 Bonnie Hill Dr
Nearby Homes to 3313 Bonnie Hill Dr
Data from public records.
-- Beds |
-- Baths |
-- Sq. Ft.
3 Beds |
3 Baths |
2,220 Sq. Ft.
4 Beds |
4 Baths |
2,678 Sq. Ft.
3 Beds |
2 Baths |
2,460 Sq. Ft.
2 Beds |
3 Baths |
2,274 Sq. Ft.
3 Beds |
3 Baths |
3,077 Sq. Ft.
1 Beds |
2 Baths |
1,431 Sq. Ft.
-- Beds |
-- Baths |
-- Sq. Ft.
4 Beds |
4 Baths |
2,980 Sq. Ft.
2 Beds |
2 Baths |
2,450 Sq. Ft.
3 Beds |
2 Baths |
1,514 Sq. Ft.
-- Beds |
-- Baths |
-- Sq. Ft.
Related Resources to 3313 Bonnie Hill Dr
New Listings in 90068
Popular Zip Codes
Popular Cities
- Anaheim Hills Homes for Sale
- Brea Homes for Sale
- Corona Homes for Sale
- Fullerton Homes for Sale
- Huntington Beach Homes for Sale
- Irvine Homes for Sale
- La Habra Homes for Sale
- Long Beach Homes for Sale
- Ontario Homes for Sale
- Placentia Homes for Sale
- Riverside Homes for Sale
- San Bernardino Homes for Sale
- Whittier Homes for Sale
- Yorba Linda Homes for Sale
- More Cities
Other Los Angeles Resources
- Los Angeles Homes for Sale
- Los Angeles Townhomes for Sale
- Los Angeles Condos for Sale
- Los Angeles 1 Bedroom Homes for Sale
- Los Angeles 2 Bedroom Homes for Sale
- Los Angeles 3 Bedroom Homes for Sale
- Los Angeles 4 Bedroom Homes for Sale
- Los Angeles 5 Bedroom Homes for Sale
- Los Angeles Single Story Homes for Sale
- Los Angeles Homes for Sale with Pools
- Los Angeles Homes for Sale with 3 Car Garages
- Los Angeles New Homes for Sale
- Los Angeles Homes for Sale with Large Lots
- Los Angeles Cheapest Homes for Sale
- Los Angeles Luxury Homes for Sale
- Los Angeles Newest Listings for Sale
- Los Angeles Homes Pending Sale
- Los Angeles Recently Sold Homes
