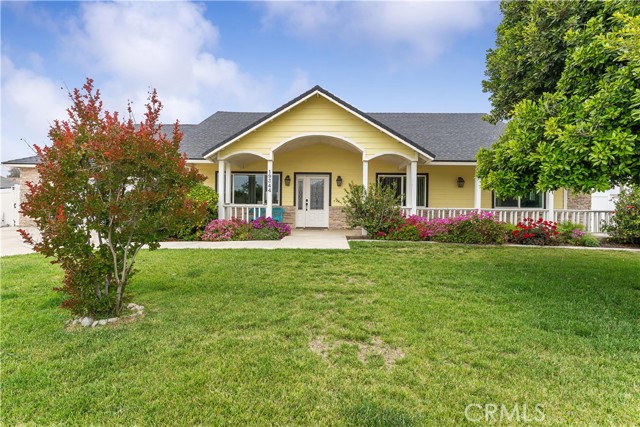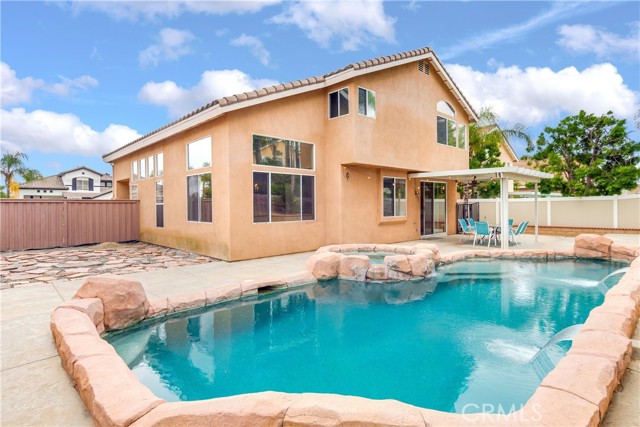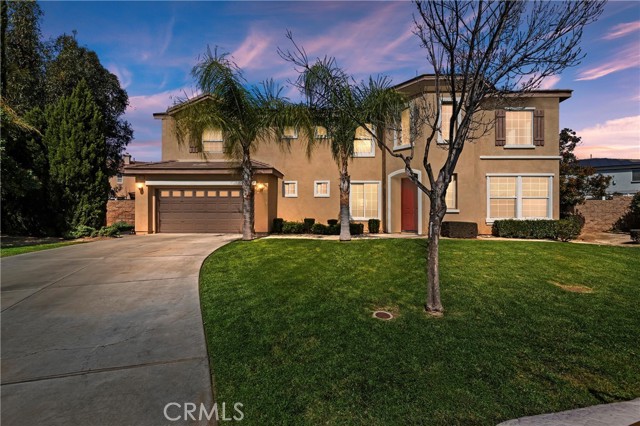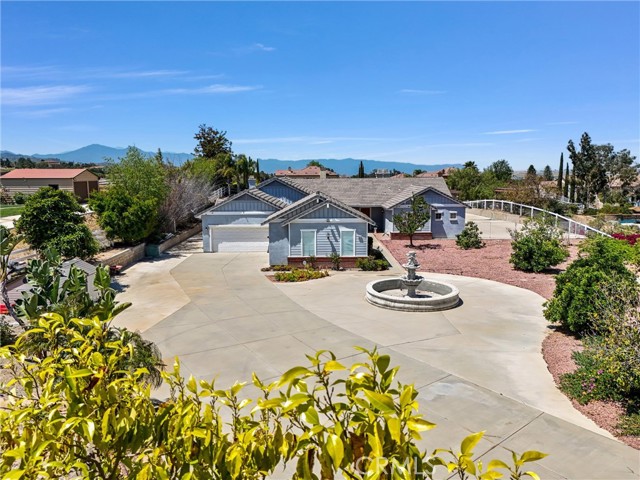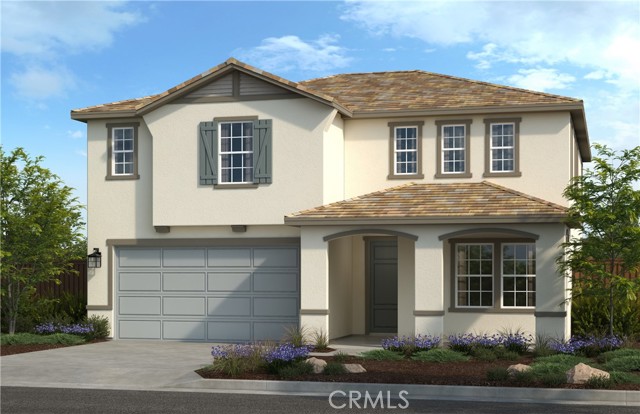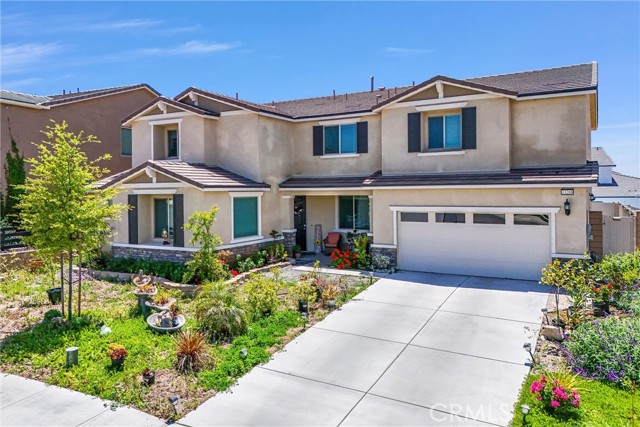
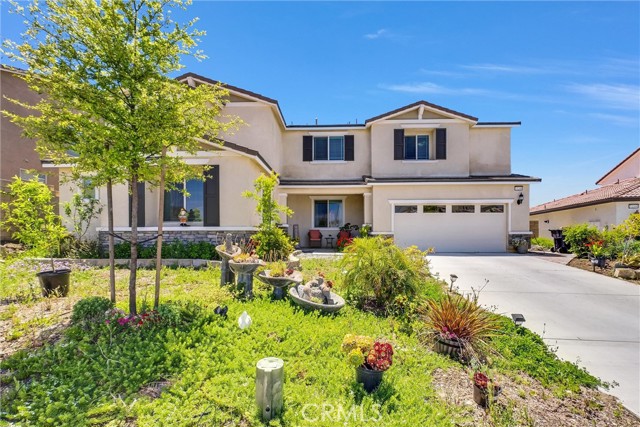
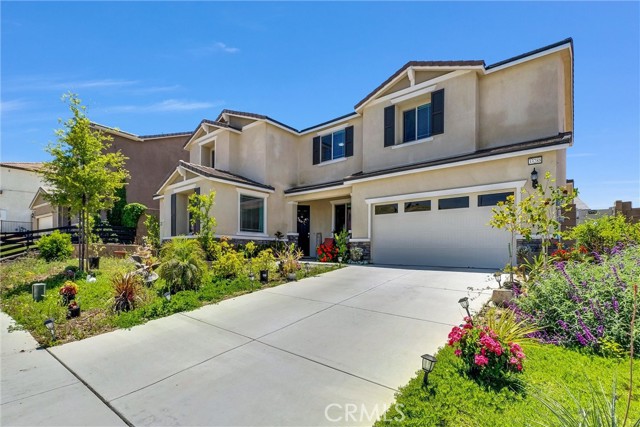
View Photos
33288 Skyview Rd Winchester, CA 92596
$959,900
- 7 Beds
- 4.5 Baths
- 4,223 Sq.Ft.
For Sale
Property Overview: 33288 Skyview Rd Winchester, CA has 7 bedrooms, 4.5 bathrooms, 4,223 living square feet and 7,405 square feet lot size. Call an Ardent Real Estate Group agent to verify current availability of this home or with any questions you may have.
Listed by Michael Pacaud | BRE #01801084 | Mark 1 Real Estate, Inc.
Last checked: 15 minutes ago |
Last updated: May 30th, 2024 |
Source CRMLS |
DOM: 25
Get a $3,240 Cash Reward
New
Buy this home with Ardent Real Estate Group and get $3,240 back.
Call/Text (714) 706-1823
Home details
- Lot Sq. Ft
- 7,405
- HOA Dues
- $0/mo
- Year built
- 2021
- Garage
- 2 Car
- Property Type:
- Single Family Home
- Status
- Active
- MLS#
- PW24038120
- City
- Winchester
- County
- Riverside
- Time on Site
- 96 days
Show More
Open Houses for 33288 Skyview Rd
No upcoming open houses
Schedule Tour
Loading...
Virtual Tour
Use the following link to view this property's virtual tour:
Property Details for 33288 Skyview Rd
Local Winchester Agent
Loading...
Sale History for 33288 Skyview Rd
Last sold for $870,000 on July 5th, 2022
-
March, 2024
-
Mar 15, 2024
Date
Active
CRMLS: PW24038120
$959,900
Price
-
July, 2022
-
Jul 5, 2022
Date
Sold
CRMLS: NDP2204729
$870,000
Price
-
May 12, 2022
Date
Active
CRMLS: NDP2204729
$850,000
Price
-
Listing provided courtesy of CRMLS
Show More
Tax History for 33288 Skyview Rd
Assessed Value (2020):
--
| Year | Land Value | Improved Value | Assessed Value |
|---|---|---|---|
| 2020 | $72,845 | -- | -- |
Home Value Compared to the Market
This property vs the competition
About 33288 Skyview Rd
Detailed summary of property
Public Facts for 33288 Skyview Rd
Public county record property details
- Beds
- --
- Baths
- --
- Year built
- --
- Sq. Ft.
- --
- Lot Size
- 7,405
- Stories
- --
- Type
- Vacant Land (General)
- Pool
- No
- Spa
- No
- County
- Riverside
- Lot#
- --
- APN
- 476-500-006
The source for these homes facts are from public records.
92596 Real Estate Sale History (Last 30 days)
Last 30 days of sale history and trends
Median List Price
$625,265
Median List Price/Sq.Ft.
$272
Median Sold Price
$579,000
Median Sold Price/Sq.Ft.
$282
Total Inventory
212
Median Sale to List Price %
98.98%
Avg Days on Market
46
Loan Type
Conventional (39.29%), FHA (19.64%), VA (25%), Cash (10.71%), Other (5.36%)
Tour This Home
Buy with Ardent Real Estate Group and save $3,240.
Contact Jon
Winchester Agent
Call, Text or Message
Winchester Agent
Call, Text or Message
Get a $3,240 Cash Reward
New
Buy this home with Ardent Real Estate Group and get $3,240 back.
Call/Text (714) 706-1823
Homes for Sale Near 33288 Skyview Rd
Nearby Homes for Sale
Recently Sold Homes Near 33288 Skyview Rd
Related Resources to 33288 Skyview Rd
New Listings in 92596
Popular Zip Codes
Popular Cities
- Anaheim Hills Homes for Sale
- Brea Homes for Sale
- Corona Homes for Sale
- Fullerton Homes for Sale
- Huntington Beach Homes for Sale
- Irvine Homes for Sale
- La Habra Homes for Sale
- Long Beach Homes for Sale
- Los Angeles Homes for Sale
- Ontario Homes for Sale
- Placentia Homes for Sale
- Riverside Homes for Sale
- San Bernardino Homes for Sale
- Whittier Homes for Sale
- Yorba Linda Homes for Sale
- More Cities
Other Winchester Resources
- Winchester Homes for Sale
- Winchester Townhomes for Sale
- Winchester Condos for Sale
- Winchester 2 Bedroom Homes for Sale
- Winchester 3 Bedroom Homes for Sale
- Winchester 4 Bedroom Homes for Sale
- Winchester 5 Bedroom Homes for Sale
- Winchester Single Story Homes for Sale
- Winchester Homes for Sale with Pools
- Winchester Homes for Sale with 3 Car Garages
- Winchester New Homes for Sale
- Winchester Homes for Sale with Large Lots
- Winchester Cheapest Homes for Sale
- Winchester Luxury Homes for Sale
- Winchester Newest Listings for Sale
- Winchester Homes Pending Sale
- Winchester Recently Sold Homes
Based on information from California Regional Multiple Listing Service, Inc. as of 2019. This information is for your personal, non-commercial use and may not be used for any purpose other than to identify prospective properties you may be interested in purchasing. Display of MLS data is usually deemed reliable but is NOT guaranteed accurate by the MLS. Buyers are responsible for verifying the accuracy of all information and should investigate the data themselves or retain appropriate professionals. Information from sources other than the Listing Agent may have been included in the MLS data. Unless otherwise specified in writing, Broker/Agent has not and will not verify any information obtained from other sources. The Broker/Agent providing the information contained herein may or may not have been the Listing and/or Selling Agent.


