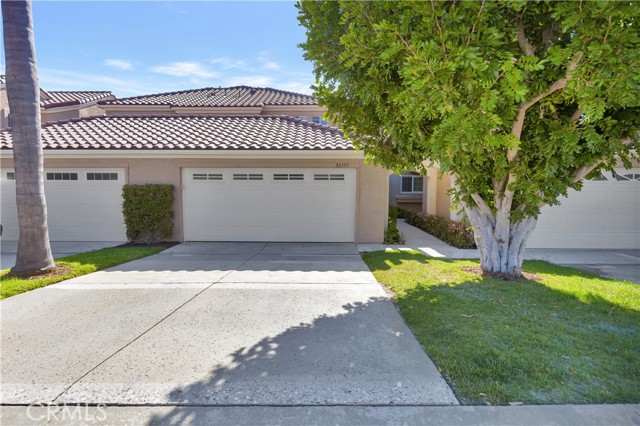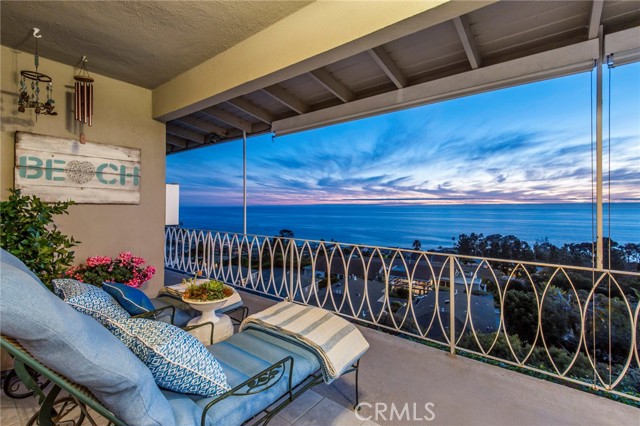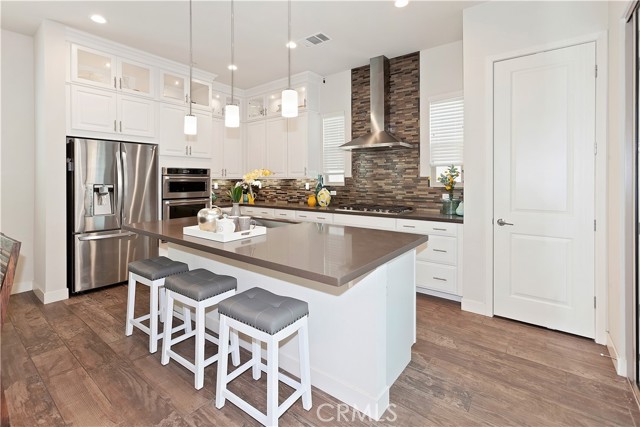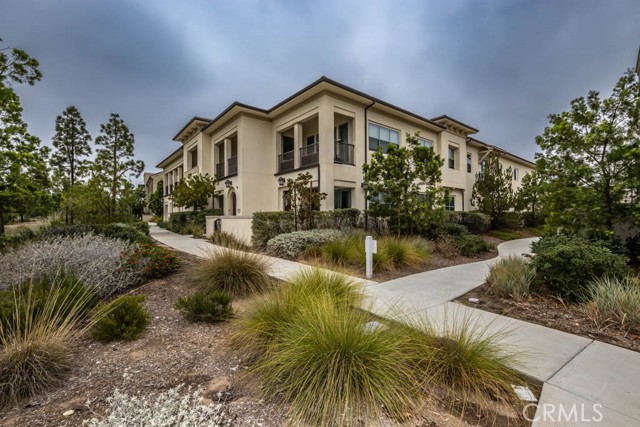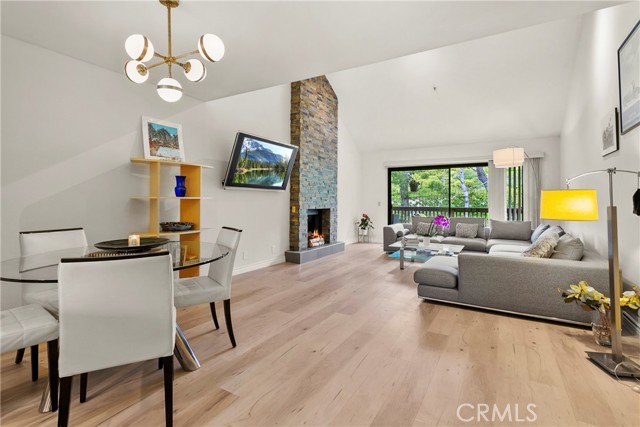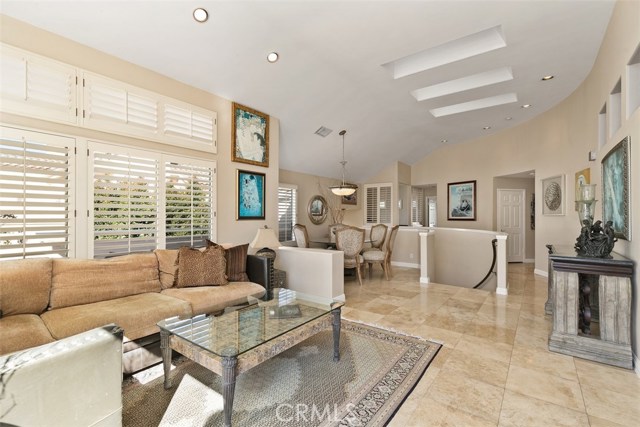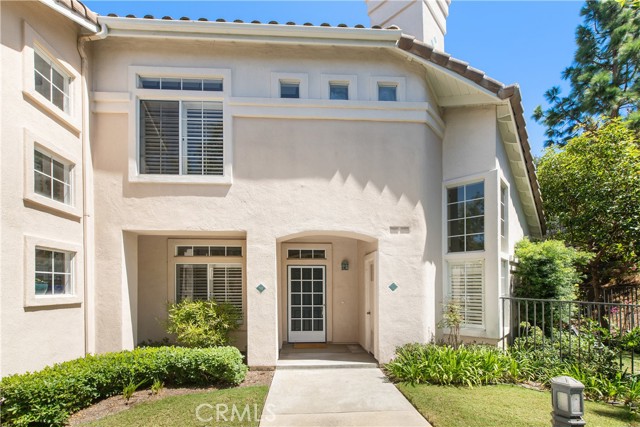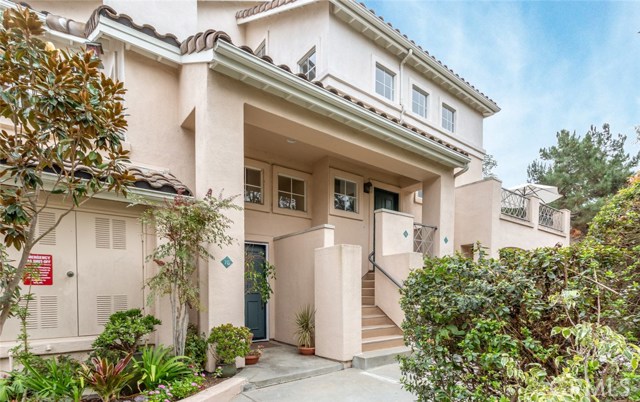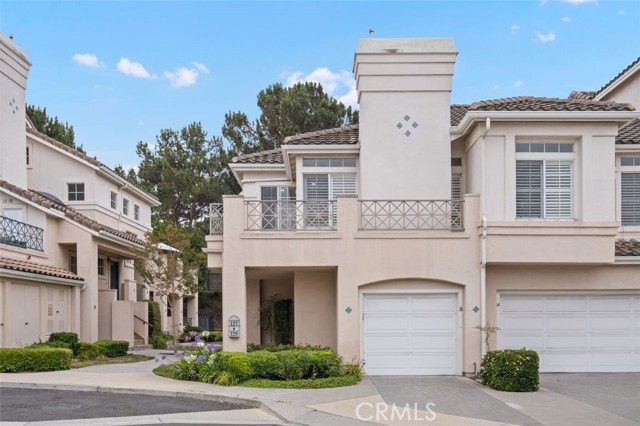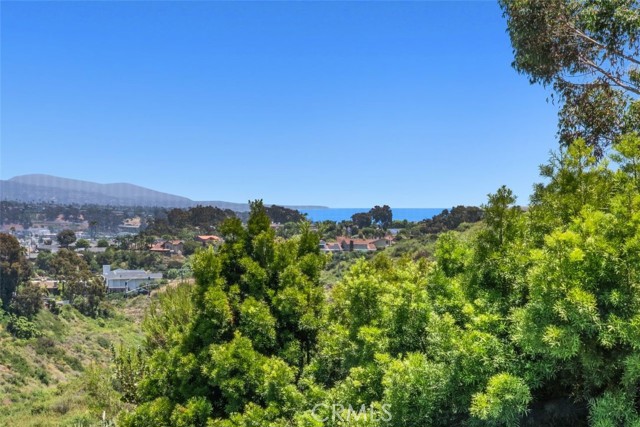
Open 7/6 1pm-4pm
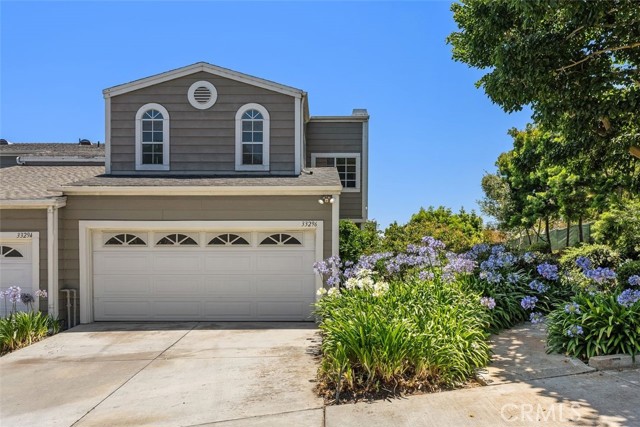
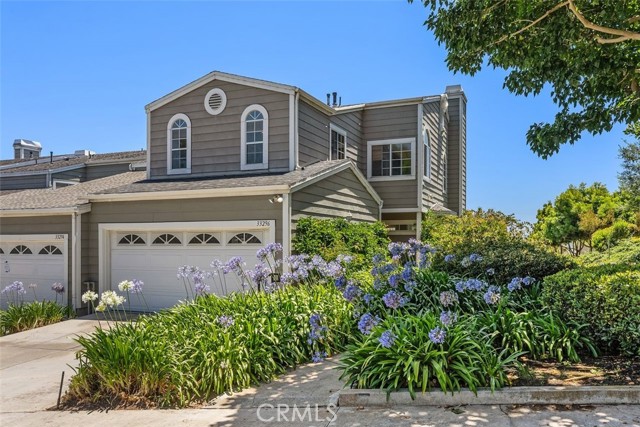
View Photos
33296 Ocean Ridge Dana Point, CA 92629
$1,289,000
- 3 Beds
- 2.5 Baths
- 1,858 Sq.Ft.
For Sale
Property Overview: 33296 Ocean Ridge Dana Point, CA has 3 bedrooms, 2.5 bathrooms, 1,858 living square feet and -- square feet lot size. Call an Ardent Real Estate Group agent to verify current availability of this home or with any questions you may have.
Listed by Heather Liwski | BRE #02104940 | Coldwell Banker Realty
Last checked: 3 minutes ago |
Last updated: July 6th, 2024 |
Source CRMLS |
DOM: 3
Get a $3,867 Cash Reward
New
Buy this home with Ardent Real Estate Group and get $3,867 back.
Call/Text (714) 706-1823
Home details
- Lot Sq. Ft
- --
- HOA Dues
- $842/mo
- Year built
- 1991
- Garage
- 2 Car
- Property Type:
- Townhouse
- Status
- Active
- MLS#
- OC24136228
- City
- Dana Point
- County
- Orange
- Time on Site
- 3 days
Show More
Open Houses for 33296 Ocean Ridge
Saturday, Jul 6th:
1:00pm-4:00pm
Sunday, Jul 7th:
12:00pm-2:00pm
Schedule Tour
Loading...
Virtual Tour
Use the following link to view this property's virtual tour:
Property Details for 33296 Ocean Ridge
Local Dana Point Agent
Loading...
Sale History for 33296 Ocean Ridge
Last sold on June 26th, 2003
-
July, 2024
-
Jul 3, 2024
Date
Active
CRMLS: OC24136228
$1,189,000
Price
-
June, 2003
-
Jun 26, 2003
Date
Sold (Public Records)
Public Records
--
Price
-
February, 1999
-
Feb 16, 1999
Date
Sold (Public Records)
Public Records
--
Price
Show More
Tax History for 33296 Ocean Ridge
Assessed Value (2020):
$349,151
| Year | Land Value | Improved Value | Assessed Value |
|---|---|---|---|
| 2020 | $167,149 | $182,002 | $349,151 |
Home Value Compared to the Market
This property vs the competition
About 33296 Ocean Ridge
Detailed summary of property
Public Facts for 33296 Ocean Ridge
Public county record property details
- Beds
- 3
- Baths
- 2
- Year built
- 1990
- Sq. Ft.
- 1,858
- Lot Size
- --
- Stories
- --
- Type
- Condominium Unit (Residential)
- Pool
- No
- Spa
- No
- County
- Orange
- Lot#
- 1
- APN
- 939-471-64
The source for these homes facts are from public records.
92629 Real Estate Sale History (Last 30 days)
Last 30 days of sale history and trends
Median List Price
$2,209,000
Median List Price/Sq.Ft.
$1,109
Median Sold Price
$1,695,000
Median Sold Price/Sq.Ft.
$966
Total Inventory
133
Median Sale to List Price %
102.73%
Avg Days on Market
36
Loan Type
Conventional (30%), FHA (3.33%), VA (0%), Cash (53.33%), Other (13.33%)
Tour This Home
Buy with Ardent Real Estate Group and save $3,867.
Contact Jon
Dana Point Agent
Call, Text or Message
Dana Point Agent
Call, Text or Message
Get a $3,867 Cash Reward
New
Buy this home with Ardent Real Estate Group and get $3,867 back.
Call/Text (714) 706-1823
Homes for Sale Near 33296 Ocean Ridge
Nearby Homes for Sale
Recently Sold Homes Near 33296 Ocean Ridge
Related Resources to 33296 Ocean Ridge
New Listings in 92629
Popular Zip Codes
Popular Cities
- Anaheim Hills Homes for Sale
- Brea Homes for Sale
- Corona Homes for Sale
- Fullerton Homes for Sale
- Huntington Beach Homes for Sale
- Irvine Homes for Sale
- La Habra Homes for Sale
- Long Beach Homes for Sale
- Los Angeles Homes for Sale
- Ontario Homes for Sale
- Placentia Homes for Sale
- Riverside Homes for Sale
- San Bernardino Homes for Sale
- Whittier Homes for Sale
- Yorba Linda Homes for Sale
- More Cities
Other Dana Point Resources
- Dana Point Homes for Sale
- Dana Point Townhomes for Sale
- Dana Point Condos for Sale
- Dana Point 1 Bedroom Homes for Sale
- Dana Point 2 Bedroom Homes for Sale
- Dana Point 3 Bedroom Homes for Sale
- Dana Point 4 Bedroom Homes for Sale
- Dana Point 5 Bedroom Homes for Sale
- Dana Point Single Story Homes for Sale
- Dana Point Homes for Sale with Pools
- Dana Point Homes for Sale with 3 Car Garages
- Dana Point New Homes for Sale
- Dana Point Homes for Sale with Large Lots
- Dana Point Cheapest Homes for Sale
- Dana Point Luxury Homes for Sale
- Dana Point Newest Listings for Sale
- Dana Point Homes Pending Sale
- Dana Point Recently Sold Homes
Based on information from California Regional Multiple Listing Service, Inc. as of 2019. This information is for your personal, non-commercial use and may not be used for any purpose other than to identify prospective properties you may be interested in purchasing. Display of MLS data is usually deemed reliable but is NOT guaranteed accurate by the MLS. Buyers are responsible for verifying the accuracy of all information and should investigate the data themselves or retain appropriate professionals. Information from sources other than the Listing Agent may have been included in the MLS data. Unless otherwise specified in writing, Broker/Agent has not and will not verify any information obtained from other sources. The Broker/Agent providing the information contained herein may or may not have been the Listing and/or Selling Agent.

