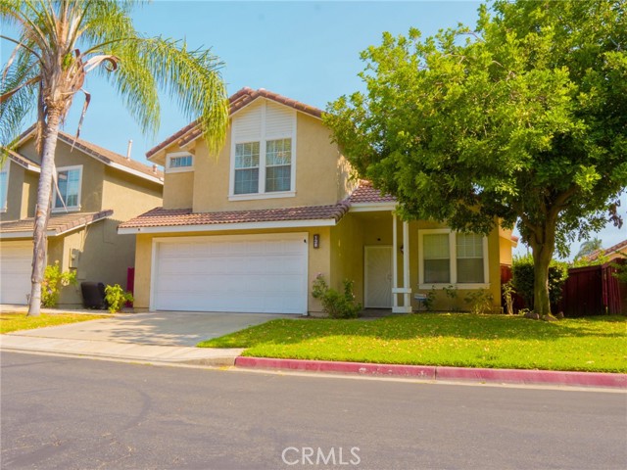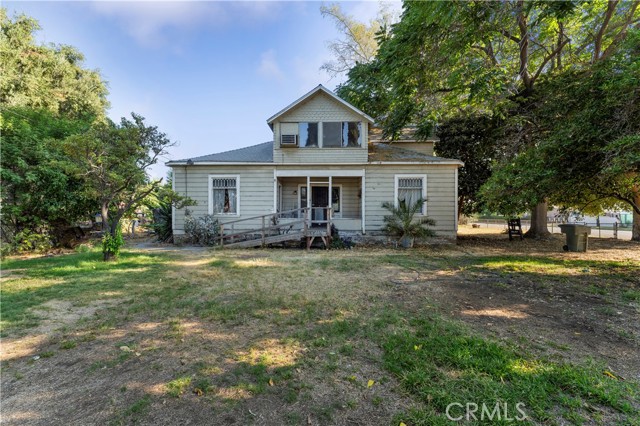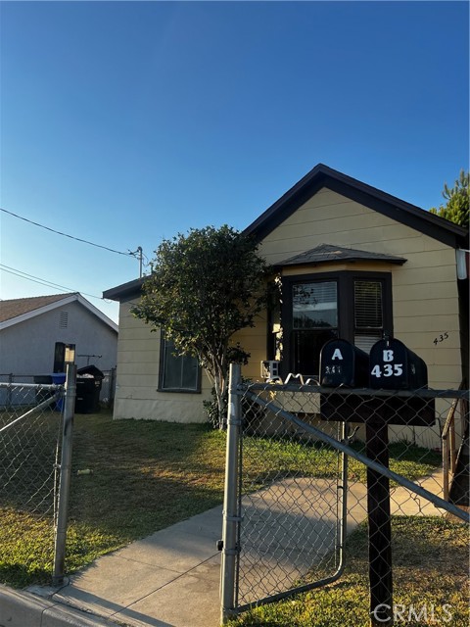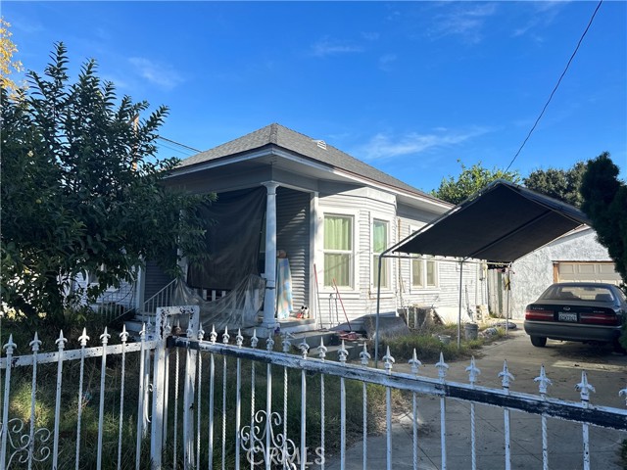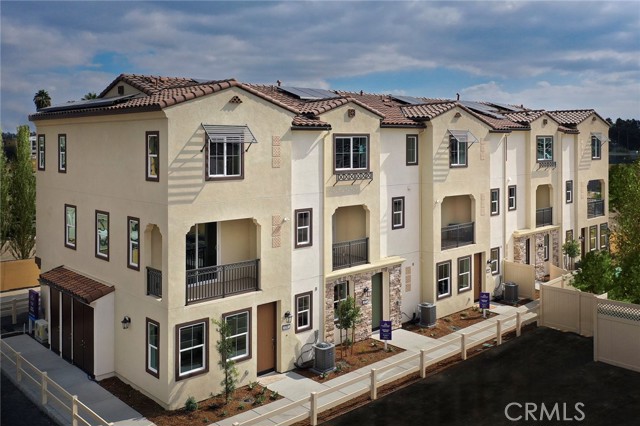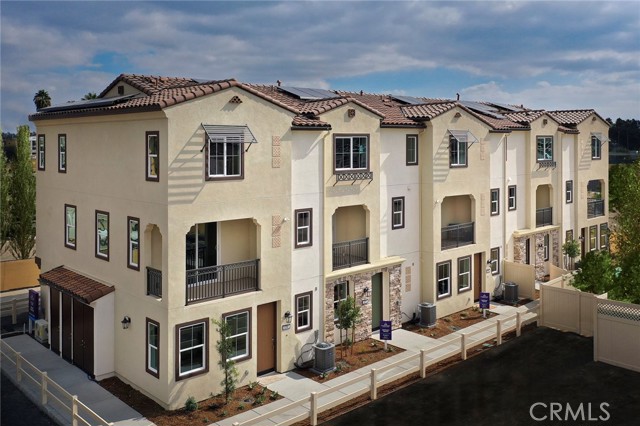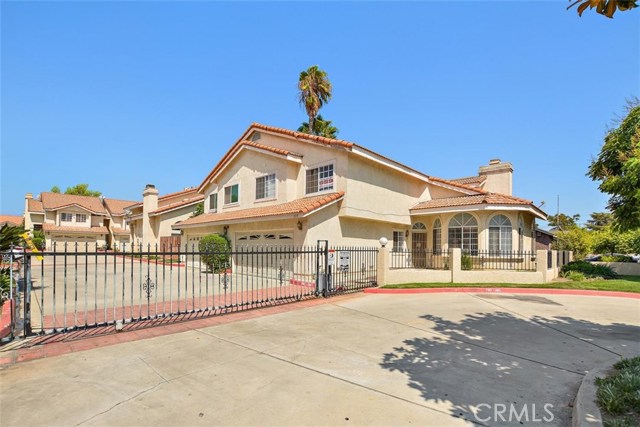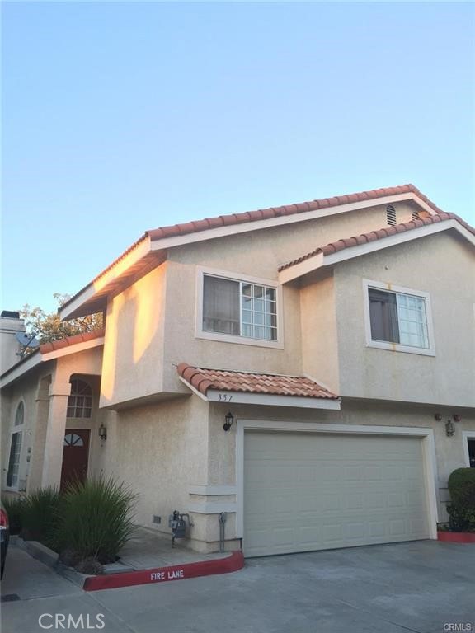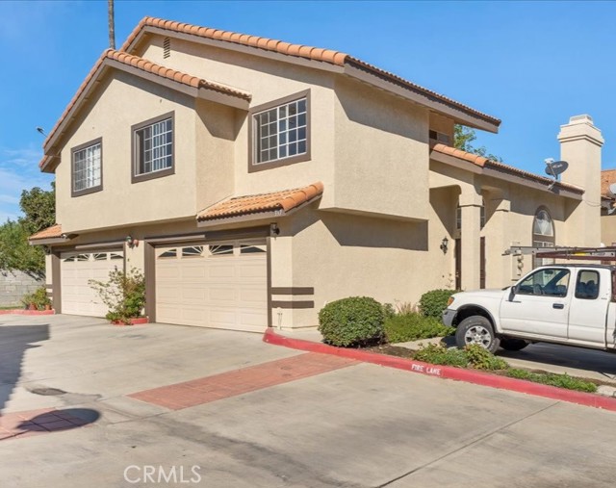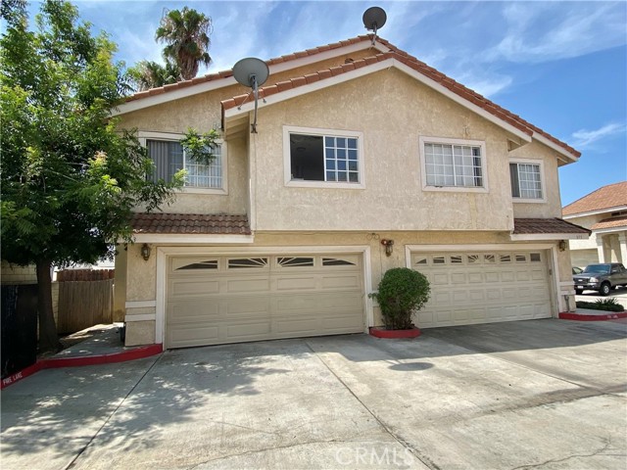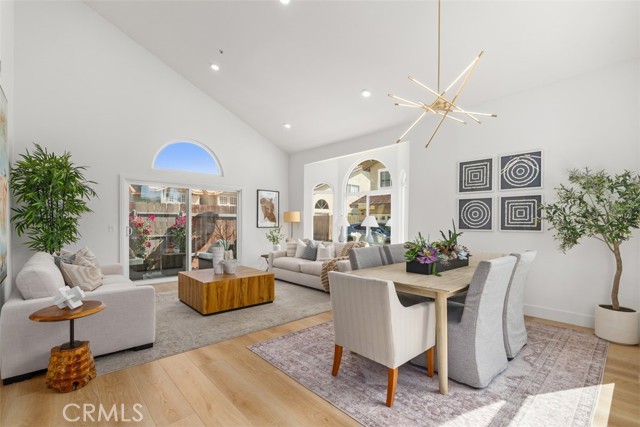
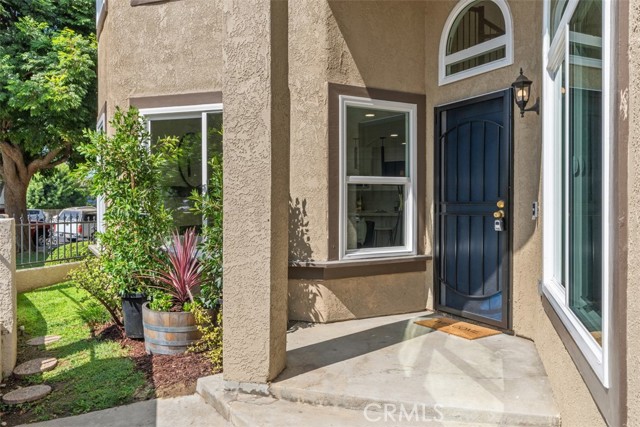
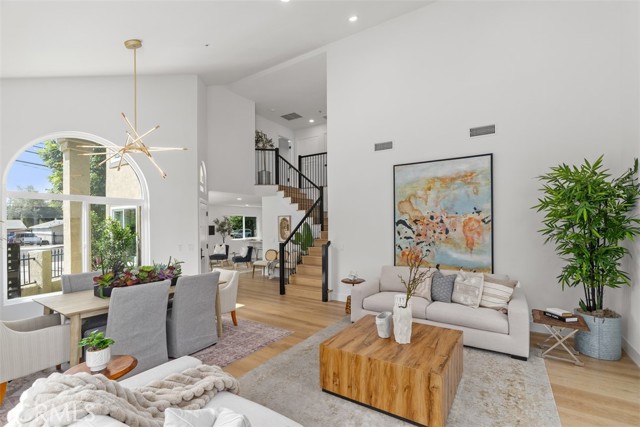
View Photos
333 E Phillips Blvd Pomona, CA 91766
$719,000
- 3 Beds
- 2.5 Baths
- 2,195 Sq.Ft.
For Sale
Property Overview: 333 E Phillips Blvd Pomona, CA has 3 bedrooms, 2.5 bathrooms, 2,195 living square feet and 75,650 square feet lot size. Call an Ardent Real Estate Group agent to verify current availability of this home or with any questions you may have.
Listed by Jasper Suh | BRE #00868428 | Jasper S. Associates
Last checked: 6 minutes ago |
Last updated: September 15th, 2024 |
Source CRMLS |
DOM: 17
Home details
- Lot Sq. Ft
- 75,650
- HOA Dues
- $205/mo
- Year built
- 1992
- Garage
- 2 Car
- Property Type:
- Condominium
- Status
- Active
- MLS#
- SR24172268
- City
- Pomona
- County
- Los Angeles
- Time on Site
- 21 days
Show More
Open Houses for 333 E Phillips Blvd
No upcoming open houses
Schedule Tour
Loading...
Virtual Tour
Use the following link to view this property's virtual tour:
Property Details for 333 E Phillips Blvd
Local Pomona Agent
Loading...
Sale History for 333 E Phillips Blvd
Last sold for $480,000 on March 4th, 2024
-
August, 2024
-
Aug 30, 2024
Date
Active
CRMLS: SR24172268
$769,000
Price
-
March, 2024
-
Mar 4, 2024
Date
Sold
CRMLS: CV23156399
$480,000
Price
-
Aug 21, 2023
Date
Active
CRMLS: CV23156399
$500,000
Price
-
Listing provided courtesy of CRMLS
-
May, 2001
-
May 30, 2001
Date
Sold (Public Records)
Public Records
--
Price
-
April, 2001
-
Apr 27, 2001
Date
Sold (Public Records)
Public Records
$150,000
Price
Show More
Tax History for 333 E Phillips Blvd
Assessed Value (2020):
$420,000
| Year | Land Value | Improved Value | Assessed Value |
|---|---|---|---|
| 2020 | $190,000 | $230,000 | $420,000 |
Home Value Compared to the Market
This property vs the competition
About 333 E Phillips Blvd
Detailed summary of property
Public Facts for 333 E Phillips Blvd
Public county record property details
- Beds
- 3
- Baths
- 3
- Year built
- 1992
- Sq. Ft.
- 2,195
- Lot Size
- 75,620
- Stories
- --
- Type
- Condominium Unit (Residential)
- Pool
- No
- Spa
- No
- County
- Los Angeles
- Lot#
- 1
- APN
- 8333-022-039
The source for these homes facts are from public records.
91766 Real Estate Sale History (Last 30 days)
Last 30 days of sale history and trends
Median List Price
$684,900
Median List Price/Sq.Ft.
$473
Median Sold Price
$660,000
Median Sold Price/Sq.Ft.
$488
Total Inventory
101
Median Sale to List Price %
98.51%
Avg Days on Market
18
Loan Type
Conventional (46.43%), FHA (17.86%), VA (0%), Cash (21.43%), Other (14.29%)
Homes for Sale Near 333 E Phillips Blvd
Nearby Homes for Sale
Recently Sold Homes Near 333 E Phillips Blvd
Related Resources to 333 E Phillips Blvd
New Listings in 91766
Popular Zip Codes
Popular Cities
- Anaheim Hills Homes for Sale
- Brea Homes for Sale
- Corona Homes for Sale
- Fullerton Homes for Sale
- Huntington Beach Homes for Sale
- Irvine Homes for Sale
- La Habra Homes for Sale
- Long Beach Homes for Sale
- Los Angeles Homes for Sale
- Ontario Homes for Sale
- Placentia Homes for Sale
- Riverside Homes for Sale
- San Bernardino Homes for Sale
- Whittier Homes for Sale
- Yorba Linda Homes for Sale
- More Cities
Other Pomona Resources
- Pomona Homes for Sale
- Pomona Townhomes for Sale
- Pomona Condos for Sale
- Pomona 1 Bedroom Homes for Sale
- Pomona 2 Bedroom Homes for Sale
- Pomona 3 Bedroom Homes for Sale
- Pomona 4 Bedroom Homes for Sale
- Pomona 5 Bedroom Homes for Sale
- Pomona Single Story Homes for Sale
- Pomona Homes for Sale with Pools
- Pomona Homes for Sale with 3 Car Garages
- Pomona New Homes for Sale
- Pomona Homes for Sale with Large Lots
- Pomona Cheapest Homes for Sale
- Pomona Luxury Homes for Sale
- Pomona Newest Listings for Sale
- Pomona Homes Pending Sale
- Pomona Recently Sold Homes
Based on information from California Regional Multiple Listing Service, Inc. as of 2019. This information is for your personal, non-commercial use and may not be used for any purpose other than to identify prospective properties you may be interested in purchasing. Display of MLS data is usually deemed reliable but is NOT guaranteed accurate by the MLS. Buyers are responsible for verifying the accuracy of all information and should investigate the data themselves or retain appropriate professionals. Information from sources other than the Listing Agent may have been included in the MLS data. Unless otherwise specified in writing, Broker/Agent has not and will not verify any information obtained from other sources. The Broker/Agent providing the information contained herein may or may not have been the Listing and/or Selling Agent.
