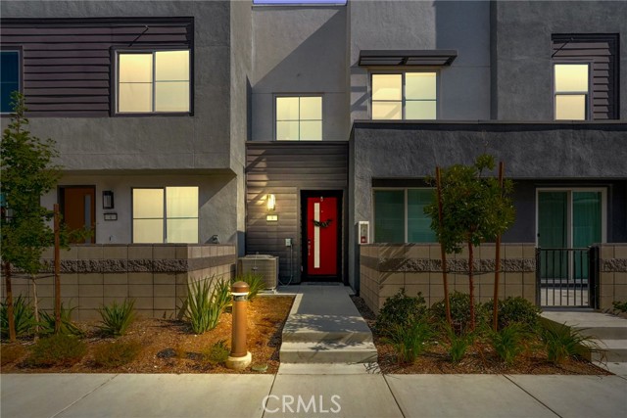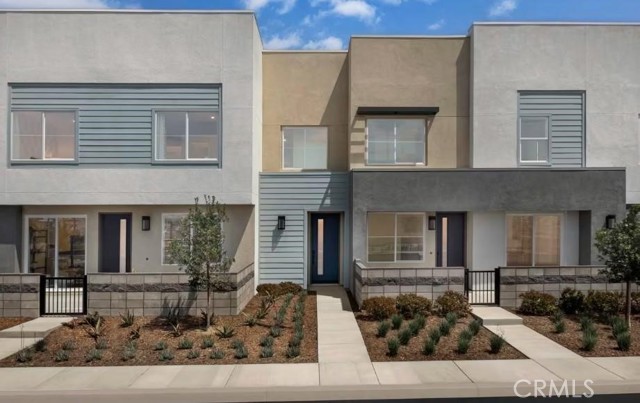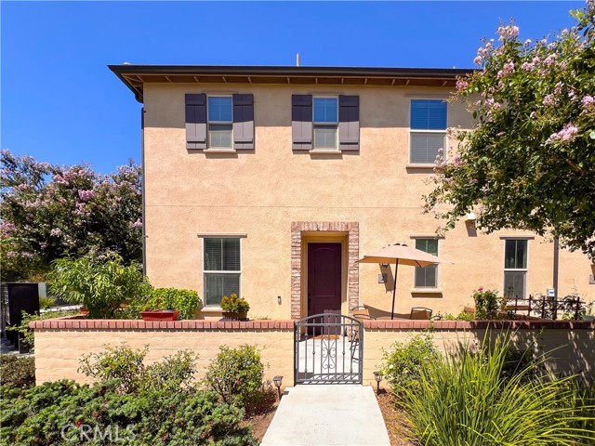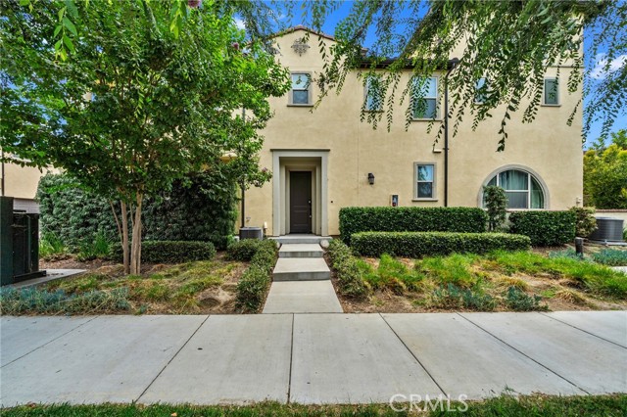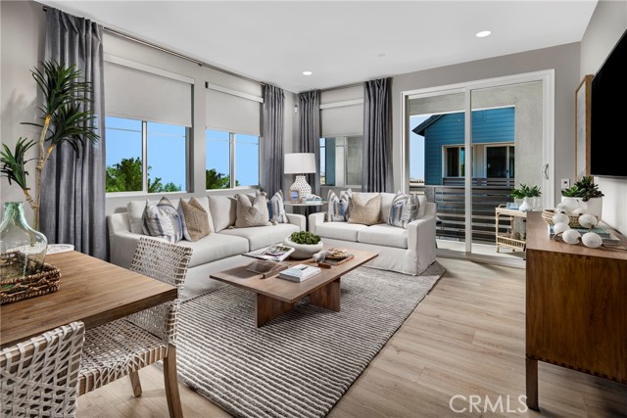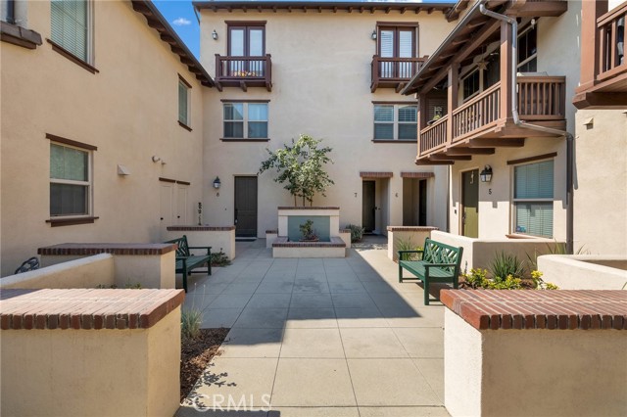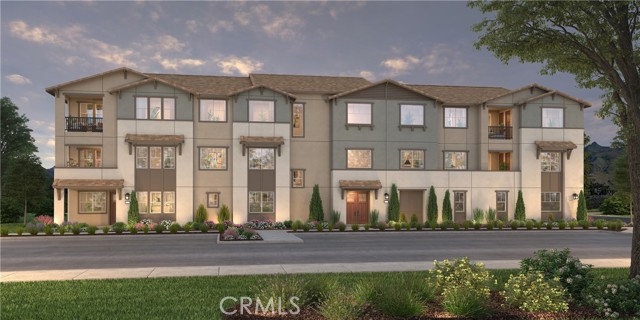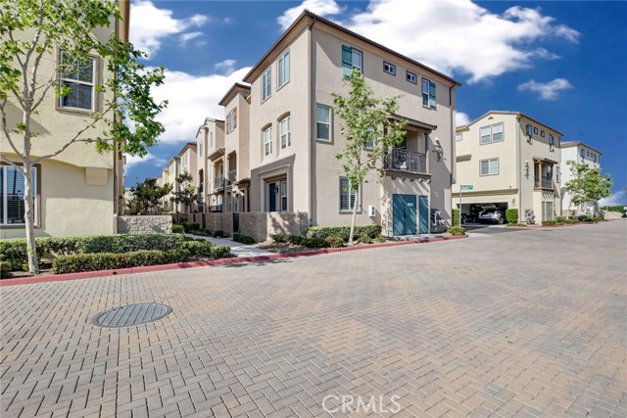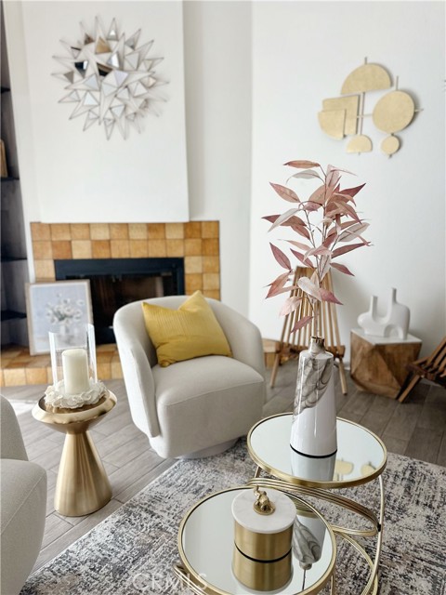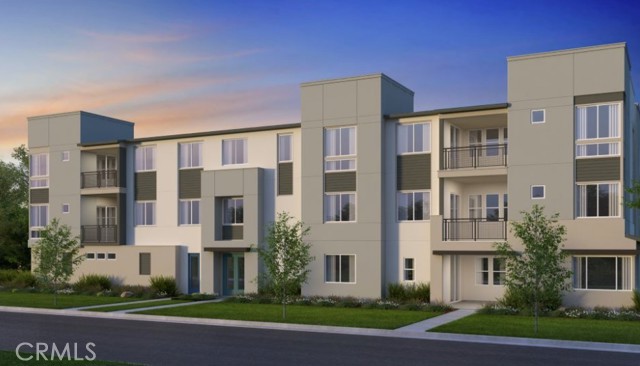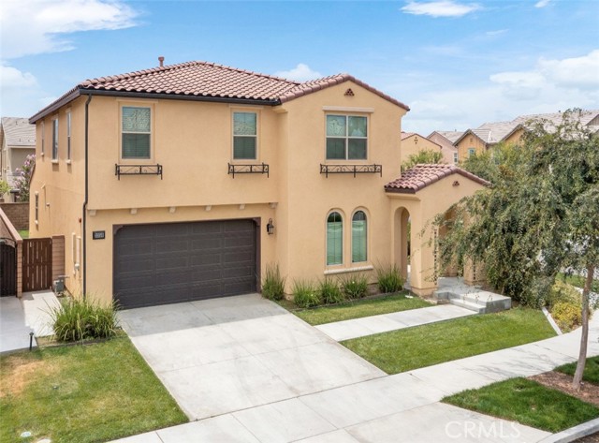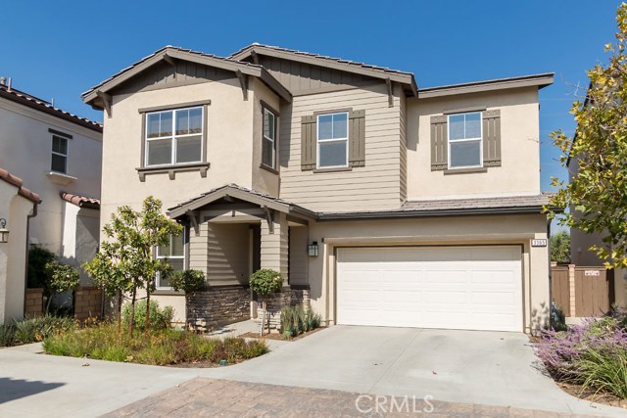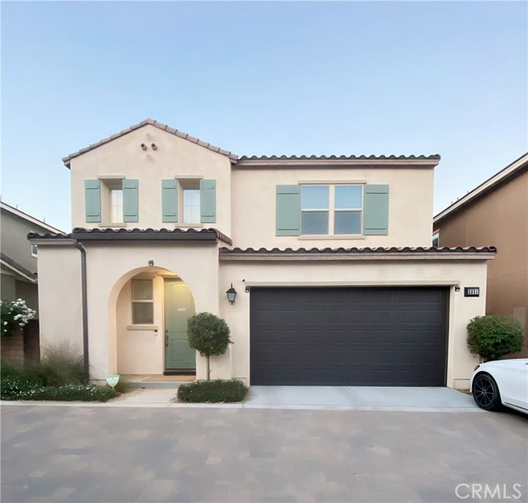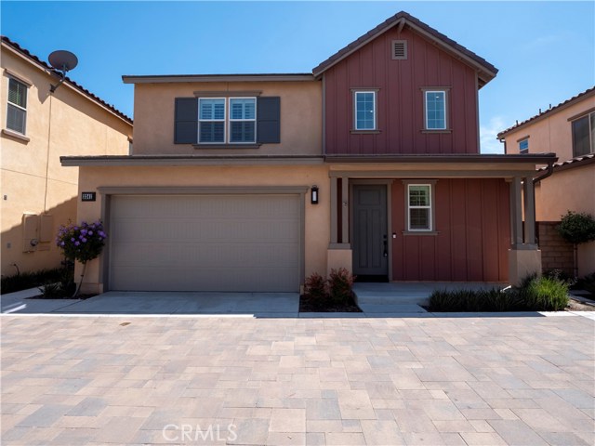
View Photos
3341 E Pine Ridge Loop Ontario, CA 91761
$460,000
Sold Price as of 05/18/2020
- 3 Beds
- 2.5 Baths
- 1,892 Sq.Ft.
Sold
Property Overview: 3341 E Pine Ridge Loop Ontario, CA has 3 bedrooms, 2.5 bathrooms, 1,892 living square feet and 2,748 square feet lot size. Call an Ardent Real Estate Group agent with any questions you may have.
Listed by Steve Garcia | BRE #01971386 | Estate Realty Group
Last checked: 10 minutes ago |
Last updated: September 29th, 2021 |
Source CRMLS |
DOM: 1
Home details
- Lot Sq. Ft
- 2,748
- HOA Dues
- $158/mo
- Year built
- 2017
- Garage
- 2 Car
- Property Type:
- Single Family Home
- Status
- Sold
- MLS#
- SR20078731
- City
- Ontario
- County
- San Bernardino
- Time on Site
- 1520 days
Show More
Property Details for 3341 E Pine Ridge Loop
Local Ontario Agent
Loading...
Sale History for 3341 E Pine Ridge Loop
Last sold for $460,000 on May 18th, 2020
-
August, 2020
-
Aug 13, 2020
Date
Expired
CRMLS: TR20055211
$2,499
Price
-
Apr 16, 2020
Date
Withdrawn
CRMLS: TR20055211
$2,499
Price
-
Apr 6, 2020
Date
Price Change
CRMLS: TR20055211
$2,499
Price
-
Mar 12, 2020
Date
Active
CRMLS: TR20055211
$2,550
Price
-
Listing provided courtesy of CRMLS
-
May, 2020
-
May 21, 2020
Date
Sold
CRMLS: SR20078731
$460,000
Price
-
Apr 27, 2020
Date
Active Under Contract
CRMLS: SR20078731
$448,356
Price
-
Apr 24, 2020
Date
Active
CRMLS: SR20078731
$448,356
Price
-
May, 2020
-
May 18, 2020
Date
Sold (Public Records)
Public Records
$460,000
Price
-
November, 2019
-
Nov 12, 2019
Date
Canceled
CRMLS: CV19199514
$460,000
Price
-
Oct 19, 2019
Date
Price Change
CRMLS: CV19199514
$460,000
Price
-
Aug 21, 2019
Date
Active
CRMLS: CV19199514
$465,000
Price
-
Listing provided courtesy of CRMLS
-
May, 2017
-
May 25, 2017
Date
Sold (Public Records)
Public Records
$418,000
Price
Show More
Tax History for 3341 E Pine Ridge Loop
Assessed Value (2020):
$443,479
| Year | Land Value | Improved Value | Assessed Value |
|---|---|---|---|
| 2020 | $154,936 | $288,543 | $443,479 |
Home Value Compared to the Market
This property vs the competition
About 3341 E Pine Ridge Loop
Detailed summary of property
Public Facts for 3341 E Pine Ridge Loop
Public county record property details
- Beds
- 3
- Baths
- 2
- Year built
- 2017
- Sq. Ft.
- 1,892
- Lot Size
- 2,748
- Stories
- 2
- Type
- Planned Unit Development (Pud) (Residential)
- Pool
- No
- Spa
- No
- County
- San Bernardino
- Lot#
- --
- APN
- 0218-442-45-0000
The source for these homes facts are from public records.
91761 Real Estate Sale History (Last 30 days)
Last 30 days of sale history and trends
Median List Price
$653,990
Median List Price/Sq.Ft.
$414
Median Sold Price
$637,500
Median Sold Price/Sq.Ft.
$435
Total Inventory
185
Median Sale to List Price %
102%
Avg Days on Market
31
Loan Type
Conventional (44.9%), FHA (24.49%), VA (2.04%), Cash (16.33%), Other (8.16%)
Thinking of Selling?
Is this your property?
Thinking of Selling?
Call, Text or Message
Thinking of Selling?
Call, Text or Message
Homes for Sale Near 3341 E Pine Ridge Loop
Nearby Homes for Sale
Recently Sold Homes Near 3341 E Pine Ridge Loop
Related Resources to 3341 E Pine Ridge Loop
New Listings in 91761
Popular Zip Codes
Popular Cities
- Anaheim Hills Homes for Sale
- Brea Homes for Sale
- Corona Homes for Sale
- Fullerton Homes for Sale
- Huntington Beach Homes for Sale
- Irvine Homes for Sale
- La Habra Homes for Sale
- Long Beach Homes for Sale
- Los Angeles Homes for Sale
- Placentia Homes for Sale
- Riverside Homes for Sale
- San Bernardino Homes for Sale
- Whittier Homes for Sale
- Yorba Linda Homes for Sale
- More Cities
Other Ontario Resources
- Ontario Homes for Sale
- Ontario Townhomes for Sale
- Ontario Condos for Sale
- Ontario 1 Bedroom Homes for Sale
- Ontario 2 Bedroom Homes for Sale
- Ontario 3 Bedroom Homes for Sale
- Ontario 4 Bedroom Homes for Sale
- Ontario 5 Bedroom Homes for Sale
- Ontario Single Story Homes for Sale
- Ontario Homes for Sale with Pools
- Ontario Homes for Sale with 3 Car Garages
- Ontario New Homes for Sale
- Ontario Homes for Sale with Large Lots
- Ontario Cheapest Homes for Sale
- Ontario Luxury Homes for Sale
- Ontario Newest Listings for Sale
- Ontario Homes Pending Sale
- Ontario Recently Sold Homes
Based on information from California Regional Multiple Listing Service, Inc. as of 2019. This information is for your personal, non-commercial use and may not be used for any purpose other than to identify prospective properties you may be interested in purchasing. Display of MLS data is usually deemed reliable but is NOT guaranteed accurate by the MLS. Buyers are responsible for verifying the accuracy of all information and should investigate the data themselves or retain appropriate professionals. Information from sources other than the Listing Agent may have been included in the MLS data. Unless otherwise specified in writing, Broker/Agent has not and will not verify any information obtained from other sources. The Broker/Agent providing the information contained herein may or may not have been the Listing and/or Selling Agent.
