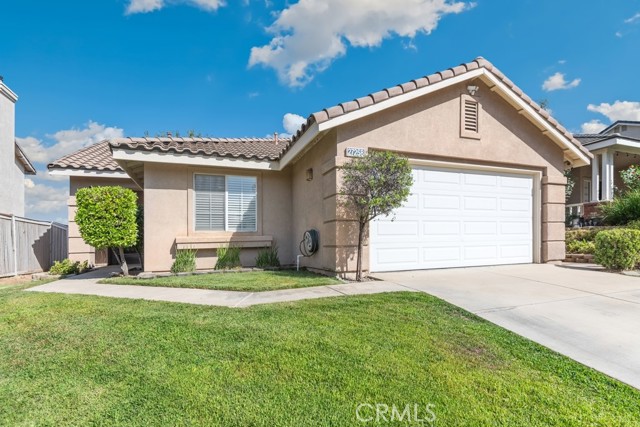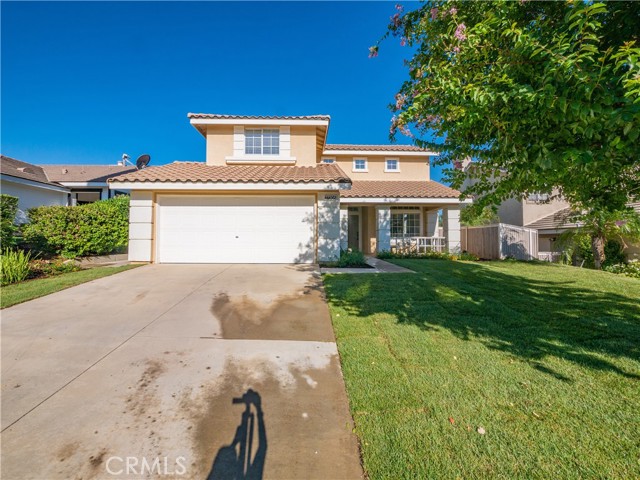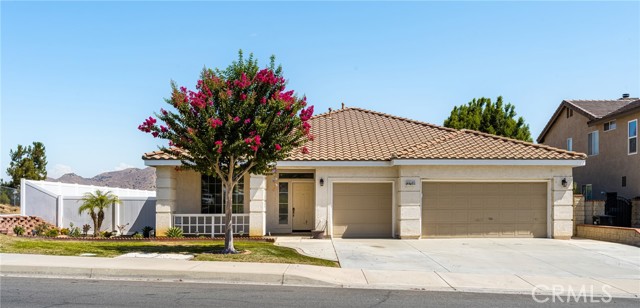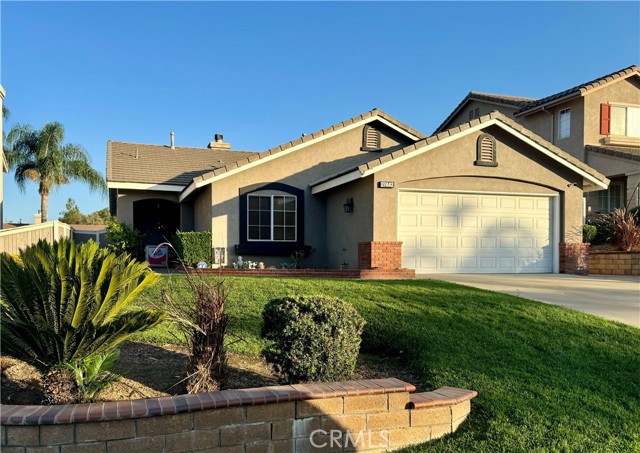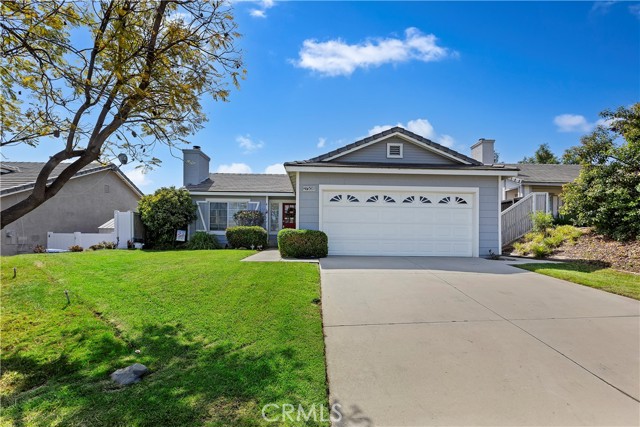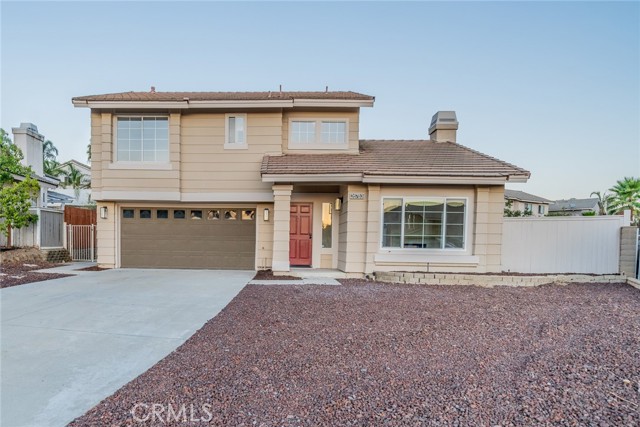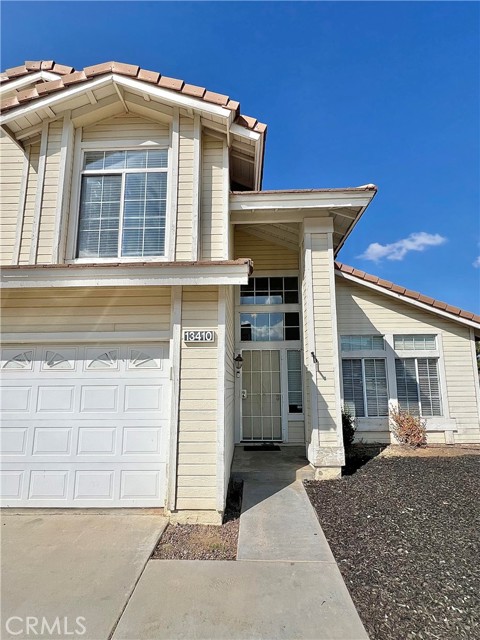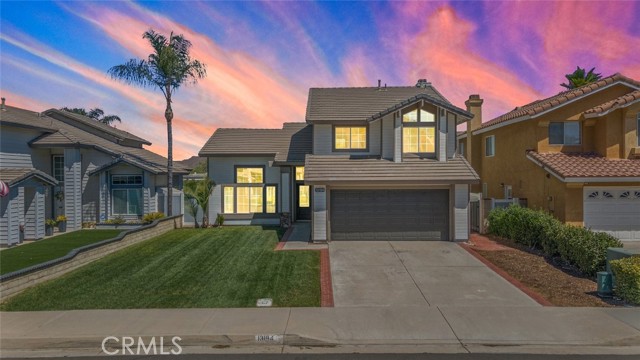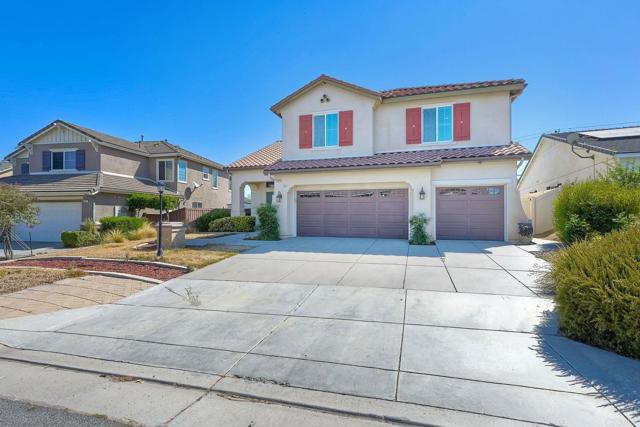
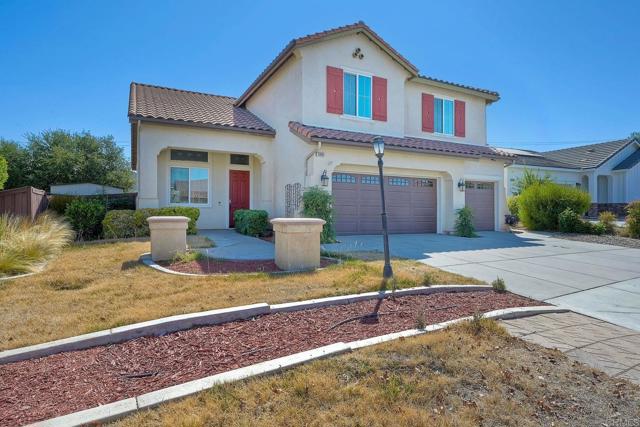
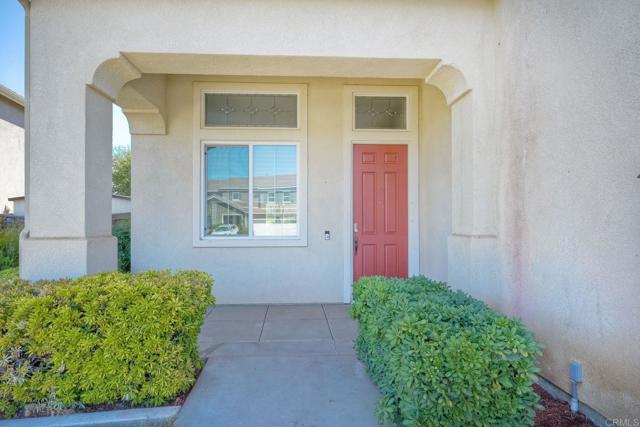
View Photos
33680 Harvest Way Wildomar, CA 92595
$690,000
- 4 Beds
- 2.5 Baths
- 3,003 Sq.Ft.
For Sale
Property Overview: 33680 Harvest Way Wildomar, CA has 4 bedrooms, 2.5 bathrooms, 3,003 living square feet and 7,840 square feet lot size. Call an Ardent Real Estate Group agent to verify current availability of this home or with any questions you may have.
Listed by Sarah Summers | BRE #02071057 | First Team Real Estate
Last checked: 29 seconds ago |
Last updated: September 22nd, 2024 |
Source CRMLS |
DOM: 0
Home details
- Lot Sq. Ft
- 7,840
- HOA Dues
- $89/mo
- Year built
- 2005
- Garage
- 3 Car
- Property Type:
- Single Family Home
- Status
- Active
- MLS#
- NDP2408519
- City
- Wildomar
- County
- Riverside
- Time on Site
- 2 hours
Show More
Open Houses for 33680 Harvest Way
No upcoming open houses
Schedule Tour
Loading...
Virtual Tour
Use the following link to view this property's virtual tour:
Property Details for 33680 Harvest Way
Local Wildomar Agent
Loading...
Sale History for 33680 Harvest Way
Last sold for $657,000 on May 15th, 2024
-
September, 2024
-
Sep 22, 2024
Date
Active
CRMLS: NDP2408519
$690,000
Price
-
May, 2024
-
May 15, 2024
Date
Sold
CRMLS: OC24059084
$657,000
Price
-
Apr 10, 2024
Date
Active
CRMLS: OC24059084
$619,000
Price
-
Listing provided courtesy of CRMLS
-
October, 2021
-
Oct 21, 2021
Date
Pending
CRMLS: SW21227470
$569,900
Price
-
Listing provided courtesy of CRMLS
-
September, 2018
-
Sep 13, 2018
Date
Canceled
CRMLS: SW18165823
$465,000
Price
-
Sep 11, 2018
Date
Hold
CRMLS: SW18165823
$465,000
Price
-
Jul 11, 2018
Date
Active
CRMLS: SW18165823
$465,000
Price
-
Listing provided courtesy of CRMLS
-
June, 2009
-
Jun 19, 2009
Date
Sold (Public Records)
Public Records
$235,000
Price
Show More
Tax History for 33680 Harvest Way
Assessed Value (2020):
$276,831
| Year | Land Value | Improved Value | Assessed Value |
|---|---|---|---|
| 2020 | $70,670 | $206,161 | $276,831 |
Home Value Compared to the Market
This property vs the competition
About 33680 Harvest Way
Detailed summary of property
Public Facts for 33680 Harvest Way
Public county record property details
- Beds
- 4
- Baths
- 2
- Year built
- 2005
- Sq. Ft.
- 3,003
- Lot Size
- 7,840
- Stories
- 2
- Type
- Single Family Residential
- Pool
- No
- Spa
- No
- County
- Riverside
- Lot#
- 4
- APN
- 362-632-004
The source for these homes facts are from public records.
92595 Real Estate Sale History (Last 30 days)
Last 30 days of sale history and trends
Median List Price
$689,500
Median List Price/Sq.Ft.
$276
Median Sold Price
$630,000
Median Sold Price/Sq.Ft.
$266
Total Inventory
75
Median Sale to List Price %
98.59%
Avg Days on Market
40
Loan Type
Conventional (30.43%), FHA (26.09%), VA (21.74%), Cash (17.39%), Other (0%)
Homes for Sale Near 33680 Harvest Way
Nearby Homes for Sale
Recently Sold Homes Near 33680 Harvest Way
Related Resources to 33680 Harvest Way
New Listings in 92595
Popular Zip Codes
Popular Cities
- Anaheim Hills Homes for Sale
- Brea Homes for Sale
- Corona Homes for Sale
- Fullerton Homes for Sale
- Huntington Beach Homes for Sale
- Irvine Homes for Sale
- La Habra Homes for Sale
- Long Beach Homes for Sale
- Los Angeles Homes for Sale
- Ontario Homes for Sale
- Placentia Homes for Sale
- Riverside Homes for Sale
- San Bernardino Homes for Sale
- Whittier Homes for Sale
- Yorba Linda Homes for Sale
- More Cities
Other Wildomar Resources
- Wildomar Homes for Sale
- Wildomar 2 Bedroom Homes for Sale
- Wildomar 3 Bedroom Homes for Sale
- Wildomar 4 Bedroom Homes for Sale
- Wildomar 5 Bedroom Homes for Sale
- Wildomar Single Story Homes for Sale
- Wildomar Homes for Sale with Pools
- Wildomar Homes for Sale with 3 Car Garages
- Wildomar New Homes for Sale
- Wildomar Homes for Sale with Large Lots
- Wildomar Cheapest Homes for Sale
- Wildomar Luxury Homes for Sale
- Wildomar Newest Listings for Sale
- Wildomar Homes Pending Sale
- Wildomar Recently Sold Homes
Based on information from California Regional Multiple Listing Service, Inc. as of 2019. This information is for your personal, non-commercial use and may not be used for any purpose other than to identify prospective properties you may be interested in purchasing. Display of MLS data is usually deemed reliable but is NOT guaranteed accurate by the MLS. Buyers are responsible for verifying the accuracy of all information and should investigate the data themselves or retain appropriate professionals. Information from sources other than the Listing Agent may have been included in the MLS data. Unless otherwise specified in writing, Broker/Agent has not and will not verify any information obtained from other sources. The Broker/Agent providing the information contained herein may or may not have been the Listing and/or Selling Agent.
