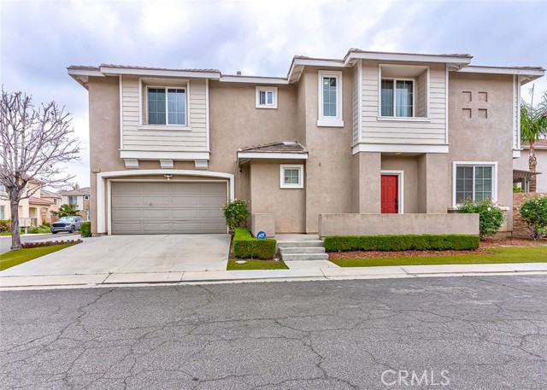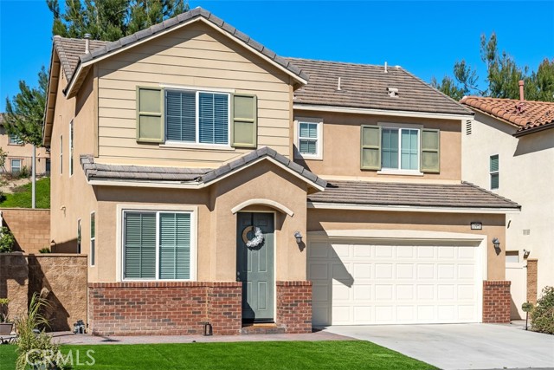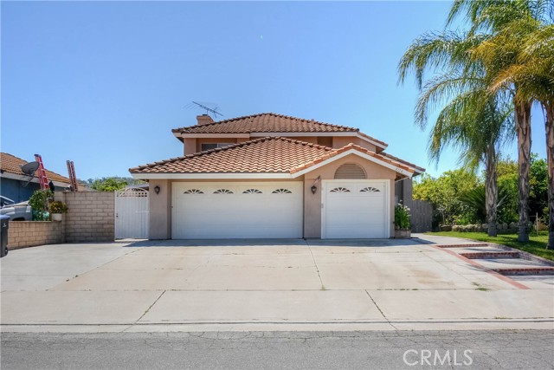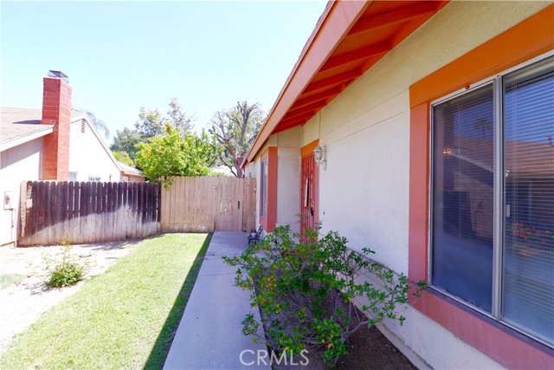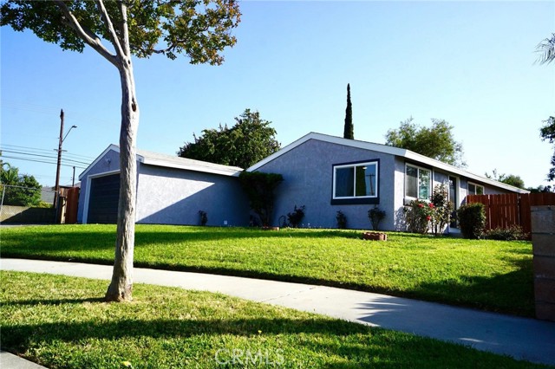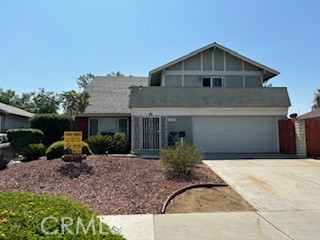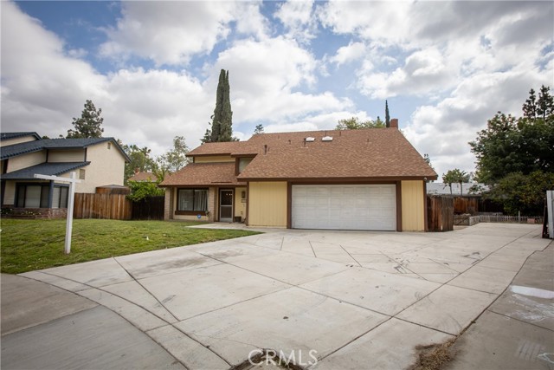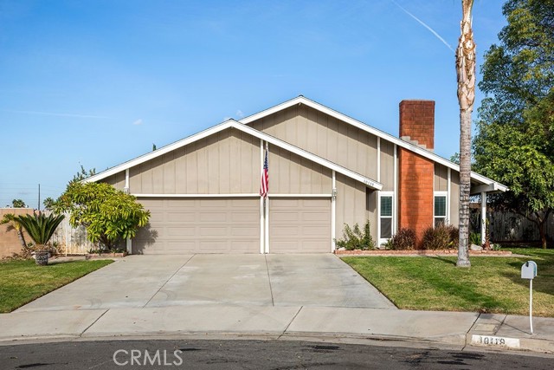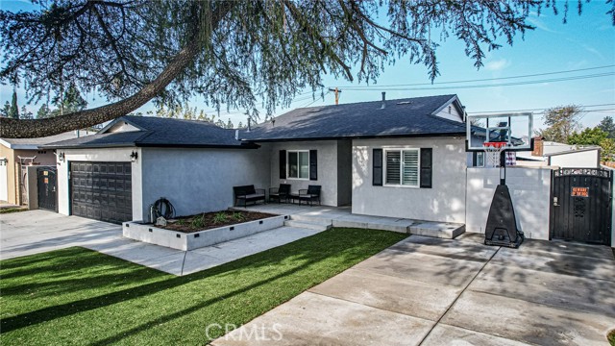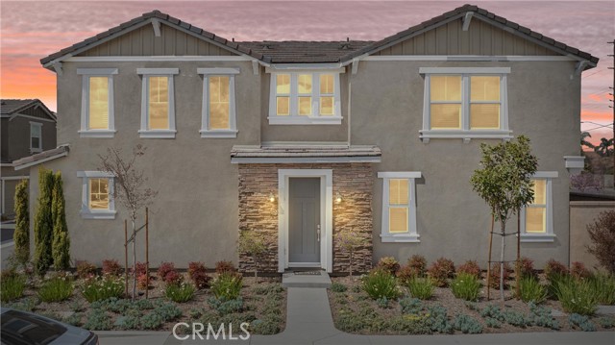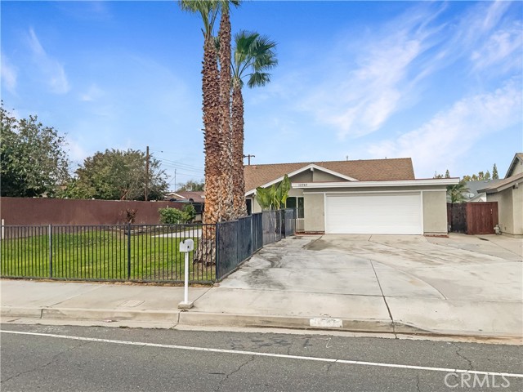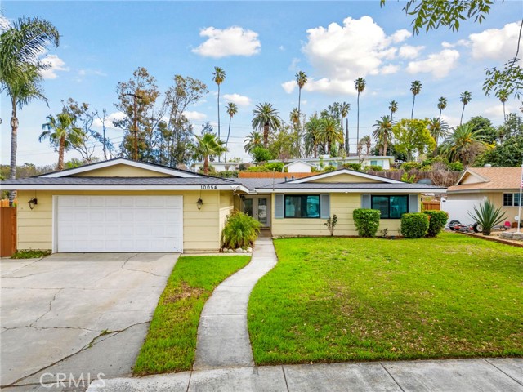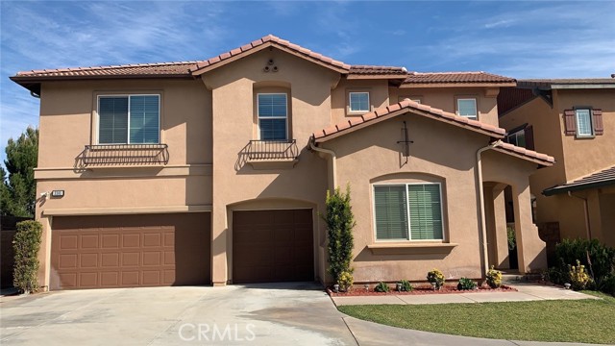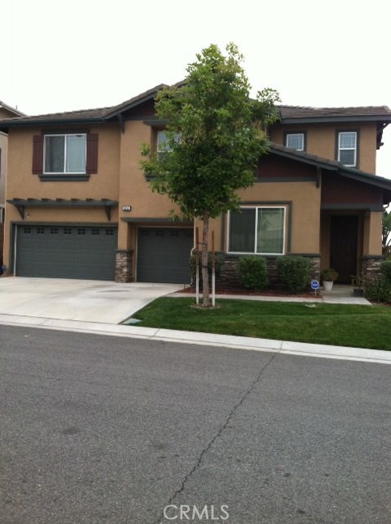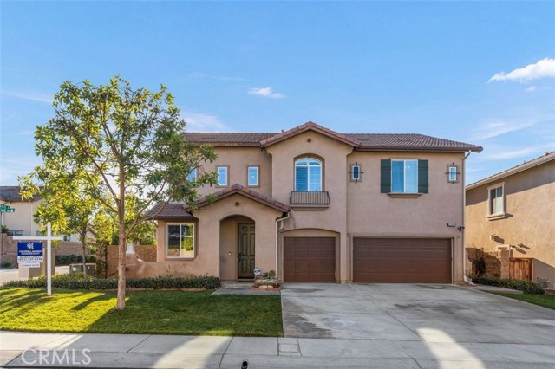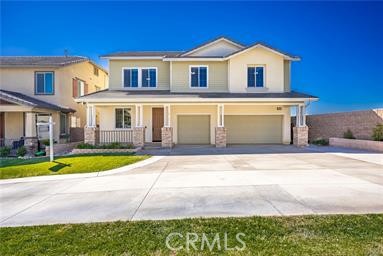
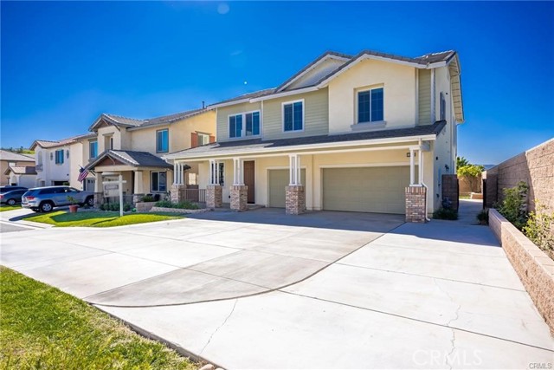
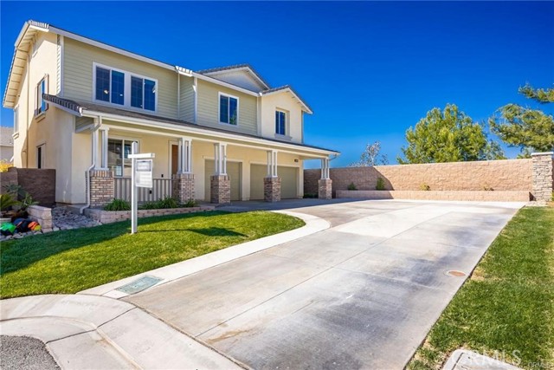
View Photos
3384 Nearbrook Ln Riverside, CA 92503
$675,000
Sold Price as of 09/01/2021
- 5 Beds
- 3 Baths
- 3,068 Sq.Ft.
Sold
Property Overview: 3384 Nearbrook Ln Riverside, CA has 5 bedrooms, 3 bathrooms, 3,068 living square feet and 5,663 square feet lot size. Call an Ardent Real Estate Group agent with any questions you may have.
Listed by MICHELLE CARNLEY | BRE #01985202 | COLDWELL BANKER ASSOC BRKR/CL
Last checked: 1 minute ago |
Last updated: September 29th, 2021 |
Source CRMLS |
DOM: 2
Home details
- Lot Sq. Ft
- 5,663
- HOA Dues
- $210/mo
- Year built
- 2012
- Garage
- 3 Car
- Property Type:
- Single Family Home
- Status
- Sold
- MLS#
- IV21160340
- City
- Riverside
- County
- Riverside
- Time on Site
- 1017 days
Show More
Virtual Tour
Use the following link to view this property's virtual tour:
Property Details for 3384 Nearbrook Ln
Local Riverside Agent
Loading...
Sale History for 3384 Nearbrook Ln
Last sold for $675,000 on September 1st, 2021
-
September, 2021
-
Sep 1, 2021
Date
Sold
CRMLS: IV21160340
$675,000
Price
-
Aug 31, 2021
Date
Pending
CRMLS: IV21160340
$654,988
Price
-
Jul 28, 2021
Date
Active Under Contract
CRMLS: IV21160340
$654,988
Price
-
Jul 28, 2021
Date
Pending
CRMLS: IV21160340
$654,988
Price
-
Jul 23, 2021
Date
Active
CRMLS: IV21160340
$654,988
Price
-
Jul 22, 2021
Date
Coming Soon
CRMLS: IV21160340
$654,988
Price
-
November, 2020
-
Nov 10, 2020
Date
Canceled
CRMLS: IV20211706
$649,000
Price
-
Nov 6, 2020
Date
Price Change
CRMLS: IV20211706
$649,000
Price
-
Oct 30, 2020
Date
Active
CRMLS: IV20211706
$659,000
Price
-
Oct 23, 2020
Date
Coming Soon
CRMLS: IV20211706
$659,000
Price
-
Listing provided courtesy of CRMLS
-
September, 2012
-
Sep 6, 2012
Date
Sold (Public Records)
Public Records
$371,500
Price
-
July, 2011
-
Jul 22, 2011
Date
Sold (Public Records)
Public Records
--
Price
Show More
Tax History for 3384 Nearbrook Ln
Assessed Value (2021):
$420,135
| Year | Land Value | Improved Value | Assessed Value |
|---|---|---|---|
| 2021 | $90,075 | $330,060 | $420,135 |
Home Value Compared to the Market
This property vs the competition
About 3384 Nearbrook Ln
Detailed summary of property
Public Facts for 3384 Nearbrook Ln
Public county record property details
- Beds
- 4
- Baths
- 2
- Year built
- 2012
- Sq. Ft.
- 3,068
- Lot Size
- 4,791
- Stories
- 2
- Type
- Single Family Residential
- Pool
- No
- Spa
- No
- County
- Riverside
- Lot#
- 18
- APN
- 138-460-018
The source for these homes facts are from public records.
92503 Real Estate Sale History (Last 30 days)
Last 30 days of sale history and trends
Median List Price
$715,555
Median List Price/Sq.Ft.
$362
Median Sold Price
$632,000
Median Sold Price/Sq.Ft.
$409
Total Inventory
125
Median Sale to List Price %
101.94%
Avg Days on Market
17
Loan Type
Conventional (45.45%), FHA (27.27%), VA (0%), Cash (12.12%), Other (15.15%)
Thinking of Selling?
Is this your property?
Thinking of Selling?
Call, Text or Message
Thinking of Selling?
Call, Text or Message
Homes for Sale Near 3384 Nearbrook Ln
Nearby Homes for Sale
Recently Sold Homes Near 3384 Nearbrook Ln
Related Resources to 3384 Nearbrook Ln
New Listings in 92503
Popular Zip Codes
Popular Cities
- Anaheim Hills Homes for Sale
- Brea Homes for Sale
- Corona Homes for Sale
- Fullerton Homes for Sale
- Huntington Beach Homes for Sale
- Irvine Homes for Sale
- La Habra Homes for Sale
- Long Beach Homes for Sale
- Los Angeles Homes for Sale
- Ontario Homes for Sale
- Placentia Homes for Sale
- San Bernardino Homes for Sale
- Whittier Homes for Sale
- Yorba Linda Homes for Sale
- More Cities
Other Riverside Resources
- Riverside Homes for Sale
- Riverside Townhomes for Sale
- Riverside Condos for Sale
- Riverside 1 Bedroom Homes for Sale
- Riverside 2 Bedroom Homes for Sale
- Riverside 3 Bedroom Homes for Sale
- Riverside 4 Bedroom Homes for Sale
- Riverside 5 Bedroom Homes for Sale
- Riverside Single Story Homes for Sale
- Riverside Homes for Sale with Pools
- Riverside Homes for Sale with 3 Car Garages
- Riverside New Homes for Sale
- Riverside Homes for Sale with Large Lots
- Riverside Cheapest Homes for Sale
- Riverside Luxury Homes for Sale
- Riverside Newest Listings for Sale
- Riverside Homes Pending Sale
- Riverside Recently Sold Homes
Based on information from California Regional Multiple Listing Service, Inc. as of 2019. This information is for your personal, non-commercial use and may not be used for any purpose other than to identify prospective properties you may be interested in purchasing. Display of MLS data is usually deemed reliable but is NOT guaranteed accurate by the MLS. Buyers are responsible for verifying the accuracy of all information and should investigate the data themselves or retain appropriate professionals. Information from sources other than the Listing Agent may have been included in the MLS data. Unless otherwise specified in writing, Broker/Agent has not and will not verify any information obtained from other sources. The Broker/Agent providing the information contained herein may or may not have been the Listing and/or Selling Agent.
