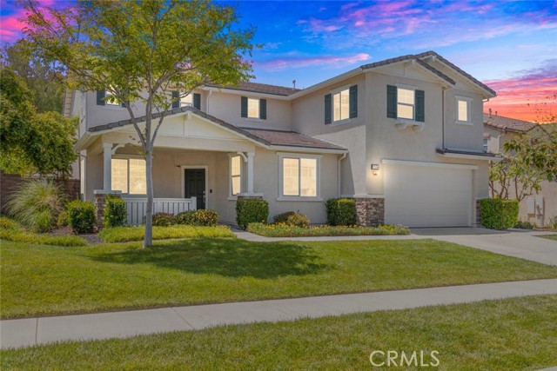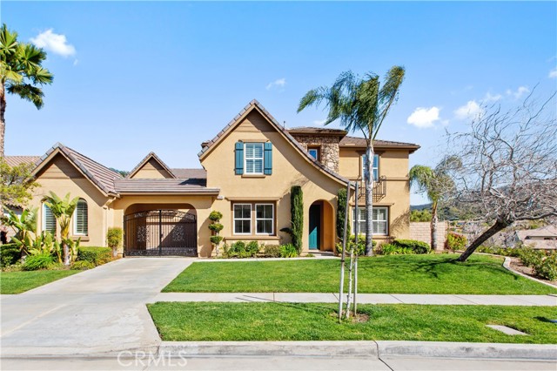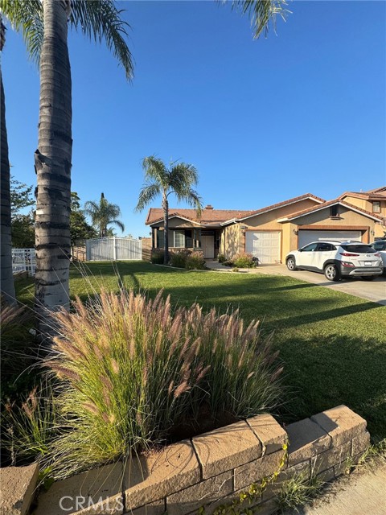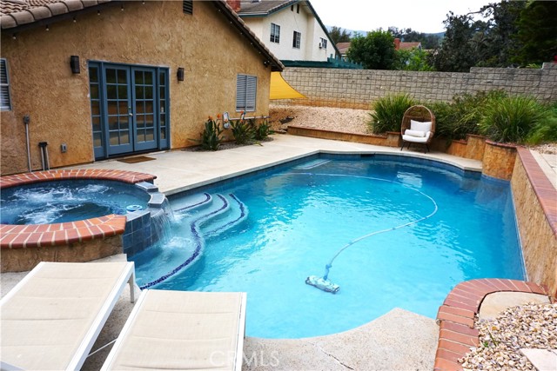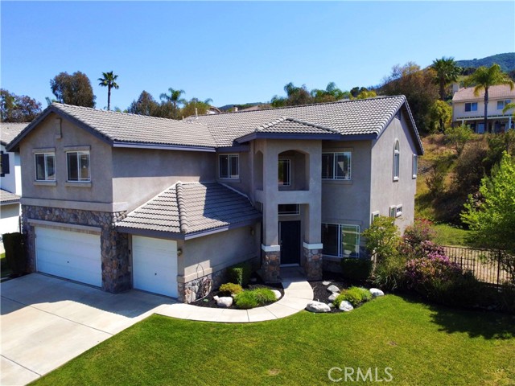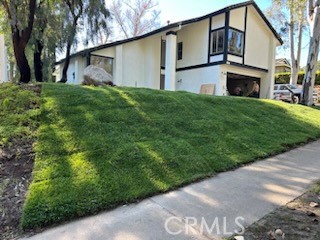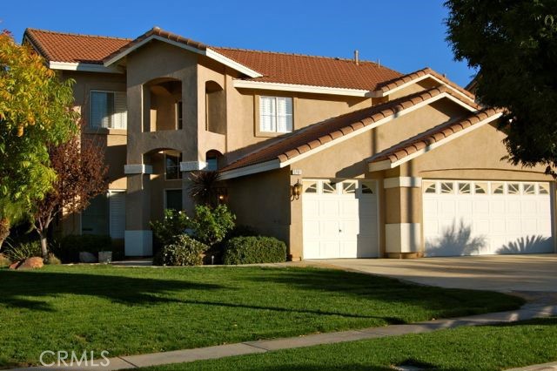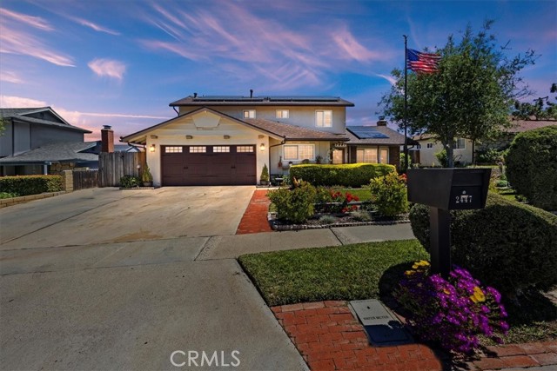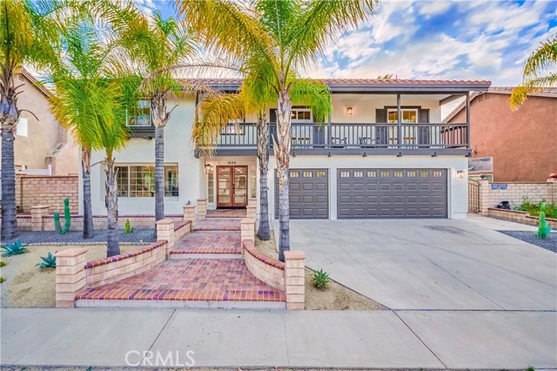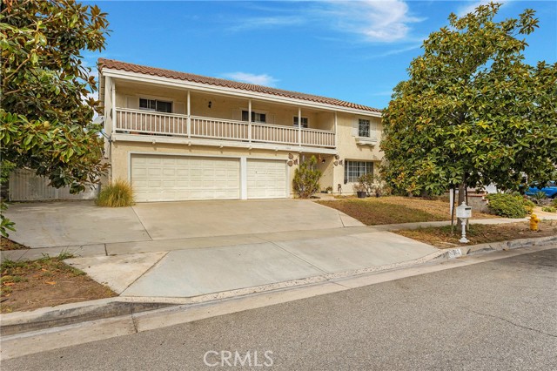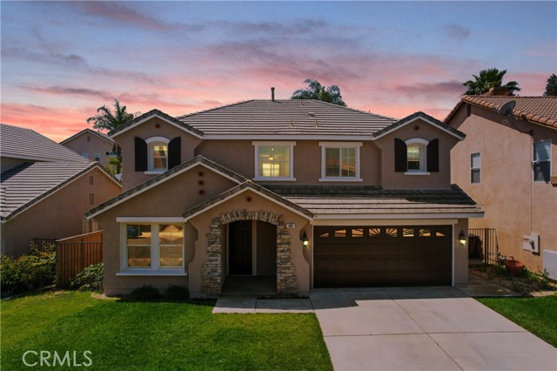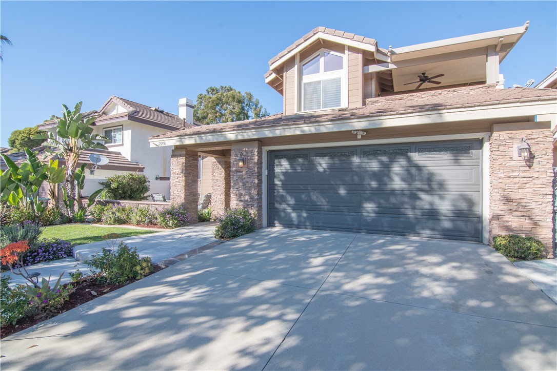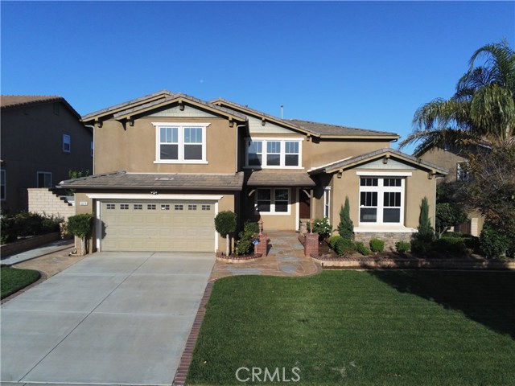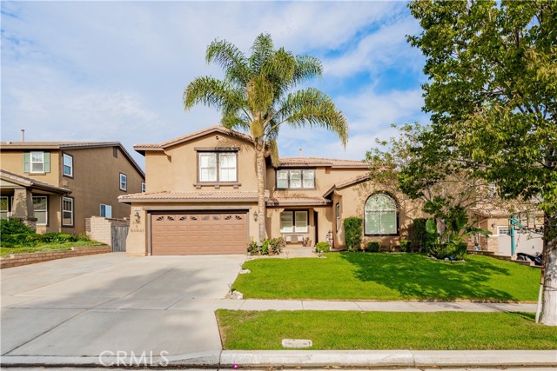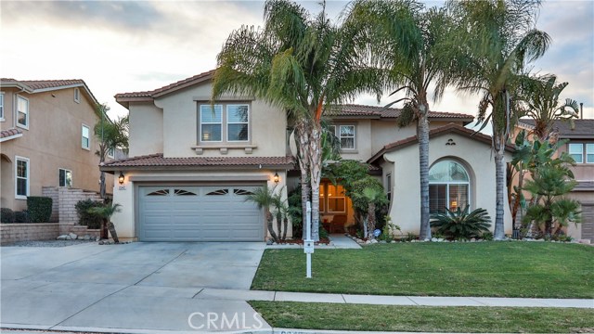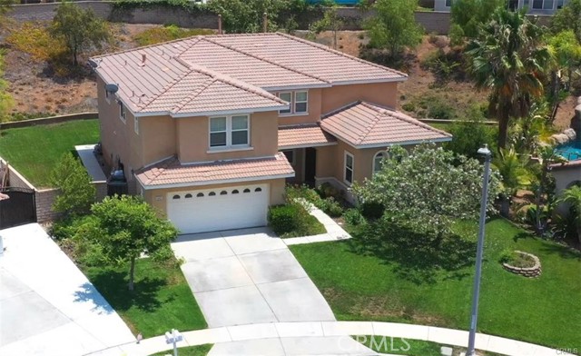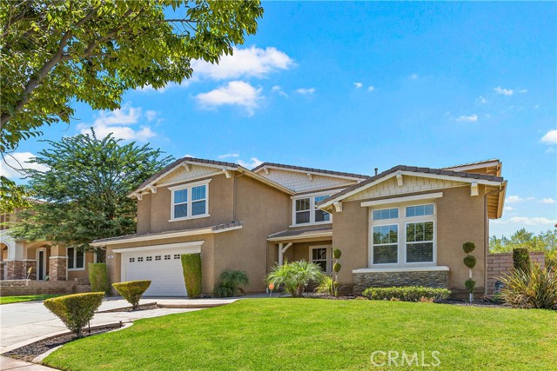
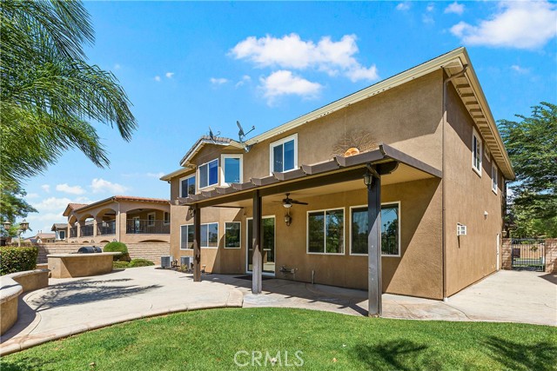
View Photos
3398 Amethyst St Corona, CA 92882
$1,048,588
Sold Price as of 09/21/2022
- 5 Beds
- 4 Baths
- 3,572 Sq.Ft.
Sold
Property Overview: 3398 Amethyst St Corona, CA has 5 bedrooms, 4 bathrooms, 3,572 living square feet and 9,148 square feet lot size. Call an Ardent Real Estate Group agent with any questions you may have.
Listed by Michelle Tsai Aun | BRE #01830733 | Coldwell Banker Realty
Last checked: 1 minute ago |
Last updated: September 22nd, 2022 |
Source CRMLS |
DOM: 5
Home details
- Lot Sq. Ft
- 9,148
- HOA Dues
- $0/mo
- Year built
- 2004
- Garage
- 3 Car
- Property Type:
- Single Family Home
- Status
- Sold
- MLS#
- PW22147662
- City
- Corona
- County
- Riverside
- Time on Site
- 639 days
Show More
Property Details for 3398 Amethyst St
Local Corona Agent
Loading...
Sale History for 3398 Amethyst St
Last sold for $1,048,588 on September 21st, 2022
-
September, 2022
-
Sep 21, 2022
Date
Sold
CRMLS: PW22147662
$1,048,588
Price
-
Aug 11, 2022
Date
Active
CRMLS: PW22147662
$999,800
Price
-
July, 2020
-
Jul 22, 2020
Date
Sold
CRMLS: IG19285464
$685,000
Price
-
Jul 4, 2020
Date
Pending
CRMLS: IG19285464
$685,000
Price
-
May 9, 2020
Date
Active Under Contract
CRMLS: IG19285464
$685,000
Price
-
Apr 16, 2020
Date
Active
CRMLS: IG19285464
$685,000
Price
-
Mar 14, 2020
Date
Active Under Contract
CRMLS: IG19285464
$685,000
Price
-
Mar 6, 2020
Date
Price Change
CRMLS: IG19285464
$685,000
Price
-
Feb 21, 2020
Date
Active
CRMLS: IG19285464
$694,999
Price
-
Feb 7, 2020
Date
Pending
CRMLS: IG19285464
$694,999
Price
-
Jan 1, 2020
Date
Active
CRMLS: IG19285464
$694,999
Price
-
Listing provided courtesy of CRMLS
-
July, 2020
-
Jul 21, 2020
Date
Sold (Public Records)
Public Records
$685,000
Price
-
August, 2019
-
Aug 1, 2019
Date
Expired
CRMLS: IG19065788
$729,988
Price
-
Aug 1, 2019
Date
Active
CRMLS: IG19065788
$729,988
Price
-
Jul 27, 2019
Date
Hold
CRMLS: IG19065788
$729,988
Price
-
Jul 4, 2019
Date
Pending
CRMLS: IG19065788
$729,988
Price
-
Jun 10, 2019
Date
Active
CRMLS: IG19065788
$729,988
Price
-
Jun 5, 2019
Date
Hold
CRMLS: IG19065788
$729,988
Price
-
Jun 4, 2019
Date
Price Change
CRMLS: IG19065788
$729,988
Price
-
May 21, 2019
Date
Price Change
CRMLS: IG19065788
$757,887
Price
-
Apr 23, 2019
Date
Price Change
CRMLS: IG19065788
$757,888
Price
-
Apr 8, 2019
Date
Price Change
CRMLS: IG19065788
$764,988
Price
-
Mar 25, 2019
Date
Active
CRMLS: IG19065788
$779,900
Price
-
Listing provided courtesy of CRMLS
-
September, 2004
-
Sep 29, 2004
Date
Sold (Public Records)
Public Records
$602,000
Price
Show More
Tax History for 3398 Amethyst St
Assessed Value (2020):
$767,266
| Year | Land Value | Improved Value | Assessed Value |
|---|---|---|---|
| 2020 | $140,191 | $627,075 | $767,266 |
Home Value Compared to the Market
This property vs the competition
About 3398 Amethyst St
Detailed summary of property
Public Facts for 3398 Amethyst St
Public county record property details
- Beds
- 5
- Baths
- 3
- Year built
- 2004
- Sq. Ft.
- 3,572
- Lot Size
- 9,147
- Stories
- 2
- Type
- Single Family Residential
- Pool
- No
- Spa
- No
- County
- Riverside
- Lot#
- 29
- APN
- 112-390-029
The source for these homes facts are from public records.
92882 Real Estate Sale History (Last 30 days)
Last 30 days of sale history and trends
Median List Price
$799,000
Median List Price/Sq.Ft.
$439
Median Sold Price
$770,000
Median Sold Price/Sq.Ft.
$416
Total Inventory
93
Median Sale to List Price %
102.67%
Avg Days on Market
21
Loan Type
Conventional (62.86%), FHA (5.71%), VA (11.43%), Cash (8.57%), Other (11.43%)
Thinking of Selling?
Is this your property?
Thinking of Selling?
Call, Text or Message
Thinking of Selling?
Call, Text or Message
Homes for Sale Near 3398 Amethyst St
Nearby Homes for Sale
Recently Sold Homes Near 3398 Amethyst St
Related Resources to 3398 Amethyst St
New Listings in 92882
Popular Zip Codes
Popular Cities
- Anaheim Hills Homes for Sale
- Brea Homes for Sale
- Fullerton Homes for Sale
- Huntington Beach Homes for Sale
- Irvine Homes for Sale
- La Habra Homes for Sale
- Long Beach Homes for Sale
- Los Angeles Homes for Sale
- Ontario Homes for Sale
- Placentia Homes for Sale
- Riverside Homes for Sale
- San Bernardino Homes for Sale
- Whittier Homes for Sale
- Yorba Linda Homes for Sale
- More Cities
Other Corona Resources
- Corona Homes for Sale
- Corona Townhomes for Sale
- Corona Condos for Sale
- Corona 1 Bedroom Homes for Sale
- Corona 2 Bedroom Homes for Sale
- Corona 3 Bedroom Homes for Sale
- Corona 4 Bedroom Homes for Sale
- Corona 5 Bedroom Homes for Sale
- Corona Single Story Homes for Sale
- Corona Homes for Sale with Pools
- Corona Homes for Sale with 3 Car Garages
- Corona New Homes for Sale
- Corona Homes for Sale with Large Lots
- Corona Cheapest Homes for Sale
- Corona Luxury Homes for Sale
- Corona Newest Listings for Sale
- Corona Homes Pending Sale
- Corona Recently Sold Homes
Based on information from California Regional Multiple Listing Service, Inc. as of 2019. This information is for your personal, non-commercial use and may not be used for any purpose other than to identify prospective properties you may be interested in purchasing. Display of MLS data is usually deemed reliable but is NOT guaranteed accurate by the MLS. Buyers are responsible for verifying the accuracy of all information and should investigate the data themselves or retain appropriate professionals. Information from sources other than the Listing Agent may have been included in the MLS data. Unless otherwise specified in writing, Broker/Agent has not and will not verify any information obtained from other sources. The Broker/Agent providing the information contained herein may or may not have been the Listing and/or Selling Agent.
