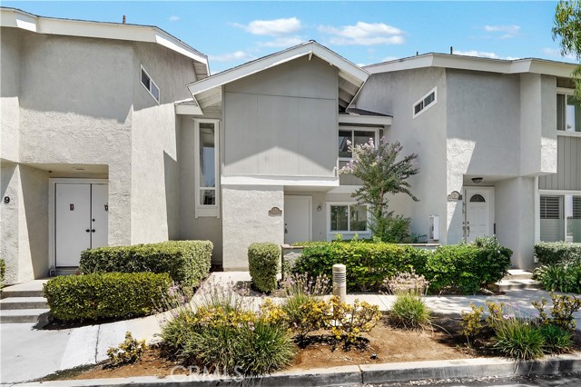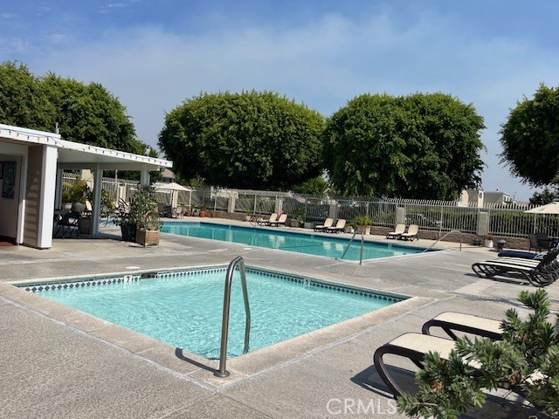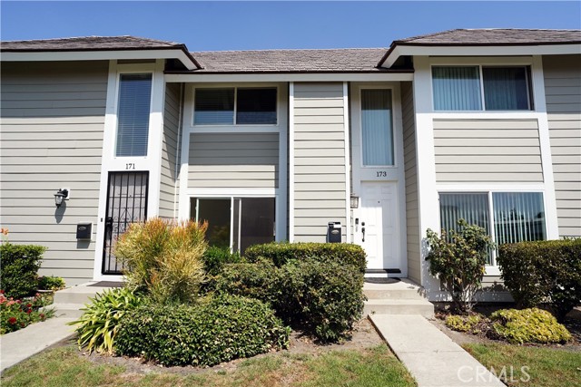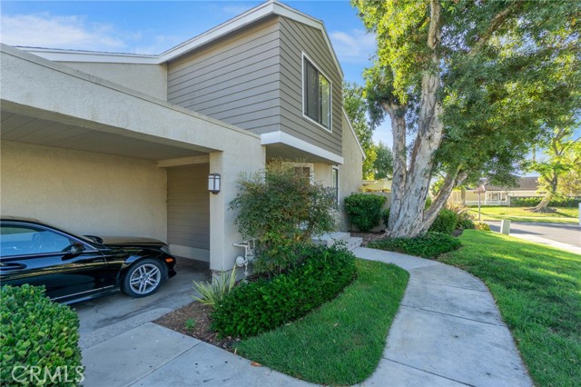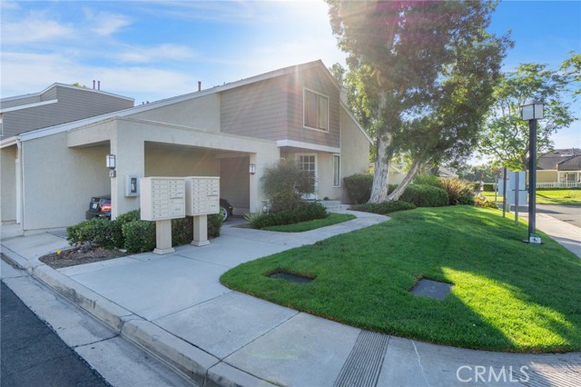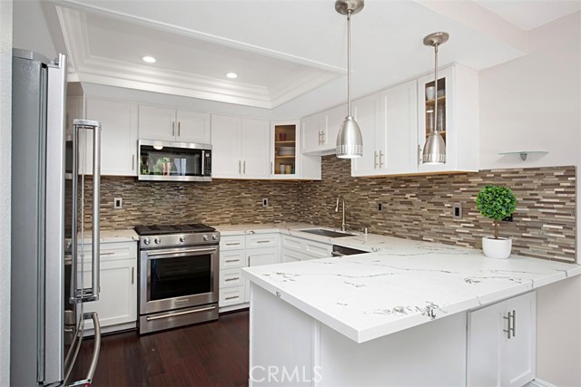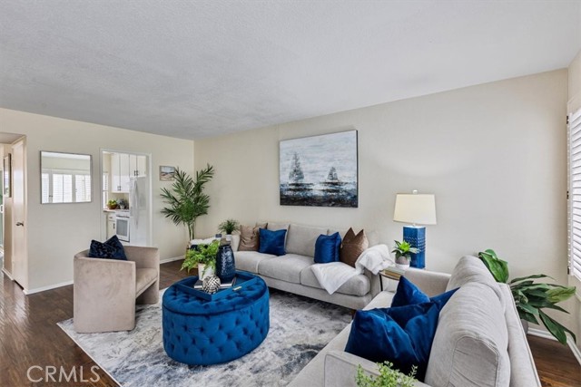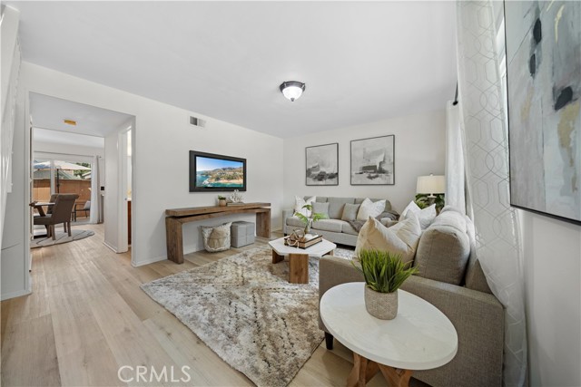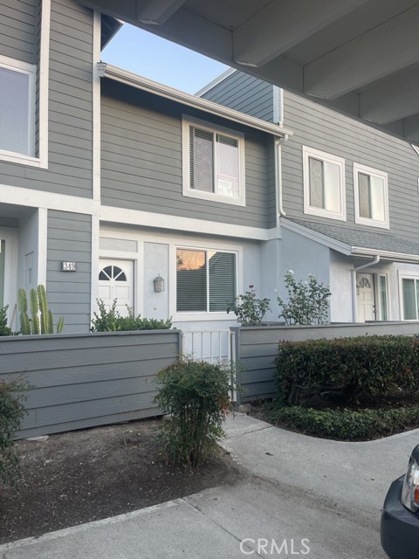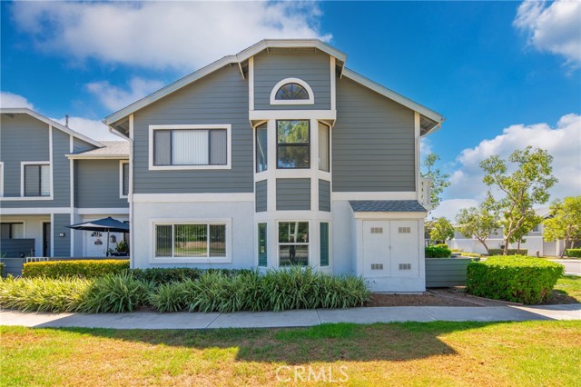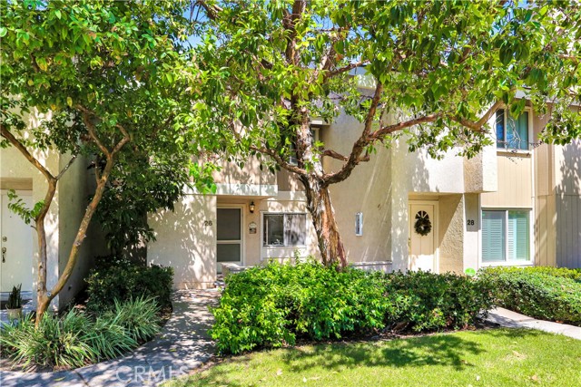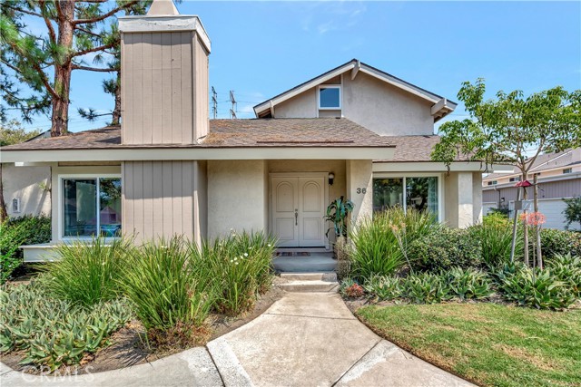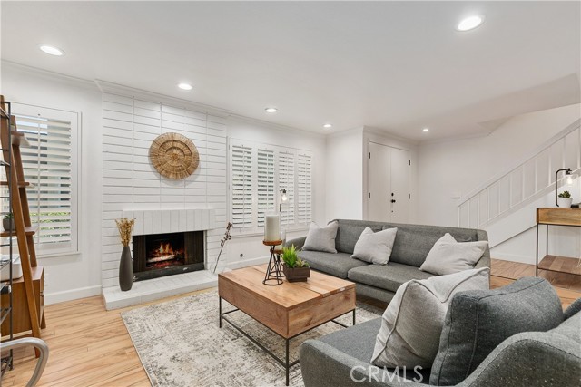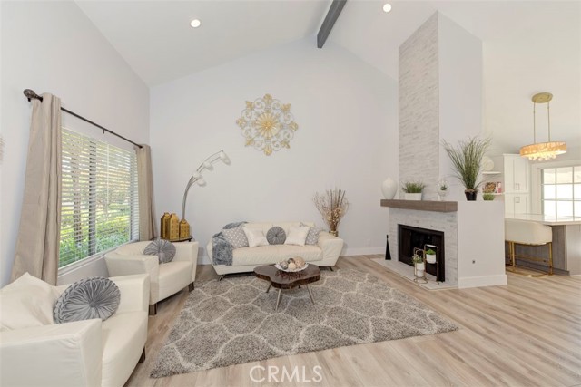
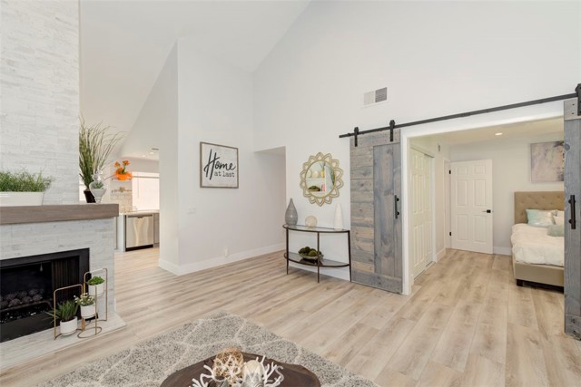
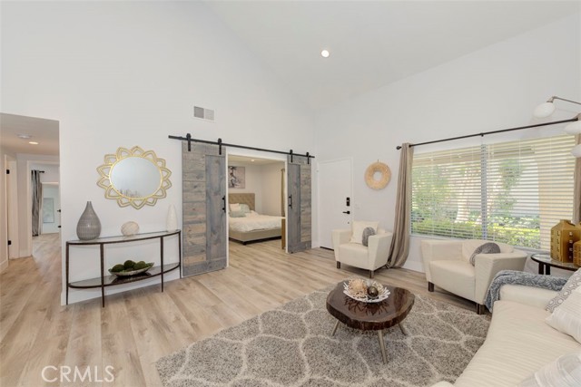
View Photos
34 Silverwood #8 Irvine, CA 92604
$855,000
Sold Price as of 07/22/2022
- 3 Beds
- 2 Baths
- 1,164 Sq.Ft.
Sold
Property Overview: 34 Silverwood #8 Irvine, CA has 3 bedrooms, 2 bathrooms, 1,164 living square feet and -- square feet lot size. Call an Ardent Real Estate Group agent with any questions you may have.
Listed by Thomas Rahe | BRE #01779688 | Bullock Russell RE Services
Last checked: 4 minutes ago |
Last updated: July 26th, 2022 |
Source CRMLS |
DOM: 42
Home details
- Lot Sq. Ft
- --
- HOA Dues
- $457/mo
- Year built
- 1975
- Garage
- 2 Car
- Property Type:
- Condominium
- Status
- Sold
- MLS#
- OC22099584
- City
- Irvine
- County
- Orange
- Time on Site
- 869 days
Show More
Property Details for 34 Silverwood #8
Local Irvine Agent
Loading...
Sale History for 34 Silverwood #8
Last sold for $855,000 on July 22nd, 2022
-
July, 2022
-
Jul 22, 2022
Date
Sold
CRMLS: OC22099584
$855,000
Price
-
May 12, 2022
Date
Active
CRMLS: OC22099584
$879,000
Price
-
October, 2021
-
Oct 28, 2021
Date
Active
CRMLS: NP21234992
$525,000
Price
-
Listing provided courtesy of CRMLS
Show More
Tax History for 34 Silverwood #8
Assessed Value (2020):
$96,971
| Year | Land Value | Improved Value | Assessed Value |
|---|---|---|---|
| 2020 | $36,692 | $60,279 | $96,971 |
Home Value Compared to the Market
This property vs the competition
About 34 Silverwood #8
Detailed summary of property
Public Facts for 34 Silverwood #8
Public county record property details
- Beds
- 3
- Baths
- 2
- Year built
- 1975
- Sq. Ft.
- 1,164
- Lot Size
- --
- Stories
- 1
- Type
- Condominium Unit (Residential)
- Pool
- No
- Spa
- No
- County
- Orange
- Lot#
- 8
- APN
- 934-441-61
The source for these homes facts are from public records.
92604 Real Estate Sale History (Last 30 days)
Last 30 days of sale history and trends
Median List Price
$1,499,000
Median List Price/Sq.Ft.
$812
Median Sold Price
$1,435,000
Median Sold Price/Sq.Ft.
$843
Total Inventory
40
Median Sale to List Price %
98.97%
Avg Days on Market
17
Loan Type
Conventional (33.33%), FHA (0%), VA (0%), Cash (41.67%), Other (25%)
Thinking of Selling?
Is this your property?
Thinking of Selling?
Call, Text or Message
Thinking of Selling?
Call, Text or Message
Homes for Sale Near 34 Silverwood #8
Nearby Homes for Sale
Recently Sold Homes Near 34 Silverwood #8
Related Resources to 34 Silverwood #8
New Listings in 92604
Popular Zip Codes
Popular Cities
- Anaheim Hills Homes for Sale
- Brea Homes for Sale
- Corona Homes for Sale
- Fullerton Homes for Sale
- Huntington Beach Homes for Sale
- La Habra Homes for Sale
- Long Beach Homes for Sale
- Los Angeles Homes for Sale
- Ontario Homes for Sale
- Placentia Homes for Sale
- Riverside Homes for Sale
- San Bernardino Homes for Sale
- Whittier Homes for Sale
- Yorba Linda Homes for Sale
- More Cities
Other Irvine Resources
- Irvine Homes for Sale
- Irvine Townhomes for Sale
- Irvine Condos for Sale
- Irvine 1 Bedroom Homes for Sale
- Irvine 2 Bedroom Homes for Sale
- Irvine 3 Bedroom Homes for Sale
- Irvine 4 Bedroom Homes for Sale
- Irvine 5 Bedroom Homes for Sale
- Irvine Single Story Homes for Sale
- Irvine Homes for Sale with Pools
- Irvine Homes for Sale with 3 Car Garages
- Irvine New Homes for Sale
- Irvine Homes for Sale with Large Lots
- Irvine Cheapest Homes for Sale
- Irvine Luxury Homes for Sale
- Irvine Newest Listings for Sale
- Irvine Homes Pending Sale
- Irvine Recently Sold Homes
Based on information from California Regional Multiple Listing Service, Inc. as of 2019. This information is for your personal, non-commercial use and may not be used for any purpose other than to identify prospective properties you may be interested in purchasing. Display of MLS data is usually deemed reliable but is NOT guaranteed accurate by the MLS. Buyers are responsible for verifying the accuracy of all information and should investigate the data themselves or retain appropriate professionals. Information from sources other than the Listing Agent may have been included in the MLS data. Unless otherwise specified in writing, Broker/Agent has not and will not verify any information obtained from other sources. The Broker/Agent providing the information contained herein may or may not have been the Listing and/or Selling Agent.
