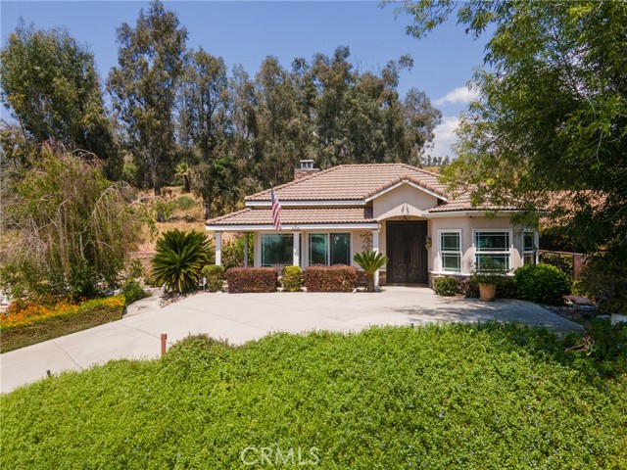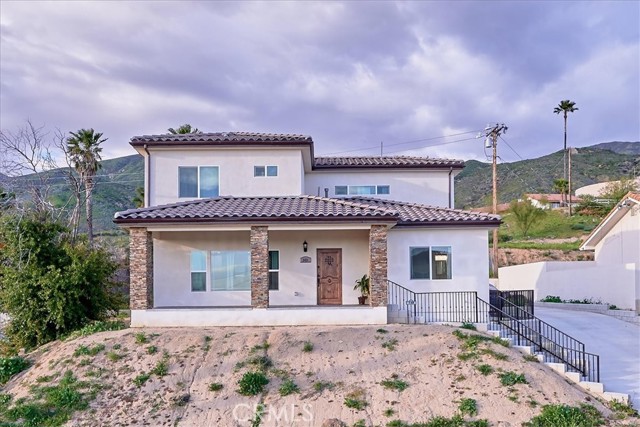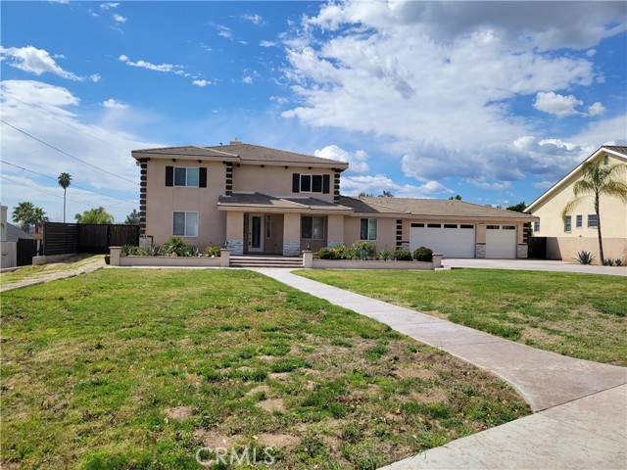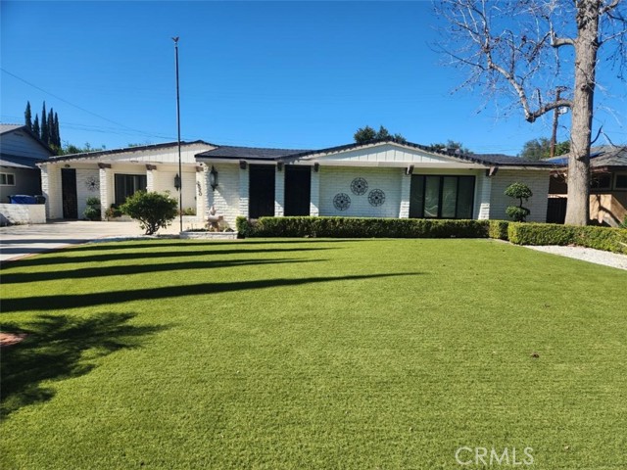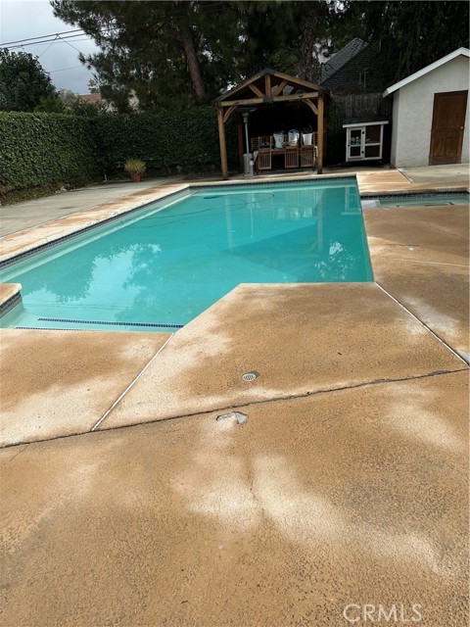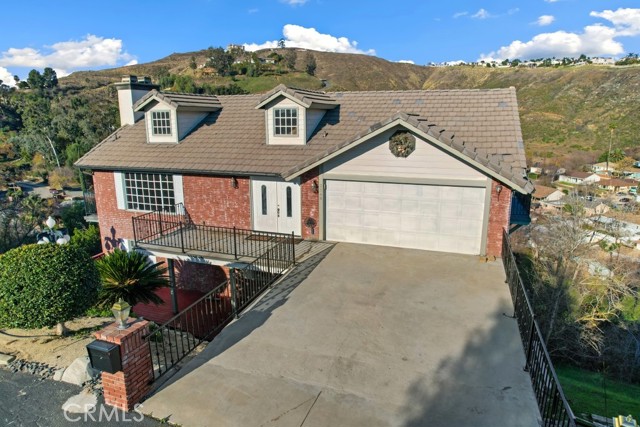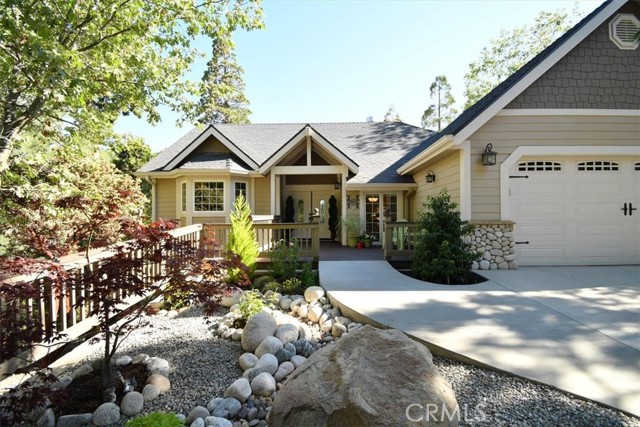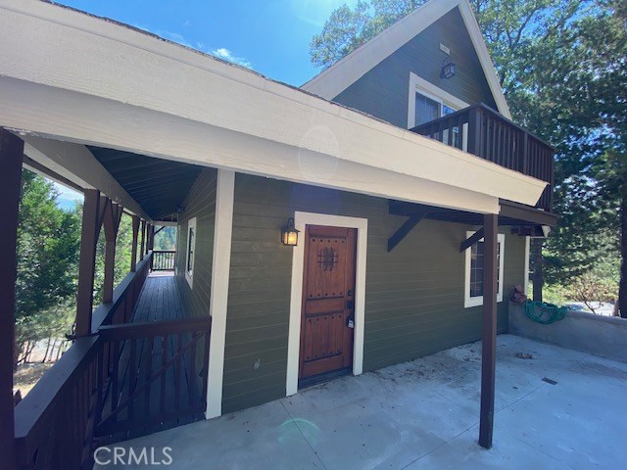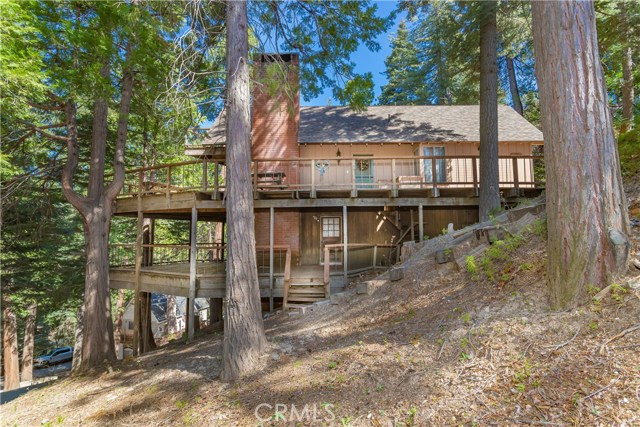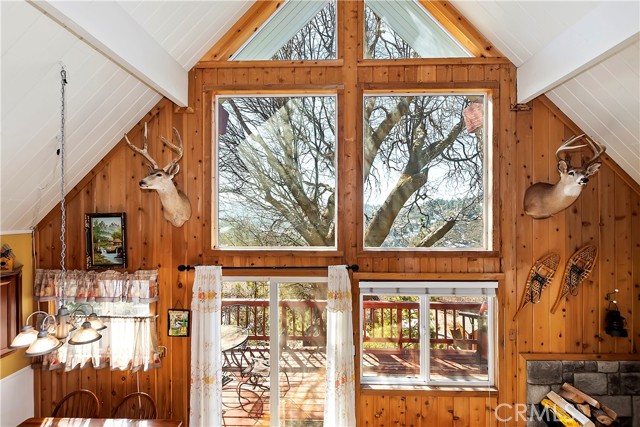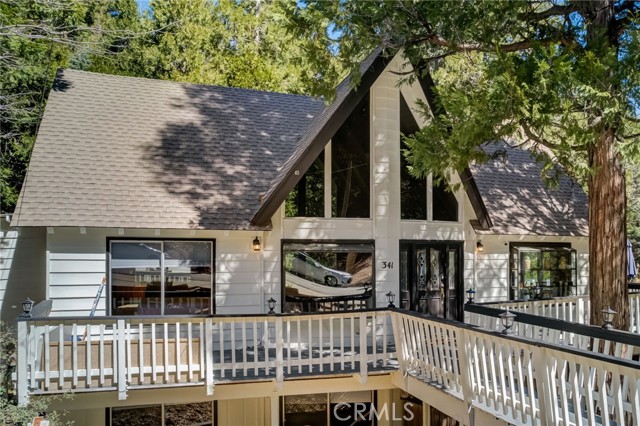
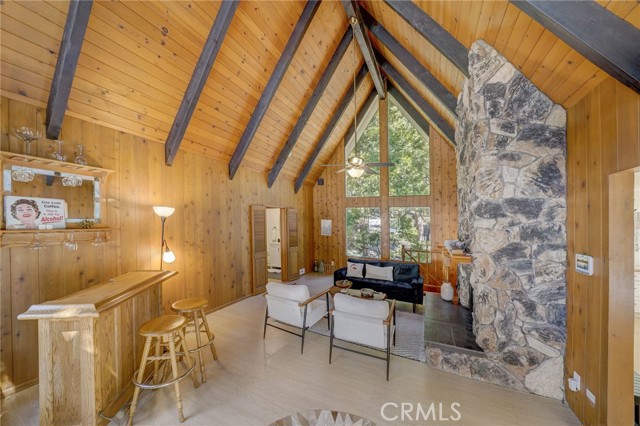
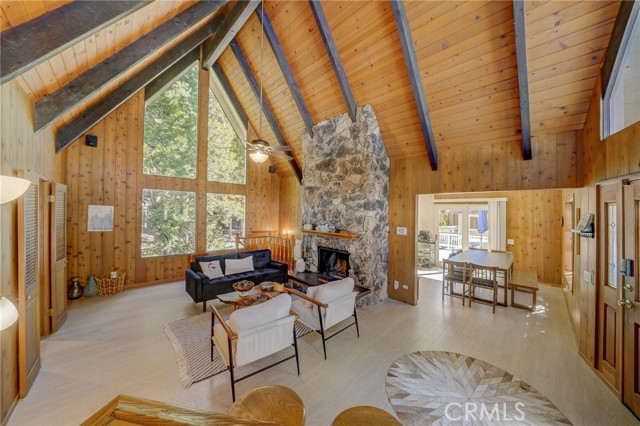
View Photos
341 Birchwood Dr Lake Arrowhead, CA 92317
$875,000
- 4 Beds
- 3 Baths
- 2,230 Sq.Ft.
For Sale
Property Overview: 341 Birchwood Dr Lake Arrowhead, CA has 4 bedrooms, 3 bathrooms, 2,230 living square feet and 11,352 square feet lot size. Call an Ardent Real Estate Group agent to verify current availability of this home or with any questions you may have.
Listed by THERESA GRANT | BRE #01202881 | COLDWELL BANKER SKY RIDGE RLTY
Last checked: 1 minute ago |
Last updated: May 11th, 2024 |
Source CRMLS |
DOM: 83
Get a $3,281 Cash Reward
New
Buy this home with Ardent Real Estate Group and get $3,281 back.
Call/Text (714) 706-1823
Home details
- Lot Sq. Ft
- 11,352
- HOA Dues
- $0/mo
- Year built
- 1974
- Garage
- --
- Property Type:
- Single Family Home
- Status
- Active
- MLS#
- RW24046482
- City
- Lake Arrowhead
- County
- San Bernardino
- Time on Site
- 87 days
Show More
Open Houses for 341 Birchwood Dr
No upcoming open houses
Schedule Tour
Loading...
Virtual Tour
Use the following link to view this property's virtual tour:
Property Details for 341 Birchwood Dr
Local Lake Arrowhead Agent
Loading...
Sale History for 341 Birchwood Dr
View property's historical transactions
-
March, 2024
-
Mar 7, 2024
Date
Active
CRMLS: RW24046482
$875,000
Price
Tax History for 341 Birchwood Dr
Recent tax history for this property
| Year | Land Value | Improved Value | Assessed Value |
|---|---|---|---|
| The tax history for this property will expand as we gather information for this property. | |||
Home Value Compared to the Market
This property vs the competition
About 341 Birchwood Dr
Detailed summary of property
Public Facts for 341 Birchwood Dr
Public county record property details
- Beds
- --
- Baths
- --
- Year built
- --
- Sq. Ft.
- --
- Lot Size
- --
- Stories
- --
- Type
- --
- Pool
- --
- Spa
- --
- County
- --
- Lot#
- --
- APN
- --
The source for these homes facts are from public records.
92317 Real Estate Sale History (Last 30 days)
Last 30 days of sale history and trends
Median List Price
$925,000
Median List Price/Sq.Ft.
$378
Median Sold Price
--
Median Sold Price/Sq.Ft.
--
Total Inventory
3
Median Sale to List Price %
--
Avg Days on Market
--
Loan Type
--
Tour This Home
Buy with Ardent Real Estate Group and save $3,281.
Contact Jon
Lake Arrowhead Agent
Call, Text or Message
Lake Arrowhead Agent
Call, Text or Message
Get a $3,281 Cash Reward
New
Buy this home with Ardent Real Estate Group and get $3,281 back.
Call/Text (714) 706-1823
Homes for Sale Near 341 Birchwood Dr
Nearby Homes for Sale
Recently Sold Homes Near 341 Birchwood Dr
Related Resources to 341 Birchwood Dr
New Listings in 92317
Popular Zip Codes
Popular Cities
- Anaheim Hills Homes for Sale
- Brea Homes for Sale
- Corona Homes for Sale
- Fullerton Homes for Sale
- Huntington Beach Homes for Sale
- Irvine Homes for Sale
- La Habra Homes for Sale
- Long Beach Homes for Sale
- Los Angeles Homes for Sale
- Ontario Homes for Sale
- Placentia Homes for Sale
- Riverside Homes for Sale
- San Bernardino Homes for Sale
- Whittier Homes for Sale
- Yorba Linda Homes for Sale
- More Cities
Other Lake Arrowhead Resources
- Lake Arrowhead Homes for Sale
- Lake Arrowhead Townhomes for Sale
- Lake Arrowhead Condos for Sale
- Lake Arrowhead 1 Bedroom Homes for Sale
- Lake Arrowhead 2 Bedroom Homes for Sale
- Lake Arrowhead 3 Bedroom Homes for Sale
- Lake Arrowhead 4 Bedroom Homes for Sale
- Lake Arrowhead 5 Bedroom Homes for Sale
- Lake Arrowhead Single Story Homes for Sale
- Lake Arrowhead Homes for Sale with Pools
- Lake Arrowhead Homes for Sale with 3 Car Garages
- Lake Arrowhead New Homes for Sale
- Lake Arrowhead Homes for Sale with Large Lots
- Lake Arrowhead Cheapest Homes for Sale
- Lake Arrowhead Luxury Homes for Sale
- Lake Arrowhead Newest Listings for Sale
- Lake Arrowhead Homes Pending Sale
- Lake Arrowhead Recently Sold Homes
Based on information from California Regional Multiple Listing Service, Inc. as of 2019. This information is for your personal, non-commercial use and may not be used for any purpose other than to identify prospective properties you may be interested in purchasing. Display of MLS data is usually deemed reliable but is NOT guaranteed accurate by the MLS. Buyers are responsible for verifying the accuracy of all information and should investigate the data themselves or retain appropriate professionals. Information from sources other than the Listing Agent may have been included in the MLS data. Unless otherwise specified in writing, Broker/Agent has not and will not verify any information obtained from other sources. The Broker/Agent providing the information contained herein may or may not have been the Listing and/or Selling Agent.

