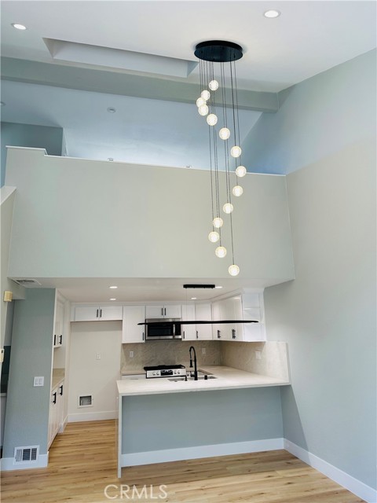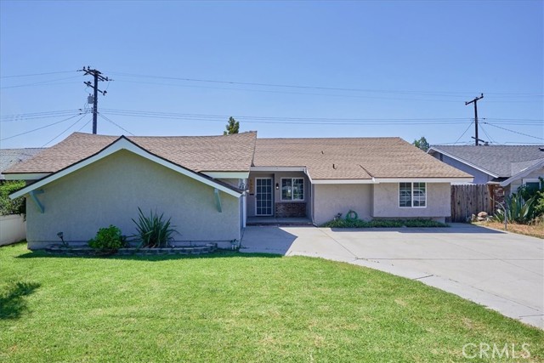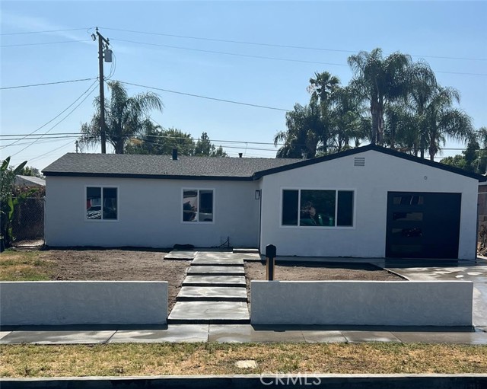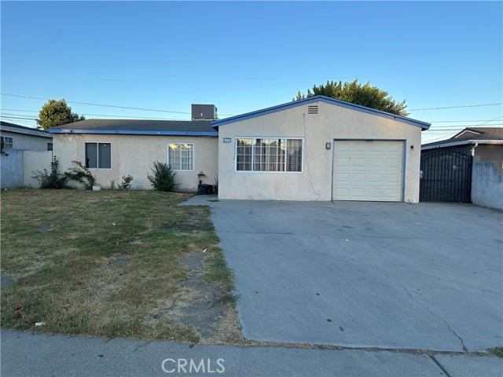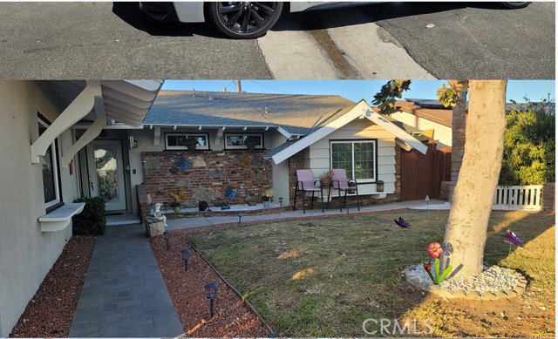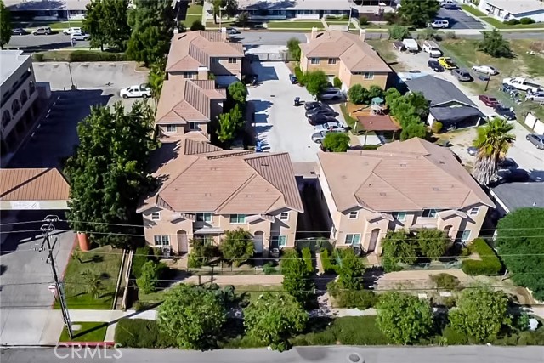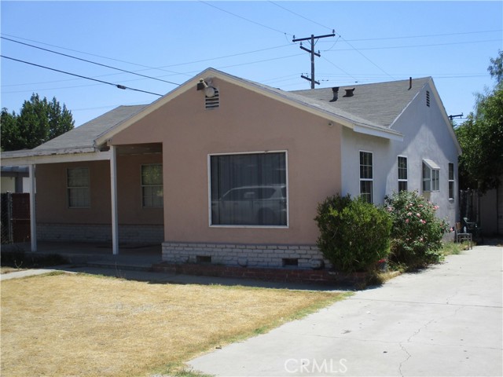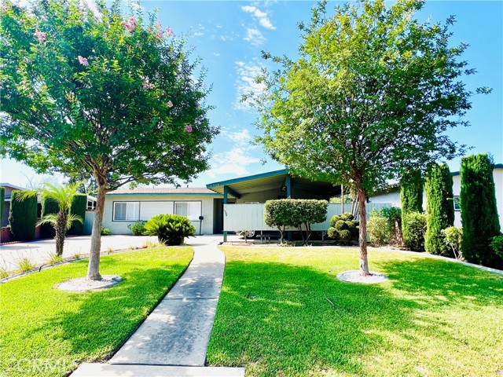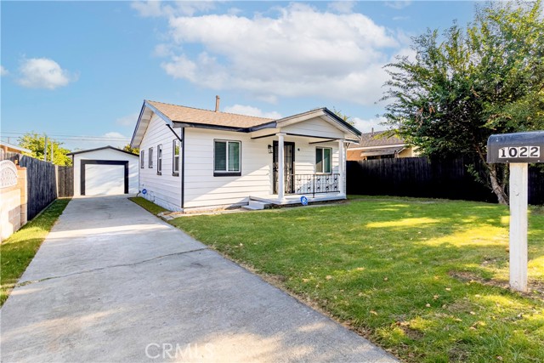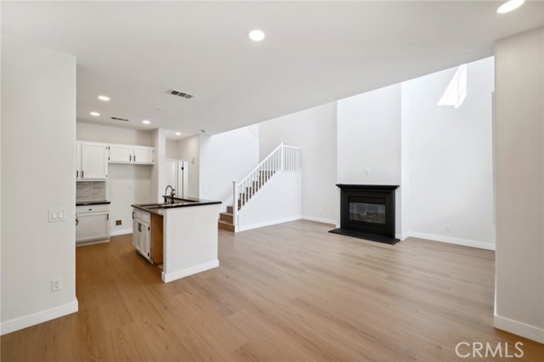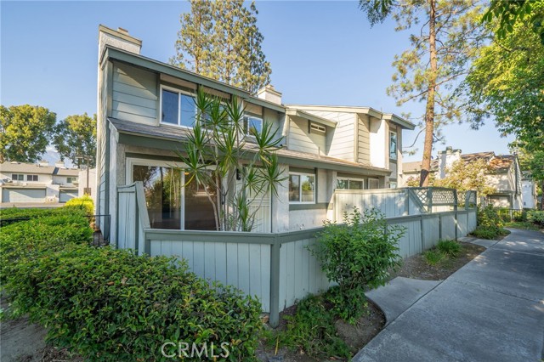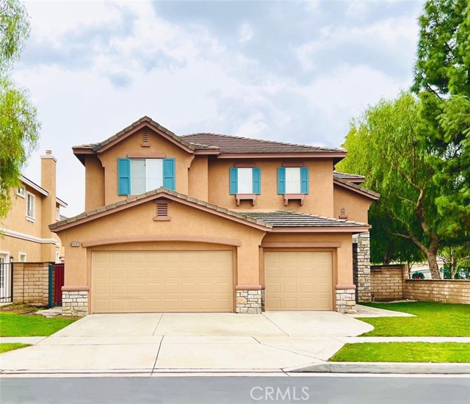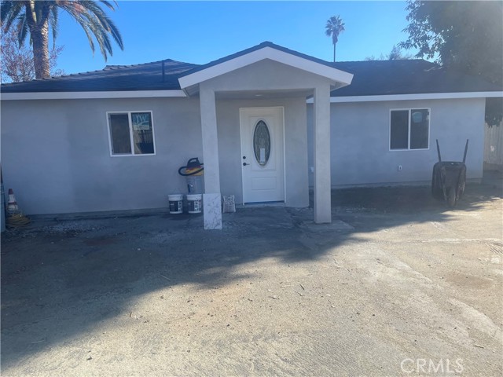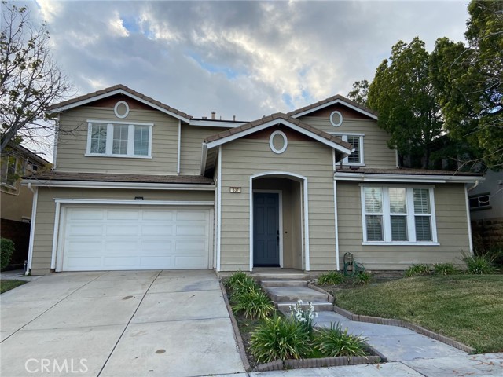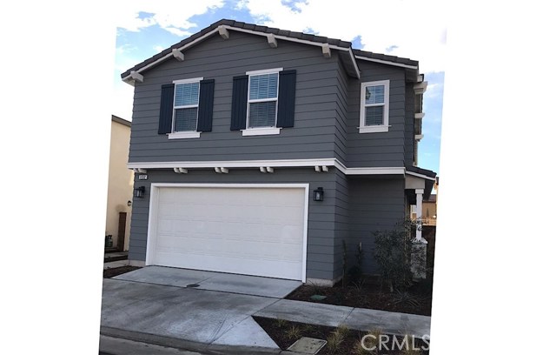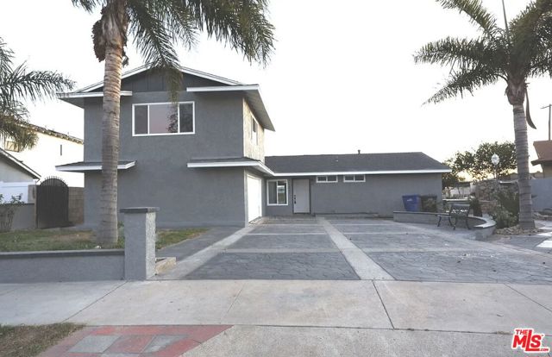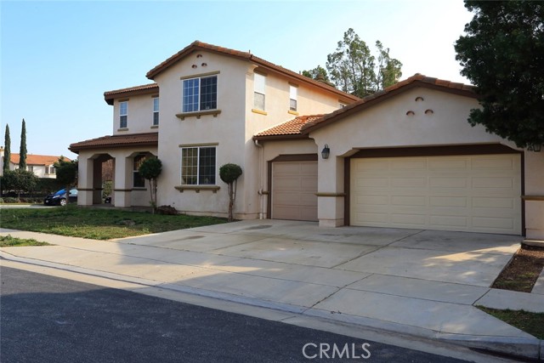
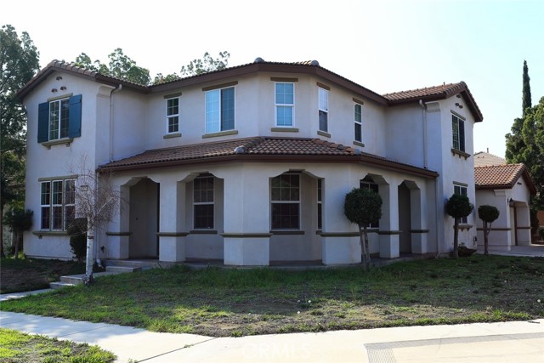
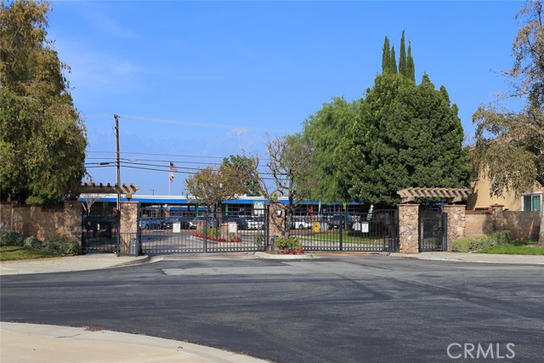
View Photos
341 N Madera Privado Ontario, CA 91764
$3,800
Leased Price as of 02/07/2022
- 5 Beds
- 4 Baths
- 2,547 Sq.Ft.
Leased
Property Overview: 341 N Madera Privado Ontario, CA has 5 bedrooms, 4 bathrooms, 2,547 living square feet and 6,515 square feet lot size. Call an Ardent Real Estate Group agent with any questions you may have.
Listed by VIVIAN CHEN | BRE #01986986 | GOLD COAST CAPITAL INVESTMENT
Last checked: 6 minutes ago |
Last updated: February 8th, 2022 |
Source CRMLS |
DOM: 9
Home details
- Lot Sq. Ft
- 6,515
- HOA Dues
- $0/mo
- Year built
- 2004
- Garage
- 3 Car
- Property Type:
- Single Family Home
- Status
- Leased
- MLS#
- WS22018254
- City
- Ontario
- County
- San Bernardino
- Time on Site
- 963 days
Show More
Property Details for 341 N Madera Privado
Local Ontario Agent
Loading...
Sale History for 341 N Madera Privado
Last leased for $3,800 on February 7th, 2022
-
February, 2022
-
Feb 7, 2022
Date
Leased
CRMLS: WS22018254
$3,800
Price
-
Jan 29, 2022
Date
Active
CRMLS: WS22018254
$3,800
Price
-
March, 2021
-
Mar 1, 2021
Date
Expired
CRMLS: CV20232148
$549,900
Price
-
Nov 3, 2020
Date
Active
CRMLS: CV20232148
$549,900
Price
-
Listing provided courtesy of CRMLS
-
July, 2020
-
Jul 21, 2020
Date
Sold (Public Records)
Public Records
$399,000
Price
-
July, 2019
-
Jul 14, 2019
Date
Expired
CRMLS: WS19084243
$530,000
Price
-
May 31, 2019
Date
Hold
CRMLS: WS19084243
$530,000
Price
-
May 14, 2019
Date
Active
CRMLS: WS19084243
$530,000
Price
-
May 11, 2019
Date
Hold
CRMLS: WS19084243
$530,000
Price
-
Apr 18, 2019
Date
Active
CRMLS: WS19084243
$530,000
Price
-
Apr 13, 2019
Date
Hold
CRMLS: WS19084243
$530,000
Price
-
Apr 13, 2019
Date
Active
CRMLS: WS19084243
$530,000
Price
-
Listing provided courtesy of CRMLS
-
April, 2019
-
Apr 4, 2019
Date
Expired
CRMLS: CV18286441
$540,000
Price
-
Apr 1, 2019
Date
Withdrawn
CRMLS: CV18286441
$540,000
Price
-
Jan 4, 2019
Date
Price Change
CRMLS: CV18286441
$540,000
Price
-
Dec 6, 2018
Date
Active
CRMLS: CV18286441
$554,900
Price
-
Listing provided courtesy of CRMLS
-
July, 2018
-
Jul 13, 2018
Date
Canceled
CRMLS: CV16736165
$420,000
Price
-
Jan 31, 2018
Date
Price Change
CRMLS: CV16736165
$420,000
Price
-
Jan 22, 2018
Date
Pending
CRMLS: CV16736165
$320,000
Price
-
Jan 2, 2018
Date
Active Under Contract
CRMLS: CV16736165
$320,000
Price
-
Jun 20, 2017
Date
Price Change
CRMLS: CV16736165
$320,000
Price
-
Mar 21, 2017
Date
Pending
CRMLS: CV16736165
$439,900
Price
-
Mar 17, 2017
Date
Active
CRMLS: CV16736165
$439,900
Price
-
Mar 2, 2017
Date
Pending
CRMLS: CV16736165
$439,900
Price
-
Feb 23, 2017
Date
Price Change
CRMLS: CV16736165
$439,900
Price
-
Nov 17, 2016
Date
Active
CRMLS: CV16736165
$469,900
Price
-
Nov 15, 2016
Date
Hold
CRMLS: CV16736165
$469,900
Price
-
Nov 15, 2016
Date
Active
CRMLS: CV16736165
$469,900
Price
-
Nov 10, 2016
Date
Hold
CRMLS: CV16736165
$469,900
Price
-
Oct 29, 2016
Date
Active
CRMLS: CV16736165
$469,900
Price
-
Listing provided courtesy of CRMLS
-
April, 2005
-
Apr 13, 2005
Date
Sold (Public Records)
Public Records
$541,500
Price
Show More
Tax History for 341 N Madera Privado
Assessed Value (2020):
$561,816
| Year | Land Value | Improved Value | Assessed Value |
|---|---|---|---|
| 2020 | $197,676 | $364,140 | $561,816 |
Home Value Compared to the Market
This property vs the competition
About 341 N Madera Privado
Detailed summary of property
Public Facts for 341 N Madera Privado
Public county record property details
- Beds
- 3
- Baths
- 3
- Year built
- 2004
- Sq. Ft.
- 2,547
- Lot Size
- 6,515
- Stories
- 2
- Type
- Single Family Residential
- Pool
- No
- Spa
- No
- County
- San Bernardino
- Lot#
- 52
- APN
- 0110-531-52-0000
The source for these homes facts are from public records.
91764 Real Estate Sale History (Last 30 days)
Last 30 days of sale history and trends
Median List Price
$630,000
Median List Price/Sq.Ft.
$436
Median Sold Price
$635,000
Median Sold Price/Sq.Ft.
$466
Total Inventory
68
Median Sale to List Price %
102.44%
Avg Days on Market
23
Loan Type
Conventional (61.54%), FHA (23.08%), VA (3.85%), Cash (3.85%), Other (7.69%)
Thinking of Selling?
Is this your property?
Thinking of Selling?
Call, Text or Message
Thinking of Selling?
Call, Text or Message
Homes for Sale Near 341 N Madera Privado
Nearby Homes for Sale
Homes for Lease Near 341 N Madera Privado
Nearby Homes for Lease
Recently Leased Homes Near 341 N Madera Privado
Related Resources to 341 N Madera Privado
New Listings in 91764
Popular Zip Codes
Popular Cities
- Anaheim Hills Homes for Sale
- Brea Homes for Sale
- Corona Homes for Sale
- Fullerton Homes for Sale
- Huntington Beach Homes for Sale
- Irvine Homes for Sale
- La Habra Homes for Sale
- Long Beach Homes for Sale
- Los Angeles Homes for Sale
- Placentia Homes for Sale
- Riverside Homes for Sale
- San Bernardino Homes for Sale
- Whittier Homes for Sale
- Yorba Linda Homes for Sale
- More Cities
Other Ontario Resources
- Ontario Homes for Sale
- Ontario Townhomes for Sale
- Ontario Condos for Sale
- Ontario 1 Bedroom Homes for Sale
- Ontario 2 Bedroom Homes for Sale
- Ontario 3 Bedroom Homes for Sale
- Ontario 4 Bedroom Homes for Sale
- Ontario 5 Bedroom Homes for Sale
- Ontario Single Story Homes for Sale
- Ontario Homes for Sale with Pools
- Ontario Homes for Sale with 3 Car Garages
- Ontario New Homes for Sale
- Ontario Homes for Sale with Large Lots
- Ontario Cheapest Homes for Sale
- Ontario Luxury Homes for Sale
- Ontario Newest Listings for Sale
- Ontario Homes Pending Sale
- Ontario Recently Sold Homes
Based on information from California Regional Multiple Listing Service, Inc. as of 2019. This information is for your personal, non-commercial use and may not be used for any purpose other than to identify prospective properties you may be interested in purchasing. Display of MLS data is usually deemed reliable but is NOT guaranteed accurate by the MLS. Buyers are responsible for verifying the accuracy of all information and should investigate the data themselves or retain appropriate professionals. Information from sources other than the Listing Agent may have been included in the MLS data. Unless otherwise specified in writing, Broker/Agent has not and will not verify any information obtained from other sources. The Broker/Agent providing the information contained herein may or may not have been the Listing and/or Selling Agent.

