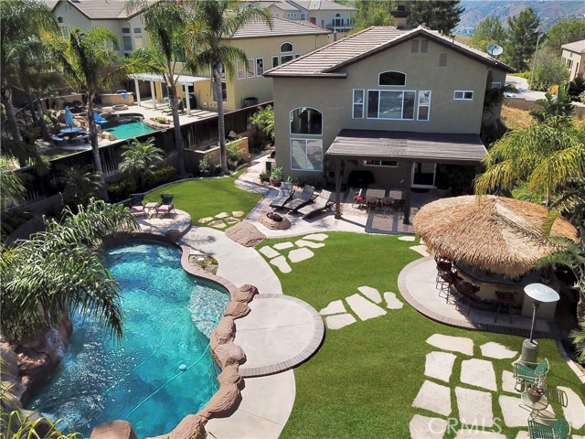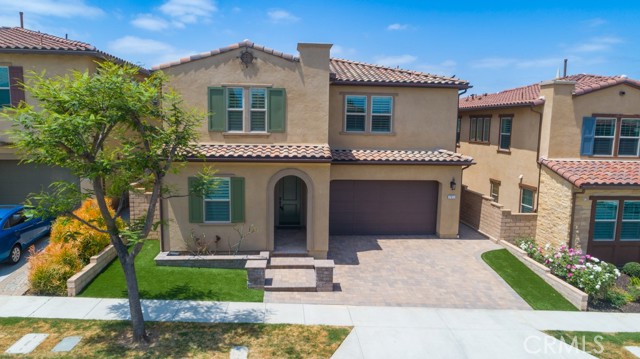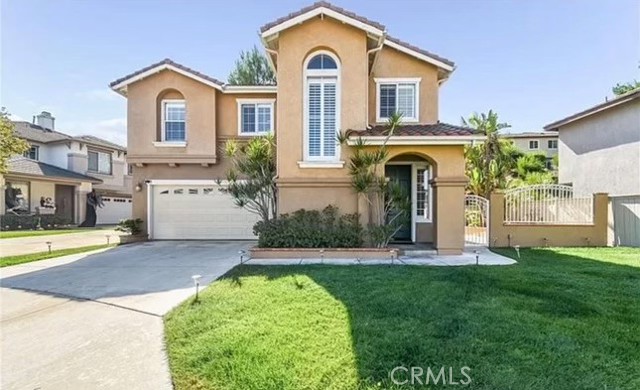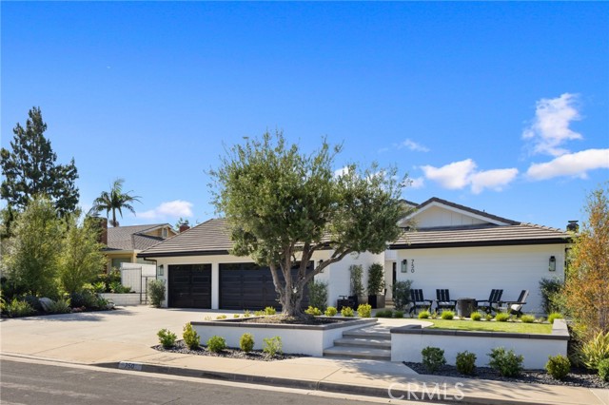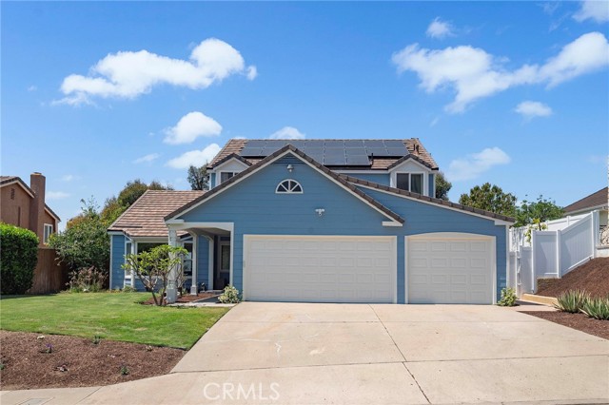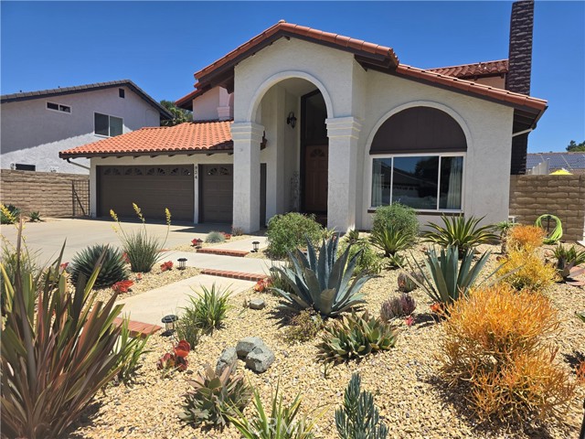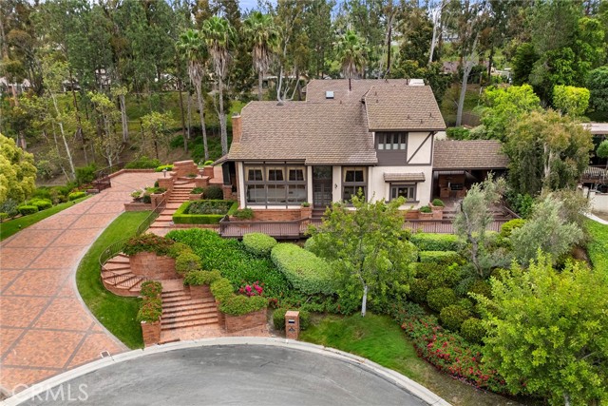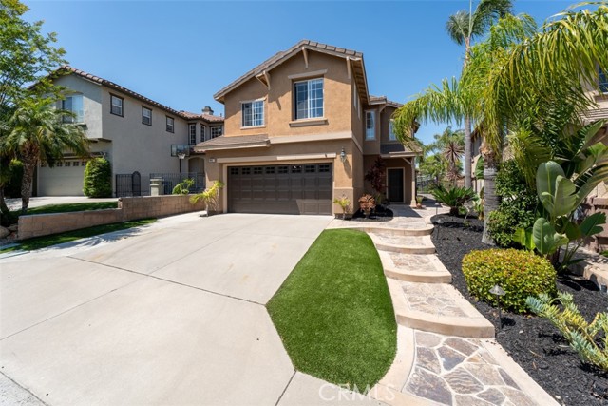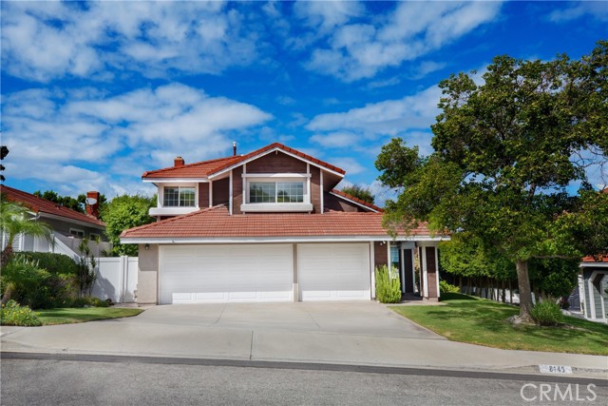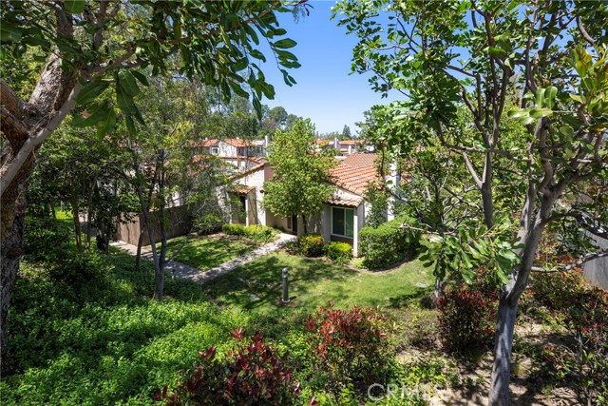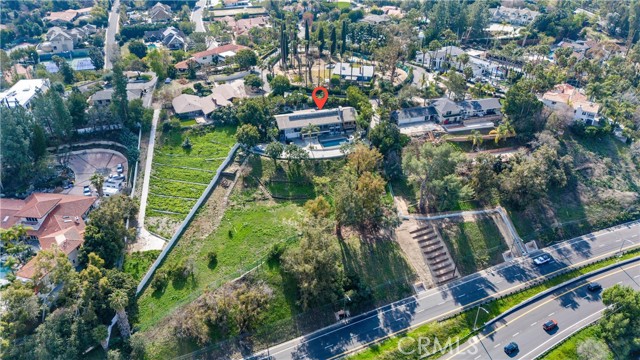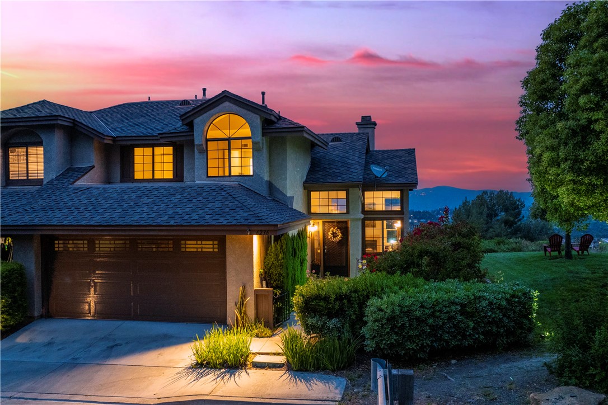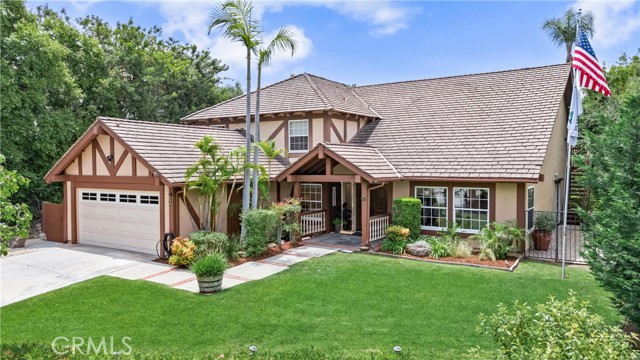
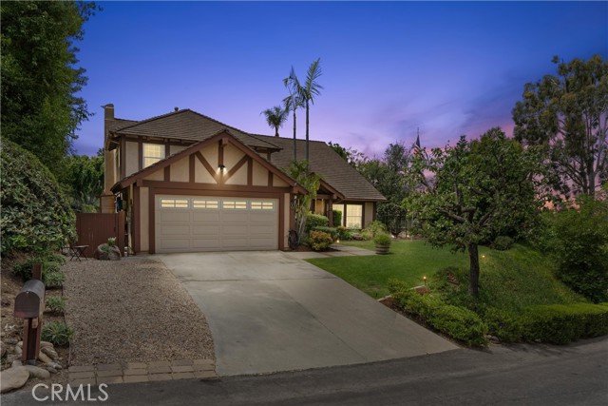
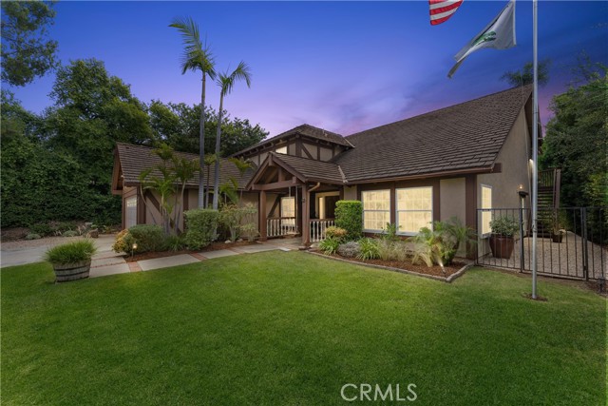
View Photos
341 S Yorkshire Circle Anaheim Hills, CA 92808
$1,695,000
- 5 Beds
- 3 Baths
- 3,088 Sq.Ft.
For Sale
Property Overview: 341 S Yorkshire Circle Anaheim Hills, CA has 5 bedrooms, 3 bathrooms, 3,088 living square feet and 36,800 square feet lot size. Call an Ardent Real Estate Group agent to verify current availability of this home or with any questions you may have.
Listed by Alidad Govahi | BRE #01946545 | Seven Gables Real Estate
Last checked: 8 minutes ago |
Last updated: June 24th, 2024 |
Source CRMLS |
DOM: 7
Get a $3,750 Cash Reward
New
Buy this home with Ardent Real Estate Group and get $3,750 back.
Call/Text (714) 706-1823
Home details
- Lot Sq. Ft
- 36,800
- HOA Dues
- $0/mo
- Year built
- 1977
- Garage
- 2 Car
- Property Type:
- Single Family Home
- Status
- Active
- MLS#
- PW24074052
- City
- Anaheim Hills
- County
- Orange
- Time on Site
- 8 days
Show More
Open Houses for 341 S Yorkshire Circle
No upcoming open houses
Schedule Tour
Loading...
Virtual Tour
Use the following link to view this property's virtual tour:
Property Details for 341 S Yorkshire Circle
Local Anaheim Hills Agent
Loading...
Sale History for 341 S Yorkshire Circle
View property's historical transactions
-
June, 2024
-
Jun 19, 2024
Date
Active
CRMLS: PW24074052
$1,695,000
Price
Tax History for 341 S Yorkshire Circle
Recent tax history for this property
| Year | Land Value | Improved Value | Assessed Value |
|---|---|---|---|
| The tax history for this property will expand as we gather information for this property. | |||
Home Value Compared to the Market
This property vs the competition
About 341 S Yorkshire Circle
Detailed summary of property
Public Facts for 341 S Yorkshire Circle
Public county record property details
- Beds
- --
- Baths
- --
- Year built
- --
- Sq. Ft.
- --
- Lot Size
- --
- Stories
- --
- Type
- --
- Pool
- --
- Spa
- --
- County
- --
- Lot#
- --
- APN
- --
The source for these homes facts are from public records.
92808 Real Estate Sale History (Last 30 days)
Last 30 days of sale history and trends
Median List Price
$1,399,000
Median List Price/Sq.Ft.
$573
Median Sold Price
$1,250,000
Median Sold Price/Sq.Ft.
$644
Total Inventory
46
Median Sale to List Price %
104.25%
Avg Days on Market
14
Loan Type
Conventional (41.18%), FHA (0%), VA (0%), Cash (35.29%), Other (23.53%)
Tour This Home
Buy with Ardent Real Estate Group and save $3,750.
Contact Jon
Anaheim Hills Agent
Call, Text or Message
Anaheim Hills Agent
Call, Text or Message
Get a $3,750 Cash Reward
New
Buy this home with Ardent Real Estate Group and get $3,750 back.
Call/Text (714) 706-1823
Homes for Sale Near 341 S Yorkshire Circle
Nearby Homes for Sale
Recently Sold Homes Near 341 S Yorkshire Circle
Related Resources to 341 S Yorkshire Circle
New Listings in 92808
Popular Zip Codes
Popular Cities
- Brea Homes for Sale
- Corona Homes for Sale
- Fullerton Homes for Sale
- Huntington Beach Homes for Sale
- Irvine Homes for Sale
- La Habra Homes for Sale
- Long Beach Homes for Sale
- Los Angeles Homes for Sale
- Ontario Homes for Sale
- Placentia Homes for Sale
- Riverside Homes for Sale
- San Bernardino Homes for Sale
- Whittier Homes for Sale
- Yorba Linda Homes for Sale
- More Cities
Other Anaheim Hills Resources
- Anaheim Hills Homes for Sale
- Anaheim Hills Townhomes for Sale
- Anaheim Hills Condos for Sale
- Anaheim Hills 2 Bedroom Homes for Sale
- Anaheim Hills 3 Bedroom Homes for Sale
- Anaheim Hills 4 Bedroom Homes for Sale
- Anaheim Hills 5 Bedroom Homes for Sale
- Anaheim Hills Single Story Homes for Sale
- Anaheim Hills Homes for Sale with Pools
- Anaheim Hills Homes for Sale with 3 Car Garages
- Anaheim Hills New Homes for Sale
- Anaheim Hills Homes for Sale with Large Lots
- Anaheim Hills Cheapest Homes for Sale
- Anaheim Hills Luxury Homes for Sale
- Anaheim Hills Newest Listings for Sale
- Anaheim Hills Homes Pending Sale
- Anaheim Hills Recently Sold Homes
Based on information from California Regional Multiple Listing Service, Inc. as of 2019. This information is for your personal, non-commercial use and may not be used for any purpose other than to identify prospective properties you may be interested in purchasing. Display of MLS data is usually deemed reliable but is NOT guaranteed accurate by the MLS. Buyers are responsible for verifying the accuracy of all information and should investigate the data themselves or retain appropriate professionals. Information from sources other than the Listing Agent may have been included in the MLS data. Unless otherwise specified in writing, Broker/Agent has not and will not verify any information obtained from other sources. The Broker/Agent providing the information contained herein may or may not have been the Listing and/or Selling Agent.
