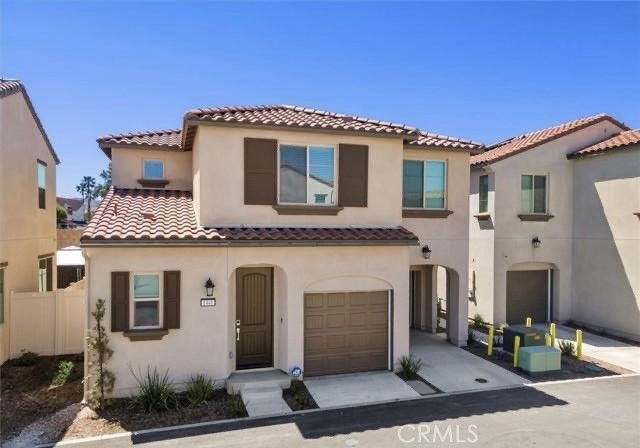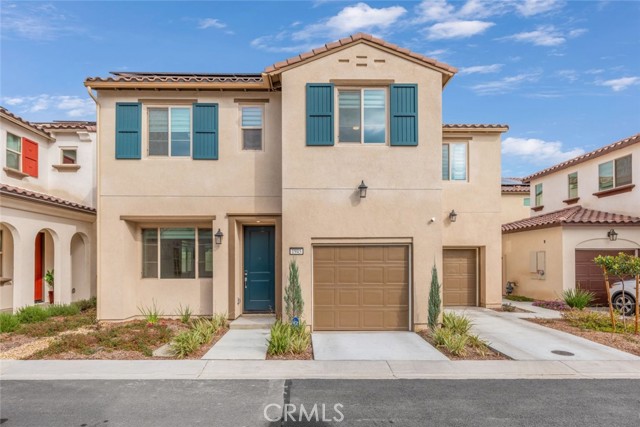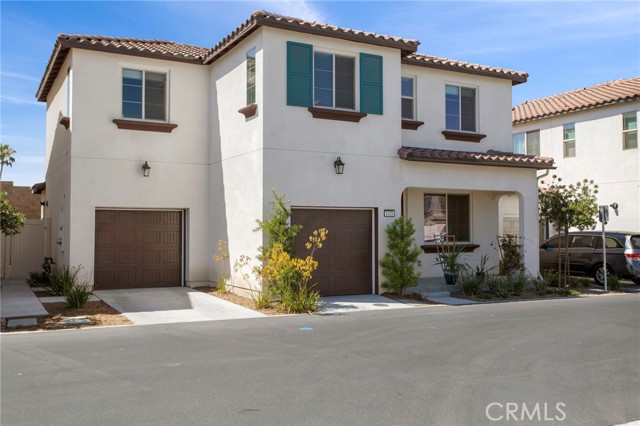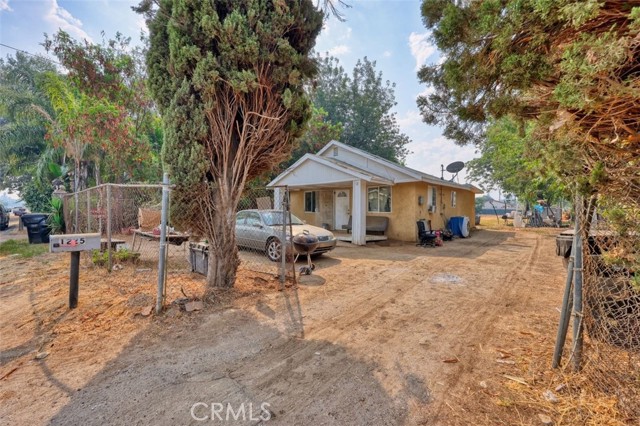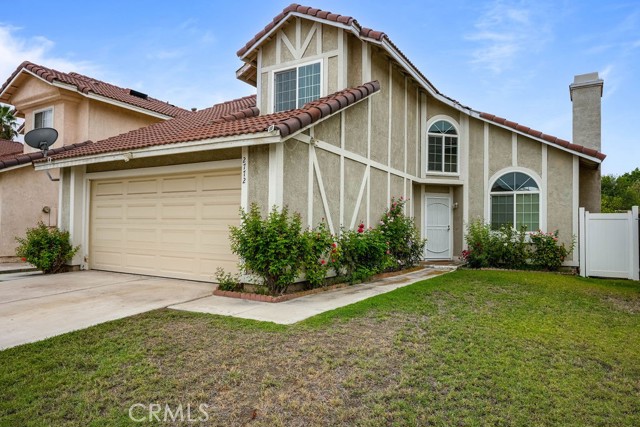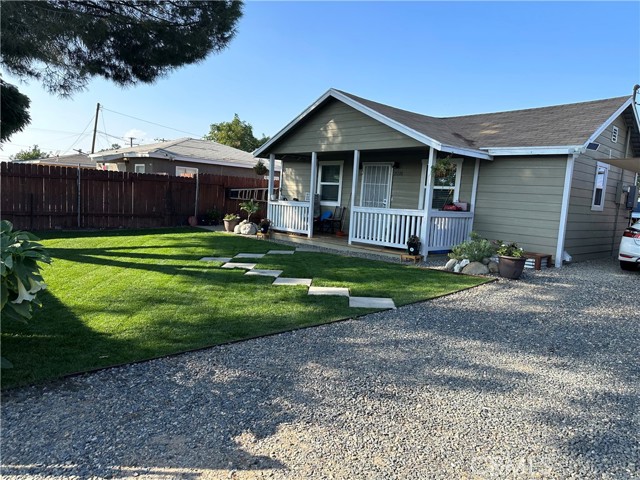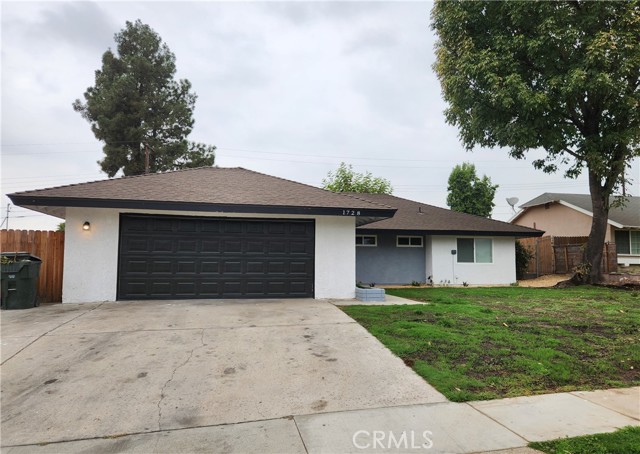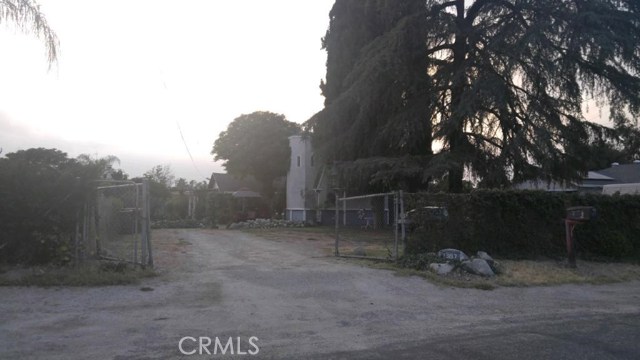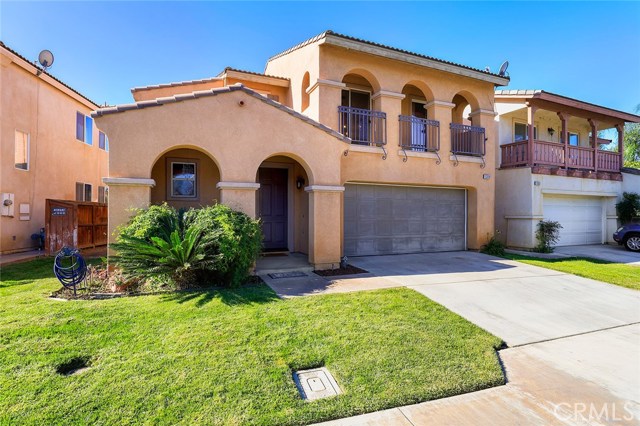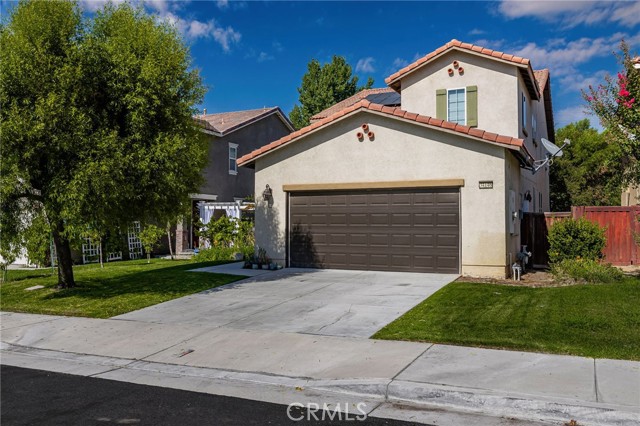
Open Today 12pm-2pm
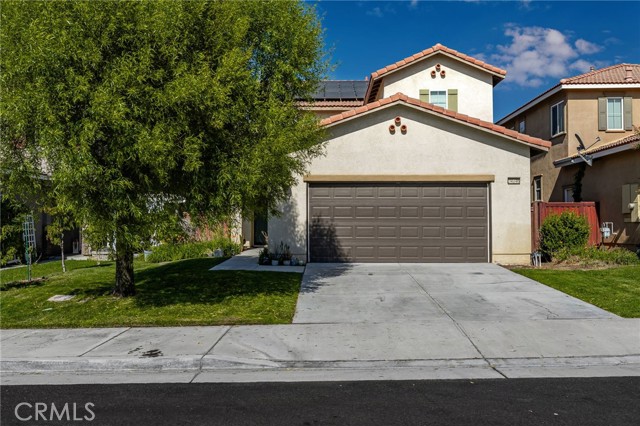
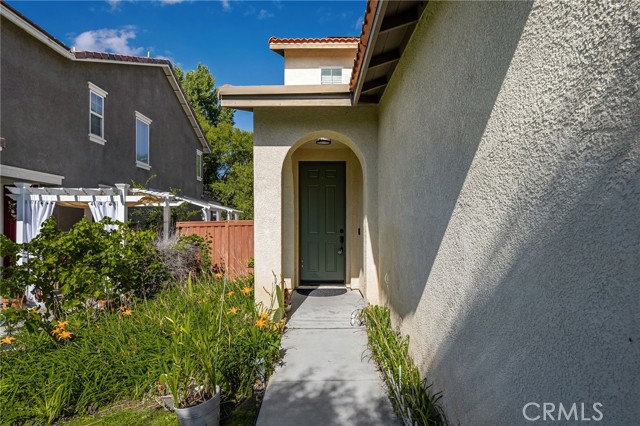
View Photos
34146 Crenshaw St Beaumont, CA 92223
$535,000
- 5 Beds
- 3 Baths
- 2,318 Sq.Ft.
For Sale
Property Overview: 34146 Crenshaw St Beaumont, CA has 5 bedrooms, 3 bathrooms, 2,318 living square feet and 4,356 square feet lot size. Call an Ardent Real Estate Group agent to verify current availability of this home or with any questions you may have.
Listed by ZACHARY SMITH | BRE #02173662 | RITA SHAW BROKER & ASSOCIATES
Last checked: 13 minutes ago |
Last updated: September 20th, 2024 |
Source CRMLS |
DOM: 1
Home details
- Lot Sq. Ft
- 4,356
- HOA Dues
- $155/mo
- Year built
- 2008
- Garage
- 2 Car
- Property Type:
- Single Family Home
- Status
- Active
- MLS#
- EV24195364
- City
- Beaumont
- County
- Riverside
- Time on Site
- 1 day
Show More
Open Houses for 34146 Crenshaw St
Saturday, Sep 21st:
12:00pm-2:00pm
Schedule Tour
Loading...
Property Details for 34146 Crenshaw St
Local Beaumont Agent
Loading...
Sale History for 34146 Crenshaw St
Last leased for $3,000 on November 6th, 2022
-
September, 2024
-
Sep 19, 2024
Date
Active
CRMLS: EV24195364
$535,000
Price
-
November, 2022
-
Nov 6, 2022
Date
Leased
CRMLS: EV22229246
$3,000
Price
-
Oct 26, 2022
Date
Active
CRMLS: EV22229246
$3,000
Price
-
Listing provided courtesy of CRMLS
-
March, 2019
-
Mar 28, 2019
Date
Sold
CRMLS: IV19028473
$330,000
Price
-
Mar 28, 2019
Date
Pending
CRMLS: IV19028473
$330,000
Price
-
Mar 4, 2019
Date
Active Under Contract
CRMLS: IV19028473
$330,000
Price
-
Feb 6, 2019
Date
Active
CRMLS: IV19028473
$330,000
Price
-
Listing provided courtesy of CRMLS
-
March, 2019
-
Mar 28, 2019
Date
Sold (Public Records)
Public Records
$330,000
Price
-
January, 2019
-
Jan 1, 2019
Date
Expired
CRMLS: IV18116342
$324,900
Price
-
Sep 1, 2018
Date
Withdrawn
CRMLS: IV18116342
$324,900
Price
-
Jul 31, 2018
Date
Price Change
CRMLS: IV18116342
$324,900
Price
-
May 31, 2018
Date
Price Change
CRMLS: IV18116342
$329,900
Price
-
May 18, 2018
Date
Active
CRMLS: IV18116342
$339,900
Price
-
Listing provided courtesy of CRMLS
-
November, 2017
-
Nov 1, 2017
Date
Canceled
CRMLS: IV17212789
$324,900
Price
-
Sep 14, 2017
Date
Active
CRMLS: IV17212789
$324,900
Price
-
Listing provided courtesy of CRMLS
-
September, 2017
-
Sep 11, 2017
Date
Canceled
CRMLS: OC17179278
$325,000
Price
-
Aug 4, 2017
Date
Active
CRMLS: OC17179278
$325,000
Price
-
Listing provided courtesy of CRMLS
-
September, 2008
-
Sep 29, 2008
Date
Sold (Public Records)
Public Records
$252,000
Price
Show More
Tax History for 34146 Crenshaw St
Assessed Value (2020):
$336,600
| Year | Land Value | Improved Value | Assessed Value |
|---|---|---|---|
| 2020 | $51,000 | $285,600 | $336,600 |
Home Value Compared to the Market
This property vs the competition
About 34146 Crenshaw St
Detailed summary of property
Public Facts for 34146 Crenshaw St
Public county record property details
- Beds
- 4
- Baths
- 2
- Year built
- 2008
- Sq. Ft.
- 2,318
- Lot Size
- 4,356
- Stories
- 2
- Type
- Single Family Residential
- Pool
- No
- Spa
- No
- County
- Riverside
- Lot#
- 89
- APN
- 413-710-040
The source for these homes facts are from public records.
92223 Real Estate Sale History (Last 30 days)
Last 30 days of sale history and trends
Median List Price
$550,000
Median List Price/Sq.Ft.
$260
Median Sold Price
$526,446
Median Sold Price/Sq.Ft.
$277
Total Inventory
324
Median Sale to List Price %
99.33%
Avg Days on Market
34
Loan Type
Conventional (33.75%), FHA (33.75%), VA (3.75%), Cash (15%), Other (11.25%)
Homes for Sale Near 34146 Crenshaw St
Nearby Homes for Sale
Recently Sold Homes Near 34146 Crenshaw St
Related Resources to 34146 Crenshaw St
New Listings in 92223
Popular Zip Codes
Popular Cities
- Anaheim Hills Homes for Sale
- Brea Homes for Sale
- Corona Homes for Sale
- Fullerton Homes for Sale
- Huntington Beach Homes for Sale
- Irvine Homes for Sale
- La Habra Homes for Sale
- Long Beach Homes for Sale
- Los Angeles Homes for Sale
- Ontario Homes for Sale
- Placentia Homes for Sale
- Riverside Homes for Sale
- San Bernardino Homes for Sale
- Whittier Homes for Sale
- Yorba Linda Homes for Sale
- More Cities
Other Beaumont Resources
- Beaumont Homes for Sale
- Beaumont Condos for Sale
- Beaumont 2 Bedroom Homes for Sale
- Beaumont 3 Bedroom Homes for Sale
- Beaumont 4 Bedroom Homes for Sale
- Beaumont 5 Bedroom Homes for Sale
- Beaumont Single Story Homes for Sale
- Beaumont Homes for Sale with Pools
- Beaumont Homes for Sale with 3 Car Garages
- Beaumont New Homes for Sale
- Beaumont Homes for Sale with Large Lots
- Beaumont Cheapest Homes for Sale
- Beaumont Luxury Homes for Sale
- Beaumont Newest Listings for Sale
- Beaumont Homes Pending Sale
- Beaumont Recently Sold Homes
Based on information from California Regional Multiple Listing Service, Inc. as of 2019. This information is for your personal, non-commercial use and may not be used for any purpose other than to identify prospective properties you may be interested in purchasing. Display of MLS data is usually deemed reliable but is NOT guaranteed accurate by the MLS. Buyers are responsible for verifying the accuracy of all information and should investigate the data themselves or retain appropriate professionals. Information from sources other than the Listing Agent may have been included in the MLS data. Unless otherwise specified in writing, Broker/Agent has not and will not verify any information obtained from other sources. The Broker/Agent providing the information contained herein may or may not have been the Listing and/or Selling Agent.

