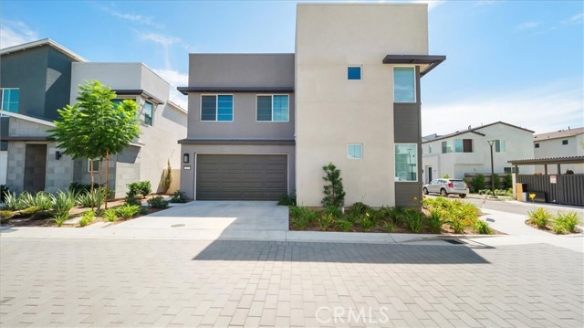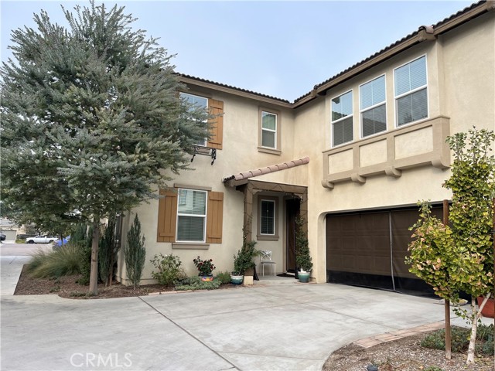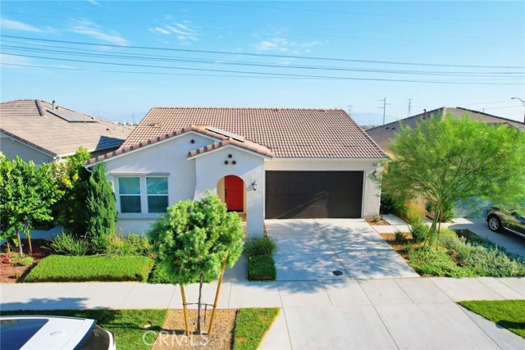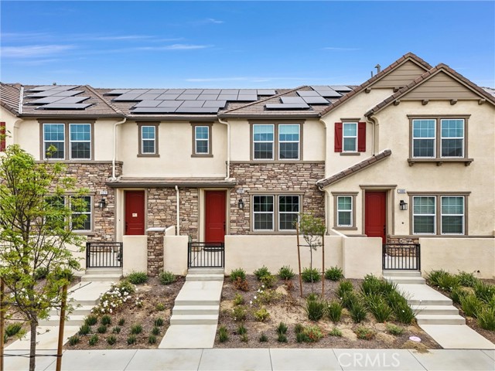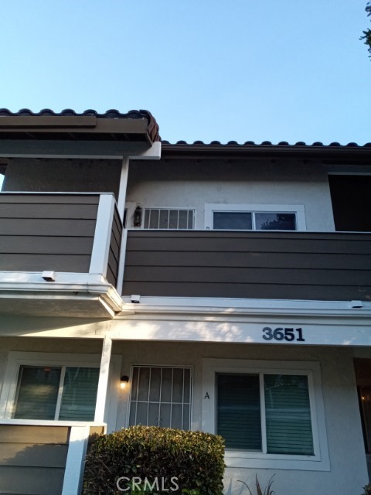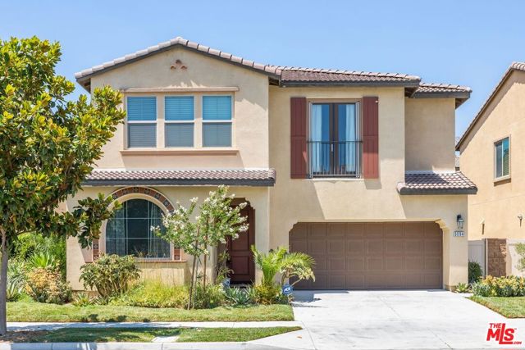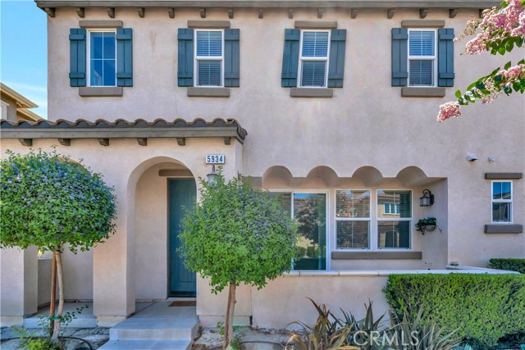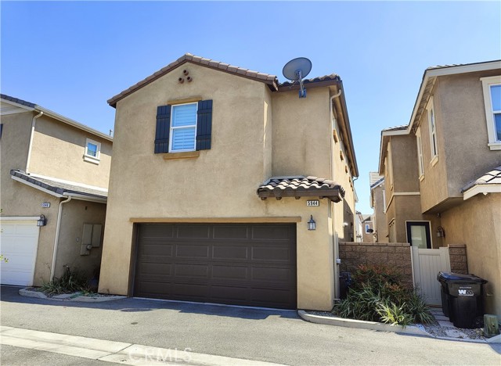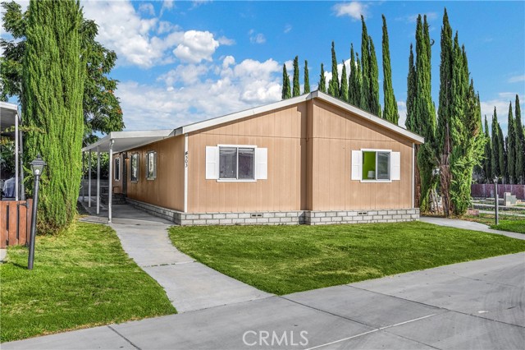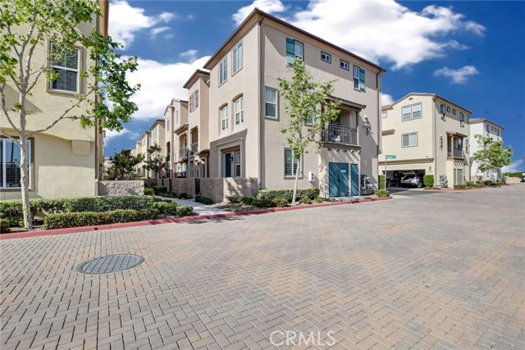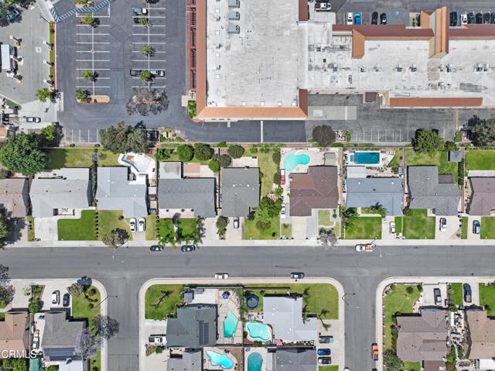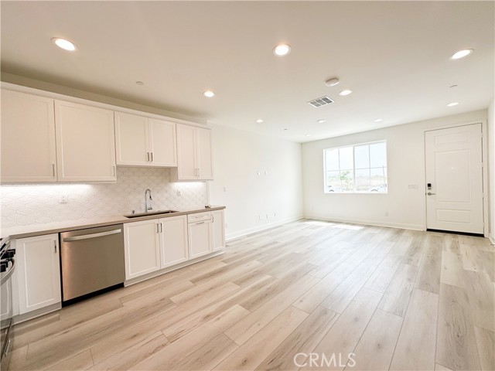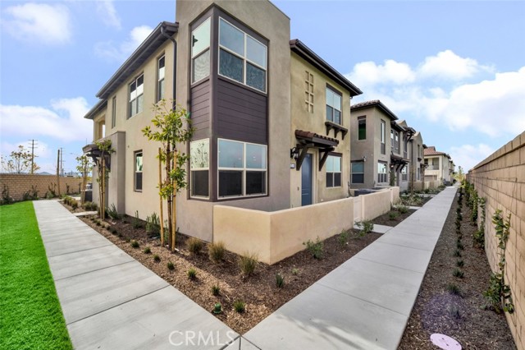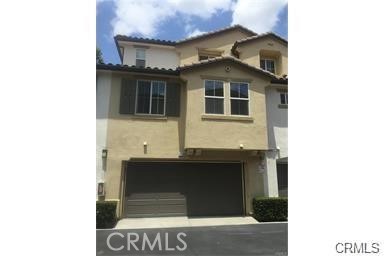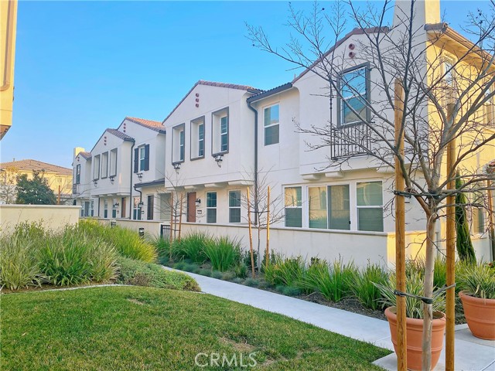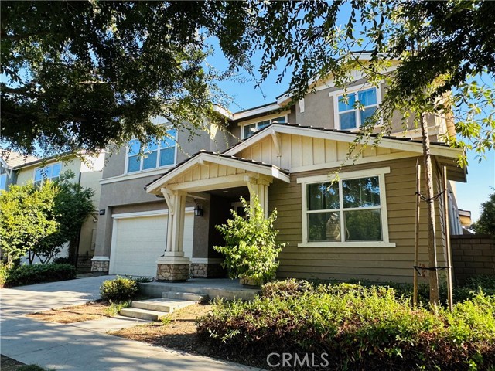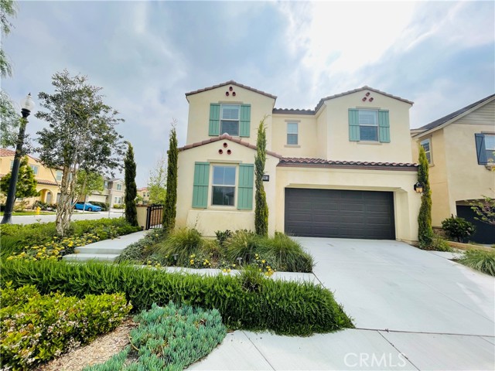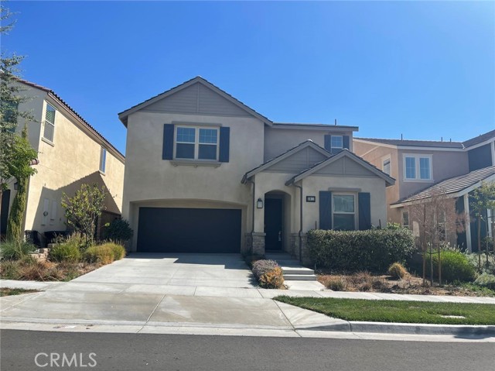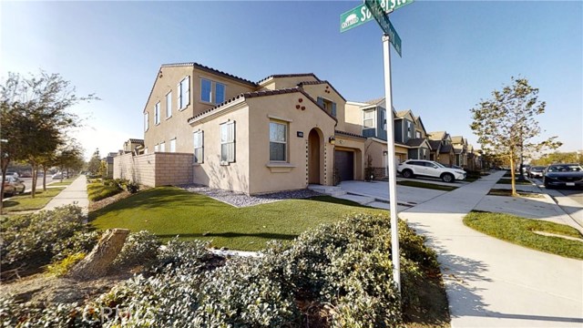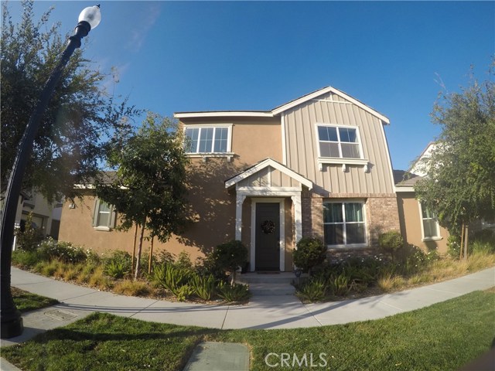
View Photos
3415 E Pine Ridge Loop Ontario, CA 91761
$2,800
Leased Price as of 10/28/2020
- 4 Beds
- 3 Baths
- 2,197 Sq.Ft.
Leased
Property Overview: 3415 E Pine Ridge Loop Ontario, CA has 4 bedrooms, 3 bathrooms, 2,197 living square feet and 3,137 square feet lot size. Call an Ardent Real Estate Group agent with any questions you may have.
Listed by NA LI | BRE #01872533 | JYG Royal Investment Co
Co-listed by LIAN LIU | BRE #01872535 | JYG Royal Investment Co
Co-listed by LIAN LIU | BRE #01872535 | JYG Royal Investment Co
Last checked: 14 minutes ago |
Last updated: September 29th, 2021 |
Source CRMLS |
DOM: 1
Home details
- Lot Sq. Ft
- 3,137
- HOA Dues
- $0/mo
- Year built
- 2016
- Garage
- 2 Car
- Property Type:
- Single Family Home
- Status
- Leased
- MLS#
- WS20221826
- City
- Ontario
- County
- San Bernardino
- Time on Site
- 1343 days
Show More
Property Details for 3415 E Pine Ridge Loop
Local Ontario Agent
Loading...
Sale History for 3415 E Pine Ridge Loop
Last leased for $2,800 on October 28th, 2020
-
October, 2020
-
Oct 30, 2020
Date
Leased
CRMLS: WS20221826
$2,800
Price
-
Oct 27, 2020
Date
Active
CRMLS: WS20221826
$2,800
Price
-
Oct 26, 2020
Date
Hold
CRMLS: WS20221826
$2,800
Price
-
Oct 21, 2020
Date
Price Change
CRMLS: WS20221826
$2,800
Price
-
Oct 20, 2020
Date
Active
CRMLS: WS20221826
$2,700
Price
-
December, 2019
-
Dec 16, 2019
Date
Leased
CRMLS: WS19261663
$2,600
Price
-
Dec 10, 2019
Date
Pending
CRMLS: WS19261663
$2,600
Price
-
Nov 9, 2019
Date
Active
CRMLS: WS19261663
$2,600
Price
-
Listing provided courtesy of CRMLS
-
June, 2016
-
Jun 14, 2016
Date
Sold (Public Records)
Public Records
$446,000
Price
Show More
Tax History for 3415 E Pine Ridge Loop
Assessed Value (2020):
$482,620
| Year | Land Value | Improved Value | Assessed Value |
|---|---|---|---|
| 2020 | $168,859 | $313,761 | $482,620 |
Home Value Compared to the Market
This property vs the competition
About 3415 E Pine Ridge Loop
Detailed summary of property
Public Facts for 3415 E Pine Ridge Loop
Public county record property details
- Beds
- 4
- Baths
- 3
- Year built
- 2016
- Sq. Ft.
- 2,197
- Lot Size
- 3,137
- Stories
- 2
- Type
- Single Family Residential
- Pool
- No
- Spa
- No
- County
- San Bernardino
- Lot#
- --
- APN
- 0218-442-22-0000
The source for these homes facts are from public records.
91761 Real Estate Sale History (Last 30 days)
Last 30 days of sale history and trends
Median List Price
$649,000
Median List Price/Sq.Ft.
$428
Median Sold Price
$617,840
Median Sold Price/Sq.Ft.
$417
Total Inventory
151
Median Sale to List Price %
101.57%
Avg Days on Market
25
Loan Type
Conventional (44.44%), FHA (20.37%), VA (3.7%), Cash (20.37%), Other (11.11%)
Thinking of Selling?
Is this your property?
Thinking of Selling?
Call, Text or Message
Thinking of Selling?
Call, Text or Message
Homes for Sale Near 3415 E Pine Ridge Loop
Nearby Homes for Sale
Homes for Lease Near 3415 E Pine Ridge Loop
Nearby Homes for Lease
Recently Leased Homes Near 3415 E Pine Ridge Loop
Related Resources to 3415 E Pine Ridge Loop
New Listings in 91761
Popular Zip Codes
Popular Cities
- Anaheim Hills Homes for Sale
- Brea Homes for Sale
- Corona Homes for Sale
- Fullerton Homes for Sale
- Huntington Beach Homes for Sale
- Irvine Homes for Sale
- La Habra Homes for Sale
- Long Beach Homes for Sale
- Los Angeles Homes for Sale
- Placentia Homes for Sale
- Riverside Homes for Sale
- San Bernardino Homes for Sale
- Whittier Homes for Sale
- Yorba Linda Homes for Sale
- More Cities
Other Ontario Resources
- Ontario Homes for Sale
- Ontario Townhomes for Sale
- Ontario Condos for Sale
- Ontario 1 Bedroom Homes for Sale
- Ontario 2 Bedroom Homes for Sale
- Ontario 3 Bedroom Homes for Sale
- Ontario 4 Bedroom Homes for Sale
- Ontario 5 Bedroom Homes for Sale
- Ontario Single Story Homes for Sale
- Ontario Homes for Sale with Pools
- Ontario Homes for Sale with 3 Car Garages
- Ontario New Homes for Sale
- Ontario Homes for Sale with Large Lots
- Ontario Cheapest Homes for Sale
- Ontario Luxury Homes for Sale
- Ontario Newest Listings for Sale
- Ontario Homes Pending Sale
- Ontario Recently Sold Homes
Based on information from California Regional Multiple Listing Service, Inc. as of 2019. This information is for your personal, non-commercial use and may not be used for any purpose other than to identify prospective properties you may be interested in purchasing. Display of MLS data is usually deemed reliable but is NOT guaranteed accurate by the MLS. Buyers are responsible for verifying the accuracy of all information and should investigate the data themselves or retain appropriate professionals. Information from sources other than the Listing Agent may have been included in the MLS data. Unless otherwise specified in writing, Broker/Agent has not and will not verify any information obtained from other sources. The Broker/Agent providing the information contained herein may or may not have been the Listing and/or Selling Agent.
