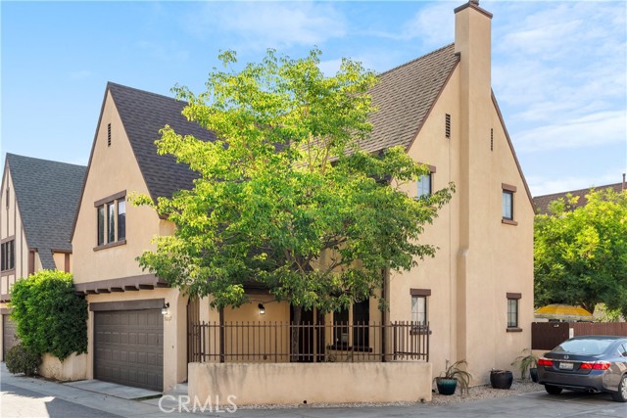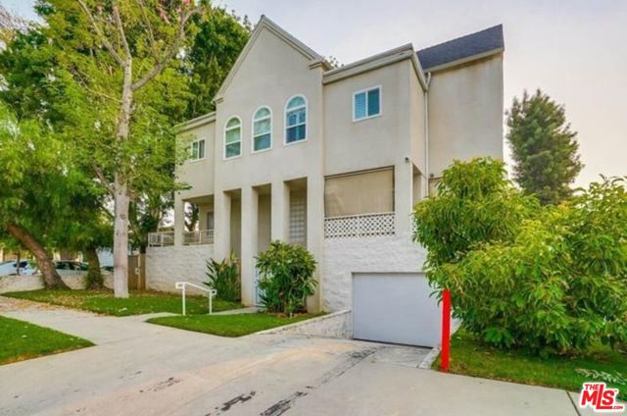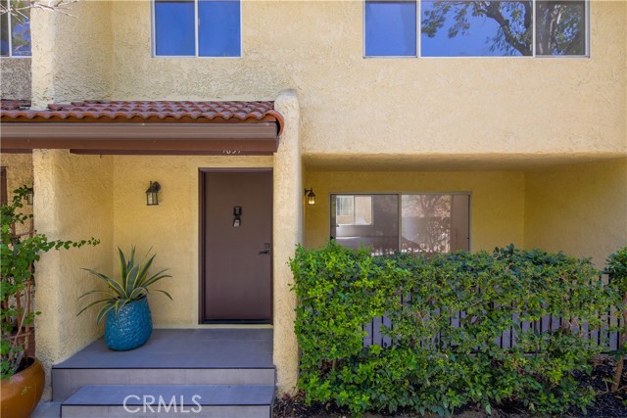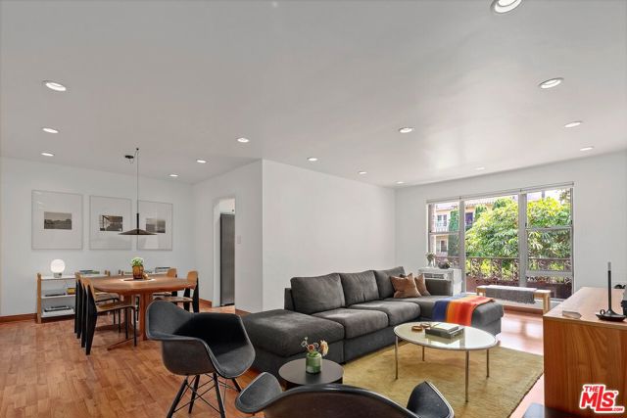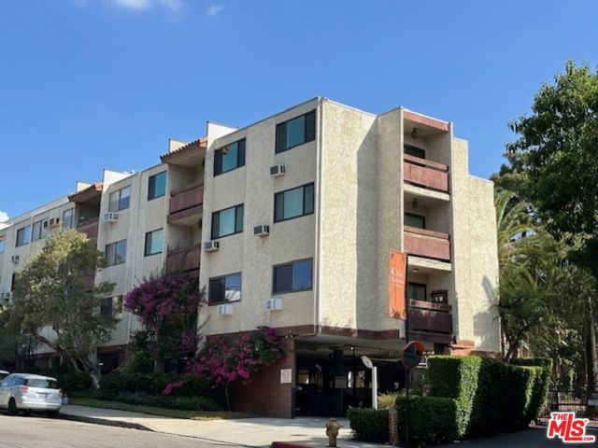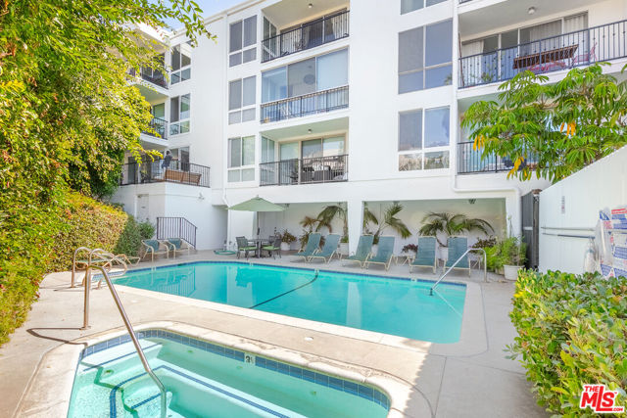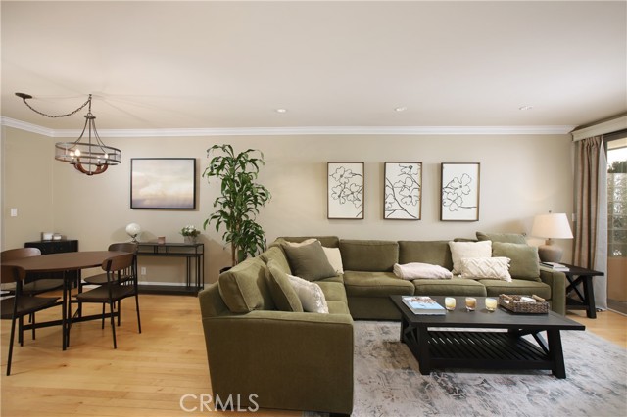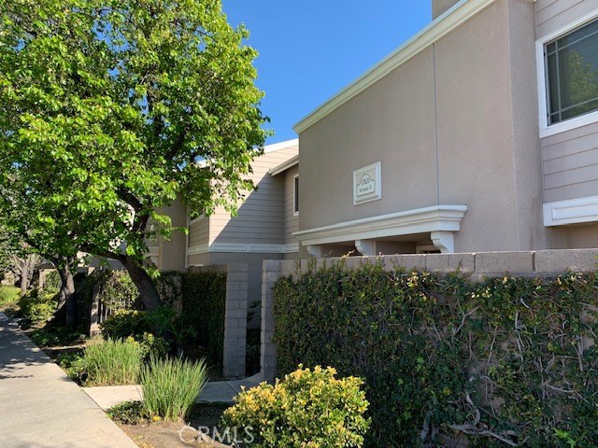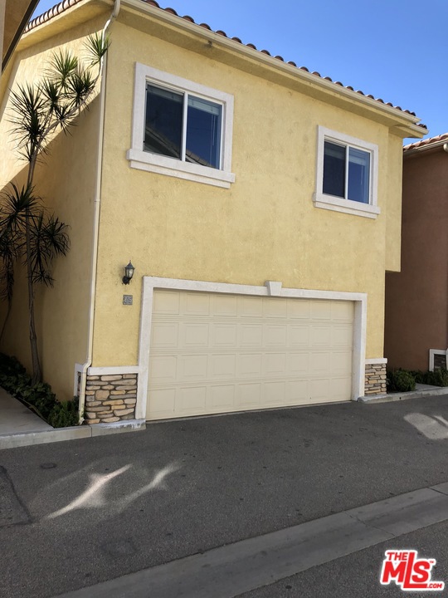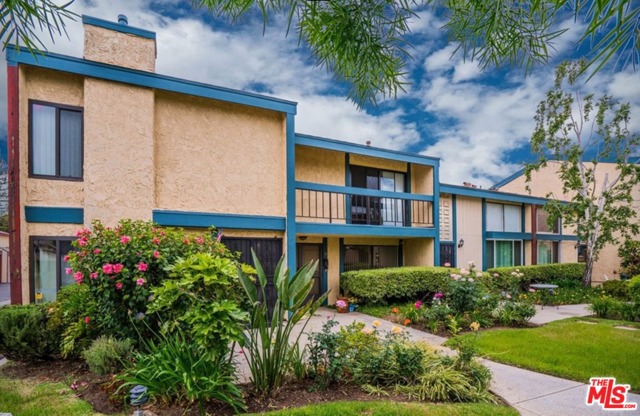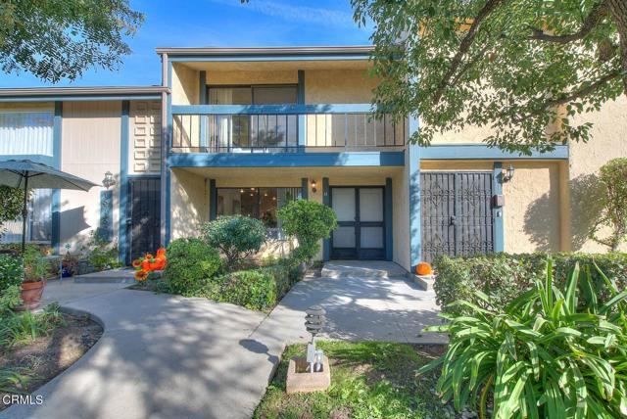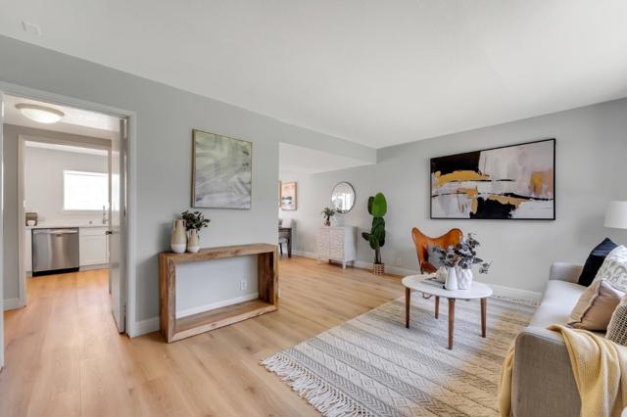
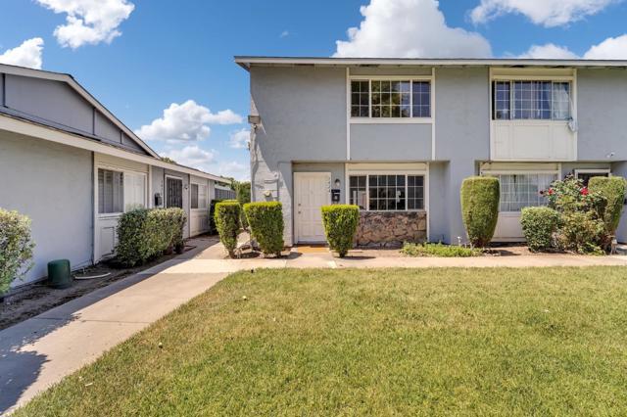
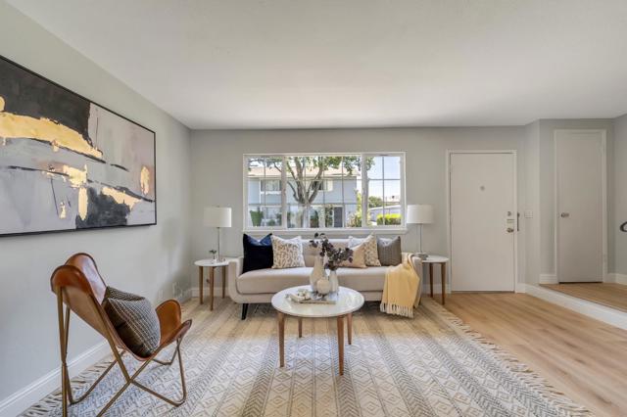
View Photos
3424 Pisces Dr San Jose, CA 95111
$730,000
Sold Price as of 07/30/2024
- 3 Beds
- 1.5 Baths
- 1,197 Sq.Ft.
Sold
Property Overview: 3424 Pisces Dr San Jose, CA has 3 bedrooms, 1.5 bathrooms, 1,197 living square feet and -- square feet lot size. Call an Ardent Real Estate Group agent with any questions you may have.
Listed by Triet M. Nguyen | BRE #01313274 | Tera Real Estate
Last checked: 48 seconds ago |
Last updated: August 1st, 2024 |
Source CRMLS |
DOM: 14
Home details
- Lot Sq. Ft
- --
- HOA Dues
- $394/mo
- Year built
- 1971
- Garage
- 2 Car
- Property Type:
- Townhouse
- Status
- Sold
- MLS#
- ML81971023
- City
- San Jose
- County
- Santa Clara
- Time on Site
- 95 days
Show More
Property Details for 3424 Pisces Dr
Local San Jose Agent
Loading...
Sale History for 3424 Pisces Dr
Last sold for $730,000 on July 30th, 2024
-
July, 2024
-
Jul 30, 2024
Date
Sold
CRMLS: ML81971023
$730,000
Price
-
Jun 25, 2024
Date
Active
CRMLS: ML81971023
$708,000
Price
-
May, 2016
-
May 8, 2016
Date
Price Change
CRMLS: ML89807886
$143,800
Price
-
Listing provided courtesy of CRMLS
-
May, 2009
-
May 5, 2009
Date
Sold
CRMLS: ML80841236
$141,000
Price
-
Oct 21, 2008
Date
Active
CRMLS: ML80841236
$194,900
Price
-
Listing provided courtesy of CRMLS
-
April, 2009
-
Apr 30, 2009
Date
Sold (Public Records)
Public Records
$141,000
Price
-
February, 2008
-
Feb 25, 2008
Date
Canceled
CRMLS: ML80738296
$299,000
Price
-
Jul 11, 2007
Date
Active
CRMLS: ML80738296
$388,888
Price
-
Listing provided courtesy of CRMLS
-
February, 2008
-
Feb 5, 2008
Date
Sold (Public Records)
Public Records
$359,000
Price
-
July, 2007
-
Jul 2, 2007
Date
Canceled
CRMLS: ML80729358
$409,000
Price
-
May 30, 2007
Date
Active
CRMLS: ML80729358
$419,000
Price
-
Listing provided courtesy of CRMLS
-
May, 2007
-
May 30, 2007
Date
Canceled
CRMLS: ML80707973
$439,900
Price
-
Feb 15, 2007
Date
Active
CRMLS: ML80707973
$435,000
Price
-
Listing provided courtesy of CRMLS
-
December, 2004
-
Dec 30, 2004
Date
Sold
CRMLS: ML80428540
$336,000
Price
-
Oct 12, 2004
Date
Active
CRMLS: ML80428540
$340,000
Price
-
Listing provided courtesy of CRMLS
-
October, 2004
-
Oct 12, 2004
Date
Canceled
CRMLS: ML80418773
$345,000
Price
-
Aug 20, 2004
Date
Active
CRMLS: ML80418773
$350,000
Price
-
Listing provided courtesy of CRMLS
-
June, 1999
-
Jun 29, 1999
Date
Sold
CRMLS: ML89914732
$175,900
Price
-
Apr 9, 1999
Date
Active
CRMLS: ML89914732
$175,900
Price
-
Listing provided courtesy of CRMLS
Show More
Tax History for 3424 Pisces Dr
Assessed Value (2020):
$166,012
| Year | Land Value | Improved Value | Assessed Value |
|---|---|---|---|
| 2020 | $83,006 | $83,006 | $166,012 |
Home Value Compared to the Market
This property vs the competition
About 3424 Pisces Dr
Detailed summary of property
Public Facts for 3424 Pisces Dr
Public county record property details
- Beds
- 3
- Baths
- 2
- Year built
- 1971
- Sq. Ft.
- 1,197
- Lot Size
- 1,320
- Stories
- 2
- Type
- Condominium Unit (Residential)
- Pool
- No
- Spa
- No
- County
- Santa Clara
- Lot#
- --
- APN
- 494-43-096
The source for these homes facts are from public records.
95111 Real Estate Sale History (Last 30 days)
Last 30 days of sale history and trends
Median List Price
$899,888
Median List Price/Sq.Ft.
$667
Median Sold Price
$990,099
Median Sold Price/Sq.Ft.
$780
Total Inventory
124
Median Sale to List Price %
99.81%
Avg Days on Market
22
Loan Type
Conventional (75%), FHA (0%), VA (8.33%), Cash (8.33%), Other (8.33%)
Thinking of Selling?
Is this your property?
Thinking of Selling?
Call, Text or Message
Thinking of Selling?
Call, Text or Message
Homes for Sale Near 3424 Pisces Dr
Nearby Homes for Sale
Recently Sold Homes Near 3424 Pisces Dr
Related Resources to 3424 Pisces Dr
New Listings in 95111
Popular Zip Codes
Popular Cities
- Anaheim Hills Homes for Sale
- Brea Homes for Sale
- Corona Homes for Sale
- Fullerton Homes for Sale
- Huntington Beach Homes for Sale
- Irvine Homes for Sale
- La Habra Homes for Sale
- Long Beach Homes for Sale
- Los Angeles Homes for Sale
- Ontario Homes for Sale
- Placentia Homes for Sale
- Riverside Homes for Sale
- San Bernardino Homes for Sale
- Whittier Homes for Sale
- Yorba Linda Homes for Sale
- More Cities
Other San Jose Resources
- San Jose Homes for Sale
- San Jose Townhomes for Sale
- San Jose Condos for Sale
- San Jose 1 Bedroom Homes for Sale
- San Jose 2 Bedroom Homes for Sale
- San Jose 3 Bedroom Homes for Sale
- San Jose 4 Bedroom Homes for Sale
- San Jose 5 Bedroom Homes for Sale
- San Jose Single Story Homes for Sale
- San Jose Homes for Sale with Pools
- San Jose Homes for Sale with 3 Car Garages
- San Jose New Homes for Sale
- San Jose Homes for Sale with Large Lots
- San Jose Cheapest Homes for Sale
- San Jose Luxury Homes for Sale
- San Jose Newest Listings for Sale
- San Jose Homes Pending Sale
- San Jose Recently Sold Homes
Based on information from California Regional Multiple Listing Service, Inc. as of 2019. This information is for your personal, non-commercial use and may not be used for any purpose other than to identify prospective properties you may be interested in purchasing. Display of MLS data is usually deemed reliable but is NOT guaranteed accurate by the MLS. Buyers are responsible for verifying the accuracy of all information and should investigate the data themselves or retain appropriate professionals. Information from sources other than the Listing Agent may have been included in the MLS data. Unless otherwise specified in writing, Broker/Agent has not and will not verify any information obtained from other sources. The Broker/Agent providing the information contained herein may or may not have been the Listing and/or Selling Agent.
