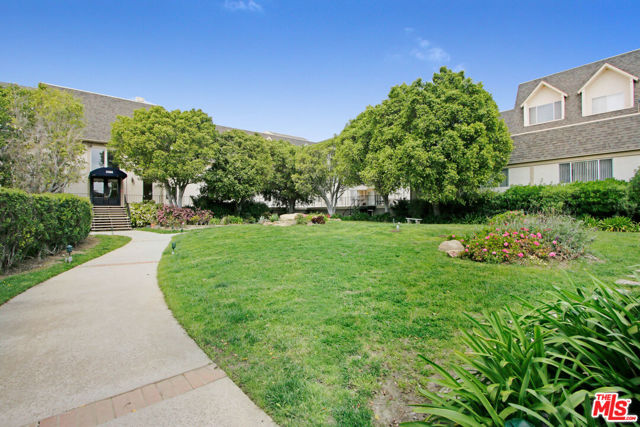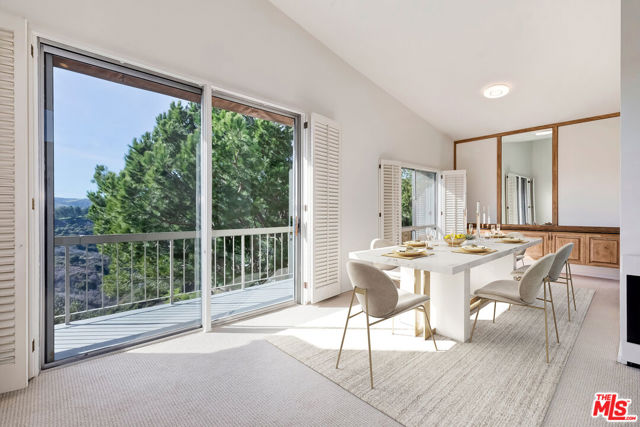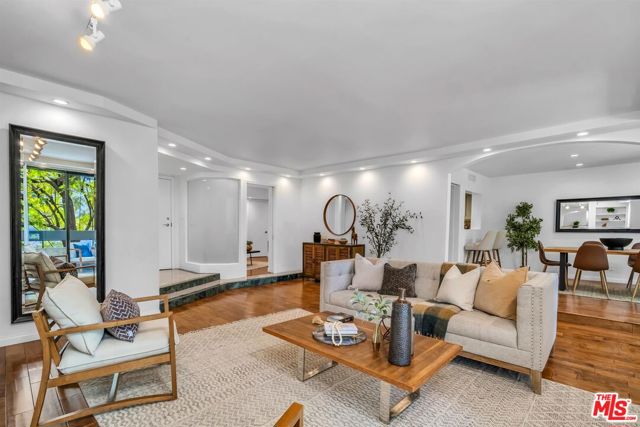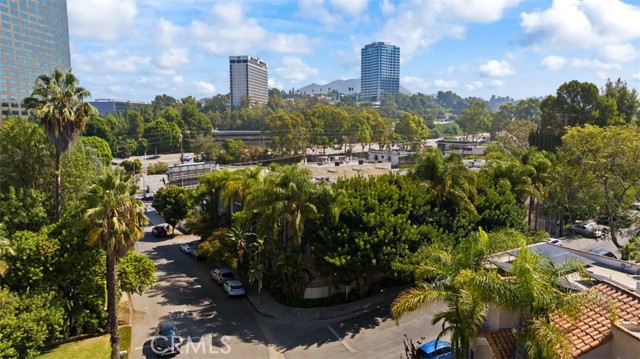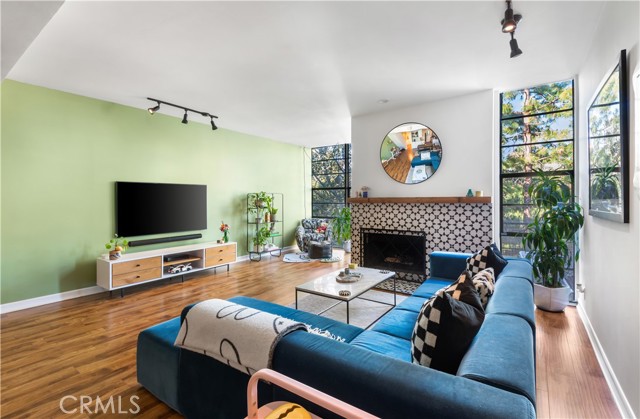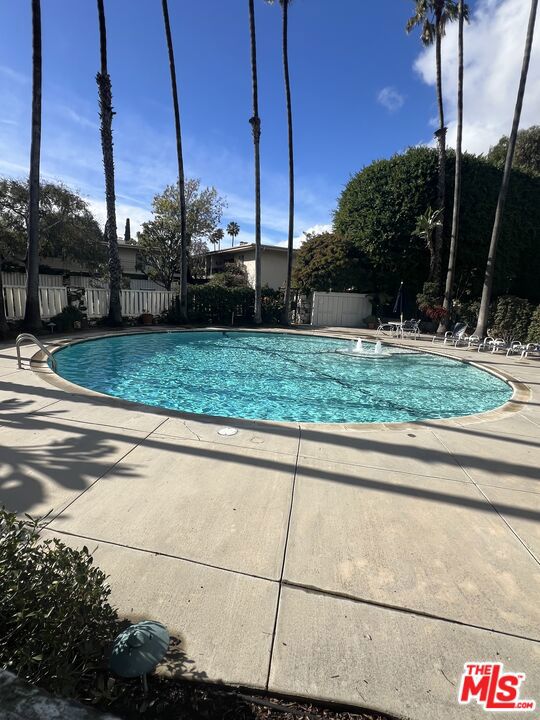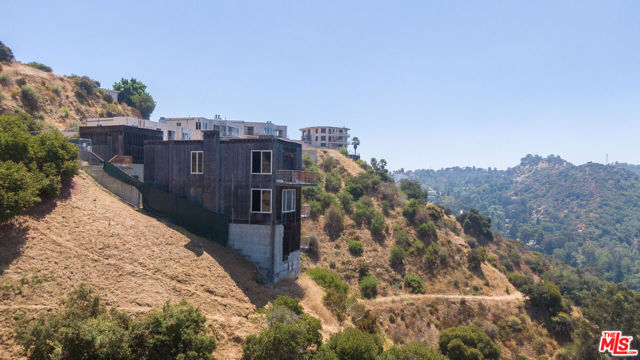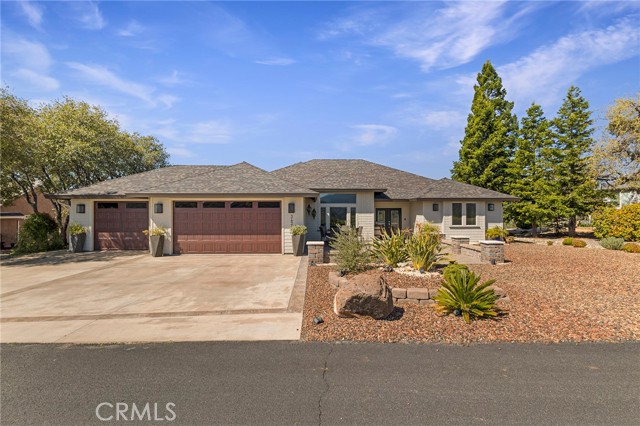
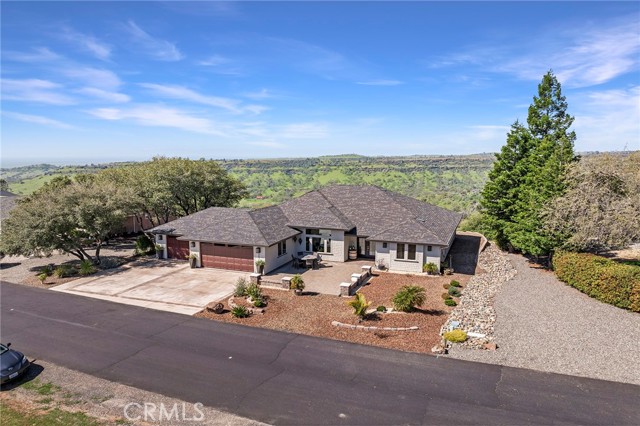
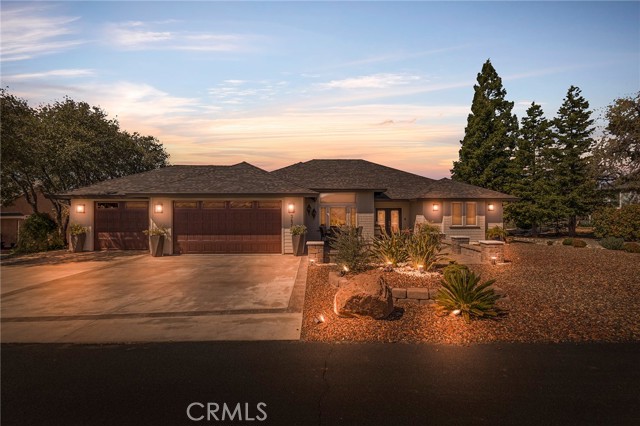
View Photos
3431 Sunview Dr Paradise, CA 95969
$849,500
- 3 Beds
- 3 Baths
- 2,656 Sq.Ft.
Back Up Offer
Property Overview: 3431 Sunview Dr Paradise, CA has 3 bedrooms, 3 bathrooms, 2,656 living square feet and 13,939 square feet lot size. Call an Ardent Real Estate Group agent to verify current availability of this home or with any questions you may have.
Listed by Brian Voigt | BRE #01700708 | Re/Max Home and Investment
Last checked: 10 minutes ago |
Last updated: March 29th, 2024 |
Source CRMLS |
DOM: 27
Get a $2,549 Cash Reward
New
Buy this home with Ardent Real Estate Group and get $2,549 back.
Call/Text (714) 706-1823
Home details
- Lot Sq. Ft
- 13,939
- HOA Dues
- $180/mo
- Year built
- 2020
- Garage
- 3 Car
- Property Type:
- Single Family Home
- Status
- Back Up Offer
- MLS#
- SN24055862
- City
- Paradise
- County
- Butte
- Time on Site
- 34 days
Show More
Open Houses for 3431 Sunview Dr
No upcoming open houses
Schedule Tour
Loading...
Virtual Tour
Use the following link to view this property's virtual tour:
Property Details for 3431 Sunview Dr
Local Paradise Agent
Loading...
Sale History for 3431 Sunview Dr
Last sold for $68,000 on January 17th, 2019
-
March, 2024
-
Mar 29, 2024
Date
Back Up Offer
CRMLS: SN24055862
$849,500
Price
-
Mar 24, 2024
Date
Active
CRMLS: SN24055862
$849,500
Price
-
January, 2019
-
Jan 17, 2019
Date
Sold (Public Records)
Public Records
$68,000
Price
-
April, 2002
-
Apr 23, 2002
Date
Sold (Public Records)
Public Records
$81,000
Price
Show More
Tax History for 3431 Sunview Dr
Assessed Value (2020):
$229,360
| Year | Land Value | Improved Value | Assessed Value |
|---|---|---|---|
| 2020 | $69,360 | $160,000 | $229,360 |
Home Value Compared to the Market
This property vs the competition
About 3431 Sunview Dr
Detailed summary of property
Public Facts for 3431 Sunview Dr
Public county record property details
- Beds
- 3
- Baths
- 3
- Year built
- 2020
- Sq. Ft.
- 2,656
- Lot Size
- 13,939
- Stories
- 1
- Type
- Single Family Residential
- Pool
- No
- Spa
- No
- County
- Butte
- Lot#
- --
- APN
- 041-660-002-000
The source for these homes facts are from public records.
95969 Real Estate Sale History (Last 30 days)
Last 30 days of sale history and trends
Median List Price
$439,900
Median List Price/Sq.Ft.
$270
Median Sold Price
$434,000
Median Sold Price/Sq.Ft.
$276
Total Inventory
104
Median Sale to List Price %
96.66%
Avg Days on Market
43
Loan Type
Conventional (33.33%), FHA (19.05%), VA (0%), Cash (42.86%), Other (4.76%)
Tour This Home
Buy with Ardent Real Estate Group and save $2,549.
Contact Jon
Paradise Agent
Call, Text or Message
Paradise Agent
Call, Text or Message
Get a $2,549 Cash Reward
New
Buy this home with Ardent Real Estate Group and get $2,549 back.
Call/Text (714) 706-1823
Homes for Sale Near 3431 Sunview Dr
Nearby Homes for Sale
Recently Sold Homes Near 3431 Sunview Dr
Related Resources to 3431 Sunview Dr
New Listings in 95969
Popular Zip Codes
Popular Cities
- Anaheim Hills Homes for Sale
- Brea Homes for Sale
- Corona Homes for Sale
- Fullerton Homes for Sale
- Huntington Beach Homes for Sale
- Irvine Homes for Sale
- La Habra Homes for Sale
- Long Beach Homes for Sale
- Los Angeles Homes for Sale
- Ontario Homes for Sale
- Placentia Homes for Sale
- Riverside Homes for Sale
- San Bernardino Homes for Sale
- Whittier Homes for Sale
- Yorba Linda Homes for Sale
- More Cities
Other Paradise Resources
- Paradise Homes for Sale
- Paradise Townhomes for Sale
- Paradise 1 Bedroom Homes for Sale
- Paradise 2 Bedroom Homes for Sale
- Paradise 3 Bedroom Homes for Sale
- Paradise 4 Bedroom Homes for Sale
- Paradise 5 Bedroom Homes for Sale
- Paradise Single Story Homes for Sale
- Paradise Homes for Sale with Pools
- Paradise Homes for Sale with 3 Car Garages
- Paradise New Homes for Sale
- Paradise Homes for Sale with Large Lots
- Paradise Cheapest Homes for Sale
- Paradise Luxury Homes for Sale
- Paradise Newest Listings for Sale
- Paradise Homes Pending Sale
- Paradise Recently Sold Homes
Based on information from California Regional Multiple Listing Service, Inc. as of 2019. This information is for your personal, non-commercial use and may not be used for any purpose other than to identify prospective properties you may be interested in purchasing. Display of MLS data is usually deemed reliable but is NOT guaranteed accurate by the MLS. Buyers are responsible for verifying the accuracy of all information and should investigate the data themselves or retain appropriate professionals. Information from sources other than the Listing Agent may have been included in the MLS data. Unless otherwise specified in writing, Broker/Agent has not and will not verify any information obtained from other sources. The Broker/Agent providing the information contained herein may or may not have been the Listing and/or Selling Agent.

