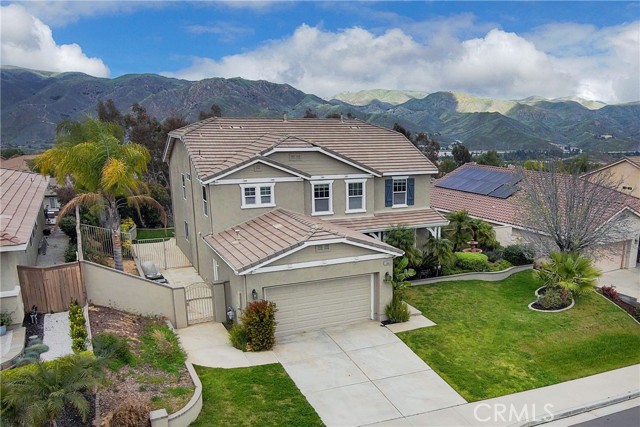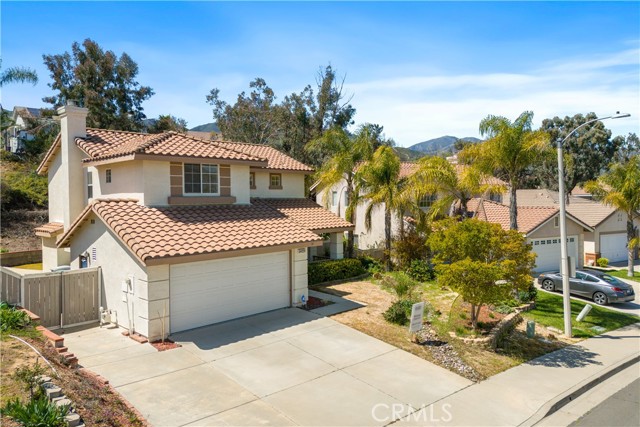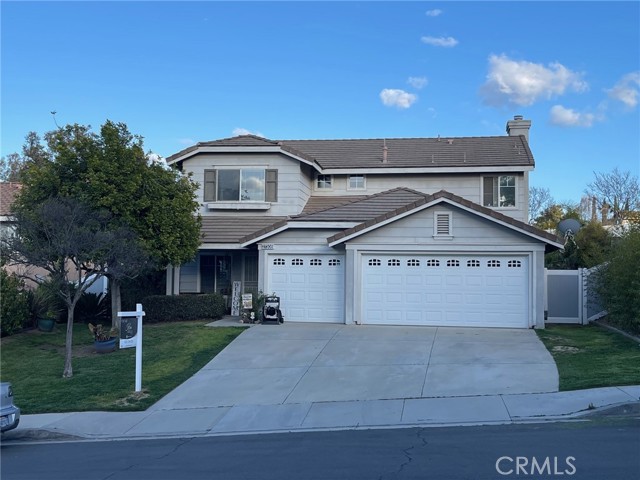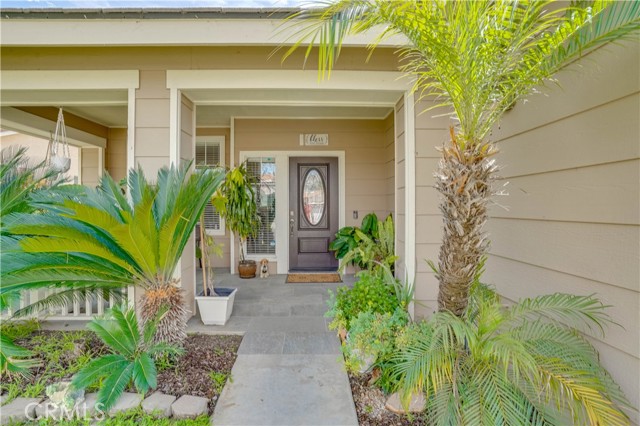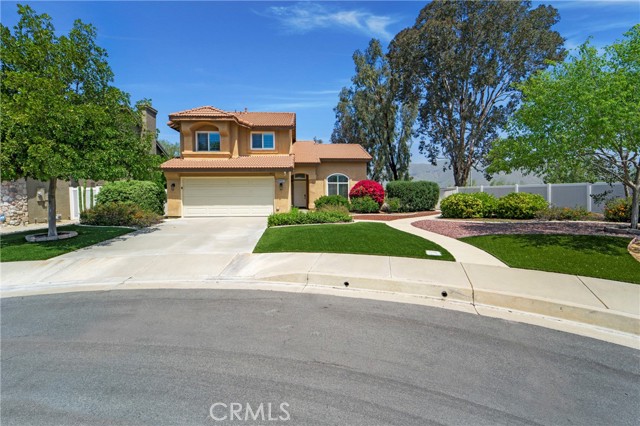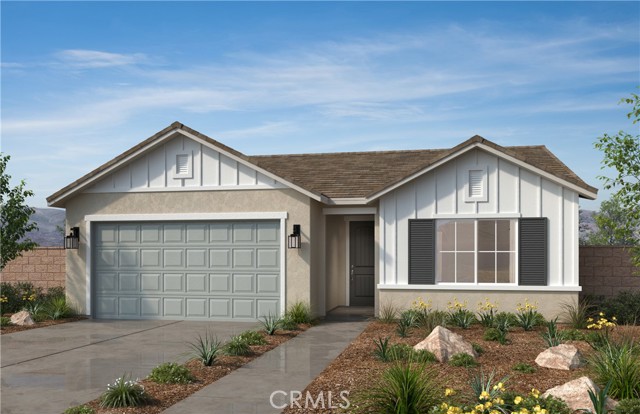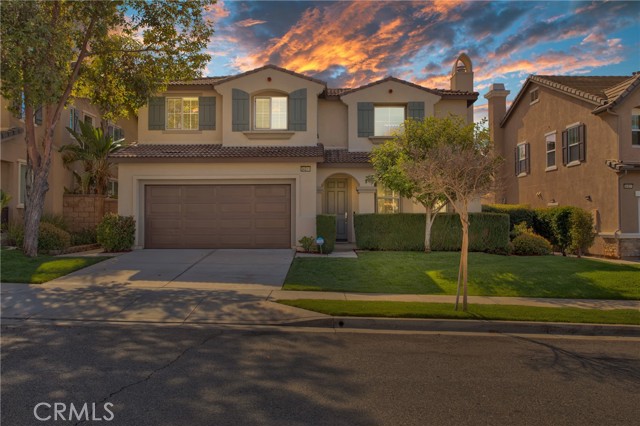
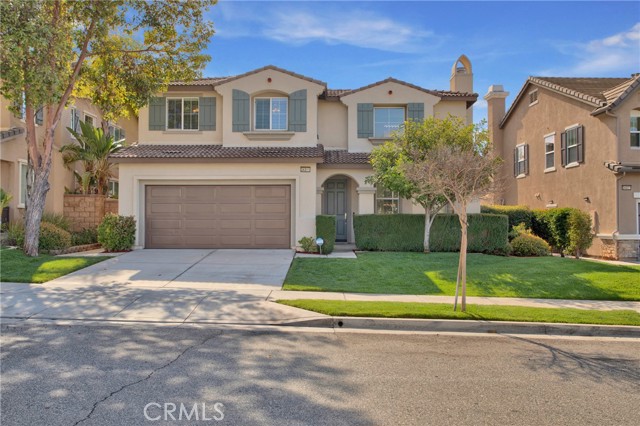
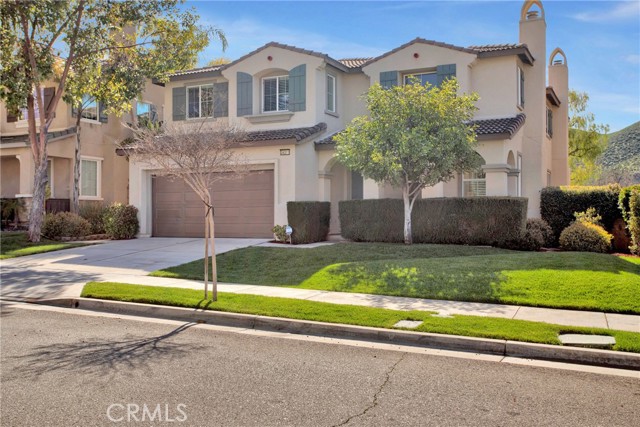
View Photos
34311 Chaparossa Dr Lake Elsinore, CA 92532
$694,999
- 5 Beds
- 3 Baths
- 3,088 Sq.Ft.
Pending
Property Overview: 34311 Chaparossa Dr Lake Elsinore, CA has 5 bedrooms, 3 bathrooms, 3,088 living square feet and 6,534 square feet lot size. Call an Ardent Real Estate Group agent to verify current availability of this home or with any questions you may have.
Listed by Tiffany Williams | BRE #02007222 | Williams Realty Group, Inc.
Co-listed by Paul Williams | BRE #01260087 | Williams Realty Group, Inc.
Co-listed by Paul Williams | BRE #01260087 | Williams Realty Group, Inc.
Last checked: 12 minutes ago |
Last updated: April 27th, 2024 |
Source CRMLS |
DOM: 36
Get a $2,085 Cash Reward
New
Buy this home with Ardent Real Estate Group and get $2,085 back.
Call/Text (714) 706-1823
Home details
- Lot Sq. Ft
- 6,534
- HOA Dues
- $134/mo
- Year built
- 2006
- Garage
- 3 Car
- Property Type:
- Single Family Home
- Status
- Pending
- MLS#
- SW24050860
- City
- Lake Elsinore
- County
- Riverside
- Time on Site
- 42 days
Show More
Open Houses for 34311 Chaparossa Dr
No upcoming open houses
Schedule Tour
Loading...
Virtual Tour
Use the following link to view this property's virtual tour:
Property Details for 34311 Chaparossa Dr
Local Lake Elsinore Agent
Loading...
Sale History for 34311 Chaparossa Dr
Last leased for $2,500 on March 10th, 2018
-
April, 2024
-
Apr 25, 2024
Date
Pending
CRMLS: SW24050860
$694,999
Price
-
Mar 19, 2024
Date
Active
CRMLS: SW24050860
$699,999
Price
-
March, 2018
-
Mar 10, 2018
Date
Leased
CRMLS: SW18038533
$2,500
Price
-
Mar 5, 2018
Date
Hold
CRMLS: SW18038533
$2,500
Price
-
Feb 18, 2018
Date
Active
CRMLS: SW18038533
$2,500
Price
-
Listing provided courtesy of CRMLS
-
December, 2017
-
Dec 22, 2017
Date
Sold
CRMLS: SB17215325
$375,000
Price
-
Dec 21, 2017
Date
Pending
CRMLS: SB17215325
$399,900
Price
-
Dec 4, 2017
Date
Active Under Contract
CRMLS: SB17215325
$399,900
Price
-
Nov 14, 2017
Date
Price Change
CRMLS: SB17215325
$399,900
Price
-
Sep 20, 2017
Date
Active
CRMLS: SB17215325
$419,900
Price
-
Listing provided courtesy of CRMLS
-
December, 2017
-
Dec 21, 2017
Date
Sold (Public Records)
Public Records
$375,000
Price
-
December, 2006
-
Dec 20, 2006
Date
Sold (Public Records)
Public Records
--
Price
Show More
Tax History for 34311 Chaparossa Dr
Assessed Value (2021):
$390,150
| Year | Land Value | Improved Value | Assessed Value |
|---|---|---|---|
| 2021 | $117,045 | $273,105 | $390,150 |
Home Value Compared to the Market
This property vs the competition
About 34311 Chaparossa Dr
Detailed summary of property
Public Facts for 34311 Chaparossa Dr
Public county record property details
- Beds
- 5
- Baths
- 2
- Year built
- 2006
- Sq. Ft.
- 3,088
- Lot Size
- 6,534
- Stories
- 2
- Type
- Single Family Residential
- Pool
- No
- Spa
- No
- County
- Riverside
- Lot#
- 119
- APN
- 358-280-003
The source for these homes facts are from public records.
92532 Real Estate Sale History (Last 30 days)
Last 30 days of sale history and trends
Median List Price
$630,000
Median List Price/Sq.Ft.
$274
Median Sold Price
$625,000
Median Sold Price/Sq.Ft.
$256
Total Inventory
102
Median Sale to List Price %
99.65%
Avg Days on Market
26
Loan Type
Conventional (48%), FHA (24%), VA (16%), Cash (0%), Other (12%)
Tour This Home
Buy with Ardent Real Estate Group and save $2,085.
Contact Jon
Lake Elsinore Agent
Call, Text or Message
Lake Elsinore Agent
Call, Text or Message
Get a $2,085 Cash Reward
New
Buy this home with Ardent Real Estate Group and get $2,085 back.
Call/Text (714) 706-1823
Homes for Sale Near 34311 Chaparossa Dr
Nearby Homes for Sale
Recently Sold Homes Near 34311 Chaparossa Dr
Related Resources to 34311 Chaparossa Dr
New Listings in 92532
Popular Zip Codes
Popular Cities
- Anaheim Hills Homes for Sale
- Brea Homes for Sale
- Corona Homes for Sale
- Fullerton Homes for Sale
- Huntington Beach Homes for Sale
- Irvine Homes for Sale
- La Habra Homes for Sale
- Long Beach Homes for Sale
- Los Angeles Homes for Sale
- Ontario Homes for Sale
- Placentia Homes for Sale
- Riverside Homes for Sale
- San Bernardino Homes for Sale
- Whittier Homes for Sale
- Yorba Linda Homes for Sale
- More Cities
Other Lake Elsinore Resources
- Lake Elsinore Homes for Sale
- Lake Elsinore Townhomes for Sale
- Lake Elsinore Condos for Sale
- Lake Elsinore 1 Bedroom Homes for Sale
- Lake Elsinore 2 Bedroom Homes for Sale
- Lake Elsinore 3 Bedroom Homes for Sale
- Lake Elsinore 4 Bedroom Homes for Sale
- Lake Elsinore 5 Bedroom Homes for Sale
- Lake Elsinore Single Story Homes for Sale
- Lake Elsinore Homes for Sale with Pools
- Lake Elsinore Homes for Sale with 3 Car Garages
- Lake Elsinore New Homes for Sale
- Lake Elsinore Homes for Sale with Large Lots
- Lake Elsinore Cheapest Homes for Sale
- Lake Elsinore Luxury Homes for Sale
- Lake Elsinore Newest Listings for Sale
- Lake Elsinore Homes Pending Sale
- Lake Elsinore Recently Sold Homes
Based on information from California Regional Multiple Listing Service, Inc. as of 2019. This information is for your personal, non-commercial use and may not be used for any purpose other than to identify prospective properties you may be interested in purchasing. Display of MLS data is usually deemed reliable but is NOT guaranteed accurate by the MLS. Buyers are responsible for verifying the accuracy of all information and should investigate the data themselves or retain appropriate professionals. Information from sources other than the Listing Agent may have been included in the MLS data. Unless otherwise specified in writing, Broker/Agent has not and will not verify any information obtained from other sources. The Broker/Agent providing the information contained herein may or may not have been the Listing and/or Selling Agent.

