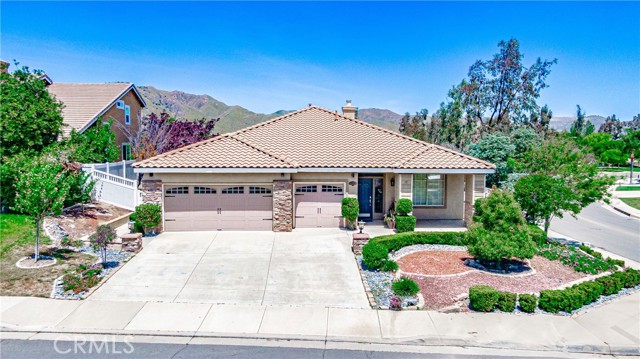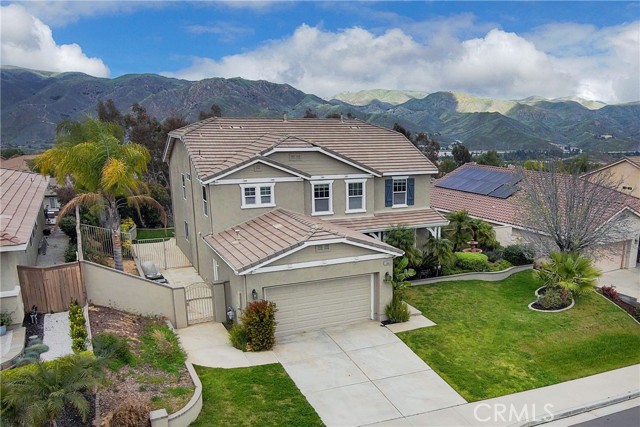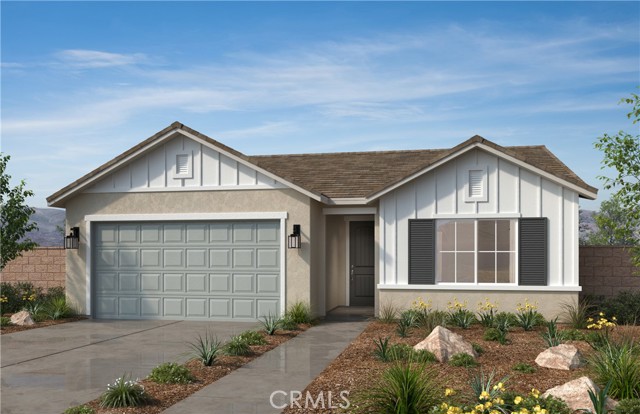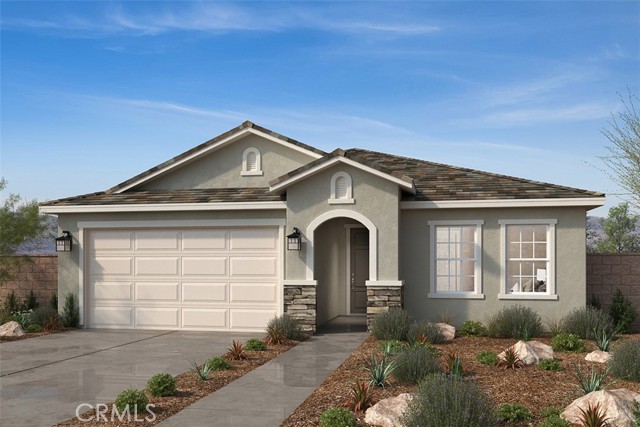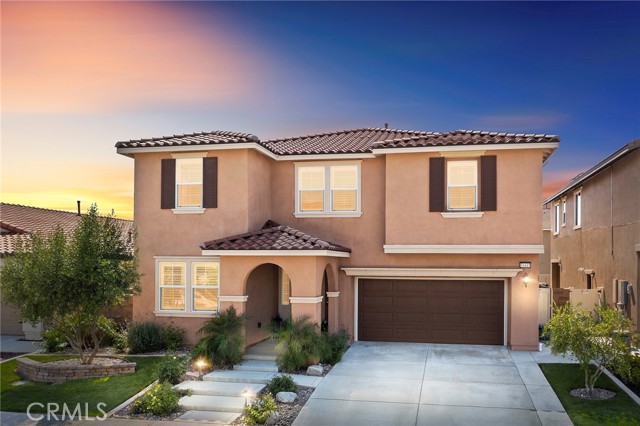
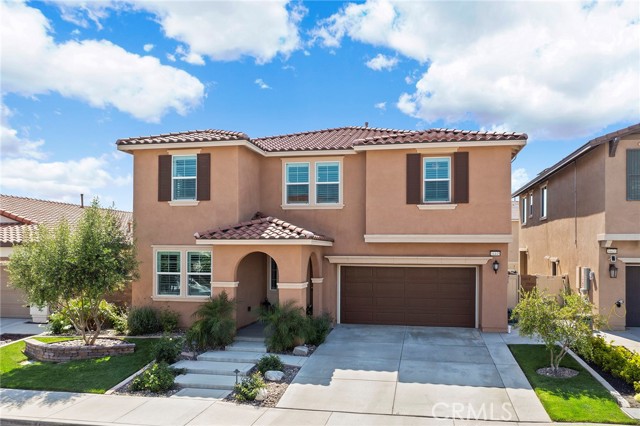
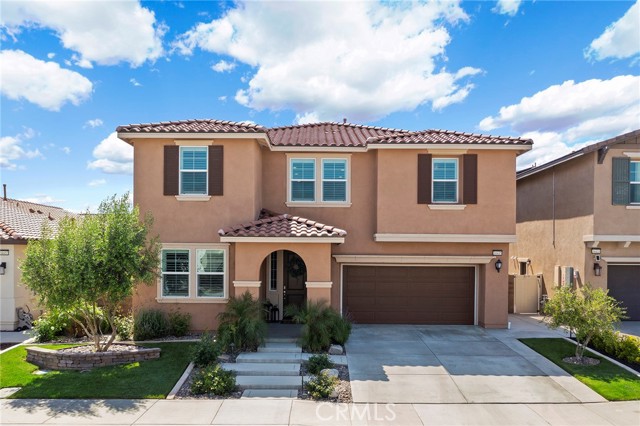
View Photos
34445 Lapis Court Murrieta, CA 92563
$865,000
- 4 Beds
- 4 Baths
- 3,270 Sq.Ft.
For Sale
Property Overview: 34445 Lapis Court Murrieta, CA has 4 bedrooms, 4 bathrooms, 3,270 living square feet and 5,602 square feet lot size. Call an Ardent Real Estate Group agent to verify current availability of this home or with any questions you may have.
Listed by Autumn Leroux | BRE #01956032 | eXp Realty of California Inc
Co-listed by Adrian Leroux | BRE #02060742 | eXp Realty of California Inc
Co-listed by Adrian Leroux | BRE #02060742 | eXp Realty of California Inc
Last checked: 9 minutes ago |
Last updated: May 4th, 2024 |
Source CRMLS |
DOM: 4
Get a $2,595 Cash Reward
New
Buy this home with Ardent Real Estate Group and get $2,595 back.
Call/Text (714) 706-1823
Home details
- Lot Sq. Ft
- 5,602
- HOA Dues
- $112/mo
- Year built
- 2020
- Garage
- 2 Car
- Property Type:
- Single Family Home
- Status
- Active
- MLS#
- SW24084166
- City
- Murrieta
- County
- Riverside
- Time on Site
- 12 days
Show More
Open Houses for 34445 Lapis Court
No upcoming open houses
Schedule Tour
Loading...
Property Details for 34445 Lapis Court
Local Murrieta Agent
Loading...
Sale History for 34445 Lapis Court
View property's historical transactions
-
May, 2024
-
May 3, 2024
Date
Active
CRMLS: SW24084166
$865,000
Price
Tax History for 34445 Lapis Court
Recent tax history for this property
| Year | Land Value | Improved Value | Assessed Value |
|---|---|---|---|
| The tax history for this property will expand as we gather information for this property. | |||
Home Value Compared to the Market
This property vs the competition
About 34445 Lapis Court
Detailed summary of property
Public Facts for 34445 Lapis Court
Public county record property details
- Beds
- --
- Baths
- --
- Year built
- --
- Sq. Ft.
- --
- Lot Size
- --
- Stories
- --
- Type
- --
- Pool
- --
- Spa
- --
- County
- --
- Lot#
- --
- APN
- --
The source for these homes facts are from public records.
92563 Real Estate Sale History (Last 30 days)
Last 30 days of sale history and trends
Median List Price
$675,000
Median List Price/Sq.Ft.
$302
Median Sold Price
$700,000
Median Sold Price/Sq.Ft.
$291
Total Inventory
176
Median Sale to List Price %
100%
Avg Days on Market
27
Loan Type
Conventional (47.54%), FHA (19.67%), VA (21.31%), Cash (11.48%), Other (0%)
Tour This Home
Buy with Ardent Real Estate Group and save $2,595.
Contact Jon
Murrieta Agent
Call, Text or Message
Murrieta Agent
Call, Text or Message
Get a $2,595 Cash Reward
New
Buy this home with Ardent Real Estate Group and get $2,595 back.
Call/Text (714) 706-1823
Homes for Sale Near 34445 Lapis Court
Nearby Homes for Sale
Recently Sold Homes Near 34445 Lapis Court
Related Resources to 34445 Lapis Court
New Listings in 92563
Popular Zip Codes
Popular Cities
- Anaheim Hills Homes for Sale
- Brea Homes for Sale
- Corona Homes for Sale
- Fullerton Homes for Sale
- Huntington Beach Homes for Sale
- Irvine Homes for Sale
- La Habra Homes for Sale
- Long Beach Homes for Sale
- Los Angeles Homes for Sale
- Ontario Homes for Sale
- Placentia Homes for Sale
- Riverside Homes for Sale
- San Bernardino Homes for Sale
- Whittier Homes for Sale
- Yorba Linda Homes for Sale
- More Cities
Other Murrieta Resources
- Murrieta Homes for Sale
- Murrieta Townhomes for Sale
- Murrieta Condos for Sale
- Murrieta 1 Bedroom Homes for Sale
- Murrieta 2 Bedroom Homes for Sale
- Murrieta 3 Bedroom Homes for Sale
- Murrieta 4 Bedroom Homes for Sale
- Murrieta 5 Bedroom Homes for Sale
- Murrieta Single Story Homes for Sale
- Murrieta Homes for Sale with Pools
- Murrieta Homes for Sale with 3 Car Garages
- Murrieta New Homes for Sale
- Murrieta Homes for Sale with Large Lots
- Murrieta Cheapest Homes for Sale
- Murrieta Luxury Homes for Sale
- Murrieta Newest Listings for Sale
- Murrieta Homes Pending Sale
- Murrieta Recently Sold Homes
Based on information from California Regional Multiple Listing Service, Inc. as of 2019. This information is for your personal, non-commercial use and may not be used for any purpose other than to identify prospective properties you may be interested in purchasing. Display of MLS data is usually deemed reliable but is NOT guaranteed accurate by the MLS. Buyers are responsible for verifying the accuracy of all information and should investigate the data themselves or retain appropriate professionals. Information from sources other than the Listing Agent may have been included in the MLS data. Unless otherwise specified in writing, Broker/Agent has not and will not verify any information obtained from other sources. The Broker/Agent providing the information contained herein may or may not have been the Listing and/or Selling Agent.



