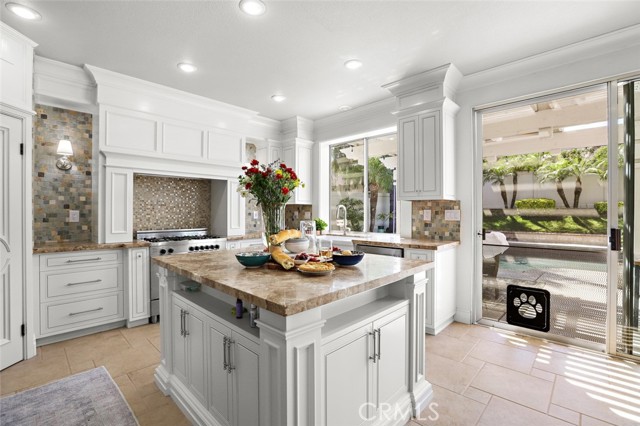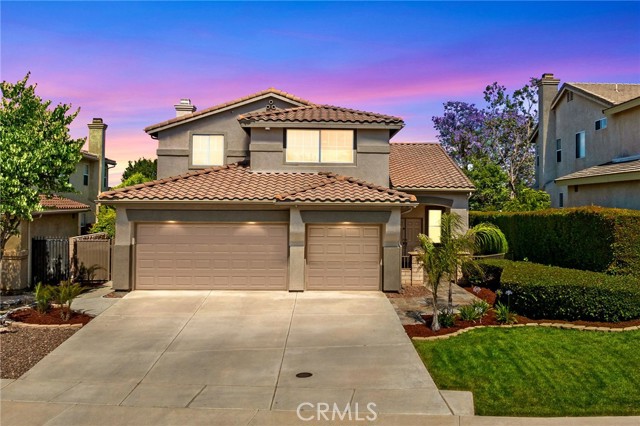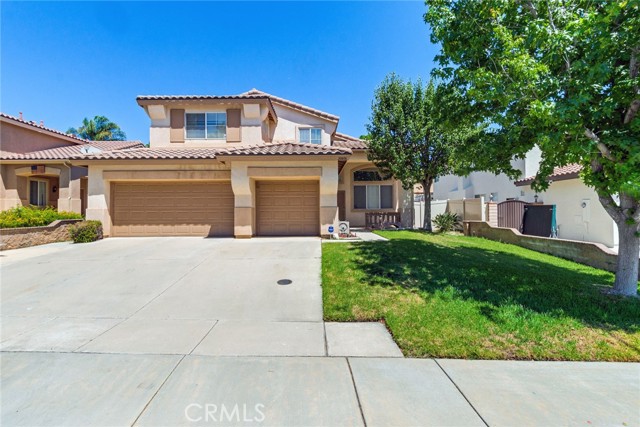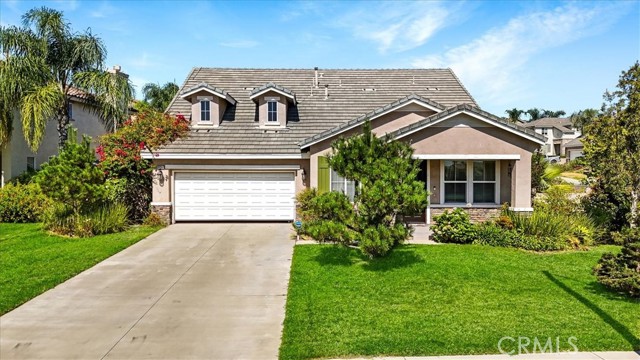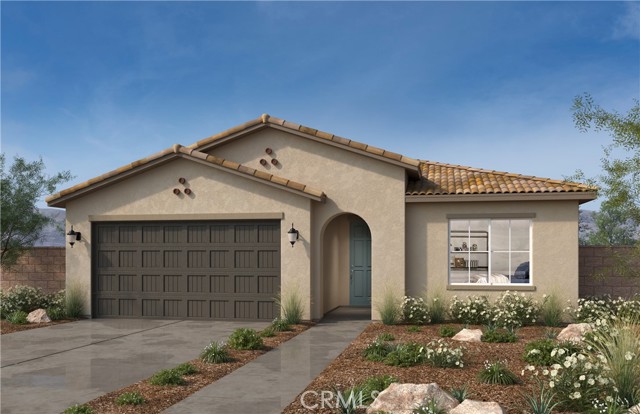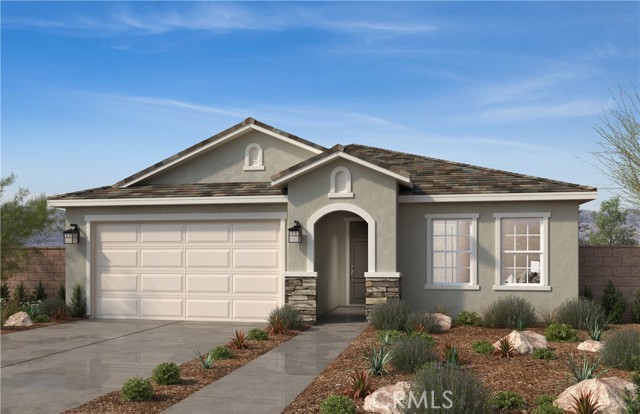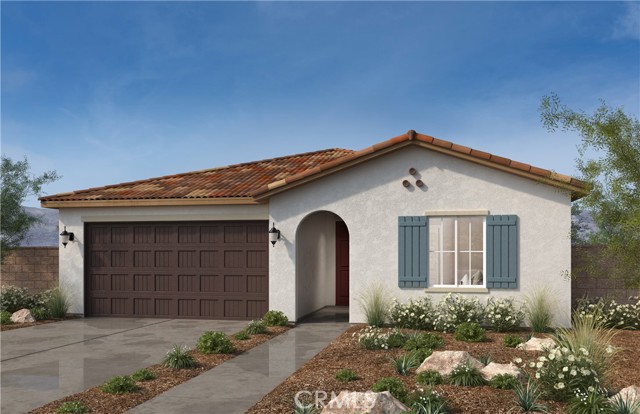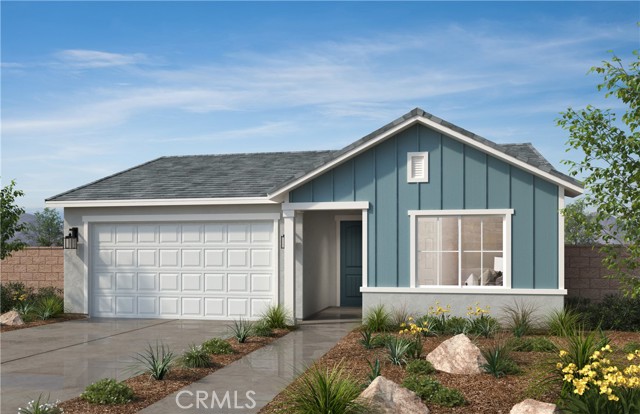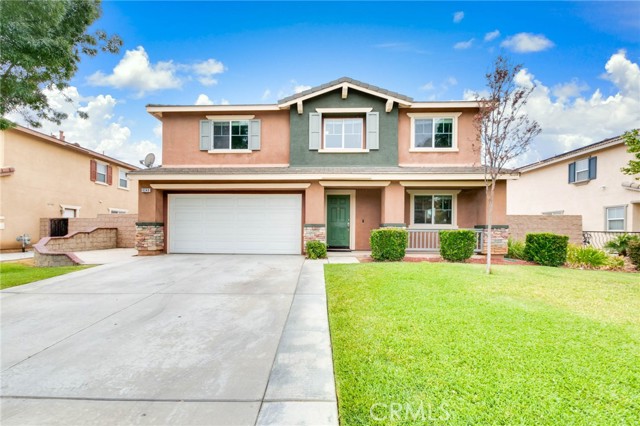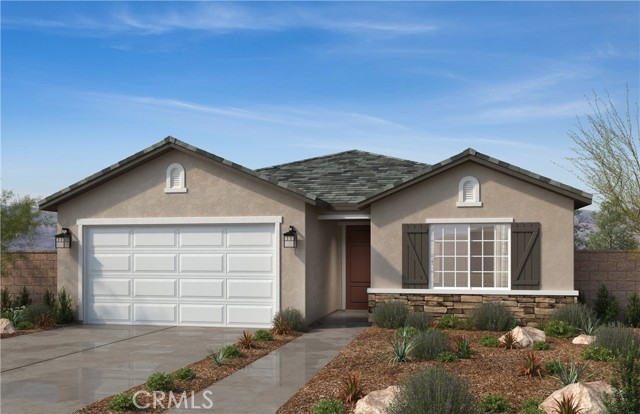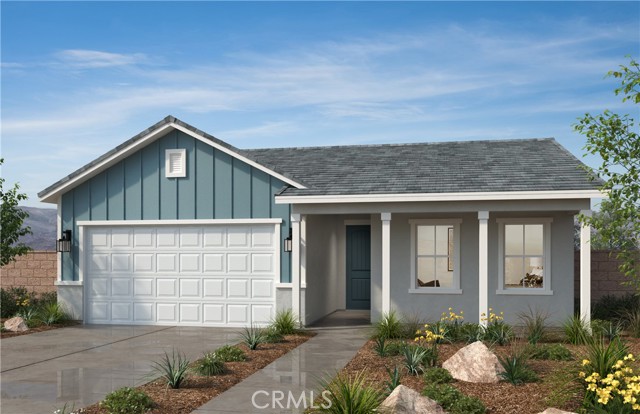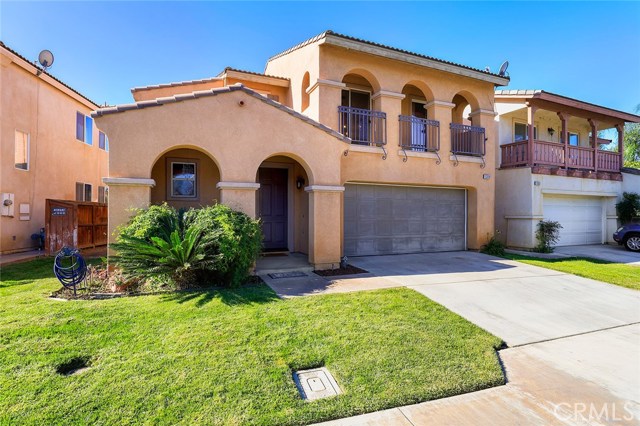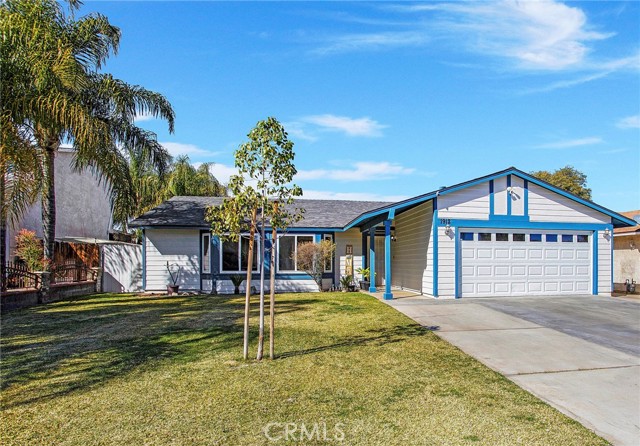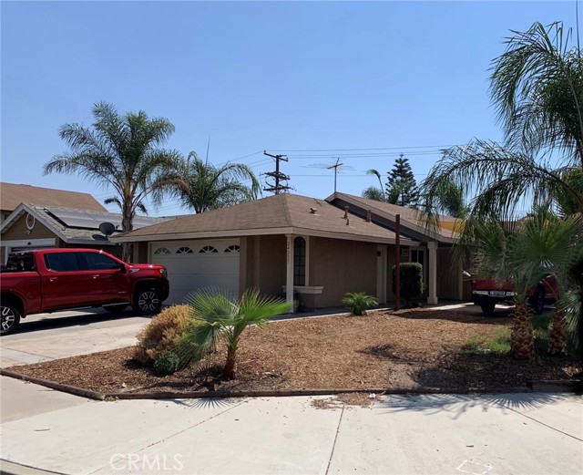3452 Whieldon Dr Perris, CA 92571
$370,000
Sold Price as of 07/02/2019
- 5 Beds
- 3 Baths
- 2,802 Sq.Ft.
Off Market
Property Overview: 3452 Whieldon Dr Perris, CA has 5 bedrooms, 3 bathrooms, 2,802 living square feet and 6,534 square feet lot size. Call an Ardent Real Estate Group agent with any questions you may have.
Home Value Compared to the Market
Refinance your Current Mortgage and Save
Save $
You could be saving money by taking advantage of a lower rate and reducing your monthly payment. See what current rates are at and get a free no-obligation quote on today's refinance rates.
Local Perris Agent
Loading...
Sale History for 3452 Whieldon Dr
Last sold for $370,000 on July 3rd, 2019
-
January, 2024
-
Jan 8, 2024
Date
Price Change
CRMLS: CV16024123
$295,000
Price
-
Listing provided courtesy of CRMLS
-
August, 2021
-
Aug 4, 2021
Date
Canceled
CRMLS: SR21166617
$510,000
Price
-
Aug 3, 2021
Date
Withdrawn
CRMLS: SR21166617
$510,000
Price
-
Jul 30, 2021
Date
Active
CRMLS: SR21166617
$510,000
Price
-
Listing provided courtesy of CRMLS
-
July, 2019
-
Jul 8, 2019
Date
Sold
CRMLS: IG19068252
$370,000
Price
-
Jul 2, 2019
Date
Pending
CRMLS: IG19068252
$365,000
Price
-
May 31, 2019
Date
Active
CRMLS: IG19068252
$365,000
Price
-
Apr 24, 2019
Date
Pending
CRMLS: IG19068252
$365,000
Price
-
Mar 31, 2019
Date
Active
CRMLS: IG19068252
$365,000
Price
-
Listing provided courtesy of CRMLS
-
July, 2019
-
Jul 2, 2019
Date
Sold (Public Records)
Public Records
$370,000
Price
-
July, 2017
-
Jul 23, 2017
Date
Withdrawn
CRMLS: IG17058631
$310,000
Price
-
Apr 1, 2017
Date
Hold
CRMLS: IG17058631
$310,000
Price
-
Mar 26, 2017
Date
Active
CRMLS: IG17058631
$310,000
Price
-
Listing provided courtesy of CRMLS
-
April, 2010
-
Apr 21, 2010
Date
Sold (Public Records)
Public Records
$180,000
Price
Show More
Tax History for 3452 Whieldon Dr
Assessed Value (2020):
$370,000
| Year | Land Value | Improved Value | Assessed Value |
|---|---|---|---|
| 2020 | $50,000 | $320,000 | $370,000 |
About 3452 Whieldon Dr
Detailed summary of property
Public Facts for 3452 Whieldon Dr
Public county record property details
- Beds
- 5
- Baths
- 3
- Year built
- 2005
- Sq. Ft.
- 2,802
- Lot Size
- 6,534
- Stories
- 2
- Type
- Single Family Residential
- Pool
- No
- Spa
- No
- County
- Riverside
- Lot#
- 68
- APN
- 308-214-028
The source for these homes facts are from public records.
92571 Real Estate Sale History (Last 30 days)
Last 30 days of sale history and trends
Median List Price
$559,900
Median List Price/Sq.Ft.
$274
Median Sold Price
$582,000
Median Sold Price/Sq.Ft.
$289
Total Inventory
128
Median Sale to List Price %
103.01%
Avg Days on Market
37
Loan Type
Conventional (45.45%), FHA (39.39%), VA (9.09%), Cash (0%), Other (6.06%)
Thinking of Selling?
Is this your property?
Thinking of Selling?
Call, Text or Message
Thinking of Selling?
Call, Text or Message
Refinance your Current Mortgage and Save
Save $
You could be saving money by taking advantage of a lower rate and reducing your monthly payment. See what current rates are at and get a free no-obligation quote on today's refinance rates.
Homes for Sale Near 3452 Whieldon Dr
Nearby Homes for Sale
Recently Sold Homes Near 3452 Whieldon Dr
Nearby Homes to 3452 Whieldon Dr
Data from public records.
4 Beds |
2 Baths |
2,445 Sq. Ft.
5 Beds |
3 Baths |
2,802 Sq. Ft.
5 Beds |
3 Baths |
2,802 Sq. Ft.
4 Beds |
2 Baths |
2,445 Sq. Ft.
5 Beds |
3 Baths |
2,802 Sq. Ft.
4 Beds |
2 Baths |
2,445 Sq. Ft.
4 Beds |
2 Baths |
2,177 Sq. Ft.
5 Beds |
3 Baths |
2,802 Sq. Ft.
3 Beds |
2 Baths |
2,010 Sq. Ft.
4 Beds |
2 Baths |
2,445 Sq. Ft.
5 Beds |
3 Baths |
2,802 Sq. Ft.
3 Beds |
2 Baths |
2,010 Sq. Ft.
Related Resources to 3452 Whieldon Dr
New Listings in 92571
Popular Zip Codes
Popular Cities
- Anaheim Hills Homes for Sale
- Brea Homes for Sale
- Corona Homes for Sale
- Fullerton Homes for Sale
- Huntington Beach Homes for Sale
- Irvine Homes for Sale
- La Habra Homes for Sale
- Long Beach Homes for Sale
- Los Angeles Homes for Sale
- Ontario Homes for Sale
- Placentia Homes for Sale
- Riverside Homes for Sale
- San Bernardino Homes for Sale
- Whittier Homes for Sale
- Yorba Linda Homes for Sale
- More Cities
Other Perris Resources
- Perris Homes for Sale
- Perris Condos for Sale
- Perris 2 Bedroom Homes for Sale
- Perris 3 Bedroom Homes for Sale
- Perris 4 Bedroom Homes for Sale
- Perris 5 Bedroom Homes for Sale
- Perris Single Story Homes for Sale
- Perris Homes for Sale with Pools
- Perris Homes for Sale with 3 Car Garages
- Perris New Homes for Sale
- Perris Homes for Sale with Large Lots
- Perris Cheapest Homes for Sale
- Perris Luxury Homes for Sale
- Perris Newest Listings for Sale
- Perris Homes Pending Sale
- Perris Recently Sold Homes
