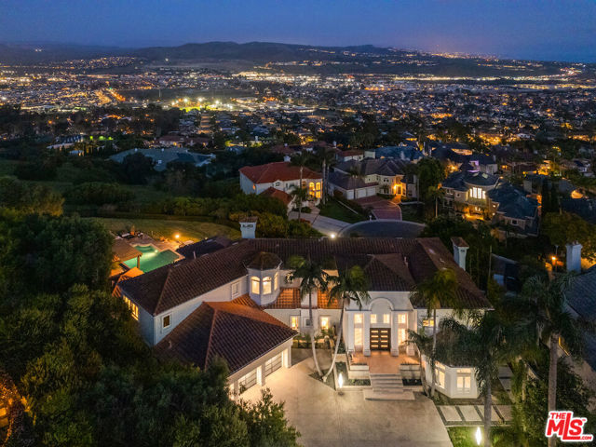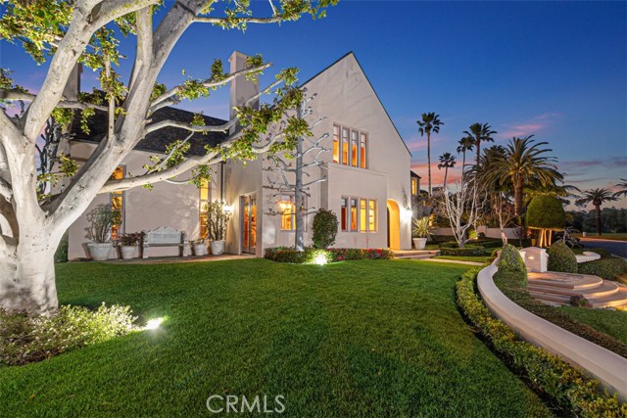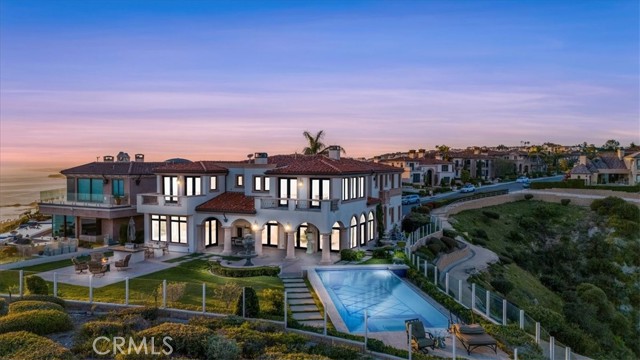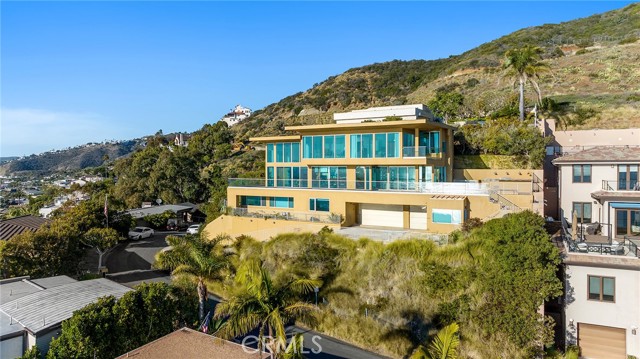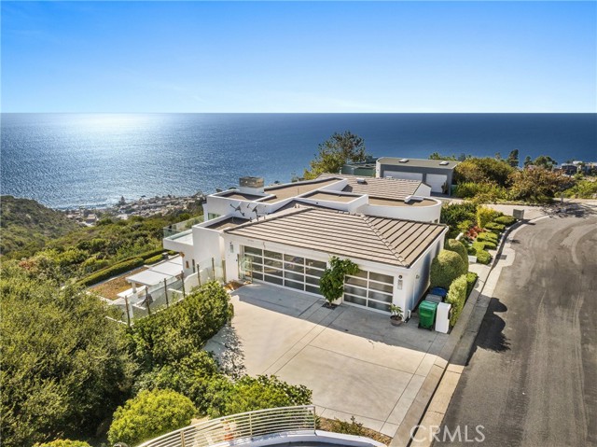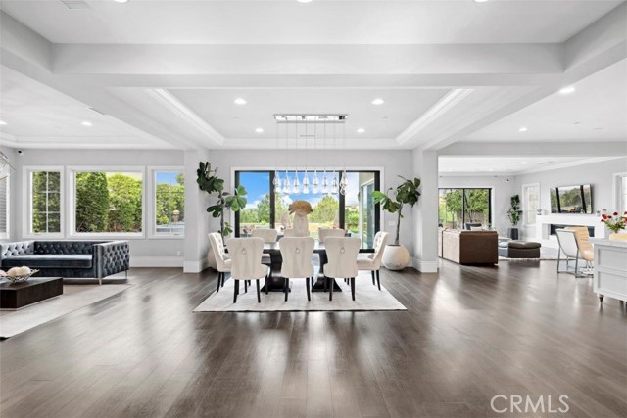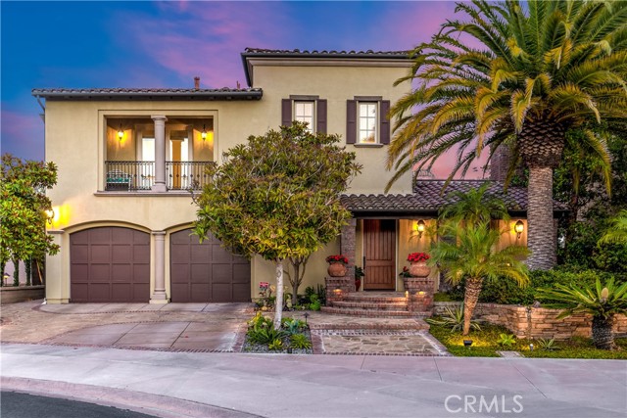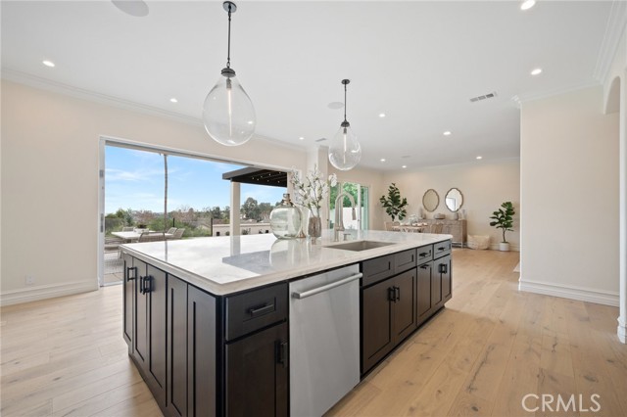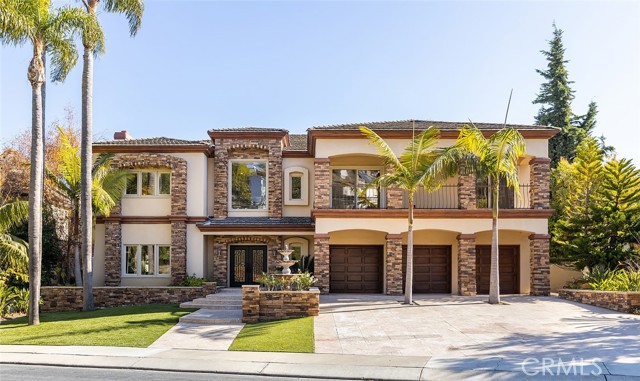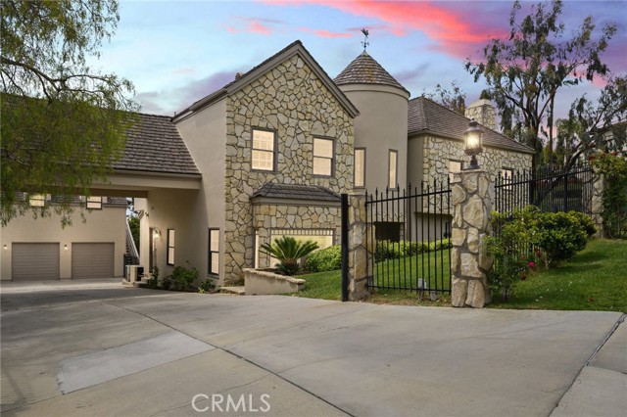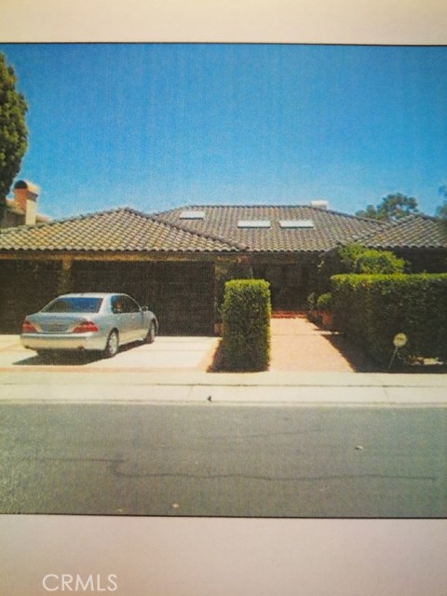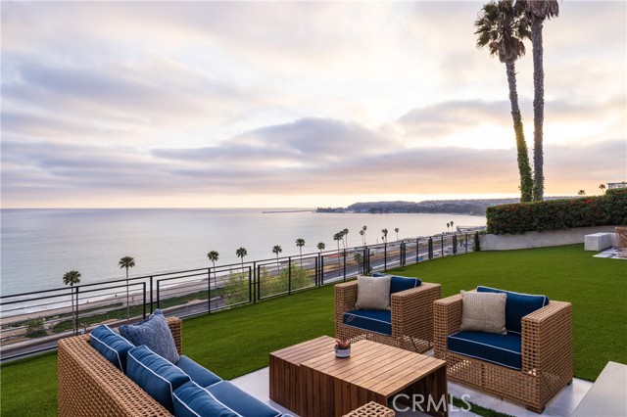
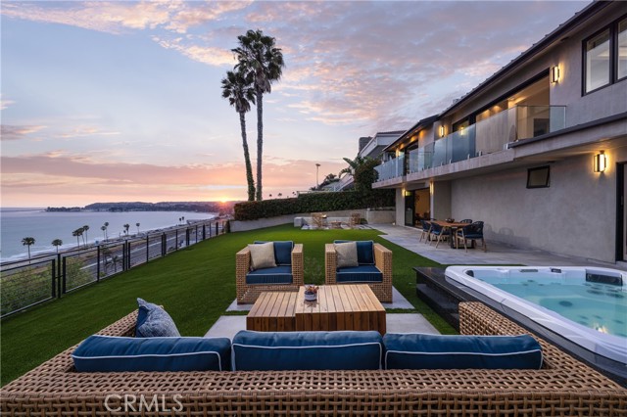
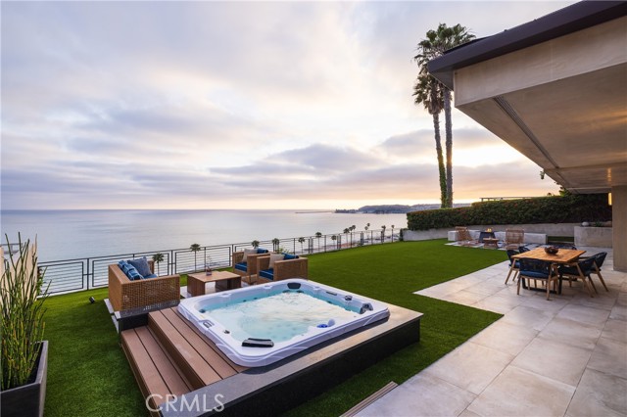
View Photos
34811 Doheny Pl Dana Point, CA 92624
$8,995,000
- 5 Beds
- 1.5 Baths
- 4,486 Sq.Ft.
For Sale
Property Overview: 34811 Doheny Pl Dana Point, CA has 5 bedrooms, 1.5 bathrooms, 4,486 living square feet and 15,330 square feet lot size. Call an Ardent Real Estate Group agent to verify current availability of this home or with any questions you may have.
Listed by Robyn Robinson | BRE #00849269 | Compass
Co-listed by Emma Robinson | BRE #02083820 | Compass
Co-listed by Emma Robinson | BRE #02083820 | Compass
Last checked: 25 minutes ago |
Last updated: June 25th, 2024 |
Source CRMLS |
DOM: 9
Get a $33,731 Cash Reward
New
Buy this home with Ardent Real Estate Group and get $33,731 back.
Call/Text (714) 706-1823
Home details
- Lot Sq. Ft
- 15,330
- HOA Dues
- $0/mo
- Year built
- 2018
- Garage
- 3 Car
- Property Type:
- Single Family Home
- Status
- Active
- MLS#
- OC24114568
- City
- Dana Point
- County
- Orange
- Time on Site
- 8 days
Show More
Open Houses for 34811 Doheny Pl
No upcoming open houses
Schedule Tour
Loading...
Virtual Tour
Use the following link to view this property's virtual tour:
Property Details for 34811 Doheny Pl
Local Dana Point Agent
Loading...
Sale History for 34811 Doheny Pl
Last sold for $4,450,000 on October 1st, 2019
-
June, 2024
-
Jun 17, 2024
Date
Active
CRMLS: OC24114568
$8,995,000
Price
-
October, 2019
-
Oct 10, 2019
Date
Sold
CRMLS: LG18187341
$4,450,000
Price
-
May 29, 2019
Date
Pending
CRMLS: LG18187341
$4,695,000
Price
-
Mar 12, 2019
Date
Active Under Contract
CRMLS: LG18187341
$4,695,000
Price
-
Mar 4, 2019
Date
Active
CRMLS: LG18187341
$4,695,000
Price
-
Feb 6, 2019
Date
Active Under Contract
CRMLS: LG18187341
$4,695,000
Price
-
Jan 7, 2019
Date
Price Change
CRMLS: LG18187341
$4,695,000
Price
-
Dec 14, 2018
Date
Price Change
CRMLS: LG18187341
$4,774,900
Price
-
Nov 15, 2018
Date
Price Change
CRMLS: LG18187341
$4,775,000
Price
-
Aug 3, 2018
Date
Active
CRMLS: LG18187341
$4,795,000
Price
-
Listing provided courtesy of CRMLS
-
September, 2019
-
Sep 30, 2019
Date
Sold (Public Records)
Public Records
$4,450,000
Price
-
January, 2018
-
Jan 1, 2018
Date
Expired
CRMLS: LG17149131
$4,595,000
Price
-
Jun 30, 2017
Date
Active
CRMLS: LG17149131
$4,595,000
Price
-
Listing provided courtesy of CRMLS
-
November, 2015
-
Nov 12, 2015
Date
Sold (Public Records)
Public Records
$1,750,000
Price
Show More
Tax History for 34811 Doheny Pl
Assessed Value (2020):
$4,450,000
| Year | Land Value | Improved Value | Assessed Value |
|---|---|---|---|
| 2020 | $3,214,350 | $1,235,650 | $4,450,000 |
Home Value Compared to the Market
This property vs the competition
About 34811 Doheny Pl
Detailed summary of property
Public Facts for 34811 Doheny Pl
Public county record property details
- Beds
- 5
- Baths
- 4
- Year built
- 2016
- Sq. Ft.
- 4,454
- Lot Size
- 15,330
- Stories
- 1
- Type
- Single Family Residential
- Pool
- No
- Spa
- No
- County
- Orange
- Lot#
- 9
- APN
- 123-233-09
The source for these homes facts are from public records.
92624 Real Estate Sale History (Last 30 days)
Last 30 days of sale history and trends
Median List Price
$2,450,000
Median List Price/Sq.Ft.
$1,066
Median Sold Price
$1,205,000
Median Sold Price/Sq.Ft.
$1,091
Total Inventory
46
Median Sale to List Price %
100.5%
Avg Days on Market
81
Loan Type
Conventional (60%), FHA (0%), VA (0%), Cash (20%), Other (20%)
Tour This Home
Buy with Ardent Real Estate Group and save $33,731.
Contact Jon
Dana Point Agent
Call, Text or Message
Dana Point Agent
Call, Text or Message
Get a $33,731 Cash Reward
New
Buy this home with Ardent Real Estate Group and get $33,731 back.
Call/Text (714) 706-1823
Homes for Sale Near 34811 Doheny Pl
Nearby Homes for Sale
Recently Sold Homes Near 34811 Doheny Pl
Related Resources to 34811 Doheny Pl
New Listings in 92624
Popular Zip Codes
Popular Cities
- Anaheim Hills Homes for Sale
- Brea Homes for Sale
- Corona Homes for Sale
- Fullerton Homes for Sale
- Huntington Beach Homes for Sale
- Irvine Homes for Sale
- La Habra Homes for Sale
- Long Beach Homes for Sale
- Los Angeles Homes for Sale
- Ontario Homes for Sale
- Placentia Homes for Sale
- Riverside Homes for Sale
- San Bernardino Homes for Sale
- Whittier Homes for Sale
- Yorba Linda Homes for Sale
- More Cities
Other Dana Point Resources
- Dana Point Homes for Sale
- Dana Point Townhomes for Sale
- Dana Point Condos for Sale
- Dana Point 1 Bedroom Homes for Sale
- Dana Point 2 Bedroom Homes for Sale
- Dana Point 3 Bedroom Homes for Sale
- Dana Point 4 Bedroom Homes for Sale
- Dana Point 5 Bedroom Homes for Sale
- Dana Point Single Story Homes for Sale
- Dana Point Homes for Sale with Pools
- Dana Point Homes for Sale with 3 Car Garages
- Dana Point New Homes for Sale
- Dana Point Homes for Sale with Large Lots
- Dana Point Cheapest Homes for Sale
- Dana Point Luxury Homes for Sale
- Dana Point Newest Listings for Sale
- Dana Point Homes Pending Sale
- Dana Point Recently Sold Homes
Based on information from California Regional Multiple Listing Service, Inc. as of 2019. This information is for your personal, non-commercial use and may not be used for any purpose other than to identify prospective properties you may be interested in purchasing. Display of MLS data is usually deemed reliable but is NOT guaranteed accurate by the MLS. Buyers are responsible for verifying the accuracy of all information and should investigate the data themselves or retain appropriate professionals. Information from sources other than the Listing Agent may have been included in the MLS data. Unless otherwise specified in writing, Broker/Agent has not and will not verify any information obtained from other sources. The Broker/Agent providing the information contained herein may or may not have been the Listing and/or Selling Agent.
