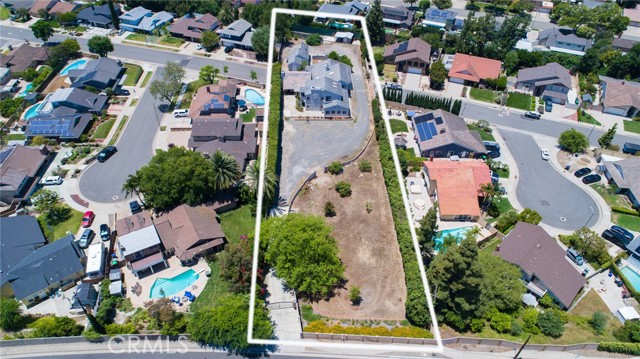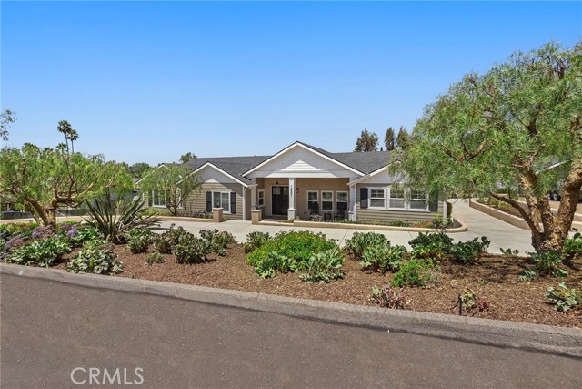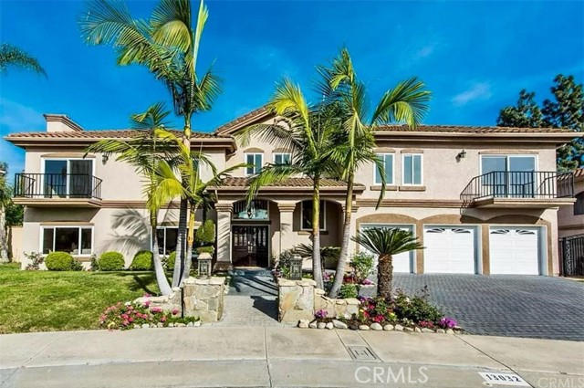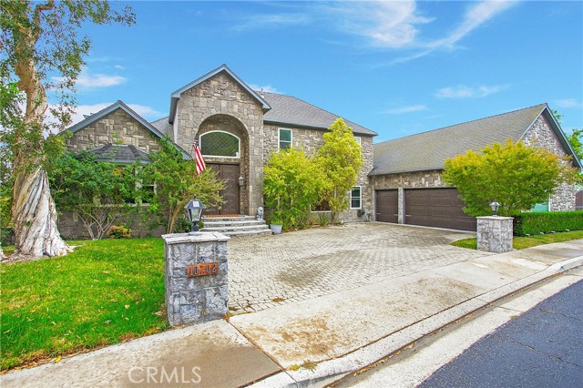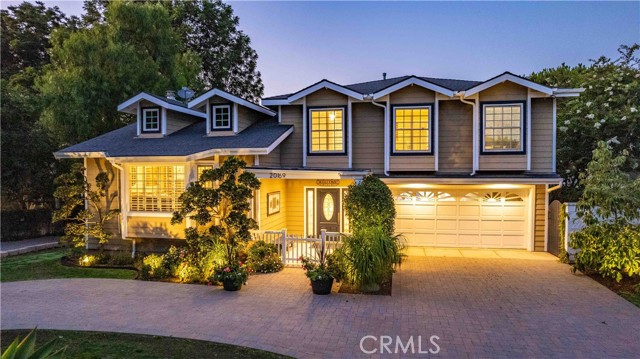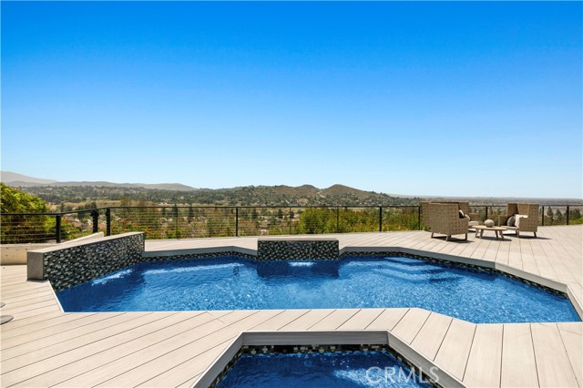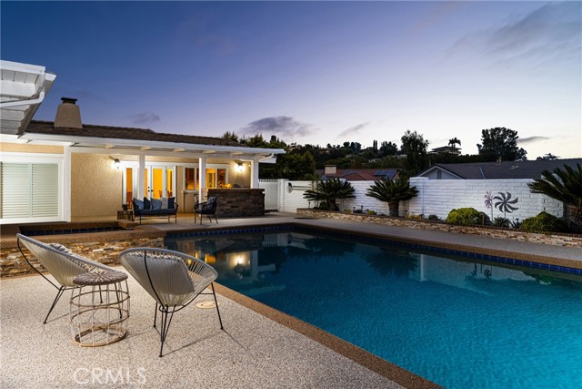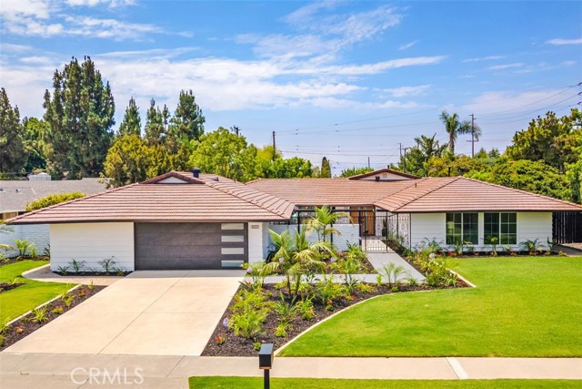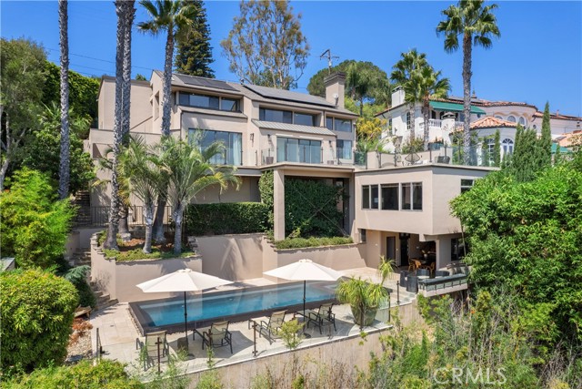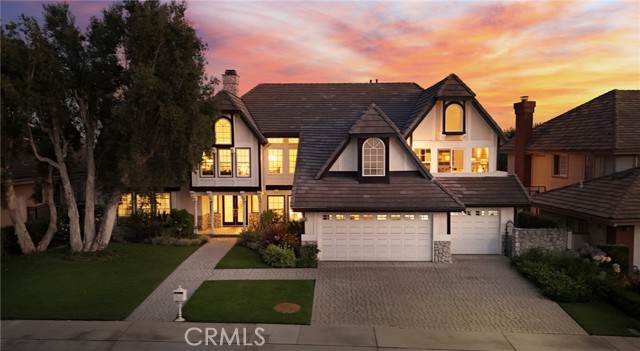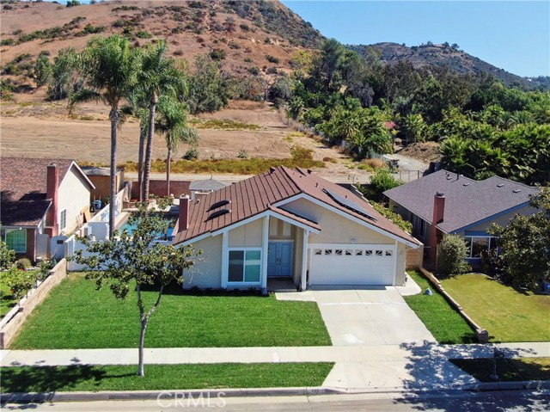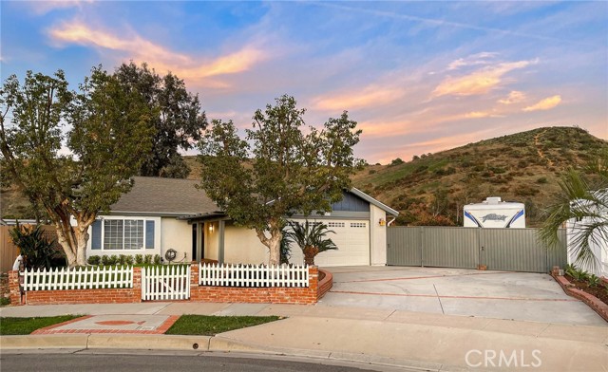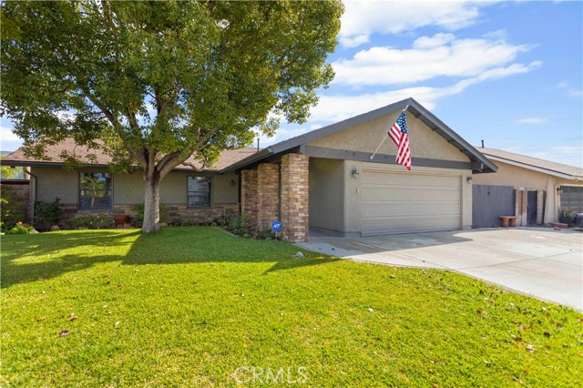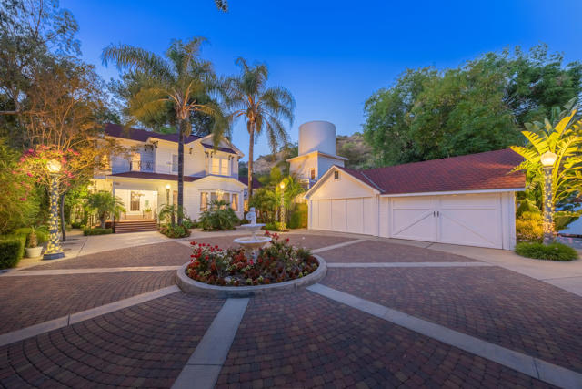
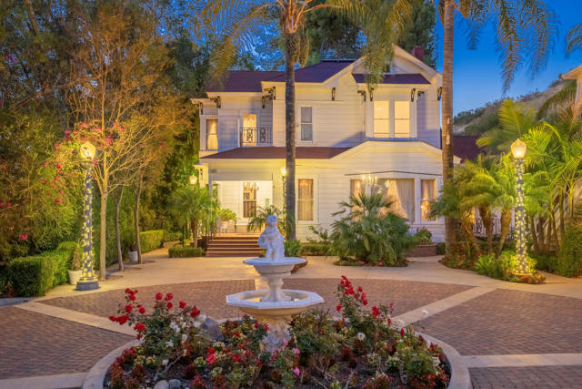
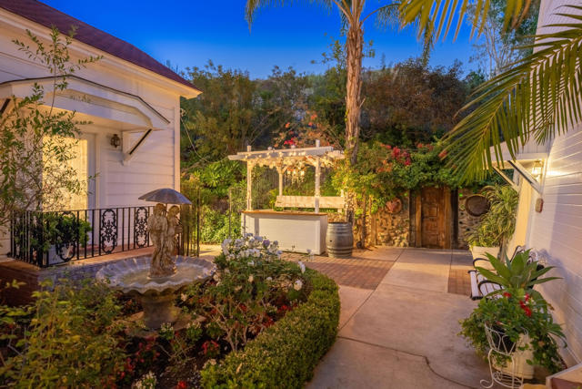
View Photos
349 N Renee St Orange, CA 92869
$3,000,000
Sold Price as of 12/27/2022
- 3 Beds
- 3 Baths
- 2,449 Sq.Ft.
Sold
Property Overview: 349 N Renee St Orange, CA has 3 bedrooms, 3 bathrooms, 2,449 living square feet and 56,628 square feet lot size. Call an Ardent Real Estate Group agent with any questions you may have.
Listed by Raymond Radas | BRE #01091175 | HomeSmart
Last checked: 7 minutes ago |
Last updated: December 28th, 2022 |
Source CRMLS |
DOM: 231
Home details
- Lot Sq. Ft
- 56,628
- HOA Dues
- $0/mo
- Year built
- 1881
- Garage
- 2 Car
- Property Type:
- Single Family Home
- Status
- Sold
- MLS#
- 219078331DA
- City
- Orange
- County
- Orange
- Time on Site
- 871 days
Show More
Virtual Tour
Use the following link to view this property's virtual tour:
Property Details for 349 N Renee St
Local Orange Agent
Loading...
Sale History for 349 N Renee St
Last sold for $3,000,000 on December 27th, 2022
-
December, 2022
-
Dec 27, 2022
Date
Sold
CRMLS: 219078331DA
$3,000,000
Price
-
May 6, 2022
Date
Active
CRMLS: 219078331DA
$3,749,000
Price
-
November, 2021
-
Nov 19, 2021
Date
Active
CRMLS: 219062371DA
$4,000,000
Price
-
Nov 12, 2021
Date
Active Under Contract
CRMLS: 219062371DA
$4,000,000
Price
-
Jun 1, 2021
Date
Active
CRMLS: 219062371DA
$4,000,000
Price
-
May 21, 2021
Date
Coming Soon
CRMLS: 219062371DA
$4,000,000
Price
-
Listing provided courtesy of CRMLS
-
November, 2021
-
Nov 12, 2021
Date
Active Under Contract
CRMLS: 219062370DA
$4,000,000
Price
-
Jun 1, 2021
Date
Active
CRMLS: 219062370DA
$4,000,000
Price
-
May 21, 2021
Date
Coming Soon
CRMLS: 219062370DA
$4,000,000
Price
-
Listing provided courtesy of CRMLS
-
November, 2021
-
Nov 12, 2021
Date
Active Under Contract
CRMLS: 219062369DA
$4,000,000
Price
-
Jun 1, 2021
Date
Active
CRMLS: 219062369DA
$4,000,000
Price
-
May 21, 2021
Date
Coming Soon
CRMLS: 219062369DA
$4,000,000
Price
-
Listing provided courtesy of CRMLS
-
November, 2021
-
Nov 12, 2021
Date
Active Under Contract
CRMLS: 219062368DA
$4,000,000
Price
-
Jun 1, 2021
Date
Active
CRMLS: 219062368DA
$4,000,000
Price
-
May 21, 2021
Date
Coming Soon
CRMLS: 219062368DA
$4,000,000
Price
-
Listing provided courtesy of CRMLS
-
April, 2021
-
Apr 22, 2021
Date
Canceled
CRMLS: PW20155077
$3,800,000
Price
-
Aug 4, 2020
Date
Active
CRMLS: PW20155077
$3,800,000
Price
-
Listing provided courtesy of CRMLS
-
April, 2021
-
Apr 22, 2021
Date
Canceled
CRMLS: PW20122950
$3,800,000
Price
-
Jul 14, 2020
Date
Active
CRMLS: PW20122950
$3,800,000
Price
-
Jun 25, 2020
Date
Coming Soon
CRMLS: PW20122950
$3,800,000
Price
-
Listing provided courtesy of CRMLS
-
May, 2020
-
May 13, 2020
Date
Sold (Public Records)
Public Records
$435,500
Price
-
December, 2018
-
Dec 8, 2018
Date
Expired
CRMLS: OC18230062
$3,500,000
Price
-
Nov 6, 2018
Date
Withdrawn
CRMLS: OC18230062
$3,500,000
Price
-
Sep 24, 2018
Date
Active
CRMLS: OC18230062
$3,500,000
Price
-
Listing provided courtesy of CRMLS
-
July, 2018
-
Jul 2, 2018
Date
Canceled
CRMLS: ND18090640
$3,500,000
Price
-
Apr 19, 2018
Date
Active
CRMLS: ND18090640
$3,500,000
Price
-
Listing provided courtesy of CRMLS
Show More
Tax History for 349 N Renee St
Assessed Value (2020):
$756,793
| Year | Land Value | Improved Value | Assessed Value |
|---|---|---|---|
| 2020 | $606,856 | $149,937 | $756,793 |
Home Value Compared to the Market
This property vs the competition
About 349 N Renee St
Detailed summary of property
Public Facts for 349 N Renee St
Public county record property details
- Beds
- 3
- Baths
- 2
- Year built
- 1901
- Sq. Ft.
- 2,449
- Lot Size
- 27,878
- Stories
- 2
- Type
- Single Family Residential
- Pool
- Yes
- Spa
- No
- County
- Orange
- Lot#
- --
- APN
- 379-331-19
The source for these homes facts are from public records.
92869 Real Estate Sale History (Last 30 days)
Last 30 days of sale history and trends
Median List Price
$1,295,000
Median List Price/Sq.Ft.
$619
Median Sold Price
$1,055,000
Median Sold Price/Sq.Ft.
$633
Total Inventory
94
Median Sale to List Price %
105.5%
Avg Days on Market
11
Loan Type
Conventional (53.57%), FHA (0%), VA (0%), Cash (21.43%), Other (25%)
Thinking of Selling?
Is this your property?
Thinking of Selling?
Call, Text or Message
Thinking of Selling?
Call, Text or Message
Homes for Sale Near 349 N Renee St
Nearby Homes for Sale
Recently Sold Homes Near 349 N Renee St
Related Resources to 349 N Renee St
New Listings in 92869
Popular Zip Codes
Popular Cities
- Anaheim Hills Homes for Sale
- Brea Homes for Sale
- Corona Homes for Sale
- Fullerton Homes for Sale
- Huntington Beach Homes for Sale
- Irvine Homes for Sale
- La Habra Homes for Sale
- Long Beach Homes for Sale
- Los Angeles Homes for Sale
- Ontario Homes for Sale
- Placentia Homes for Sale
- Riverside Homes for Sale
- San Bernardino Homes for Sale
- Whittier Homes for Sale
- Yorba Linda Homes for Sale
- More Cities
Other Orange Resources
- Orange Homes for Sale
- Orange Townhomes for Sale
- Orange Condos for Sale
- Orange 1 Bedroom Homes for Sale
- Orange 2 Bedroom Homes for Sale
- Orange 3 Bedroom Homes for Sale
- Orange 4 Bedroom Homes for Sale
- Orange 5 Bedroom Homes for Sale
- Orange Single Story Homes for Sale
- Orange Homes for Sale with Pools
- Orange Homes for Sale with 3 Car Garages
- Orange New Homes for Sale
- Orange Homes for Sale with Large Lots
- Orange Cheapest Homes for Sale
- Orange Luxury Homes for Sale
- Orange Newest Listings for Sale
- Orange Homes Pending Sale
- Orange Recently Sold Homes
Based on information from California Regional Multiple Listing Service, Inc. as of 2019. This information is for your personal, non-commercial use and may not be used for any purpose other than to identify prospective properties you may be interested in purchasing. Display of MLS data is usually deemed reliable but is NOT guaranteed accurate by the MLS. Buyers are responsible for verifying the accuracy of all information and should investigate the data themselves or retain appropriate professionals. Information from sources other than the Listing Agent may have been included in the MLS data. Unless otherwise specified in writing, Broker/Agent has not and will not verify any information obtained from other sources. The Broker/Agent providing the information contained herein may or may not have been the Listing and/or Selling Agent.

