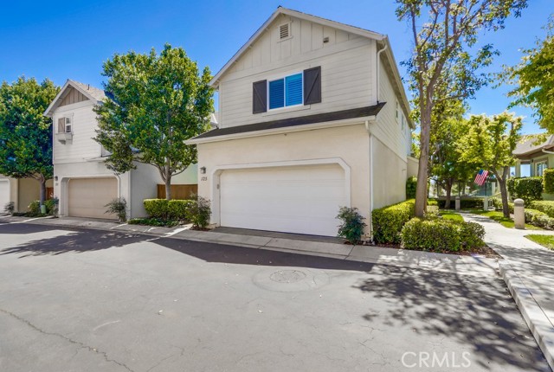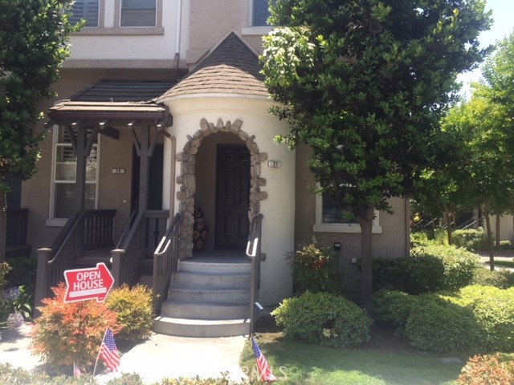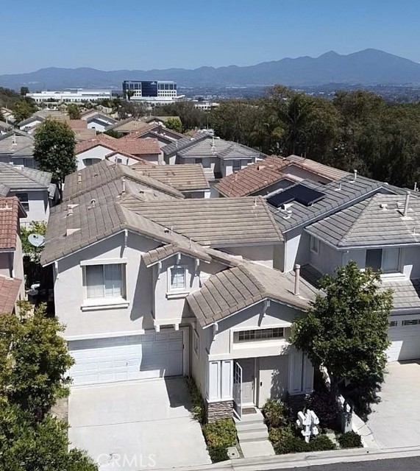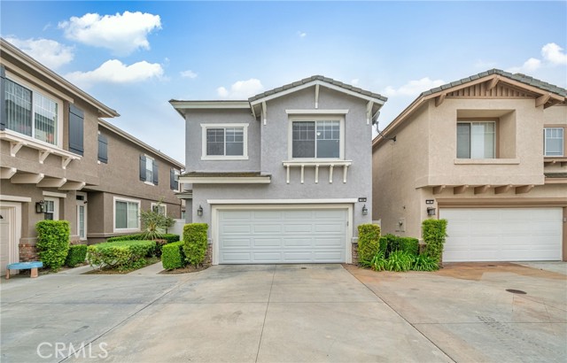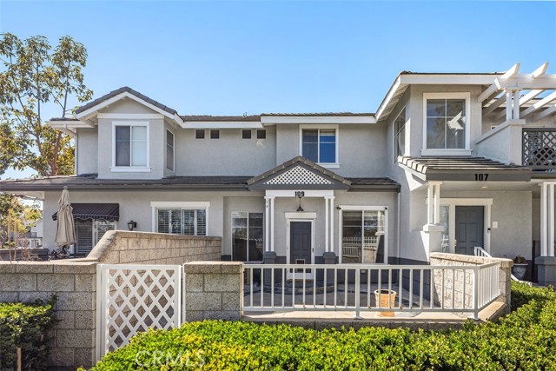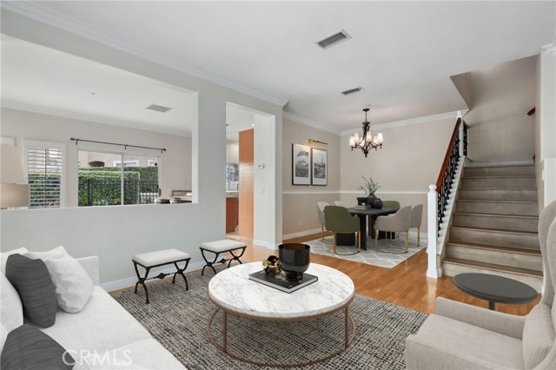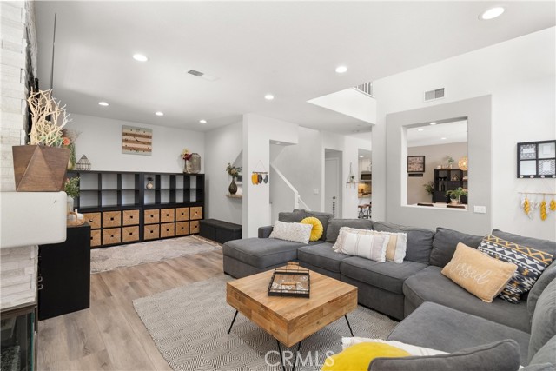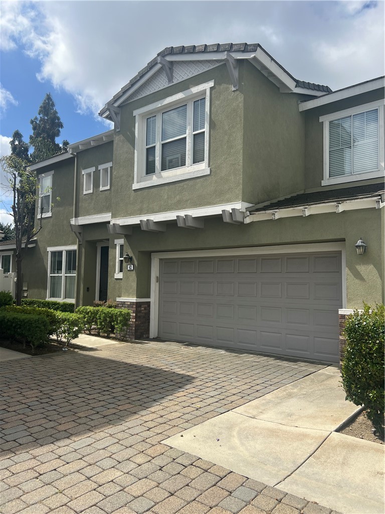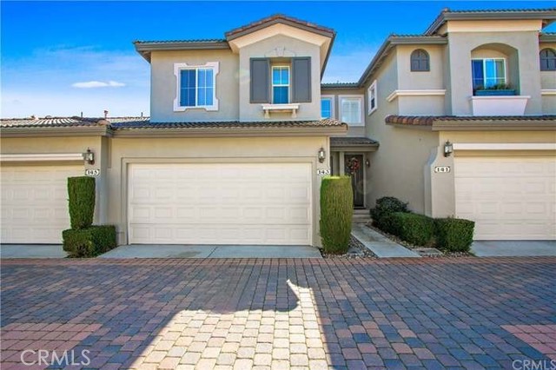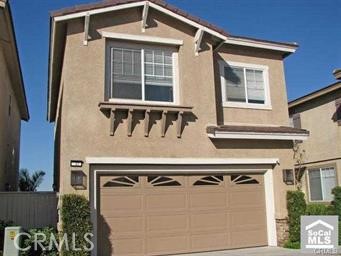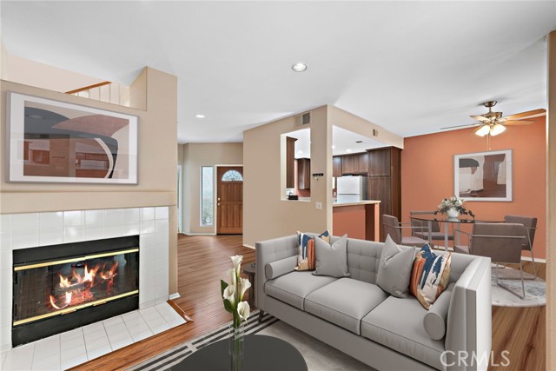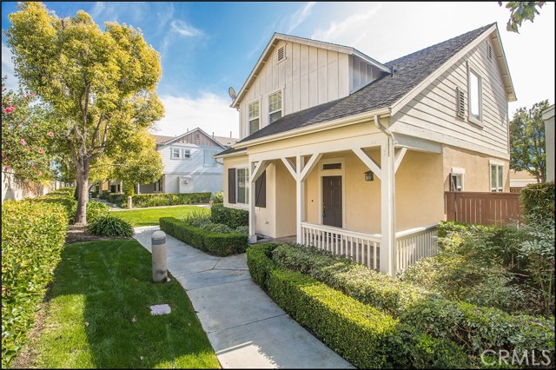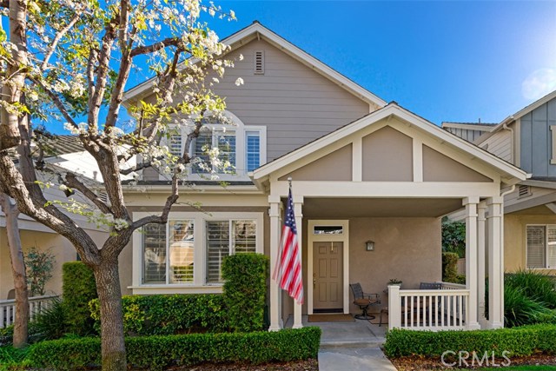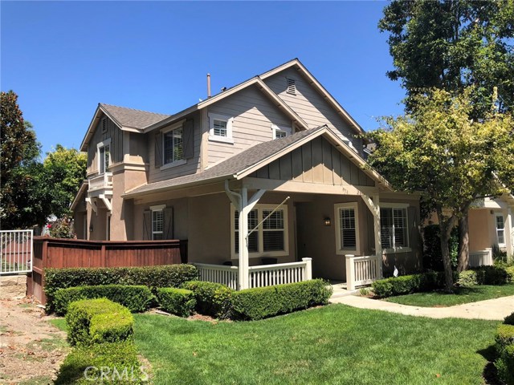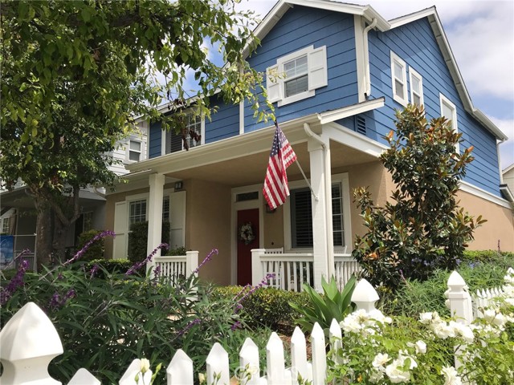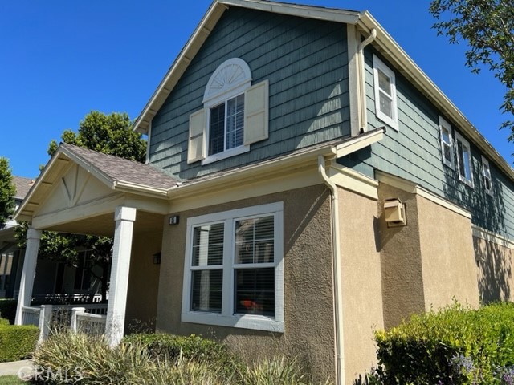
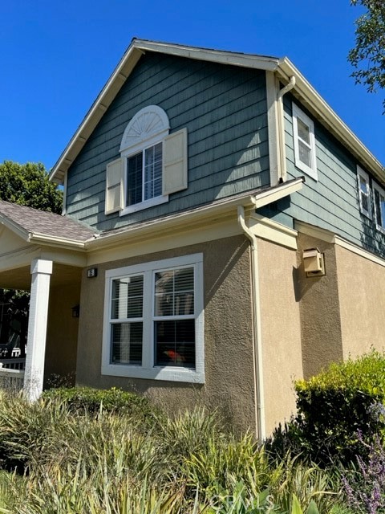
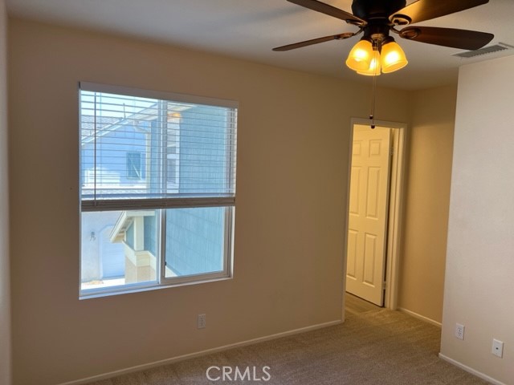
View Photos
35 Nantucket Ln Aliso Viejo, CA 92656
$950,800
Sold Price as of 09/15/2023
- 3 Beds
- 2.5 Baths
- 1,604 Sq.Ft.
Sold
Property Overview: 35 Nantucket Ln Aliso Viejo, CA has 3 bedrooms, 2.5 bathrooms, 1,604 living square feet and -- square feet lot size. Call an Ardent Real Estate Group agent with any questions you may have.
Listed by Ming Chen | BRE #01160056 | Re/Max Premier Realty
Last checked: 13 minutes ago |
Last updated: December 12th, 2023 |
Source CRMLS |
DOM: 25
Home details
- Lot Sq. Ft
- --
- HOA Dues
- $247/mo
- Year built
- 2000
- Garage
- 2 Car
- Property Type:
- Condominium
- Status
- Sold
- MLS#
- OC23133522
- City
- Aliso Viejo
- County
- Orange
- Time on Site
- 274 days
Show More
Property Details for 35 Nantucket Ln
Local Aliso Viejo Agent
Loading...
Sale History for 35 Nantucket Ln
Last leased for $4,700 on December 12th, 2023
-
December, 2023
-
Dec 12, 2023
Date
Leased
CRMLS: LG23213736
$4,700
Price
-
Nov 28, 2023
Date
Active
CRMLS: LG23213736
$4,700
Price
-
Listing provided courtesy of CRMLS
-
September, 2023
-
Sep 15, 2023
Date
Sold
CRMLS: OC23133522
$950,800
Price
-
Aug 2, 2023
Date
Active
CRMLS: OC23133522
$989,000
Price
-
August, 2020
-
Aug 3, 2020
Date
Sold
CRMLS: SW20070140
$687,500
Price
-
Jul 24, 2020
Date
Pending
CRMLS: SW20070140
$689,900
Price
-
Jul 1, 2020
Date
Active Under Contract
CRMLS: SW20070140
$689,900
Price
-
Jun 22, 2020
Date
Active
CRMLS: SW20070140
$689,900
Price
-
Jun 16, 2020
Date
Pending
CRMLS: SW20070140
$689,900
Price
-
Jun 12, 2020
Date
Price Change
CRMLS: SW20070140
$689,900
Price
-
Jun 9, 2020
Date
Active
CRMLS: SW20070140
$684,900
Price
-
Jun 9, 2020
Date
Hold
CRMLS: SW20070140
$684,900
Price
-
Jun 5, 2020
Date
Active
CRMLS: SW20070140
$684,900
Price
-
Jun 4, 2020
Date
Hold
CRMLS: SW20070140
$684,900
Price
-
May 8, 2020
Date
Price Change
CRMLS: SW20070140
$684,900
Price
-
Apr 18, 2020
Date
Active
CRMLS: SW20070140
$695,000
Price
-
Listing provided courtesy of CRMLS
-
July, 2020
-
Jul 31, 2020
Date
Sold (Public Records)
Public Records
$687,500
Price
-
July, 2012
-
Jul 2, 2012
Date
Sold (Public Records)
Public Records
$400,000
Price
Show More
Tax History for 35 Nantucket Ln
Assessed Value (2020):
$450,392
| Year | Land Value | Improved Value | Assessed Value |
|---|---|---|---|
| 2020 | $242,561 | $207,831 | $450,392 |
Home Value Compared to the Market
This property vs the competition
About 35 Nantucket Ln
Detailed summary of property
Public Facts for 35 Nantucket Ln
Public county record property details
- Beds
- 2
- Baths
- 2
- Year built
- 1999
- Sq. Ft.
- 1,604
- Lot Size
- --
- Stories
- --
- Type
- Condominium Unit (Residential)
- Pool
- No
- Spa
- No
- County
- Orange
- Lot#
- 1
- APN
- 937-875-25
The source for these homes facts are from public records.
92656 Real Estate Sale History (Last 30 days)
Last 30 days of sale history and trends
Median List Price
$900,000
Median List Price/Sq.Ft.
$665
Median Sold Price
$985,000
Median Sold Price/Sq.Ft.
$690
Total Inventory
87
Median Sale to List Price %
103.79%
Avg Days on Market
15
Loan Type
Conventional (30.56%), FHA (2.78%), VA (5.56%), Cash (27.78%), Other (33.33%)
Thinking of Selling?
Is this your property?
Thinking of Selling?
Call, Text or Message
Thinking of Selling?
Call, Text or Message
Homes for Sale Near 35 Nantucket Ln
Nearby Homes for Sale
Recently Sold Homes Near 35 Nantucket Ln
Related Resources to 35 Nantucket Ln
New Listings in 92656
Popular Zip Codes
Popular Cities
- Anaheim Hills Homes for Sale
- Brea Homes for Sale
- Corona Homes for Sale
- Fullerton Homes for Sale
- Huntington Beach Homes for Sale
- Irvine Homes for Sale
- La Habra Homes for Sale
- Long Beach Homes for Sale
- Los Angeles Homes for Sale
- Ontario Homes for Sale
- Placentia Homes for Sale
- Riverside Homes for Sale
- San Bernardino Homes for Sale
- Whittier Homes for Sale
- Yorba Linda Homes for Sale
- More Cities
Other Aliso Viejo Resources
- Aliso Viejo Homes for Sale
- Aliso Viejo Townhomes for Sale
- Aliso Viejo Condos for Sale
- Aliso Viejo 1 Bedroom Homes for Sale
- Aliso Viejo 2 Bedroom Homes for Sale
- Aliso Viejo 3 Bedroom Homes for Sale
- Aliso Viejo 4 Bedroom Homes for Sale
- Aliso Viejo 5 Bedroom Homes for Sale
- Aliso Viejo Single Story Homes for Sale
- Aliso Viejo Homes for Sale with Pools
- Aliso Viejo Homes for Sale with 3 Car Garages
- Aliso Viejo Cheapest Homes for Sale
- Aliso Viejo Luxury Homes for Sale
- Aliso Viejo Newest Listings for Sale
- Aliso Viejo Homes Pending Sale
- Aliso Viejo Recently Sold Homes
Based on information from California Regional Multiple Listing Service, Inc. as of 2019. This information is for your personal, non-commercial use and may not be used for any purpose other than to identify prospective properties you may be interested in purchasing. Display of MLS data is usually deemed reliable but is NOT guaranteed accurate by the MLS. Buyers are responsible for verifying the accuracy of all information and should investigate the data themselves or retain appropriate professionals. Information from sources other than the Listing Agent may have been included in the MLS data. Unless otherwise specified in writing, Broker/Agent has not and will not verify any information obtained from other sources. The Broker/Agent providing the information contained herein may or may not have been the Listing and/or Selling Agent.
