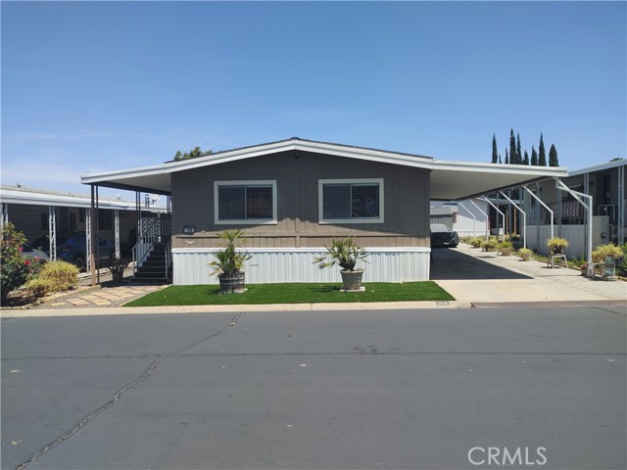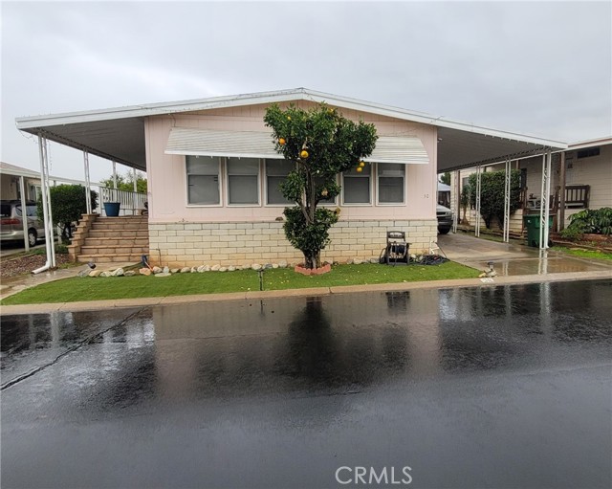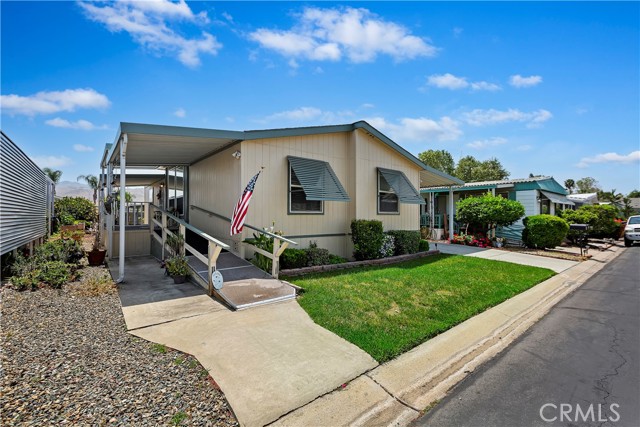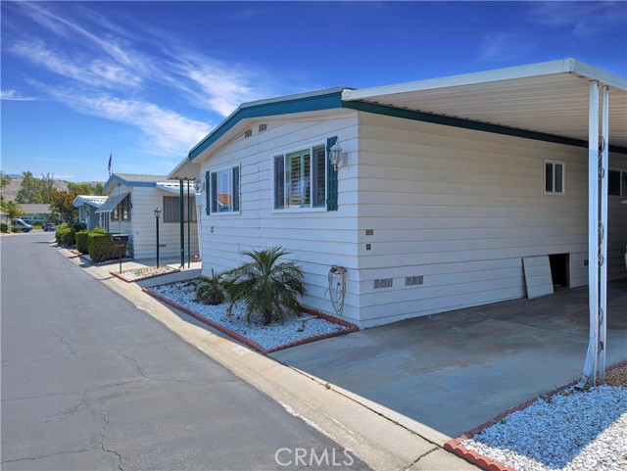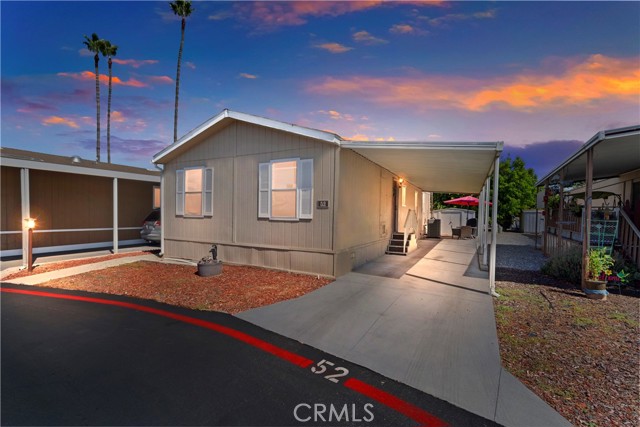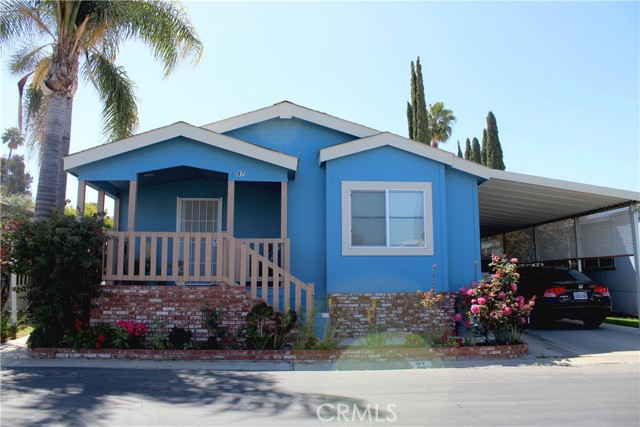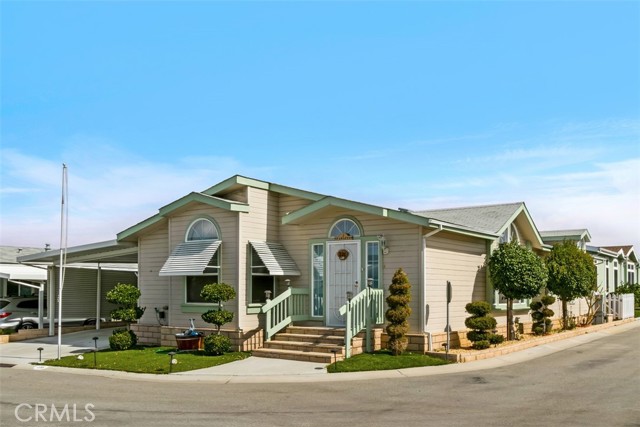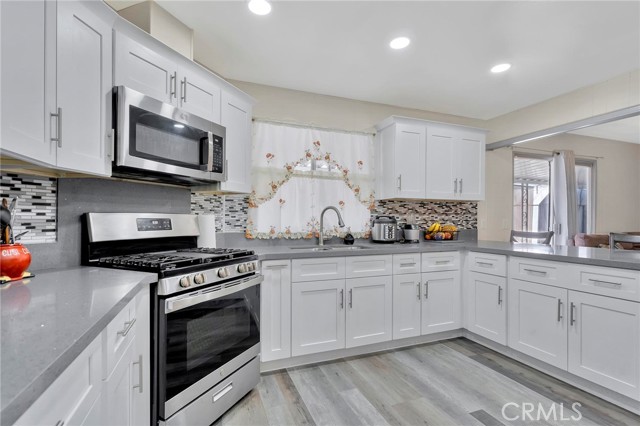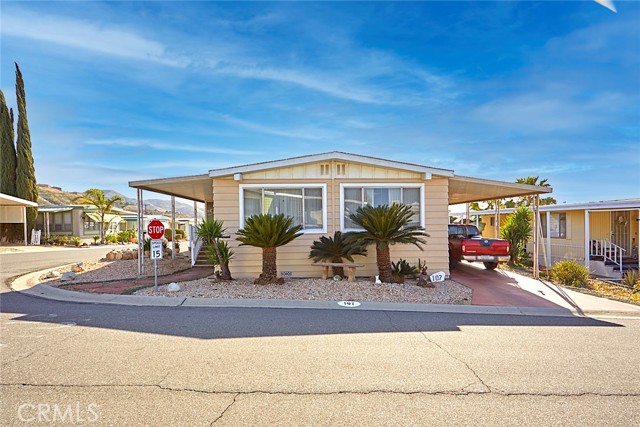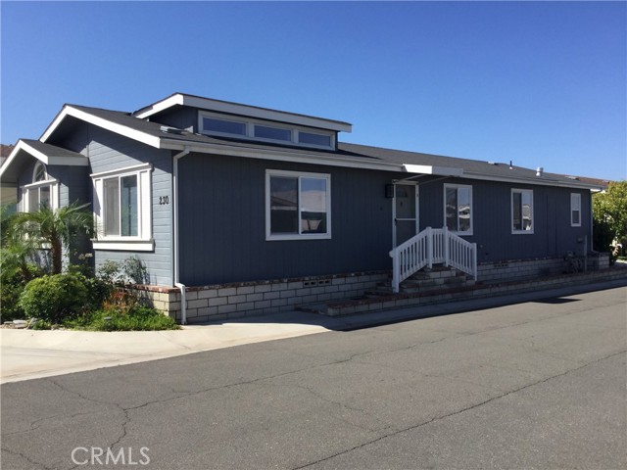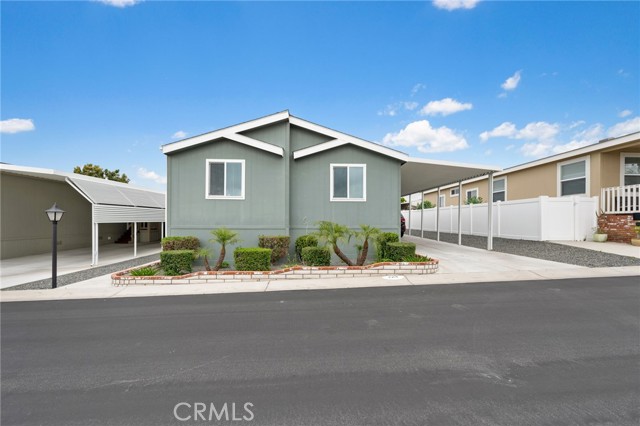
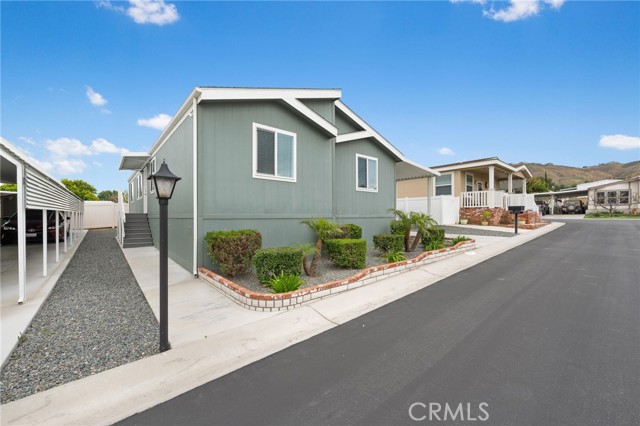
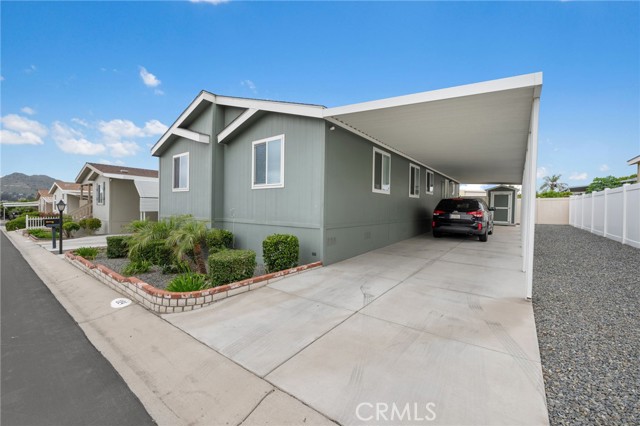
View Photos
3500 Buchanan St #224 Riverside, CA 92503
$199,999
- 3 Beds
- 2 Baths
- 1,476 Sq.Ft.
For Sale
Property Overview: 3500 Buchanan St #224 Riverside, CA has 3 bedrooms, 2 bathrooms, 1,476 living square feet and -- square feet lot size. Call an Ardent Real Estate Group agent to verify current availability of this home or with any questions you may have.
Listed by Salvador Correa | BRE #01987177 | Impact Real Estate
Last checked: 12 minutes ago |
Last updated: May 15th, 2024 |
Source CRMLS |
DOM: 15
Home details
- Lot Sq. Ft
- --
- HOA Dues
- $0/mo
- Year built
- 2019
- Garage
- 1 Car
- Property Type:
- Mobile Home
- Status
- Active
- MLS#
- SW24085854
- City
- Riverside
- County
- Riverside
- Time on Site
- 15 days
Show More
Open Houses for 3500 Buchanan St #224
No upcoming open houses
Schedule Tour
Loading...
Property Details for 3500 Buchanan St #224
Local Riverside Agent
Loading...
Sale History for 3500 Buchanan St #224
Last sold for $139,900 on March 17th, 2021
-
May, 2024
-
May 1, 2024
Date
Active
CRMLS: SW24085854
$199,999
Price
-
March, 2021
-
Mar 19, 2021
Date
Sold
CRMLS: OC19145328
$139,900
Price
-
Feb 11, 2021
Date
Pending
CRMLS: OC19145328
$139,900
Price
-
Jul 24, 2019
Date
Active
CRMLS: OC19145328
$139,900
Price
-
Listing provided courtesy of CRMLS
-
March, 2021
-
Mar 19, 2021
Date
Sold
CRMLS: OC19212822
$159,900
Price
-
Feb 11, 2021
Date
Pending
CRMLS: OC19212822
$159,900
Price
-
Nov 24, 2020
Date
Active
CRMLS: OC19212822
$159,900
Price
-
Nov 6, 2020
Date
Pending
CRMLS: OC19212822
$159,900
Price
-
Oct 17, 2019
Date
Active
CRMLS: OC19212822
$159,900
Price
-
Listing provided courtesy of CRMLS
-
February, 2021
-
Feb 28, 2021
Date
Expired
CRMLS: OC19137171
$134,900
Price
-
Jul 24, 2019
Date
Active
CRMLS: OC19137171
$134,900
Price
-
Listing provided courtesy of CRMLS
-
February, 2021
-
Feb 28, 2021
Date
Expired
CRMLS: OC19145338
$134,900
Price
-
Jul 24, 2019
Date
Active
CRMLS: OC19145338
$134,900
Price
-
Listing provided courtesy of CRMLS
-
February, 2021
-
Feb 28, 2021
Date
Expired
CRMLS: OC19078561
$139,900
Price
-
May 22, 2019
Date
Active
CRMLS: OC19078561
$139,900
Price
-
Listing provided courtesy of CRMLS
-
January, 2021
-
Jan 14, 2021
Date
Sold
CRMLS: IV20201951
$85,000
Price
-
Dec 7, 2020
Date
Active Under Contract
CRMLS: IV20201951
$85,000
Price
-
Sep 26, 2020
Date
Active
CRMLS: IV20201951
$85,000
Price
-
Listing provided courtesy of CRMLS
-
June, 2020
-
Jun 25, 2020
Date
Sold
CRMLS: OC20006950
$25,000
Price
-
Apr 9, 2020
Date
Pending
CRMLS: OC20006950
$29,900
Price
-
Mar 12, 2020
Date
Price Change
CRMLS: OC20006950
$29,900
Price
-
Jan 10, 2020
Date
Active
CRMLS: OC20006950
$35,000
Price
-
Listing provided courtesy of CRMLS
-
April, 2020
-
Apr 25, 2020
Date
Expired
CRMLS: OC20011193
$63,999
Price
-
Apr 7, 2020
Date
Price Change
CRMLS: OC20011193
$63,999
Price
-
Jan 31, 2020
Date
Price Change
CRMLS: OC20011193
$69,900
Price
-
Jan 16, 2020
Date
Active
CRMLS: OC20011193
$74,900
Price
-
Listing provided courtesy of CRMLS
-
January, 2020
-
Jan 9, 2020
Date
Expired
CRMLS: OC19252478
$35,000
Price
-
Nov 21, 2019
Date
Active
CRMLS: OC19252478
$35,000
Price
-
Nov 19, 2019
Date
Pending
CRMLS: OC19252478
$35,000
Price
-
Oct 28, 2019
Date
Active
CRMLS: OC19252478
$35,000
Price
-
Listing provided courtesy of CRMLS
-
December, 2019
-
Dec 17, 2019
Date
Expired
CRMLS: OC18256410
$174,900
Price
-
Feb 20, 2019
Date
Active
CRMLS: OC18256410
$174,900
Price
-
Feb 13, 2019
Date
Pending
CRMLS: OC18256410
$174,900
Price
-
Jan 29, 2019
Date
Price Change
CRMLS: OC18256410
$174,900
Price
-
Jan 10, 2019
Date
Active
CRMLS: OC18256410
$179,900
Price
-
Listing provided courtesy of CRMLS
-
October, 2019
-
Oct 25, 2019
Date
Expired
CRMLS: OC19129935
$35,000
Price
-
Jul 23, 2019
Date
Active
CRMLS: OC19129935
$35,000
Price
-
Jun 25, 2019
Date
Pending
CRMLS: OC19129935
$35,000
Price
-
Jun 15, 2019
Date
Active
CRMLS: OC19129935
$35,000
Price
-
Listing provided courtesy of CRMLS
-
June, 2019
-
Jun 12, 2019
Date
Sold
CRMLS: OC19007272
$160,000
Price
-
Apr 24, 2019
Date
Pending
CRMLS: OC19007272
$164,900
Price
-
Jan 29, 2019
Date
Price Change
CRMLS: OC19007272
$164,900
Price
-
Jan 10, 2019
Date
Active
CRMLS: OC19007272
$169,900
Price
-
Listing provided courtesy of CRMLS
-
April, 2019
-
Apr 22, 2019
Date
Sold
CRMLS: OC18201302
$149,900
Price
-
Mar 29, 2019
Date
Pending
CRMLS: OC18201302
$144,900
Price
-
Feb 26, 2019
Date
Price Change
CRMLS: OC18201302
$144,900
Price
-
Feb 22, 2019
Date
Active
CRMLS: OC18201302
$149,900
Price
-
Feb 13, 2019
Date
Pending
CRMLS: OC18201302
$149,900
Price
-
Feb 13, 2019
Date
Price Change
CRMLS: OC18201302
$149,900
Price
-
Feb 4, 2019
Date
Price Change
CRMLS: OC18201302
$144,900
Price
-
Jan 30, 2019
Date
Active
CRMLS: OC18201302
$149,900
Price
-
Jan 10, 2019
Date
Pending
CRMLS: OC18201302
$149,900
Price
-
Aug 29, 2018
Date
Active
CRMLS: OC18201302
$149,900
Price
-
Listing provided courtesy of CRMLS
-
March, 2019
-
Mar 8, 2019
Date
Sold
CRMLS: OC19007262
$150,000
Price
-
Feb 20, 2019
Date
Pending
CRMLS: OC19007262
$159,900
Price
-
Jan 29, 2019
Date
Price Change
CRMLS: OC19007262
$159,900
Price
-
Jan 10, 2019
Date
Active
CRMLS: OC19007262
$164,900
Price
-
Listing provided courtesy of CRMLS
-
October, 2018
-
Oct 22, 2018
Date
Sold
CRMLS: PW18161386
$42,000
Price
-
Oct 1, 2018
Date
Active Under Contract
CRMLS: PW18161386
$43,000
Price
-
Aug 24, 2018
Date
Price Change
CRMLS: PW18161386
$43,000
Price
-
Jul 9, 2018
Date
Active
CRMLS: PW18161386
$49,000
Price
-
Listing provided courtesy of CRMLS
-
March, 2018
-
Mar 1, 2018
Date
Sold (Public Records)
Public Records
$28,750,000
Price
-
January, 2018
-
Jan 5, 2018
Date
Sold
CRMLS: PW17238059
$62,000
Price
-
Dec 29, 2017
Date
Active Under Contract
CRMLS: PW17238059
$62,000
Price
-
Nov 10, 2017
Date
Price Change
CRMLS: PW17238059
$62,000
Price
-
Oct 17, 2017
Date
Active
CRMLS: PW17238059
$65,000
Price
-
Listing provided courtesy of CRMLS
Show More
Tax History for 3500 Buchanan St #224
Assessed Value (2020):
$29,911,500
| Year | Land Value | Improved Value | Assessed Value |
|---|---|---|---|
| 2020 | $21,848,400 | $8,063,100 | $29,911,500 |
Home Value Compared to the Market
This property vs the competition
About 3500 Buchanan St #224
Detailed summary of property
Public Facts for 3500 Buchanan St #224
Public county record property details
- Beds
- --
- Baths
- --
- Year built
- 1972
- Sq. Ft.
- --
- Lot Size
- 1,397,840
- Stories
- 1
- Type
- Commercial (General)
- Pool
- No
- Spa
- No
- County
- Riverside
- Lot#
- 7,8,9
- APN
- 135-210-010
The source for these homes facts are from public records.
92503 Real Estate Sale History (Last 30 days)
Last 30 days of sale history and trends
Median List Price
$700,000
Median List Price/Sq.Ft.
$373
Median Sold Price
$632,000
Median Sold Price/Sq.Ft.
$409
Total Inventory
133
Median Sale to List Price %
101.94%
Avg Days on Market
17
Loan Type
Conventional (45.45%), FHA (27.27%), VA (0%), Cash (12.12%), Other (15.15%)
Homes for Sale Near 3500 Buchanan St #224
Nearby Homes for Sale
Recently Sold Homes Near 3500 Buchanan St #224
Related Resources to 3500 Buchanan St #224
New Listings in 92503
Popular Zip Codes
Popular Cities
- Anaheim Hills Homes for Sale
- Brea Homes for Sale
- Corona Homes for Sale
- Fullerton Homes for Sale
- Huntington Beach Homes for Sale
- Irvine Homes for Sale
- La Habra Homes for Sale
- Long Beach Homes for Sale
- Los Angeles Homes for Sale
- Ontario Homes for Sale
- Placentia Homes for Sale
- San Bernardino Homes for Sale
- Whittier Homes for Sale
- Yorba Linda Homes for Sale
- More Cities
Other Riverside Resources
- Riverside Homes for Sale
- Riverside Townhomes for Sale
- Riverside Condos for Sale
- Riverside 1 Bedroom Homes for Sale
- Riverside 2 Bedroom Homes for Sale
- Riverside 3 Bedroom Homes for Sale
- Riverside 4 Bedroom Homes for Sale
- Riverside 5 Bedroom Homes for Sale
- Riverside Single Story Homes for Sale
- Riverside Homes for Sale with Pools
- Riverside Homes for Sale with 3 Car Garages
- Riverside New Homes for Sale
- Riverside Homes for Sale with Large Lots
- Riverside Cheapest Homes for Sale
- Riverside Luxury Homes for Sale
- Riverside Newest Listings for Sale
- Riverside Homes Pending Sale
- Riverside Recently Sold Homes
Based on information from California Regional Multiple Listing Service, Inc. as of 2019. This information is for your personal, non-commercial use and may not be used for any purpose other than to identify prospective properties you may be interested in purchasing. Display of MLS data is usually deemed reliable but is NOT guaranteed accurate by the MLS. Buyers are responsible for verifying the accuracy of all information and should investigate the data themselves or retain appropriate professionals. Information from sources other than the Listing Agent may have been included in the MLS data. Unless otherwise specified in writing, Broker/Agent has not and will not verify any information obtained from other sources. The Broker/Agent providing the information contained herein may or may not have been the Listing and/or Selling Agent.
