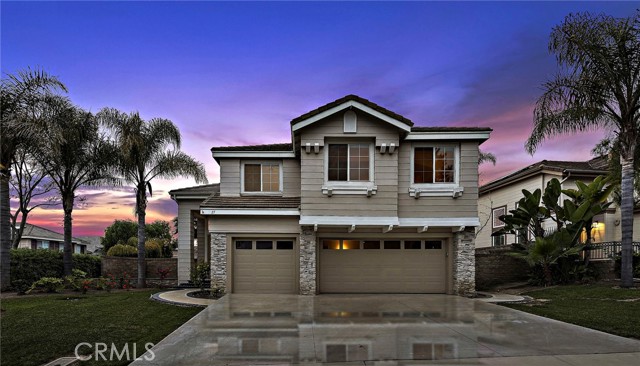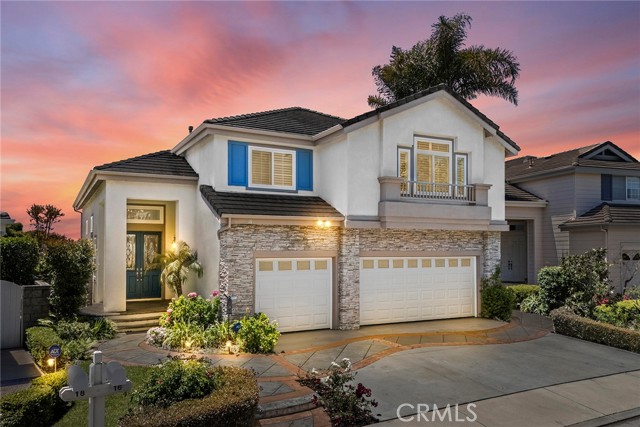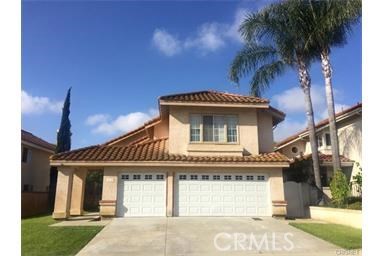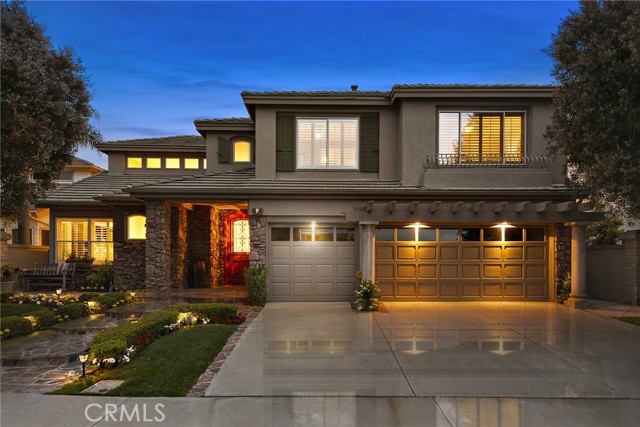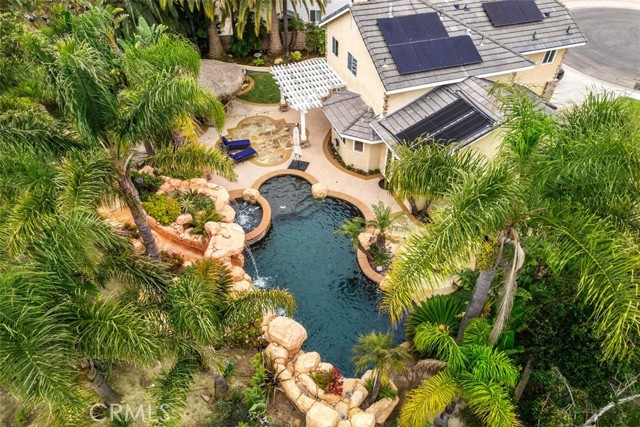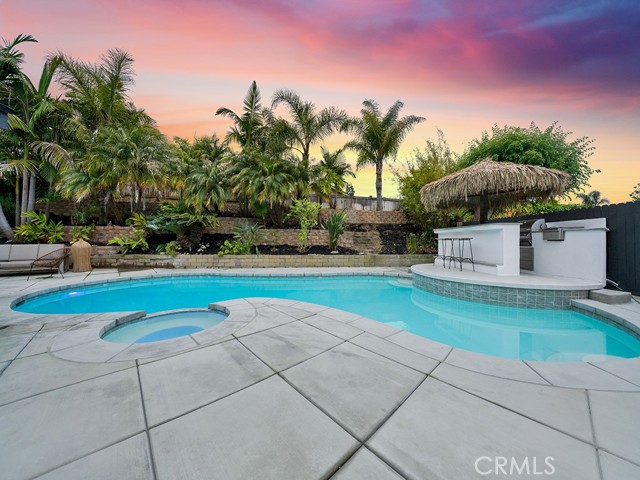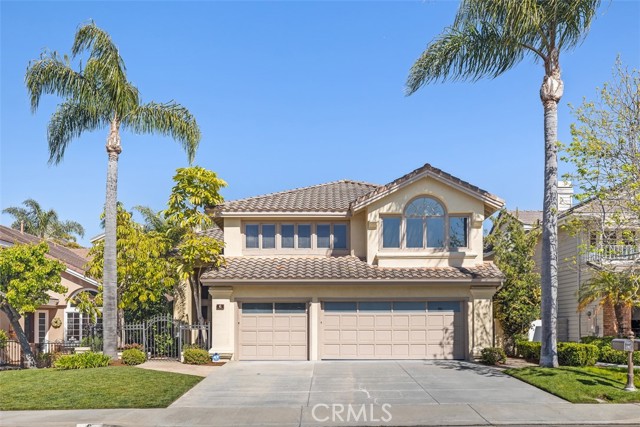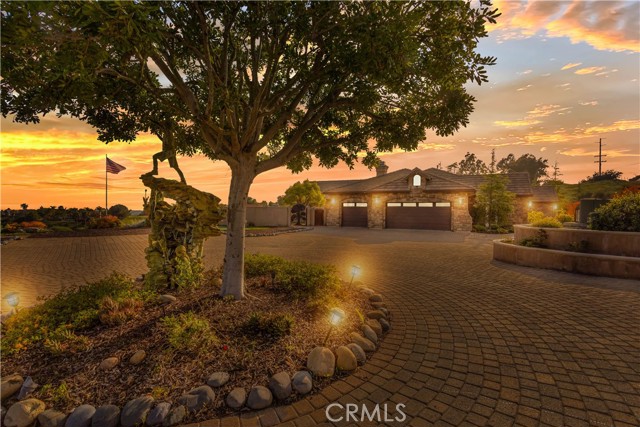
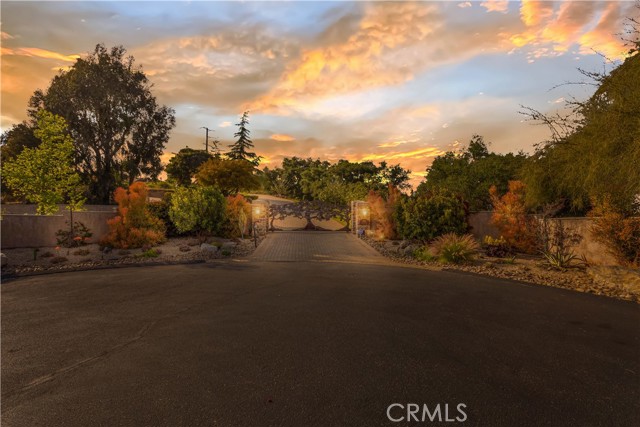
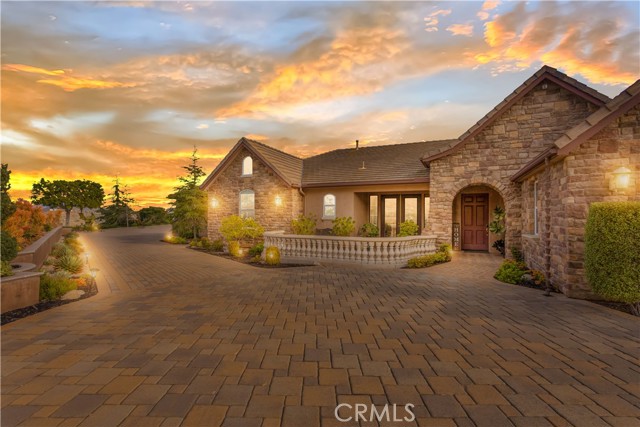
View Photos
3505 Vista Laguna Rd Fallbrook, CA 92028
$2,100,000
- 4 Beds
- 2.5 Baths
- 3,827 Sq.Ft.
For Sale
Property Overview: 3505 Vista Laguna Rd Fallbrook, CA has 4 bedrooms, 2.5 bathrooms, 3,827 living square feet and 179,467 square feet lot size. Call an Ardent Real Estate Group agent to verify current availability of this home or with any questions you may have.
Listed by Milly Cooper | BRE #01429354 | Bojarski Realty
Last checked: 6 minutes ago |
Last updated: May 18th, 2024 |
Source CRMLS |
DOM: 12
Get a $7,875 Cash Reward
New
Buy this home with Ardent Real Estate Group and get $7,875 back.
Call/Text (714) 706-1823
Home details
- Lot Sq. Ft
- 179,467
- HOA Dues
- $0/mo
- Year built
- 2002
- Garage
- 3 Car
- Property Type:
- Single Family Home
- Status
- Active
- MLS#
- SW24091177
- City
- Fallbrook
- County
- San Diego
- Time on Site
- 11 days
Show More
Open Houses for 3505 Vista Laguna Rd
No upcoming open houses
Schedule Tour
Loading...
Virtual Tour
Use the following link to view this property's virtual tour:
Property Details for 3505 Vista Laguna Rd
Local Fallbrook Agent
Loading...
Sale History for 3505 Vista Laguna Rd
Last sold for $1,050,000 on March 16th, 2020
-
May, 2024
-
May 7, 2024
Date
Active
CRMLS: SW24091177
$2,100,000
Price
-
March, 2020
-
Mar 16, 2020
Date
Sold
CRMLS: 200000405
$1,050,000
Price
-
Feb 14, 2020
Date
Pending
CRMLS: 200000405
$1,070,000
Price
-
Feb 11, 2020
Date
Active
CRMLS: 200000405
$1,070,000
Price
-
Feb 5, 2020
Date
Pending
CRMLS: 200000405
$1,070,000
Price
-
Jan 3, 2020
Date
Active
CRMLS: 200000405
$1,070,000
Price
-
Listing provided courtesy of CRMLS
-
March, 2020
-
Mar 16, 2020
Date
Sold (Public Records)
Public Records
$1,050,000
Price
-
December, 2002
-
Dec 18, 2002
Date
Sold (Public Records)
Public Records
$693,000
Price
Show More
Tax History for 3505 Vista Laguna Rd
Assessed Value (2020):
$547,543
| Year | Land Value | Improved Value | Assessed Value |
|---|---|---|---|
| 2020 | $111,430 | $436,113 | $547,543 |
Home Value Compared to the Market
This property vs the competition
About 3505 Vista Laguna Rd
Detailed summary of property
Public Facts for 3505 Vista Laguna Rd
Public county record property details
- Beds
- 4
- Baths
- 2
- Year built
- 2002
- Sq. Ft.
- 3,827
- Lot Size
- 179,467
- Stories
- --
- Type
- Single Family Residential
- Pool
- No
- Spa
- No
- County
- San Diego
- Lot#
- 15
- APN
- 124-450-15-00
The source for these homes facts are from public records.
92028 Real Estate Sale History (Last 30 days)
Last 30 days of sale history and trends
Median List Price
$1,047,000
Median List Price/Sq.Ft.
$431
Median Sold Price
$850,000
Median Sold Price/Sq.Ft.
$446
Total Inventory
192
Median Sale to List Price %
100%
Avg Days on Market
24
Loan Type
Conventional (44.23%), FHA (7.69%), VA (21.15%), Cash (23.08%), Other (3.85%)
Tour This Home
Buy with Ardent Real Estate Group and save $7,875.
Contact Jon
Fallbrook Agent
Call, Text or Message
Fallbrook Agent
Call, Text or Message
Get a $7,875 Cash Reward
New
Buy this home with Ardent Real Estate Group and get $7,875 back.
Call/Text (714) 706-1823
Homes for Sale Near 3505 Vista Laguna Rd
Nearby Homes for Sale
Recently Sold Homes Near 3505 Vista Laguna Rd
Related Resources to 3505 Vista Laguna Rd
New Listings in 92028
Popular Zip Codes
Popular Cities
- Anaheim Hills Homes for Sale
- Brea Homes for Sale
- Corona Homes for Sale
- Fullerton Homes for Sale
- Huntington Beach Homes for Sale
- Irvine Homes for Sale
- La Habra Homes for Sale
- Long Beach Homes for Sale
- Los Angeles Homes for Sale
- Ontario Homes for Sale
- Placentia Homes for Sale
- Riverside Homes for Sale
- San Bernardino Homes for Sale
- Whittier Homes for Sale
- Yorba Linda Homes for Sale
- More Cities
Other Fallbrook Resources
- Fallbrook Homes for Sale
- Fallbrook Condos for Sale
- Fallbrook 1 Bedroom Homes for Sale
- Fallbrook 2 Bedroom Homes for Sale
- Fallbrook 3 Bedroom Homes for Sale
- Fallbrook 4 Bedroom Homes for Sale
- Fallbrook 5 Bedroom Homes for Sale
- Fallbrook Single Story Homes for Sale
- Fallbrook Homes for Sale with Pools
- Fallbrook Homes for Sale with 3 Car Garages
- Fallbrook New Homes for Sale
- Fallbrook Homes for Sale with Large Lots
- Fallbrook Cheapest Homes for Sale
- Fallbrook Luxury Homes for Sale
- Fallbrook Newest Listings for Sale
- Fallbrook Homes Pending Sale
- Fallbrook Recently Sold Homes
Based on information from California Regional Multiple Listing Service, Inc. as of 2019. This information is for your personal, non-commercial use and may not be used for any purpose other than to identify prospective properties you may be interested in purchasing. Display of MLS data is usually deemed reliable but is NOT guaranteed accurate by the MLS. Buyers are responsible for verifying the accuracy of all information and should investigate the data themselves or retain appropriate professionals. Information from sources other than the Listing Agent may have been included in the MLS data. Unless otherwise specified in writing, Broker/Agent has not and will not verify any information obtained from other sources. The Broker/Agent providing the information contained herein may or may not have been the Listing and/or Selling Agent.

