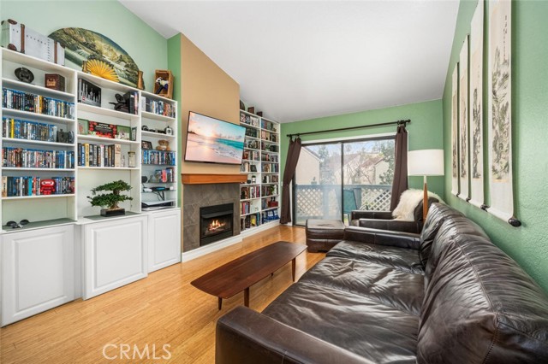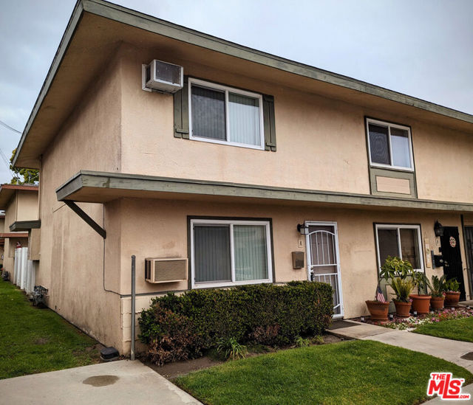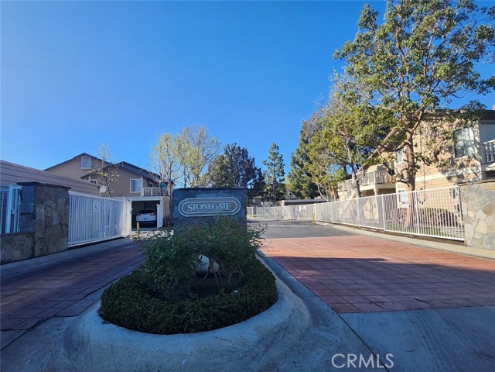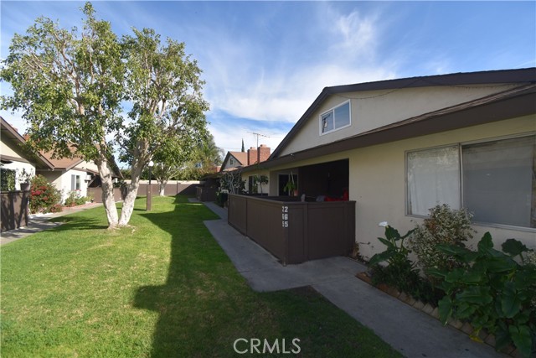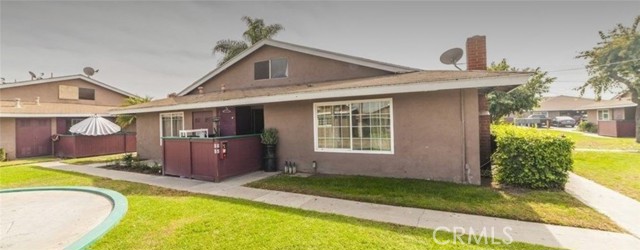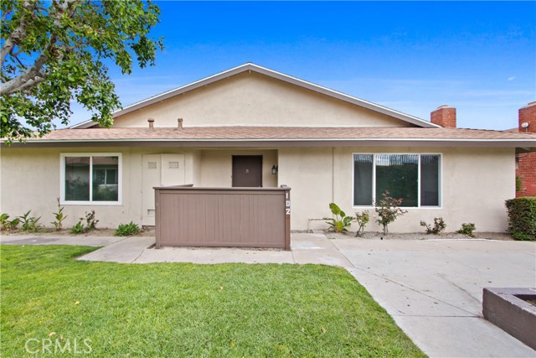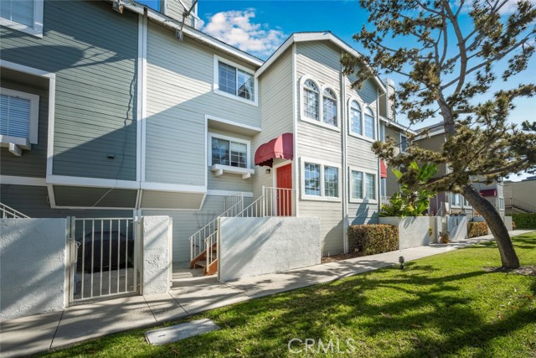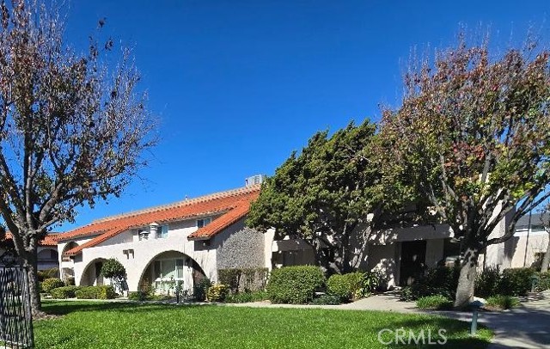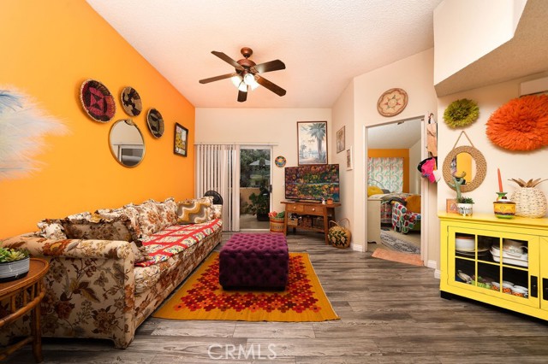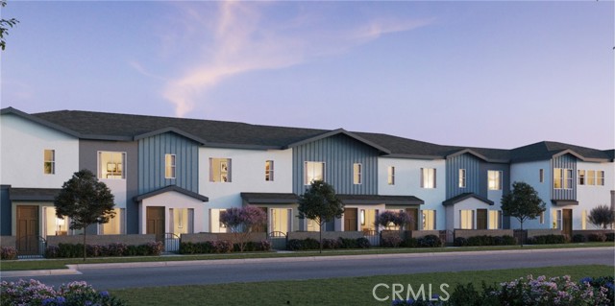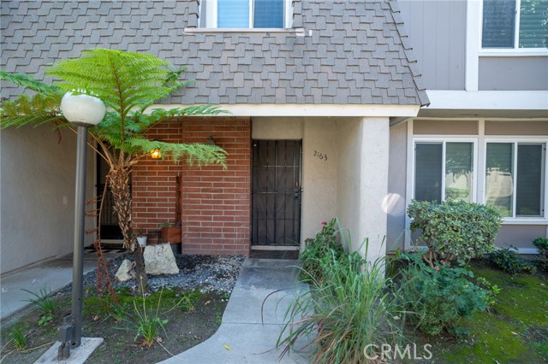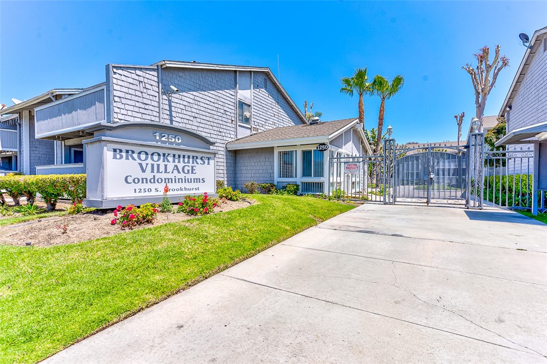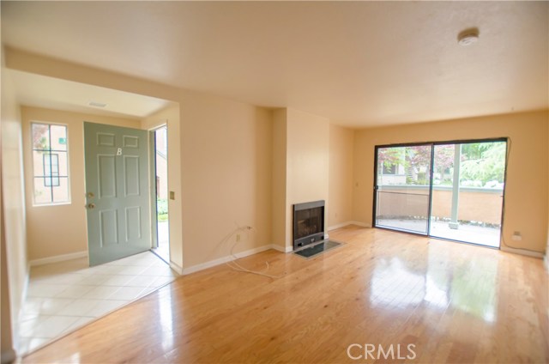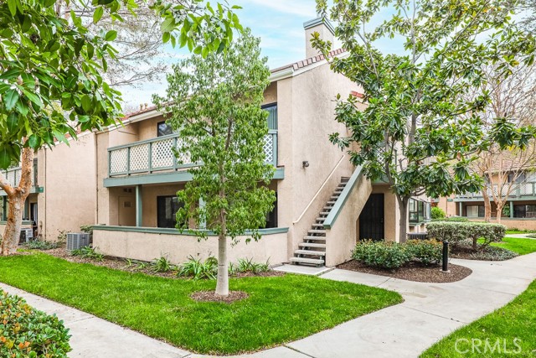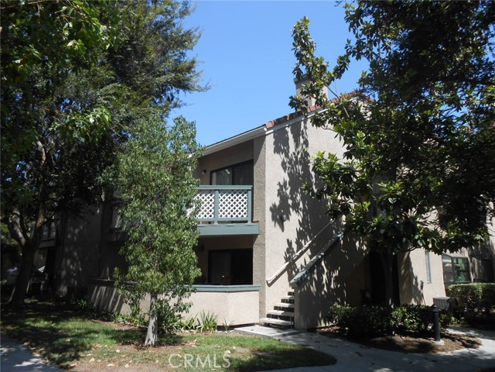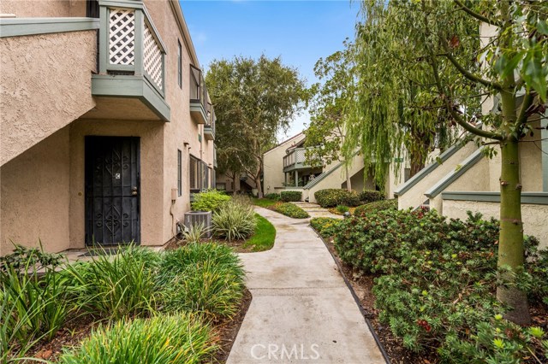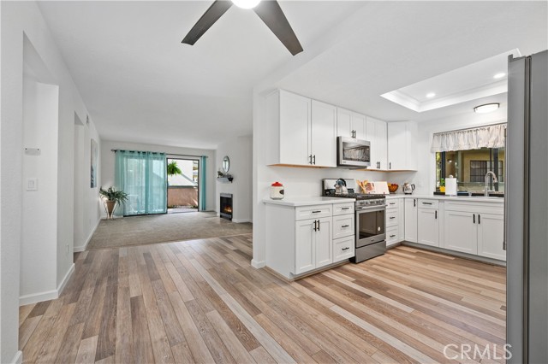
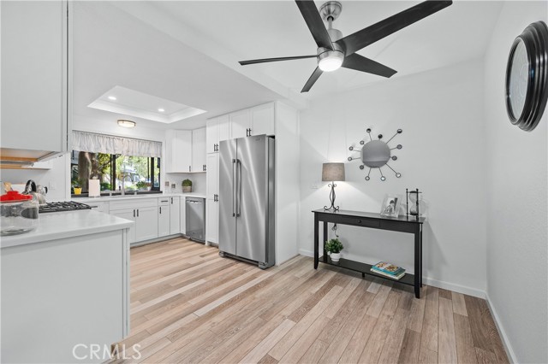
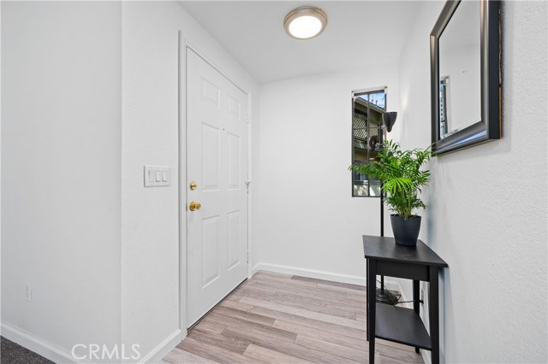
View Photos
3507 W Greentree Circle #99 Anaheim, CA 92804
$601,000
Sold Price as of 06/05/2023
- 2 Beds
- 2 Baths
- 1,026 Sq.Ft.
Sold
Property Overview: 3507 W Greentree Circle #99 Anaheim, CA has 2 bedrooms, 2 bathrooms, 1,026 living square feet and -- square feet lot size. Call an Ardent Real Estate Group agent with any questions you may have.
Listed by Dee Connelly | BRE #01516262 | ReMax Tiffany Real Estate
Last checked: 1 minute ago |
Last updated: June 6th, 2023 |
Source CRMLS |
DOM: 6
Home details
- Lot Sq. Ft
- --
- HOA Dues
- $360/mo
- Year built
- 1989
- Garage
- 1 Car
- Property Type:
- Condominium
- Status
- Sold
- MLS#
- PW23081319
- City
- Anaheim
- County
- Orange
- Time on Site
- 332 days
Show More
Virtual Tour
Use the following link to view this property's virtual tour:
Property Details for 3507 W Greentree Circle #99
Local Anaheim Agent
Loading...
Sale History for 3507 W Greentree Circle #99
Last leased for $2,595 on July 12th, 2023
-
July, 2023
-
Jul 12, 2023
Date
Leased
CRMLS: PW23113809
$2,595
Price
-
Jun 27, 2023
Date
Active
CRMLS: PW23113809
$2,595
Price
-
Listing provided courtesy of CRMLS
-
June, 2023
-
Jun 5, 2023
Date
Sold
CRMLS: PW23081319
$601,000
Price
-
May 11, 2023
Date
Active
CRMLS: PW23081319
$594,588
Price
-
November, 2009
-
Nov 30, 2009
Date
Sold (Public Records)
Public Records
$230,000
Price
-
July, 2005
-
Jul 7, 2005
Date
Sold (Public Records)
Public Records
$370,000
Price
Show More
Tax History for 3507 W Greentree Circle #99
Assessed Value (2020):
$271,462
| Year | Land Value | Improved Value | Assessed Value |
|---|---|---|---|
| 2020 | $163,641 | $107,821 | $271,462 |
Home Value Compared to the Market
This property vs the competition
About 3507 W Greentree Circle #99
Detailed summary of property
Public Facts for 3507 W Greentree Circle #99
Public county record property details
- Beds
- 2
- Baths
- 2
- Year built
- 1987
- Sq. Ft.
- 1,026
- Lot Size
- --
- Stories
- --
- Type
- Condominium Unit (Residential)
- Pool
- No
- Spa
- No
- County
- Orange
- Lot#
- 2
- APN
- 936-901-28
The source for these homes facts are from public records.
92804 Real Estate Sale History (Last 30 days)
Last 30 days of sale history and trends
Median List Price
$860,000
Median List Price/Sq.Ft.
$558
Median Sold Price
$900,000
Median Sold Price/Sq.Ft.
$545
Total Inventory
59
Median Sale to List Price %
100.11%
Avg Days on Market
30
Loan Type
Conventional (60%), FHA (4%), VA (0%), Cash (24%), Other (8%)
Thinking of Selling?
Is this your property?
Thinking of Selling?
Call, Text or Message
Thinking of Selling?
Call, Text or Message
Homes for Sale Near 3507 W Greentree Circle #99
Nearby Homes for Sale
Recently Sold Homes Near 3507 W Greentree Circle #99
Related Resources to 3507 W Greentree Circle #99
New Listings in 92804
Popular Zip Codes
Popular Cities
- Anaheim Hills Homes for Sale
- Brea Homes for Sale
- Corona Homes for Sale
- Fullerton Homes for Sale
- Huntington Beach Homes for Sale
- Irvine Homes for Sale
- La Habra Homes for Sale
- Long Beach Homes for Sale
- Los Angeles Homes for Sale
- Ontario Homes for Sale
- Placentia Homes for Sale
- Riverside Homes for Sale
- San Bernardino Homes for Sale
- Whittier Homes for Sale
- Yorba Linda Homes for Sale
- More Cities
Other Anaheim Resources
- Anaheim Homes for Sale
- Anaheim Townhomes for Sale
- Anaheim Condos for Sale
- Anaheim 1 Bedroom Homes for Sale
- Anaheim 2 Bedroom Homes for Sale
- Anaheim 3 Bedroom Homes for Sale
- Anaheim 4 Bedroom Homes for Sale
- Anaheim 5 Bedroom Homes for Sale
- Anaheim Single Story Homes for Sale
- Anaheim Homes for Sale with Pools
- Anaheim Homes for Sale with 3 Car Garages
- Anaheim New Homes for Sale
- Anaheim Homes for Sale with Large Lots
- Anaheim Cheapest Homes for Sale
- Anaheim Luxury Homes for Sale
- Anaheim Newest Listings for Sale
- Anaheim Homes Pending Sale
- Anaheim Recently Sold Homes
Based on information from California Regional Multiple Listing Service, Inc. as of 2019. This information is for your personal, non-commercial use and may not be used for any purpose other than to identify prospective properties you may be interested in purchasing. Display of MLS data is usually deemed reliable but is NOT guaranteed accurate by the MLS. Buyers are responsible for verifying the accuracy of all information and should investigate the data themselves or retain appropriate professionals. Information from sources other than the Listing Agent may have been included in the MLS data. Unless otherwise specified in writing, Broker/Agent has not and will not verify any information obtained from other sources. The Broker/Agent providing the information contained herein may or may not have been the Listing and/or Selling Agent.
