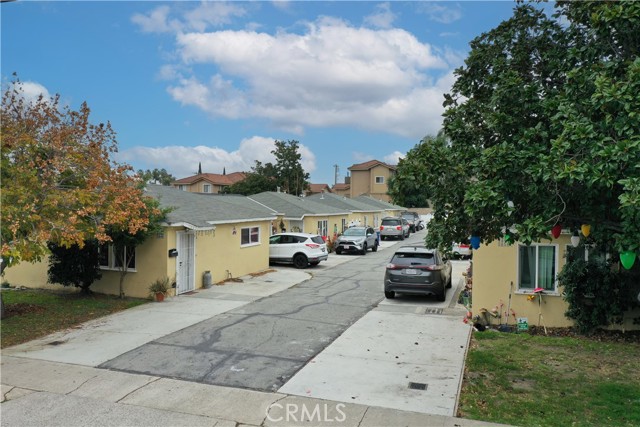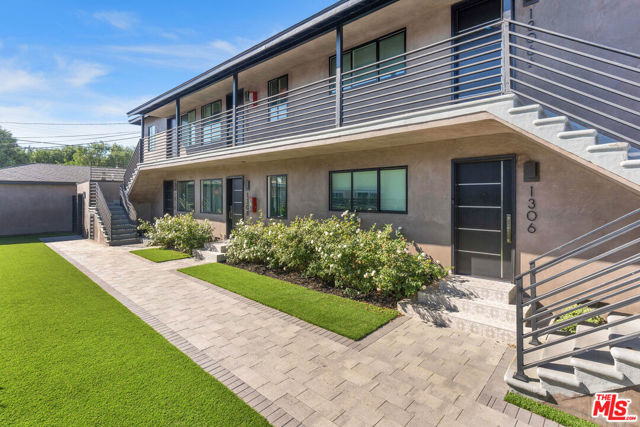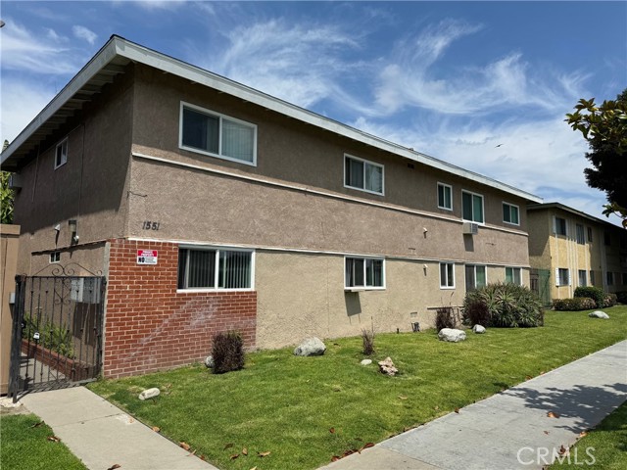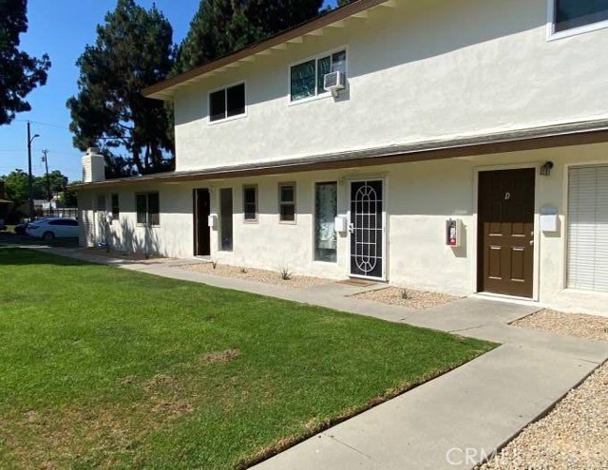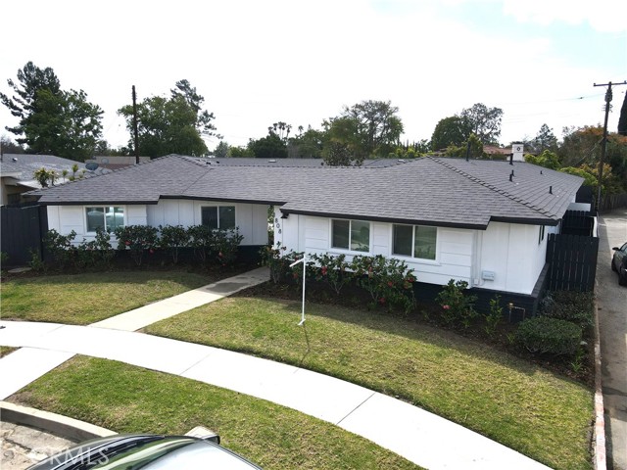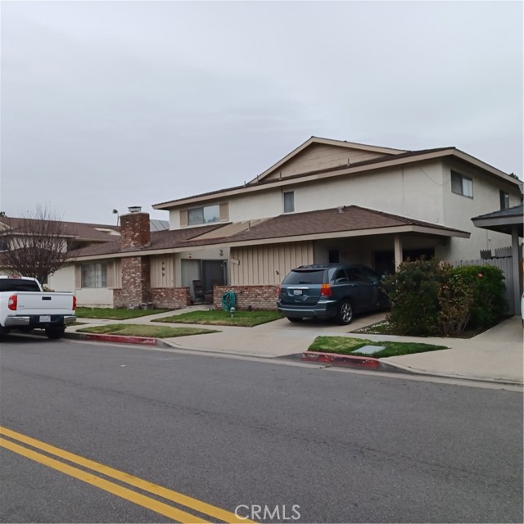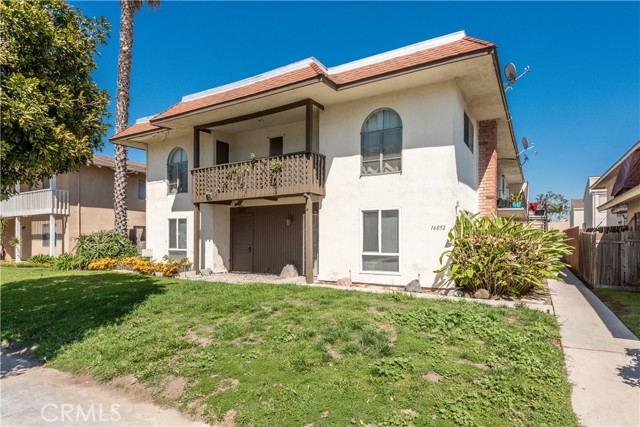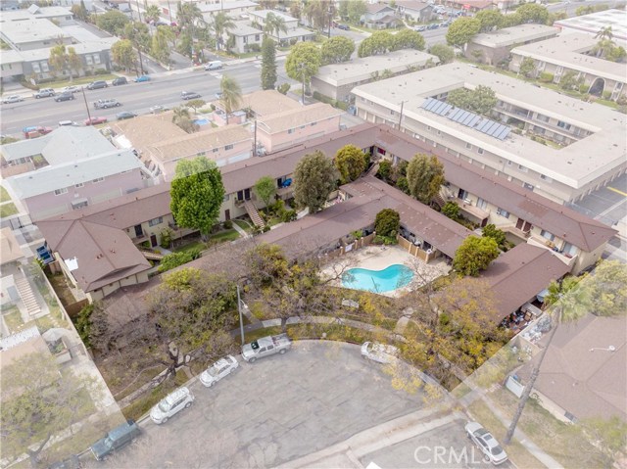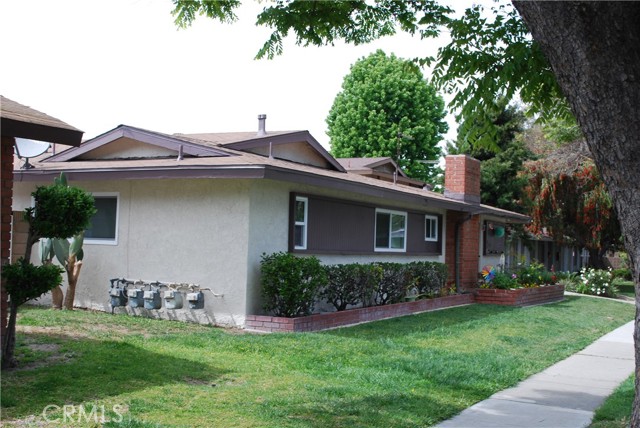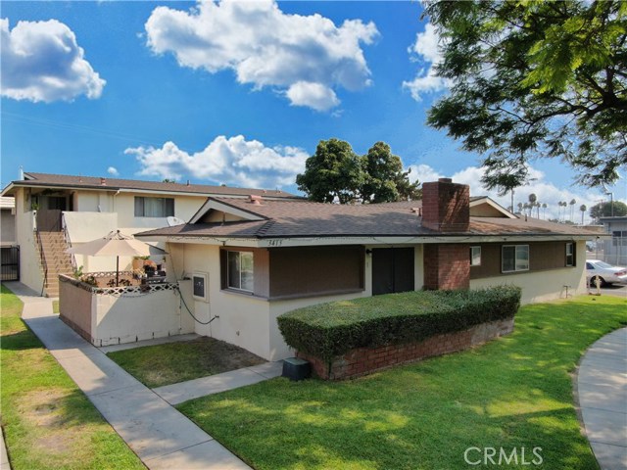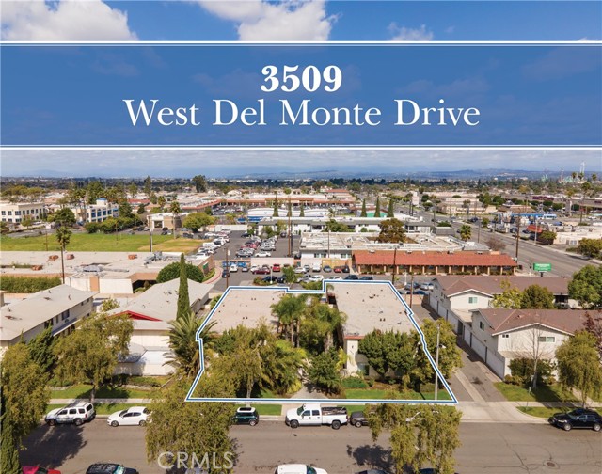
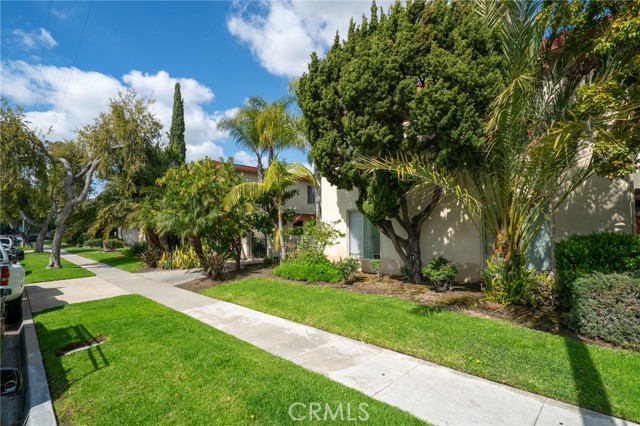
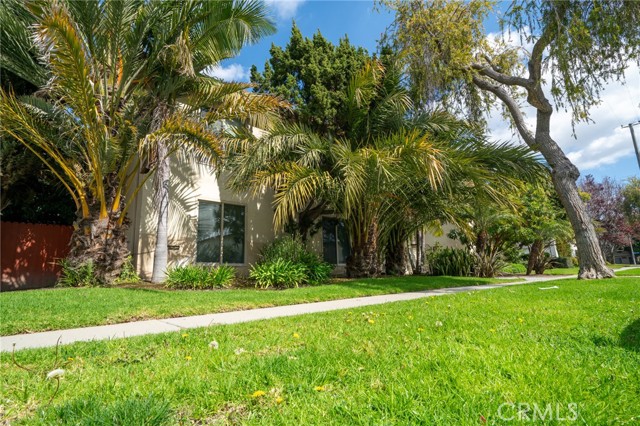
View Photos
3509 W Del Monte Dr Anaheim, CA 92804
$3,050,000
- 16 Beds
- 11 Baths
- 8,317 Sq.Ft.
For Sale
Property Overview: 3509 W Del Monte Dr Anaheim, CA has 16 bedrooms, 11 bathrooms, 8,317 living square feet and 12,196 square feet lot size. Call an Ardent Real Estate Group agent to verify current availability of this home or with any questions you may have.
Listed by Tyler Leeson | BRE #01451551 | Marcus & Millichap RE Invest
Last checked: 7 minutes ago |
Last updated: March 19th, 2024 |
Source CRMLS |
DOM: 42
Get a $9,150 Cash Reward
New
Buy this home with Ardent Real Estate Group and get $9,150 back.
Call/Text (714) 706-1823
Home details
- Lot Sq. Ft
- 12,196
- HOA Dues
- $0/mo
- Year built
- 1964
- Garage
- 10 Car
- Property Type:
- Apartment
- Status
- Active
- MLS#
- OC24050250
- City
- Anaheim
- County
- Orange
- Time on Site
- 51 days
Show More
Multi-Family Unit Breakdown
Unit Mix Summary
- Total # of Units: 8
- Total # of Buildings: 2
- # of Electric Meters: 8
- # of Gas Meters: 8
- # of Water Meters: 1
Unit Breakdown 1
- # of Units: 1
- # of Beds: 1
- # of Baths: 1
- Garage Spaces: 1
- Garaged Attached? No
- Furnishing: Unfurnished
- Actual Rent: $1,629
- Total Rent: $1,629
- Pro Forma/Market Rent: $1,900
Unit Breakdown 2
- # of Units: 1
- # of Beds: 3
- # of Baths: 2
- Garage Spaces: 7
- Garaged Attached? No
- Furnishing: Unfurnished
- Actual Rent: $3,500
- Total Rent: $3,500
- Pro Forma/Market Rent: $3,500
Unit Breakdown 3
- # of Units: 2
- # of Beds: 2
- # of Baths: 1
- Garage Spaces: 1
- Garaged Attached? No
- Furnishing: Unfurnished
- Actual Rent: $4,650
- Total Rent: $4,650
- Pro Forma/Market Rent: $5,000
Unit Breakdown 4
- # of Units: 4
- # of Beds: 2
- # of Baths: 2
- Garage Spaces: 1
- Garaged Attached? No
- Furnishing: Unfurnished
- Actual Rent: $8,566
- Total Rent: $8,566
- Pro Forma/Market Rent: $10,400
Multi-Family Income/Expense Information
Property Income and Analysis
- Cap Rate: 4.93%
- Gross Rent Multiplier: 13.85
- Gross Scheduled Income: $220,140
- Net Operating Income: $150,268
- Gross Operating Income: $213,536
- Vacancy Allowance: $6,604
Annual Expense Breakdown
- Total Operating Expense: $63,268
- Electric: $2,600
- Gas/Fuel: $2,600
- New Taxes: $33,612
- Trash: $2,600
- Insurance: $4,800
- Maintenance: $5,600
- Professional Management: $0
- Water/Sewer: $2,600
- Other Expenses: $8,856
- Other Expense Description: Misc
Open Houses for 3509 W Del Monte Dr
No upcoming open houses
Schedule Tour
Loading...
Property Details for 3509 W Del Monte Dr
Local Anaheim Agent
Loading...
Sale History for 3509 W Del Monte Dr
Last sold for $1,975,000 on April 14th, 2017
-
March, 2024
-
Mar 12, 2024
Date
Active
CRMLS: OC24050250
$3,050,000
Price
-
April, 2017
-
Apr 14, 2017
Date
Sold (Public Records)
Public Records
$1,975,000
Price
-
April, 1999
-
Apr 7, 1999
Date
Sold (Public Records)
Public Records
$549,000
Price
Show More
Tax History for 3509 W Del Monte Dr
Assessed Value (2020):
$2,042,568
| Year | Land Value | Improved Value | Assessed Value |
|---|---|---|---|
| 2020 | $1,797,460 | $245,108 | $2,042,568 |
Home Value Compared to the Market
This property vs the competition
About 3509 W Del Monte Dr
Detailed summary of property
Public Facts for 3509 W Del Monte Dr
Public county record property details
- Beds
- --
- Baths
- --
- Year built
- 1964
- Sq. Ft.
- 8,317
- Lot Size
- 12,559
- Stories
- 2
- Type
- Apartments (Generic)
- Pool
- No
- Spa
- No
- County
- Orange
- Lot#
- 2
- APN
- 134-072-65
The source for these homes facts are from public records.
92804 Real Estate Sale History (Last 30 days)
Last 30 days of sale history and trends
Median List Price
$860,000
Median List Price/Sq.Ft.
$558
Median Sold Price
$900,000
Median Sold Price/Sq.Ft.
$545
Total Inventory
59
Median Sale to List Price %
100.11%
Avg Days on Market
30
Loan Type
Conventional (60%), FHA (4%), VA (0%), Cash (24%), Other (8%)
Tour This Home
Buy with Ardent Real Estate Group and save $9,150.
Contact Jon
Anaheim Agent
Call, Text or Message
Anaheim Agent
Call, Text or Message
Get a $9,150 Cash Reward
New
Buy this home with Ardent Real Estate Group and get $9,150 back.
Call/Text (714) 706-1823
Homes for Sale Near 3509 W Del Monte Dr
Nearby Homes for Sale
Recently Sold Homes Near 3509 W Del Monte Dr
Related Resources to 3509 W Del Monte Dr
New Listings in 92804
Popular Zip Codes
Popular Cities
- Anaheim Hills Homes for Sale
- Brea Homes for Sale
- Corona Homes for Sale
- Fullerton Homes for Sale
- Huntington Beach Homes for Sale
- Irvine Homes for Sale
- La Habra Homes for Sale
- Long Beach Homes for Sale
- Los Angeles Homes for Sale
- Ontario Homes for Sale
- Placentia Homes for Sale
- Riverside Homes for Sale
- San Bernardino Homes for Sale
- Whittier Homes for Sale
- Yorba Linda Homes for Sale
- More Cities
Other Anaheim Resources
- Anaheim Homes for Sale
- Anaheim Townhomes for Sale
- Anaheim Condos for Sale
- Anaheim 1 Bedroom Homes for Sale
- Anaheim 2 Bedroom Homes for Sale
- Anaheim 3 Bedroom Homes for Sale
- Anaheim 4 Bedroom Homes for Sale
- Anaheim 5 Bedroom Homes for Sale
- Anaheim Single Story Homes for Sale
- Anaheim Homes for Sale with Pools
- Anaheim Homes for Sale with 3 Car Garages
- Anaheim New Homes for Sale
- Anaheim Homes for Sale with Large Lots
- Anaheim Cheapest Homes for Sale
- Anaheim Luxury Homes for Sale
- Anaheim Newest Listings for Sale
- Anaheim Homes Pending Sale
- Anaheim Recently Sold Homes
Based on information from California Regional Multiple Listing Service, Inc. as of 2019. This information is for your personal, non-commercial use and may not be used for any purpose other than to identify prospective properties you may be interested in purchasing. Display of MLS data is usually deemed reliable but is NOT guaranteed accurate by the MLS. Buyers are responsible for verifying the accuracy of all information and should investigate the data themselves or retain appropriate professionals. Information from sources other than the Listing Agent may have been included in the MLS data. Unless otherwise specified in writing, Broker/Agent has not and will not verify any information obtained from other sources. The Broker/Agent providing the information contained herein may or may not have been the Listing and/or Selling Agent.
