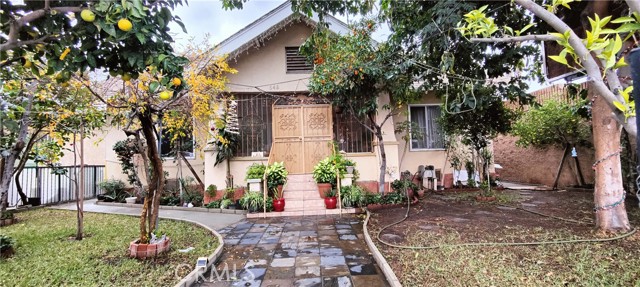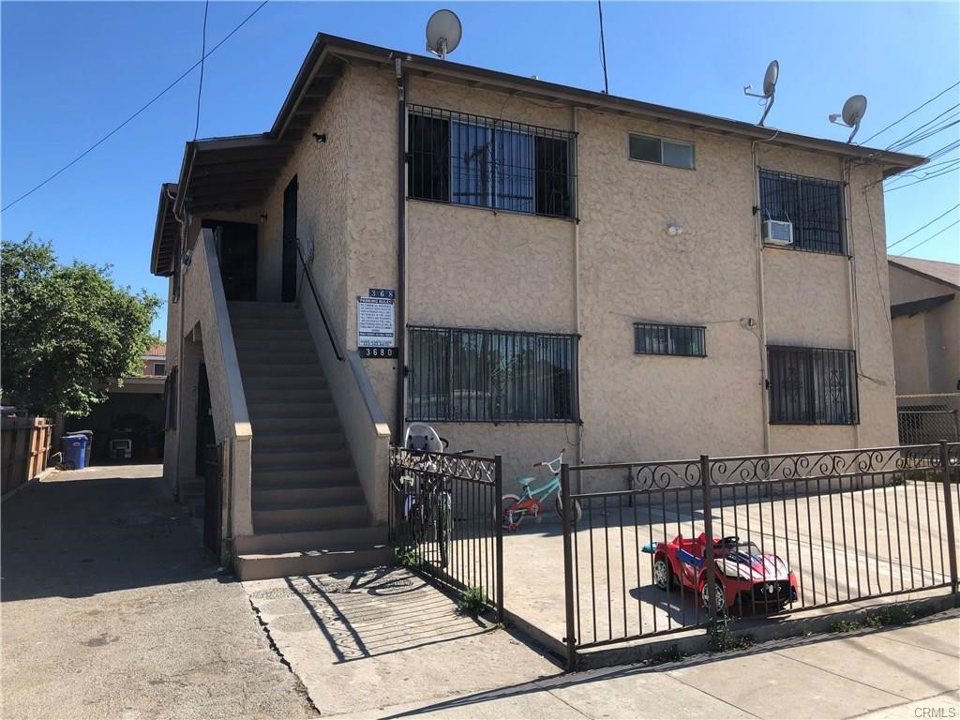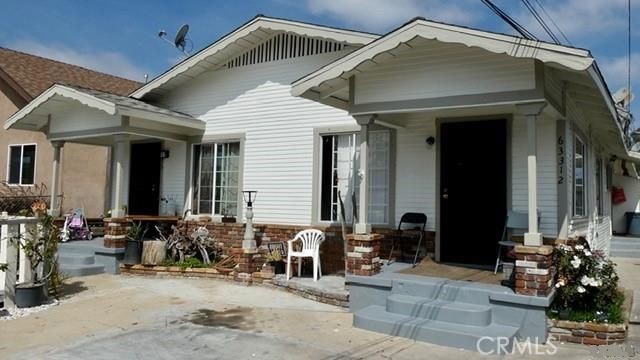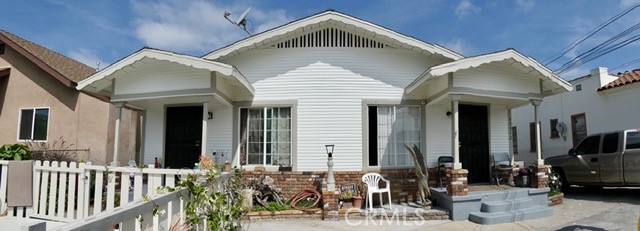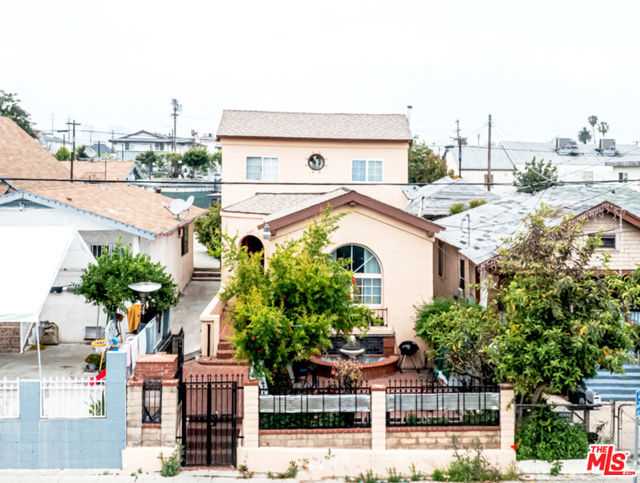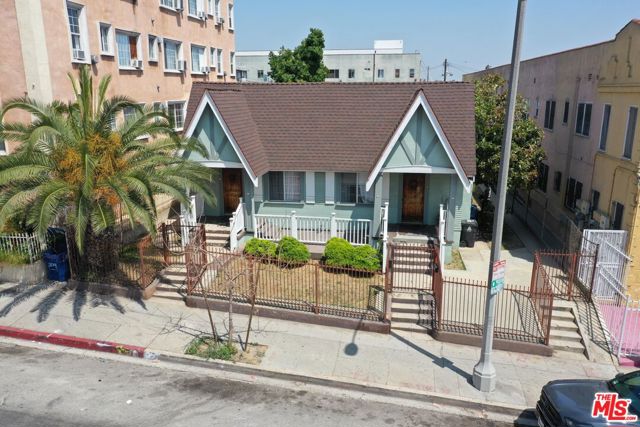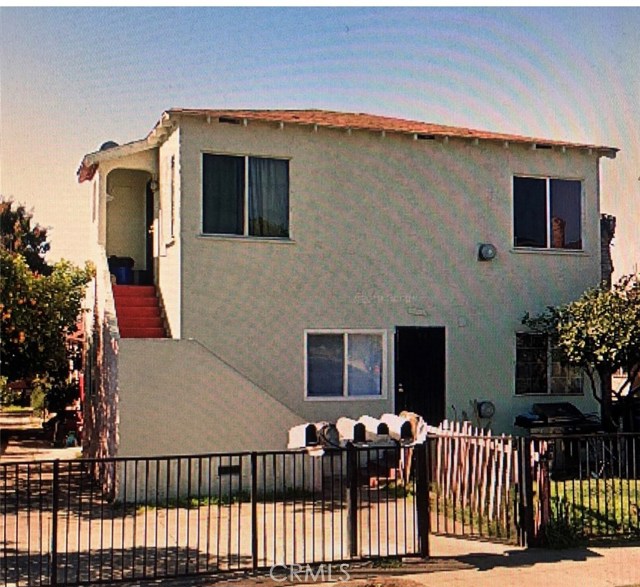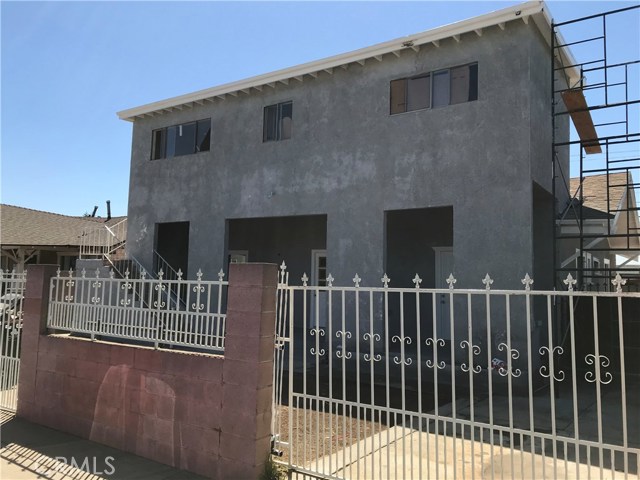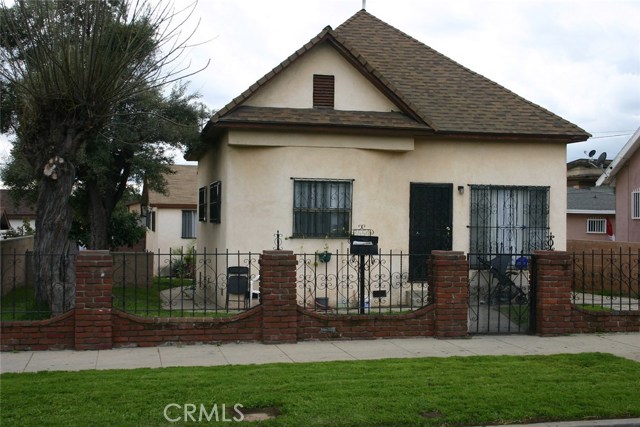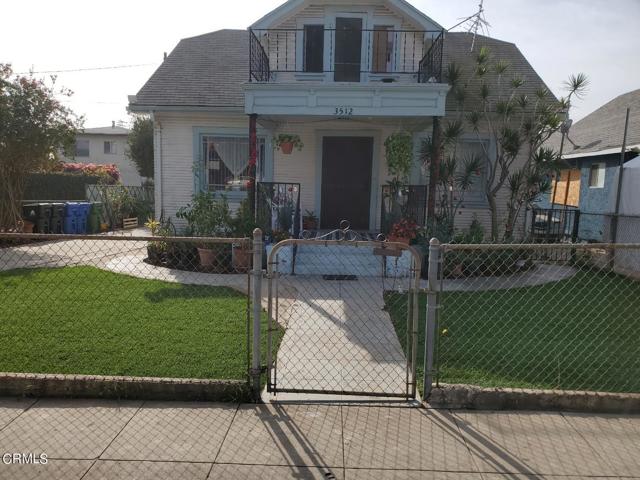
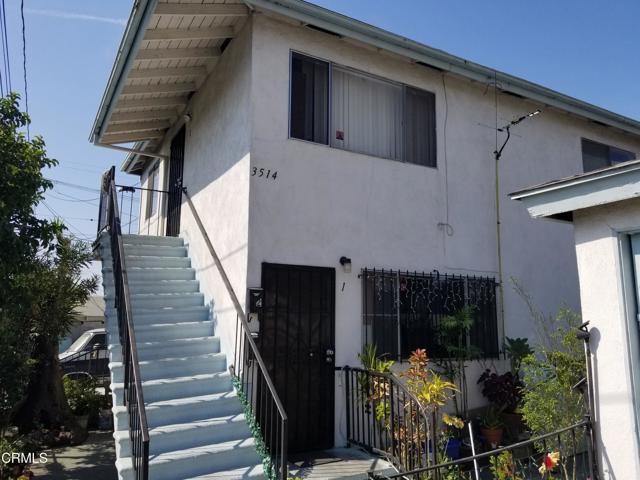
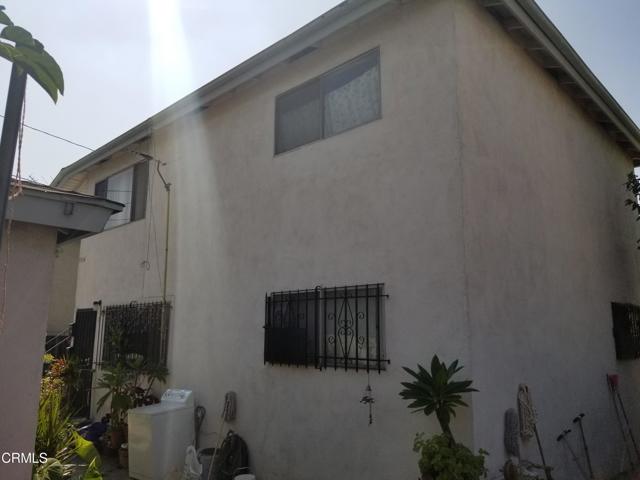
View Photos
3512 E 7Th St Los Angeles, CA 90023
$1,075,000
- 9 Beds
- 4 Baths
- 2,592 Sq.Ft.
For Sale
Property Overview: 3512 E 7Th St Los Angeles, CA has 9 bedrooms, 4 bathrooms, 2,592 living square feet and 7,531 square feet lot size. Call an Ardent Real Estate Group agent to verify current availability of this home or with any questions you may have.
Listed by John Calvo | BRE #01208146 | Lighthouse Realty Associates
Last checked: 15 minutes ago |
Last updated: April 1st, 2024 |
Source CRMLS |
DOM: 245
Get a $4,838 Cash Reward
New
Buy this home with Ardent Real Estate Group and get $4,838 back.
Call/Text (714) 706-1823
Home details
- Lot Sq. Ft
- 7,531
- HOA Dues
- $0/mo
- Year built
- 1965
- Garage
- 1 Car
- Property Type:
- Triplex
- Status
- Active
- MLS#
- P1-15403
- City
- Los Angeles
- County
- Los Angeles
- Time on Site
- 257 days
Show More
Multi-Family Unit Breakdown
Unit Mix Summary
- Total # of Units: 3
- Total # of Buildings: 3
- # of Leased Units: 3
- # of Electric Meters: 3
- # of Gas Meters: 3
- # of Water Meters: 1
Unit Breakdown 1
- # of Units: --
- # of Beds: 5
- # of Baths: 2
- Garage Spaces: 0
- Garaged Attached? No
- Furnishing: Unfurnished
- Actual Rent: $3,540
- Total Rent: $3,540
- Pro Forma/Market Rent: $4,000
Unit Breakdown 2
- # of Units: --
- # of Beds: 2
- # of Baths: 1
- Furnishing: Unfurnished
- Actual Rent: $636
- Total Rent: $636
- Pro Forma/Market Rent: $2,400
Unit Breakdown 3
- # of Units: --
- # of Beds: 2
- # of Baths: 1
- Furnishing: Unfurnished
- Actual Rent: $739
- Total Rent: $739
- Pro Forma/Market Rent: $2,400
Multi-Family Income/Expense Information
Property Income and Analysis
- Cap Rate: 4.2%
- Gross Rent Multiplier: --
- Gross Scheduled Income: $58,986
- Net Operating Income: $45,306
- Gross Operating Income: --
Annual Expense Breakdown
- Total Operating Expense: $13,679
- Licenses: $218
- New Taxes: $9,666
- Trash: $0
- Insurance: $1,320
- Water/Sewer: $1,515
Open Houses for 3512 E 7Th St
No upcoming open houses
Schedule Tour
Loading...
Property Details for 3512 E 7Th St
Local Los Angeles Agent
Loading...
Sale History for 3512 E 7Th St
Last sold for $525,000 on January 17th, 2018
-
October, 2023
-
Oct 13, 2023
Date
Active
CRMLS: P1-15403
$1,080,000
Price
-
January, 2018
-
Jan 17, 2018
Date
Sold (Public Records)
Public Records
$525,000
Price
-
January, 2018
-
Jan 17, 2018
Date
Sold (Public Records)
Public Records
--
Price
Show More
Tax History for 3512 E 7Th St
Assessed Value (2020):
$733,481
| Year | Land Value | Improved Value | Assessed Value |
|---|---|---|---|
| 2020 | $476,503 | $256,978 | $733,481 |
Home Value Compared to the Market
This property vs the competition
About 3512 E 7Th St
Detailed summary of property
Public Facts for 3512 E 7Th St
Public county record property details
- Beds
- 6
- Baths
- 3
- Year built
- 1965
- Sq. Ft.
- 2,592
- Lot Size
- 7,530
- Stories
- --
- Type
- Triplex (3 Units, Any Combination)
- Pool
- No
- Spa
- No
- County
- Los Angeles
- Lot#
- 77
- APN
- 5188-014-013
The source for these homes facts are from public records.
90023 Real Estate Sale History (Last 30 days)
Last 30 days of sale history and trends
Median List Price
$599,999
Median List Price/Sq.Ft.
$669
Median Sold Price
$630,000
Median Sold Price/Sq.Ft.
$656
Total Inventory
24
Median Sale to List Price %
105.88%
Avg Days on Market
28
Loan Type
Conventional (100%), FHA (0%), VA (0%), Cash (0%), Other (0%)
Tour This Home
Buy with Ardent Real Estate Group and save $4,838.
Contact Jon
Los Angeles Agent
Call, Text or Message
Los Angeles Agent
Call, Text or Message
Get a $4,838 Cash Reward
New
Buy this home with Ardent Real Estate Group and get $4,838 back.
Call/Text (714) 706-1823
Homes for Sale Near 3512 E 7Th St
Nearby Homes for Sale
Recently Sold Homes Near 3512 E 7Th St
Related Resources to 3512 E 7Th St
New Listings in 90023
Popular Zip Codes
Popular Cities
- Anaheim Hills Homes for Sale
- Brea Homes for Sale
- Corona Homes for Sale
- Fullerton Homes for Sale
- Huntington Beach Homes for Sale
- Irvine Homes for Sale
- La Habra Homes for Sale
- Long Beach Homes for Sale
- Ontario Homes for Sale
- Placentia Homes for Sale
- Riverside Homes for Sale
- San Bernardino Homes for Sale
- Whittier Homes for Sale
- Yorba Linda Homes for Sale
- More Cities
Other Los Angeles Resources
- Los Angeles Homes for Sale
- Los Angeles Townhomes for Sale
- Los Angeles Condos for Sale
- Los Angeles 1 Bedroom Homes for Sale
- Los Angeles 2 Bedroom Homes for Sale
- Los Angeles 3 Bedroom Homes for Sale
- Los Angeles 4 Bedroom Homes for Sale
- Los Angeles 5 Bedroom Homes for Sale
- Los Angeles Single Story Homes for Sale
- Los Angeles Homes for Sale with Pools
- Los Angeles Homes for Sale with 3 Car Garages
- Los Angeles New Homes for Sale
- Los Angeles Homes for Sale with Large Lots
- Los Angeles Cheapest Homes for Sale
- Los Angeles Luxury Homes for Sale
- Los Angeles Newest Listings for Sale
- Los Angeles Homes Pending Sale
- Los Angeles Recently Sold Homes
Based on information from California Regional Multiple Listing Service, Inc. as of 2019. This information is for your personal, non-commercial use and may not be used for any purpose other than to identify prospective properties you may be interested in purchasing. Display of MLS data is usually deemed reliable but is NOT guaranteed accurate by the MLS. Buyers are responsible for verifying the accuracy of all information and should investigate the data themselves or retain appropriate professionals. Information from sources other than the Listing Agent may have been included in the MLS data. Unless otherwise specified in writing, Broker/Agent has not and will not verify any information obtained from other sources. The Broker/Agent providing the information contained herein may or may not have been the Listing and/or Selling Agent.
