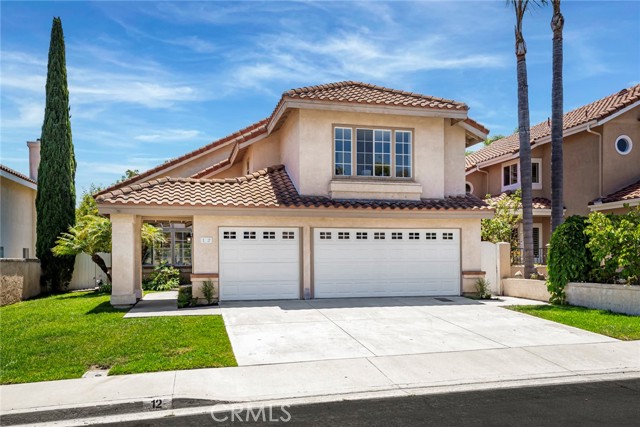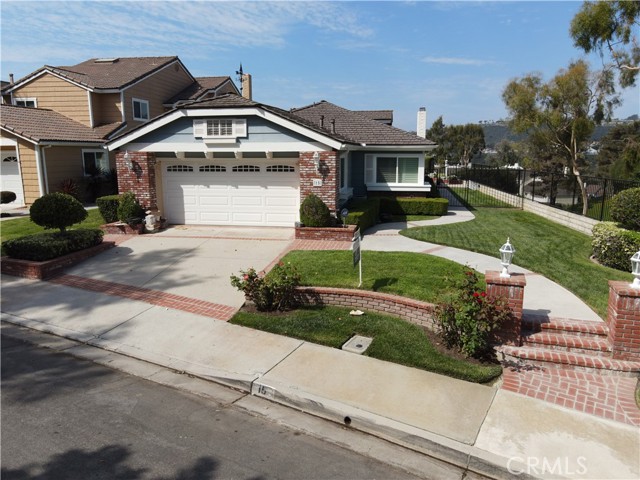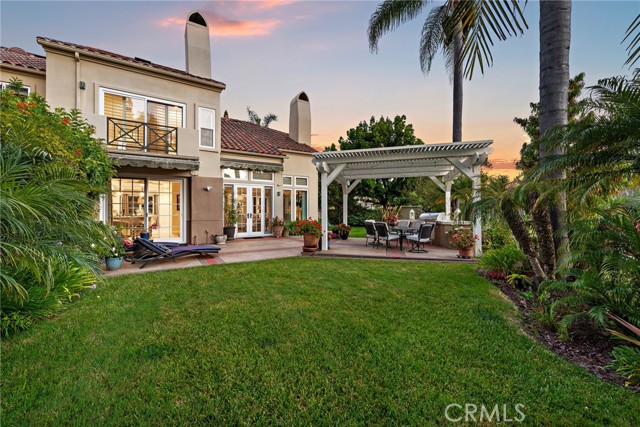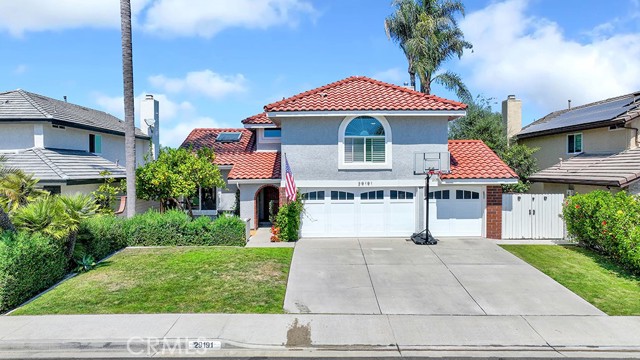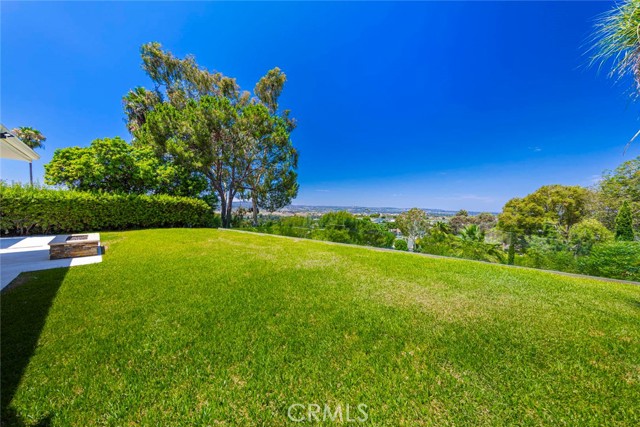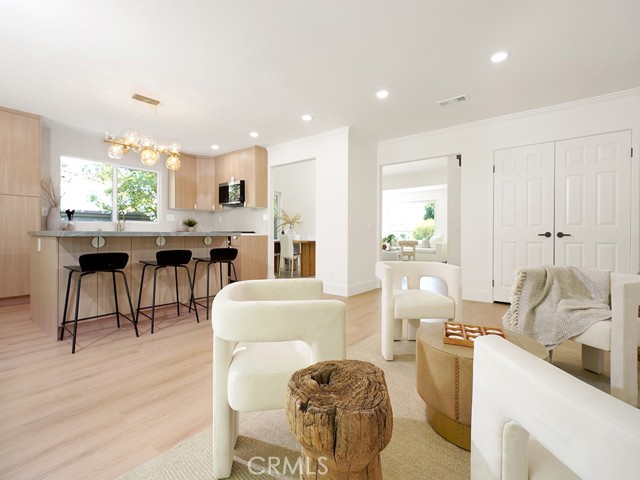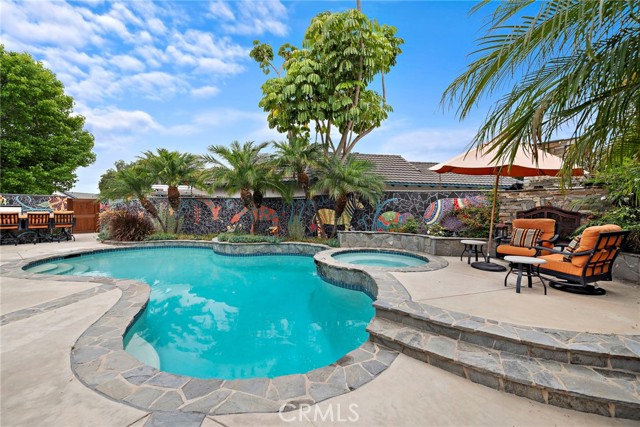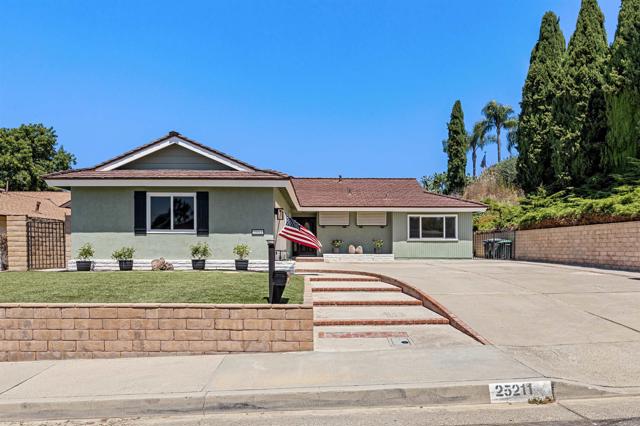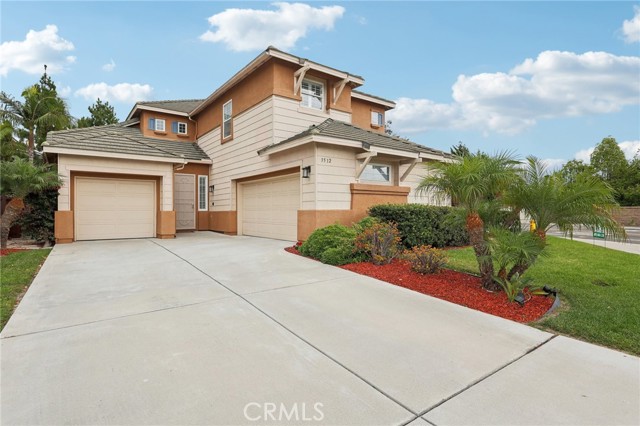
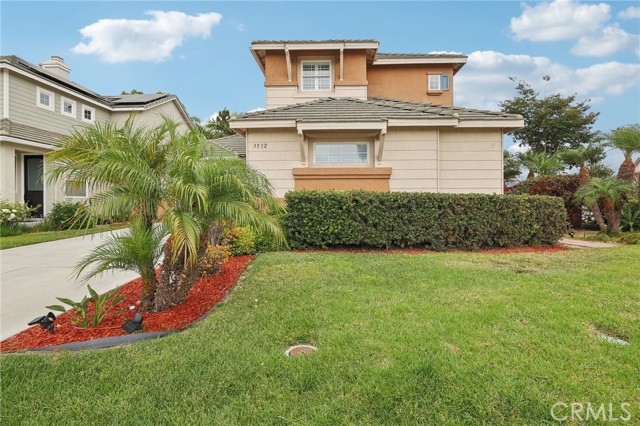
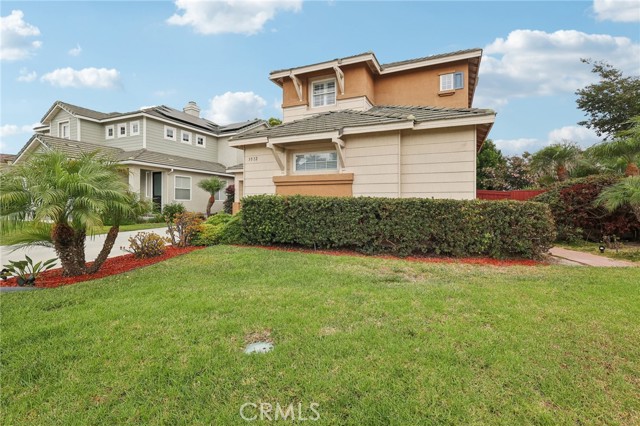
View Photos
3512 Levee Dr Carlsbad, CA 92010
$1,595,000
- 4 Beds
- 3 Baths
- 2,649 Sq.Ft.
For Sale
Property Overview: 3512 Levee Dr Carlsbad, CA has 4 bedrooms, 3 bathrooms, 2,649 living square feet and 6,418 square feet lot size. Call an Ardent Real Estate Group agent to verify current availability of this home or with any questions you may have.
Listed by Simon Mills | BRE #01309436 | Mills Realty of California
Last checked: 15 minutes ago |
Last updated: September 16th, 2024 |
Source CRMLS |
DOM: 26
Home details
- Lot Sq. Ft
- 6,418
- HOA Dues
- $145/mo
- Year built
- 2000
- Garage
- 3 Car
- Property Type:
- Single Family Home
- Status
- Active
- MLS#
- SR24173481
- City
- Carlsbad
- County
- San Diego
- Time on Site
- 26 days
Show More
Open Houses for 3512 Levee Dr
No upcoming open houses
Schedule Tour
Loading...
Virtual Tour
Use the following link to view this property's virtual tour:
Property Details for 3512 Levee Dr
Local Carlsbad Agent
Loading...
Sale History for 3512 Levee Dr
Last sold for $1,295,000 on September 22nd, 2021
-
August, 2024
-
Aug 23, 2024
Date
Active
CRMLS: SR24173481
$1,615,000
Price
-
September, 2021
-
Sep 22, 2021
Date
Sold
CRMLS: NDP2109086
$1,295,000
Price
-
Aug 4, 2021
Date
Active
CRMLS: NDP2109086
$1,300,000
Price
-
Listing provided courtesy of CRMLS
-
December, 1999
-
Dec 1, 1999
Date
Sold (Public Records)
Public Records
$337,500
Price
Show More
Tax History for 3512 Levee Dr
Assessed Value (2020):
$473,851
| Year | Land Value | Improved Value | Assessed Value |
|---|---|---|---|
| 2020 | $140,531 | $333,320 | $473,851 |
Home Value Compared to the Market
This property vs the competition
About 3512 Levee Dr
Detailed summary of property
Public Facts for 3512 Levee Dr
Public county record property details
- Beds
- 3
- Baths
- 2
- Year built
- 2000
- Sq. Ft.
- 2,585
- Lot Size
- 6,418
- Stories
- --
- Type
- Single Family Residential
- Pool
- No
- Spa
- No
- County
- San Diego
- Lot#
- 288
- APN
- 168-290-32-00
The source for these homes facts are from public records.
92010 Real Estate Sale History (Last 30 days)
Last 30 days of sale history and trends
Median List Price
$1,025,000
Median List Price/Sq.Ft.
$620
Median Sold Price
$1,059,888
Median Sold Price/Sq.Ft.
$615
Total Inventory
45
Median Sale to List Price %
98.14%
Avg Days on Market
22
Loan Type
Conventional (50%), FHA (0%), VA (8.33%), Cash (41.67%), Other (0%)
Homes for Sale Near 3512 Levee Dr
Nearby Homes for Sale
Recently Sold Homes Near 3512 Levee Dr
Related Resources to 3512 Levee Dr
New Listings in 92010
Popular Zip Codes
Popular Cities
- Anaheim Hills Homes for Sale
- Brea Homes for Sale
- Corona Homes for Sale
- Fullerton Homes for Sale
- Huntington Beach Homes for Sale
- Irvine Homes for Sale
- La Habra Homes for Sale
- Long Beach Homes for Sale
- Los Angeles Homes for Sale
- Ontario Homes for Sale
- Placentia Homes for Sale
- Riverside Homes for Sale
- San Bernardino Homes for Sale
- Whittier Homes for Sale
- Yorba Linda Homes for Sale
- More Cities
Other Carlsbad Resources
- Carlsbad Homes for Sale
- Carlsbad Townhomes for Sale
- Carlsbad Condos for Sale
- Carlsbad 1 Bedroom Homes for Sale
- Carlsbad 2 Bedroom Homes for Sale
- Carlsbad 3 Bedroom Homes for Sale
- Carlsbad 4 Bedroom Homes for Sale
- Carlsbad 5 Bedroom Homes for Sale
- Carlsbad Single Story Homes for Sale
- Carlsbad Homes for Sale with Pools
- Carlsbad Homes for Sale with 3 Car Garages
- Carlsbad New Homes for Sale
- Carlsbad Homes for Sale with Large Lots
- Carlsbad Cheapest Homes for Sale
- Carlsbad Luxury Homes for Sale
- Carlsbad Newest Listings for Sale
- Carlsbad Homes Pending Sale
- Carlsbad Recently Sold Homes
Based on information from California Regional Multiple Listing Service, Inc. as of 2019. This information is for your personal, non-commercial use and may not be used for any purpose other than to identify prospective properties you may be interested in purchasing. Display of MLS data is usually deemed reliable but is NOT guaranteed accurate by the MLS. Buyers are responsible for verifying the accuracy of all information and should investigate the data themselves or retain appropriate professionals. Information from sources other than the Listing Agent may have been included in the MLS data. Unless otherwise specified in writing, Broker/Agent has not and will not verify any information obtained from other sources. The Broker/Agent providing the information contained herein may or may not have been the Listing and/or Selling Agent.
