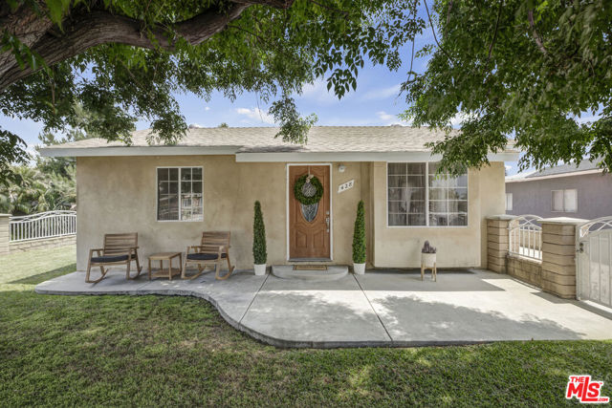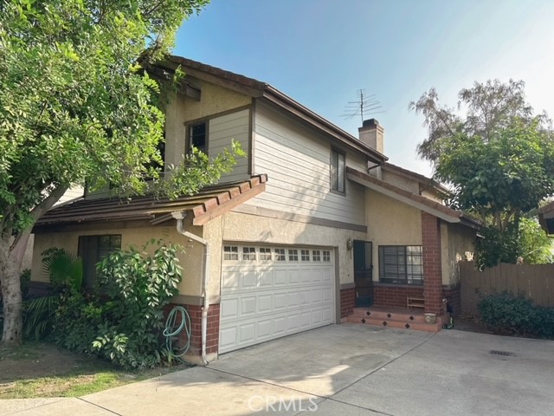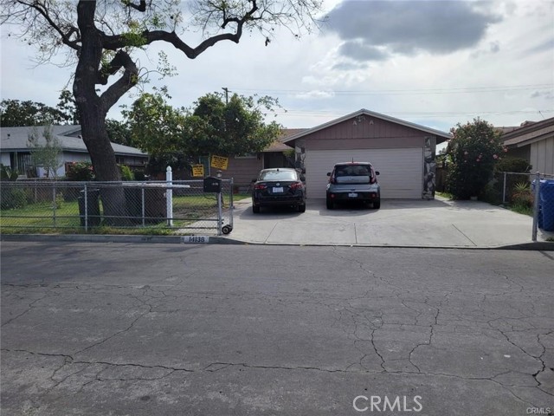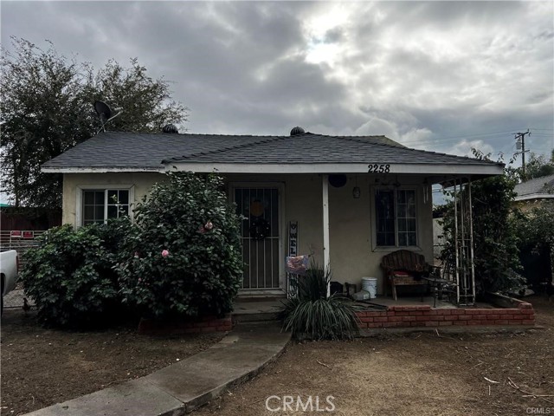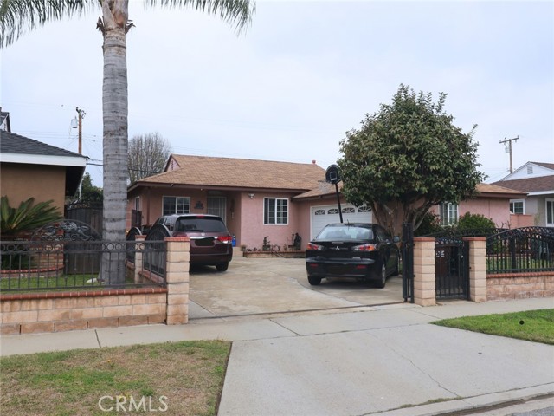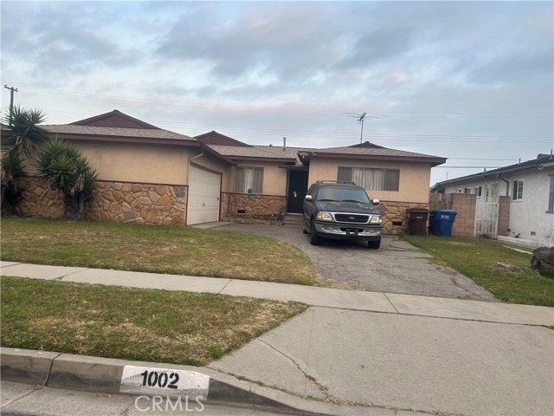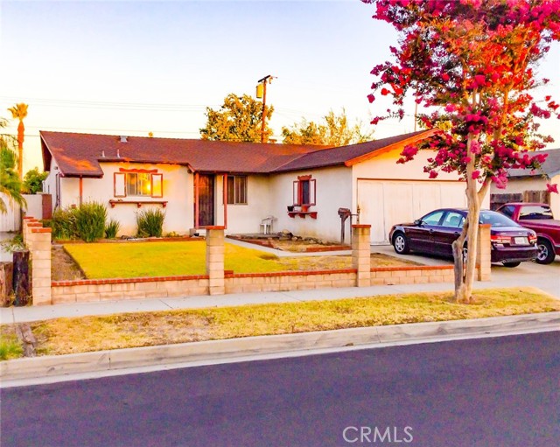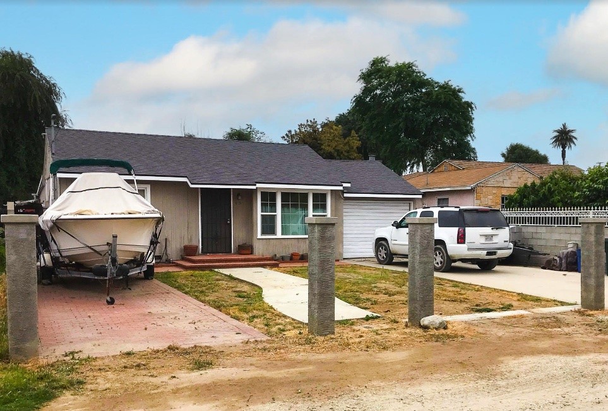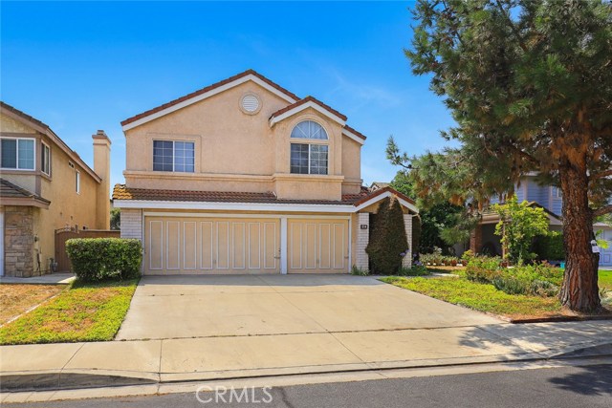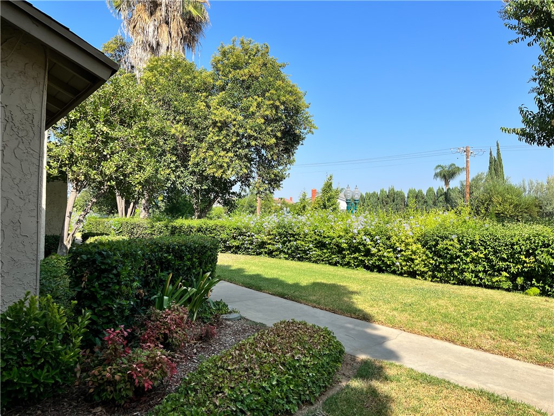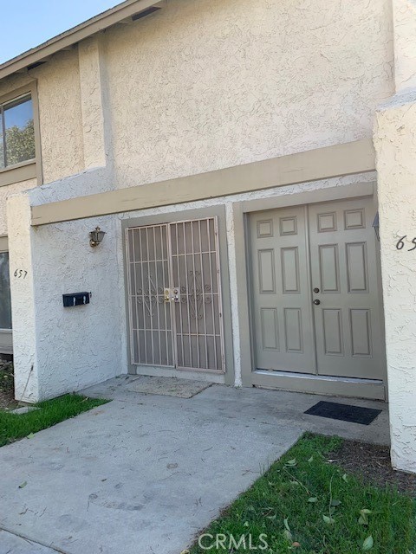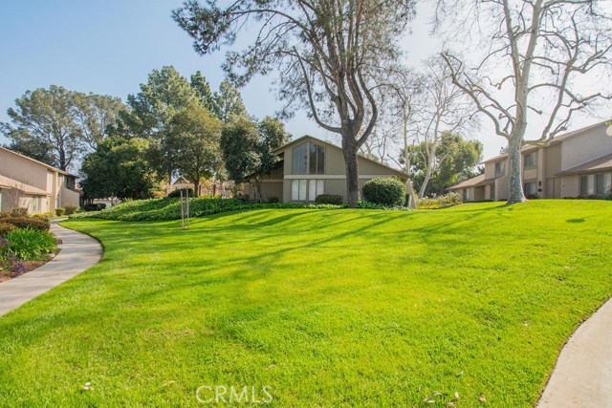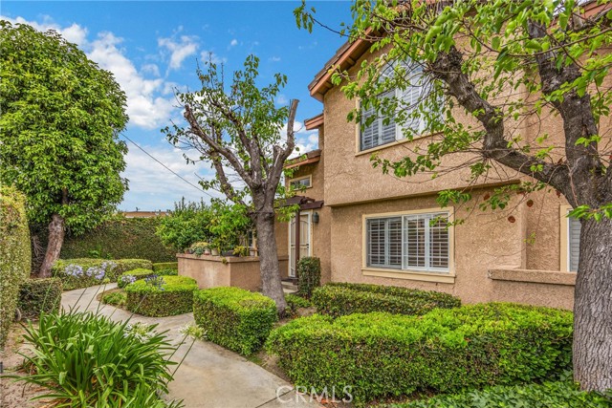
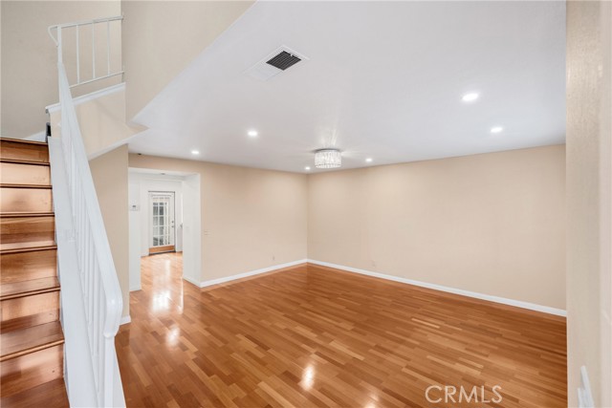
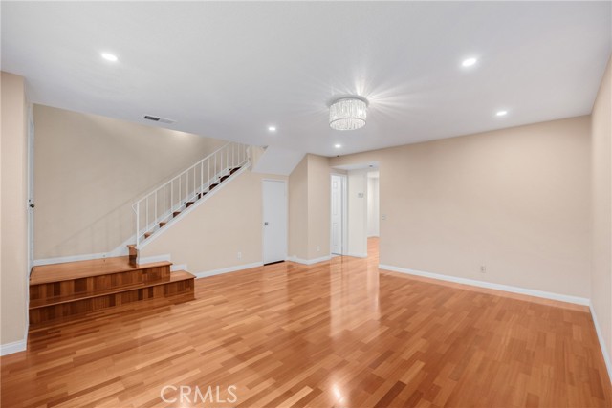
View Photos
3513 Wildwood St El Monte, CA 91732
$649,990
- 3 Beds
- 2.5 Baths
- 1,252 Sq.Ft.
For Sale
Property Overview: 3513 Wildwood St El Monte, CA has 3 bedrooms, 2.5 bathrooms, 1,252 living square feet and 1,477 square feet lot size. Call an Ardent Real Estate Group agent to verify current availability of this home or with any questions you may have.
Listed by James Kim | BRE #01967073 | Circa Properties, Inc.
Last checked: 2 minutes ago |
Last updated: June 24th, 2024 |
Source CRMLS |
DOM: 13
Get a $1,950 Cash Reward
New
Buy this home with Ardent Real Estate Group and get $1,950 back.
Call/Text (714) 706-1823
Home details
- Lot Sq. Ft
- 1,477
- HOA Dues
- $346/mo
- Year built
- 1988
- Garage
- 2 Car
- Property Type:
- Townhouse
- Status
- Active
- MLS#
- PW24118344
- City
- El Monte
- County
- Los Angeles
- Time on Site
- 13 days
Show More
Open Houses for 3513 Wildwood St
No upcoming open houses
Schedule Tour
Loading...
Virtual Tour
Use the following link to view this property's virtual tour:
Property Details for 3513 Wildwood St
Local El Monte Agent
Loading...
Sale History for 3513 Wildwood St
Last sold for $332,000 on February 25th, 2005
-
June, 2024
-
Jun 12, 2024
Date
Active
CRMLS: PW24118344
$649,990
Price
-
February, 2005
-
Feb 25, 2005
Date
Sold (Public Records)
Public Records
$332,000
Price
-
October, 1999
-
Oct 6, 1999
Date
Sold (Public Records)
Public Records
$115,000
Price
Show More
Tax History for 3513 Wildwood St
Assessed Value (2020):
$423,139
| Year | Land Value | Improved Value | Assessed Value |
|---|---|---|---|
| 2020 | $261,915 | $161,224 | $423,139 |
Home Value Compared to the Market
This property vs the competition
About 3513 Wildwood St
Detailed summary of property
Public Facts for 3513 Wildwood St
Public county record property details
- Beds
- 3
- Baths
- 3
- Year built
- 1988
- Sq. Ft.
- 1,252
- Lot Size
- 1,476
- Stories
- --
- Type
- Planned Unit Development (Pud) (Residential)
- Pool
- No
- Spa
- No
- County
- Los Angeles
- Lot#
- 262
- APN
- 8549-041-014
The source for these homes facts are from public records.
91732 Real Estate Sale History (Last 30 days)
Last 30 days of sale history and trends
Median List Price
$729,000
Median List Price/Sq.Ft.
$519
Median Sold Price
$765,000
Median Sold Price/Sq.Ft.
$441
Total Inventory
31
Median Sale to List Price %
105.52%
Avg Days on Market
10
Loan Type
Conventional (69.23%), FHA (7.69%), VA (0%), Cash (15.38%), Other (7.69%)
Tour This Home
Buy with Ardent Real Estate Group and save $1,950.
Contact Jon
El Monte Agent
Call, Text or Message
El Monte Agent
Call, Text or Message
Get a $1,950 Cash Reward
New
Buy this home with Ardent Real Estate Group and get $1,950 back.
Call/Text (714) 706-1823
Homes for Sale Near 3513 Wildwood St
Nearby Homes for Sale
Recently Sold Homes Near 3513 Wildwood St
Related Resources to 3513 Wildwood St
New Listings in 91732
Popular Zip Codes
Popular Cities
- Anaheim Hills Homes for Sale
- Brea Homes for Sale
- Corona Homes for Sale
- Fullerton Homes for Sale
- Huntington Beach Homes for Sale
- Irvine Homes for Sale
- La Habra Homes for Sale
- Long Beach Homes for Sale
- Los Angeles Homes for Sale
- Ontario Homes for Sale
- Placentia Homes for Sale
- Riverside Homes for Sale
- San Bernardino Homes for Sale
- Whittier Homes for Sale
- Yorba Linda Homes for Sale
- More Cities
Other El Monte Resources
- El Monte Homes for Sale
- El Monte Townhomes for Sale
- El Monte Condos for Sale
- El Monte 1 Bedroom Homes for Sale
- El Monte 2 Bedroom Homes for Sale
- El Monte 3 Bedroom Homes for Sale
- El Monte 4 Bedroom Homes for Sale
- El Monte 5 Bedroom Homes for Sale
- El Monte Single Story Homes for Sale
- El Monte Homes for Sale with Pools
- El Monte Homes for Sale with 3 Car Garages
- El Monte New Homes for Sale
- El Monte Homes for Sale with Large Lots
- El Monte Cheapest Homes for Sale
- El Monte Luxury Homes for Sale
- El Monte Newest Listings for Sale
- El Monte Homes Pending Sale
- El Monte Recently Sold Homes
Based on information from California Regional Multiple Listing Service, Inc. as of 2019. This information is for your personal, non-commercial use and may not be used for any purpose other than to identify prospective properties you may be interested in purchasing. Display of MLS data is usually deemed reliable but is NOT guaranteed accurate by the MLS. Buyers are responsible for verifying the accuracy of all information and should investigate the data themselves or retain appropriate professionals. Information from sources other than the Listing Agent may have been included in the MLS data. Unless otherwise specified in writing, Broker/Agent has not and will not verify any information obtained from other sources. The Broker/Agent providing the information contained herein may or may not have been the Listing and/or Selling Agent.
