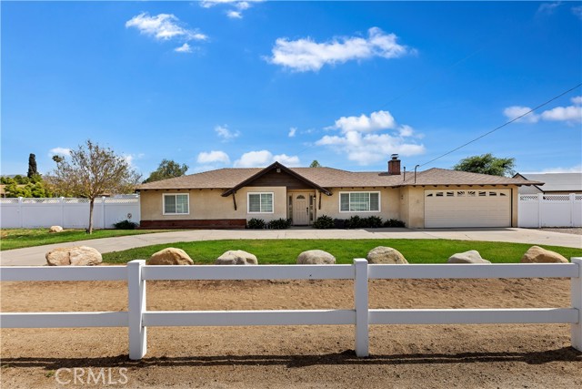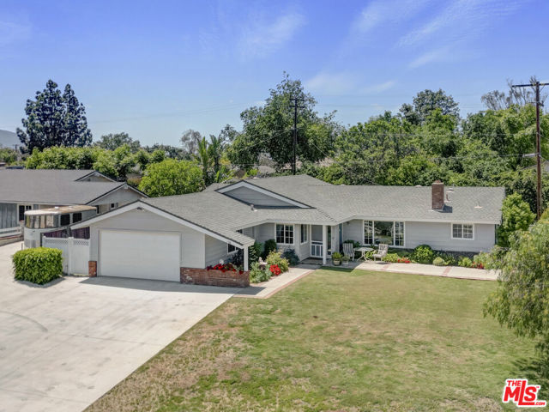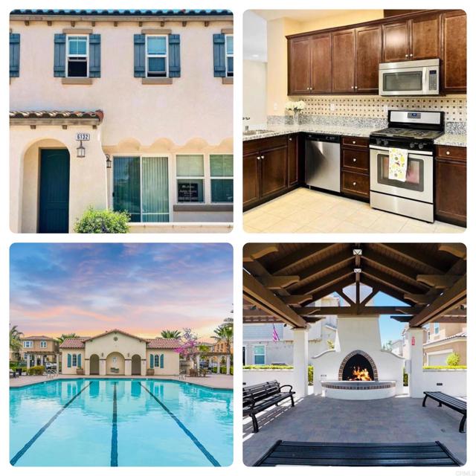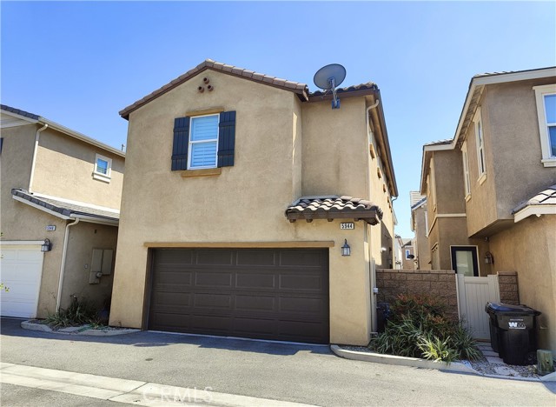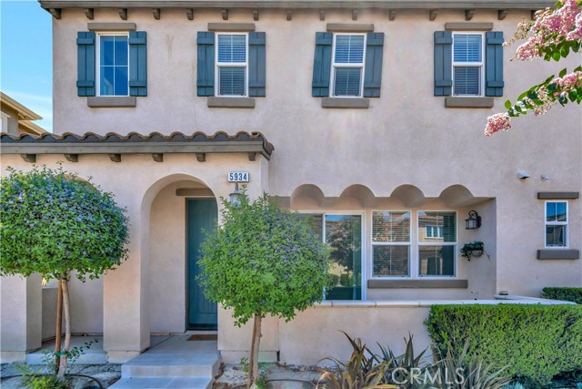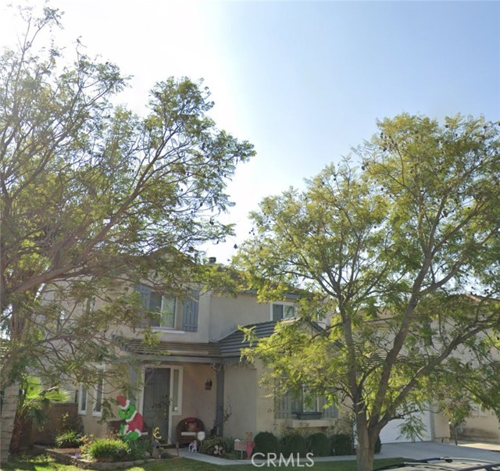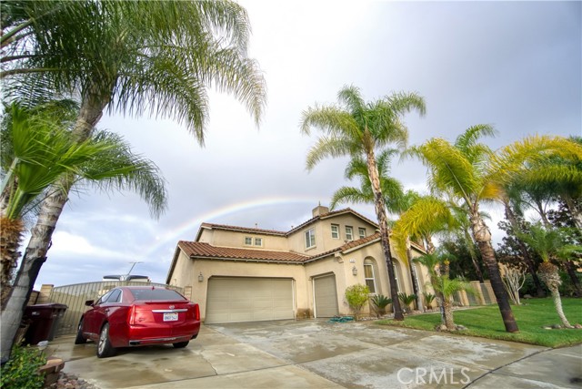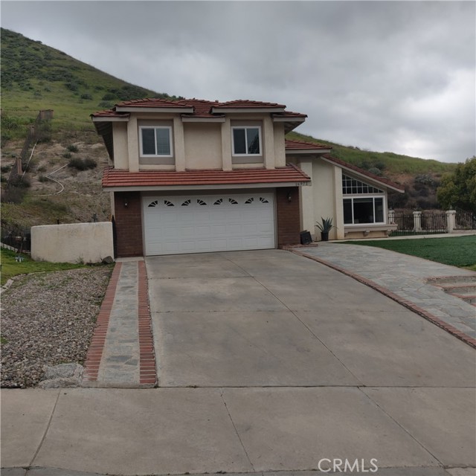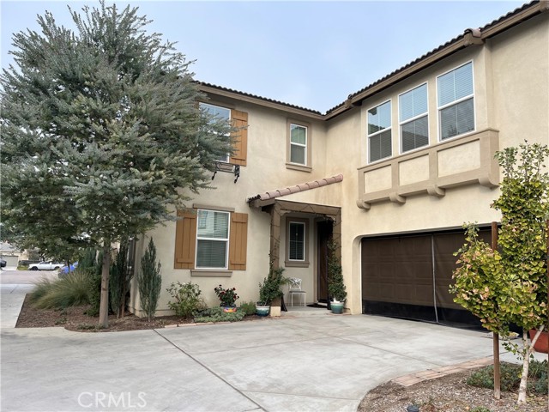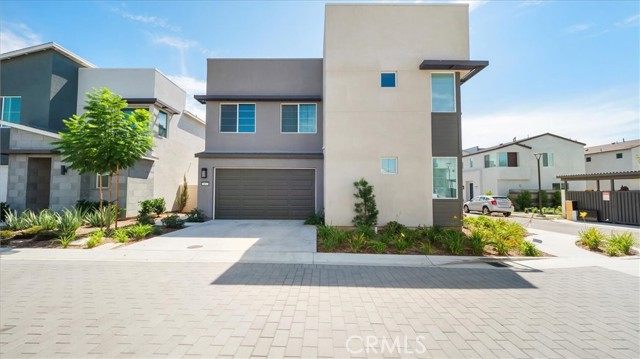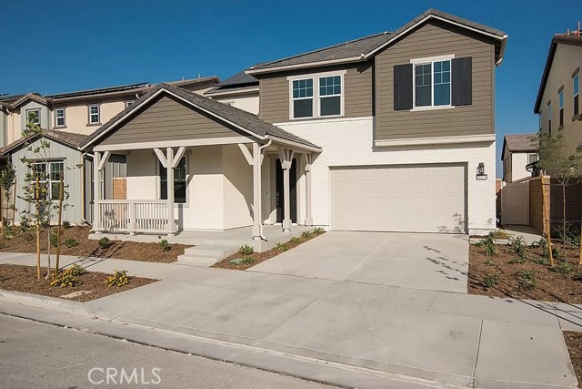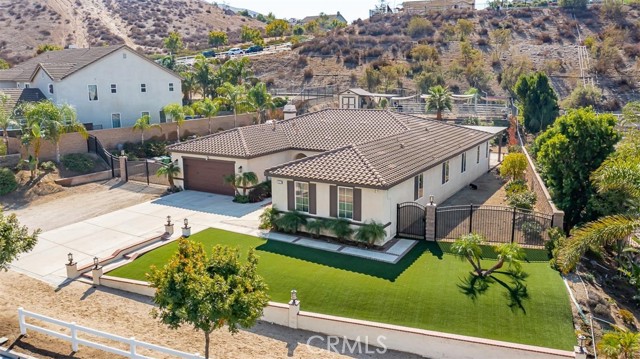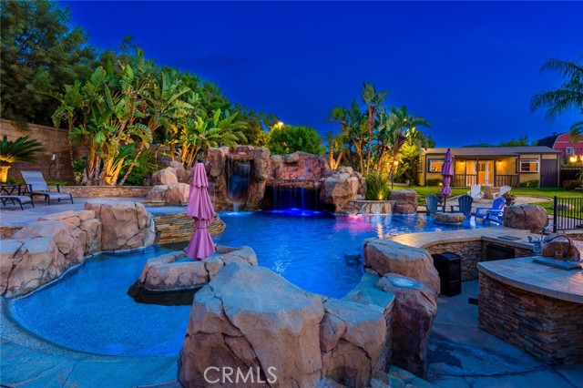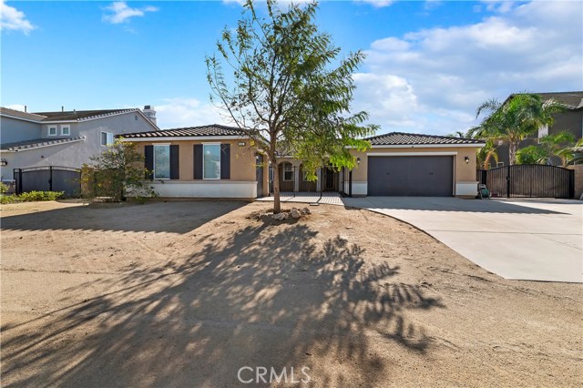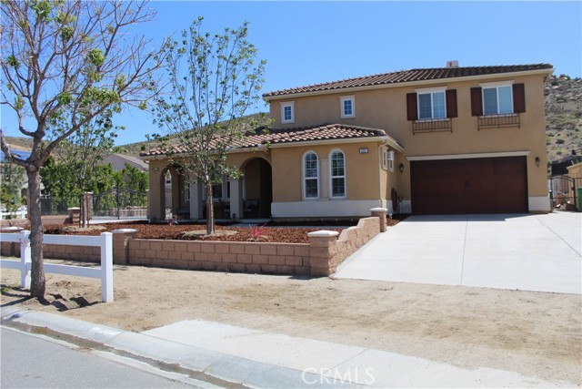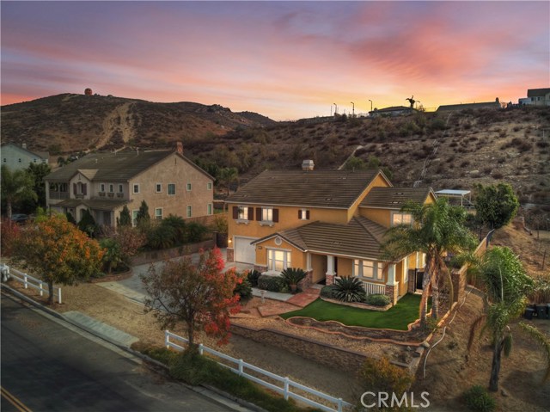
View Photos
3530 Crestview Dr. Norco, CA 92860
$830,000
Sold Price as of 03/01/2021
- 4 Beds
- 3 Baths
- 3,802 Sq.Ft.
Sold
Property Overview: 3530 Crestview Dr. Norco, CA has 4 bedrooms, 3 bathrooms, 3,802 living square feet and 30,492 square feet lot size. Call an Ardent Real Estate Group agent with any questions you may have.
Listed by JASON SPARKS | BRE #01309681 | WINDERMERE R.E. TOWER PROP.
Co-listed by ASHLEY ADKINS | BRE #01934169 | WINDERMERE R.E. TOWER PROP.
Co-listed by ASHLEY ADKINS | BRE #01934169 | WINDERMERE R.E. TOWER PROP.
Last checked: 2 minutes ago |
Last updated: September 29th, 2021 |
Source CRMLS |
DOM: 62
Home details
- Lot Sq. Ft
- 30,492
- HOA Dues
- $0/mo
- Year built
- 2005
- Garage
- 3 Car
- Property Type:
- Single Family Home
- Status
- Sold
- MLS#
- IV20245639
- City
- Norco
- County
- Riverside
- Time on Site
- 1261 days
Show More
Virtual Tour
Use the following link to view this property's virtual tour:
Property Details for 3530 Crestview Dr.
Local Norco Agent
Loading...
Sale History for 3530 Crestview Dr.
Last sold for $830,000 on March 1st, 2021
-
March, 2021
-
Mar 2, 2021
Date
Sold
CRMLS: IV20245639
$830,000
Price
-
Jan 25, 2021
Date
Active Under Contract
CRMLS: IV20245639
$849,990
Price
-
Dec 7, 2020
Date
Price Change
CRMLS: IV20245639
$849,990
Price
-
Nov 24, 2020
Date
Active
CRMLS: IV20245639
$875,000
Price
-
Nov 23, 2020
Date
Coming Soon
CRMLS: IV20245639
$875,000
Price
-
September, 2018
-
Sep 27, 2018
Date
Sold
CRMLS: IG18126347
$700,000
Price
-
Aug 31, 2018
Date
Pending
CRMLS: IG18126347
$708,000
Price
-
Aug 6, 2018
Date
Price Change
CRMLS: IG18126347
$708,000
Price
-
Jul 12, 2018
Date
Price Change
CRMLS: IG18126347
$718,000
Price
-
Jun 27, 2018
Date
Price Change
CRMLS: IG18126347
$728,000
Price
-
Jun 4, 2018
Date
Active
CRMLS: IG18126347
$748,000
Price
-
Listing provided courtesy of CRMLS
-
September, 2018
-
Sep 26, 2018
Date
Sold (Public Records)
Public Records
$700,000
Price
-
November, 2017
-
Nov 17, 2017
Date
Expired
CRMLS: IG17133642
$708,888
Price
-
Aug 3, 2017
Date
Price Change
CRMLS: IG17133642
$708,888
Price
-
Aug 3, 2017
Date
Active
CRMLS: IG17133642
$712,000
Price
-
Jul 25, 2017
Date
Withdrawn
CRMLS: IG17133642
$712,000
Price
-
Jul 17, 2017
Date
Price Change
CRMLS: IG17133642
$712,000
Price
-
Jun 13, 2017
Date
Active
CRMLS: IG17133642
$728,000
Price
-
Listing provided courtesy of CRMLS
-
October, 2017
-
Oct 2, 2017
Date
Expired
CRMLS: IG17176541
$708,008
Price
-
Aug 3, 2017
Date
Withdrawn
CRMLS: IG17176541
$708,008
Price
-
Aug 1, 2017
Date
Active
CRMLS: IG17176541
$708,008
Price
-
Listing provided courtesy of CRMLS
-
December, 2005
-
Dec 28, 2005
Date
Sold (Public Records)
Public Records
$772,000
Price
Show More
Tax History for 3530 Crestview Dr.
Assessed Value (2020):
$714,000
| Year | Land Value | Improved Value | Assessed Value |
|---|---|---|---|
| 2020 | $183,600 | $530,400 | $714,000 |
Home Value Compared to the Market
This property vs the competition
About 3530 Crestview Dr.
Detailed summary of property
Public Facts for 3530 Crestview Dr.
Public county record property details
- Beds
- 5
- Baths
- 3
- Year built
- 2005
- Sq. Ft.
- 3,500
- Lot Size
- 30,491
- Stories
- 2
- Type
- Single Family Residential
- Pool
- No
- Spa
- No
- County
- Riverside
- Lot#
- 5
- APN
- 123-650-005
The source for these homes facts are from public records.
92860 Real Estate Sale History (Last 30 days)
Last 30 days of sale history and trends
Median List Price
$988,000
Median List Price/Sq.Ft.
$484
Median Sold Price
$910,000
Median Sold Price/Sq.Ft.
$454
Total Inventory
59
Median Sale to List Price %
101.22%
Avg Days on Market
9
Loan Type
Conventional (66.67%), FHA (0%), VA (9.52%), Cash (14.29%), Other (9.52%)
Thinking of Selling?
Is this your property?
Thinking of Selling?
Call, Text or Message
Thinking of Selling?
Call, Text or Message
Homes for Sale Near 3530 Crestview Dr.
Nearby Homes for Sale
Recently Sold Homes Near 3530 Crestview Dr.
Related Resources to 3530 Crestview Dr.
New Listings in 92860
Popular Zip Codes
Popular Cities
- Anaheim Hills Homes for Sale
- Brea Homes for Sale
- Corona Homes for Sale
- Fullerton Homes for Sale
- Huntington Beach Homes for Sale
- Irvine Homes for Sale
- La Habra Homes for Sale
- Long Beach Homes for Sale
- Los Angeles Homes for Sale
- Ontario Homes for Sale
- Placentia Homes for Sale
- Riverside Homes for Sale
- San Bernardino Homes for Sale
- Whittier Homes for Sale
- Yorba Linda Homes for Sale
- More Cities
Other Norco Resources
- Norco Homes for Sale
- Norco 1 Bedroom Homes for Sale
- Norco 2 Bedroom Homes for Sale
- Norco 3 Bedroom Homes for Sale
- Norco 4 Bedroom Homes for Sale
- Norco 5 Bedroom Homes for Sale
- Norco Single Story Homes for Sale
- Norco Homes for Sale with Pools
- Norco Homes for Sale with 3 Car Garages
- Norco New Homes for Sale
- Norco Homes for Sale with Large Lots
- Norco Cheapest Homes for Sale
- Norco Luxury Homes for Sale
- Norco Newest Listings for Sale
- Norco Homes Pending Sale
- Norco Recently Sold Homes
Based on information from California Regional Multiple Listing Service, Inc. as of 2019. This information is for your personal, non-commercial use and may not be used for any purpose other than to identify prospective properties you may be interested in purchasing. Display of MLS data is usually deemed reliable but is NOT guaranteed accurate by the MLS. Buyers are responsible for verifying the accuracy of all information and should investigate the data themselves or retain appropriate professionals. Information from sources other than the Listing Agent may have been included in the MLS data. Unless otherwise specified in writing, Broker/Agent has not and will not verify any information obtained from other sources. The Broker/Agent providing the information contained herein may or may not have been the Listing and/or Selling Agent.
