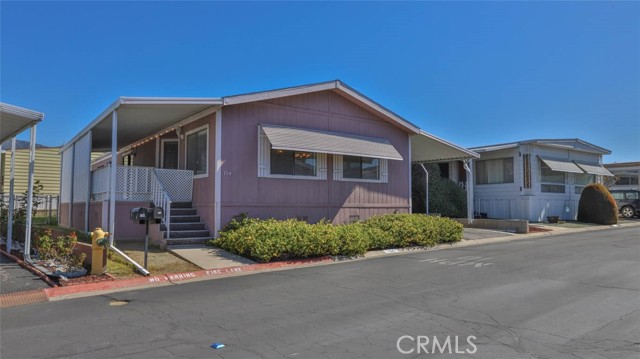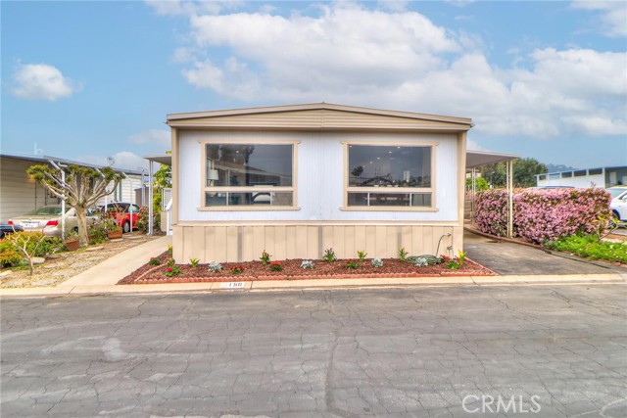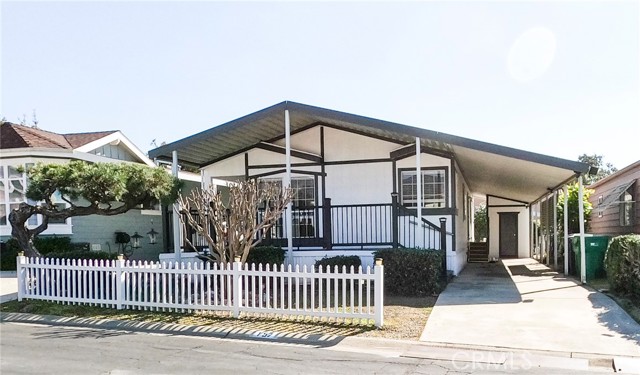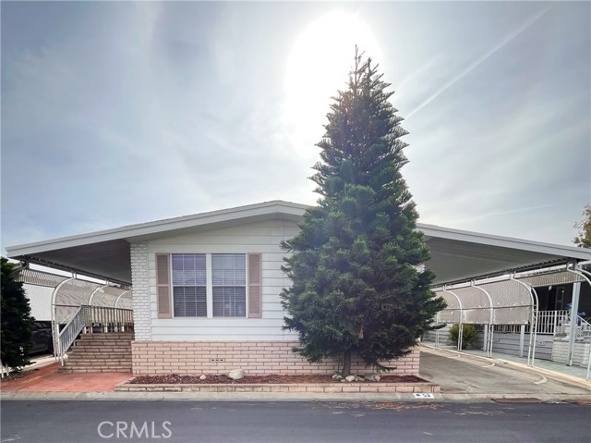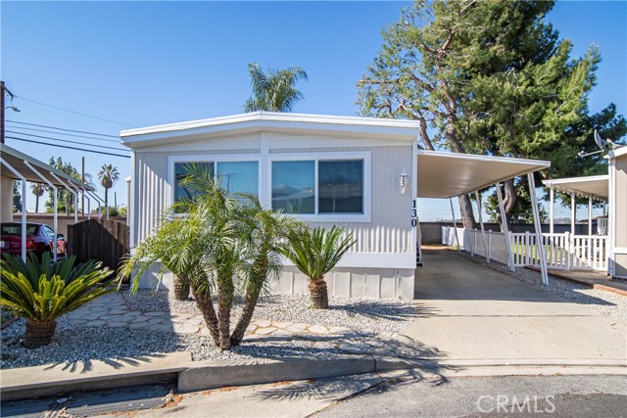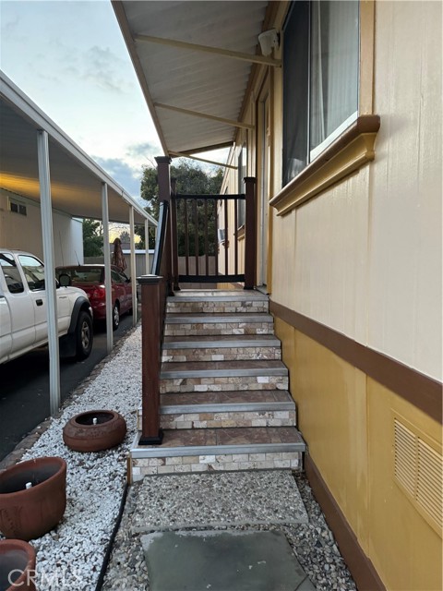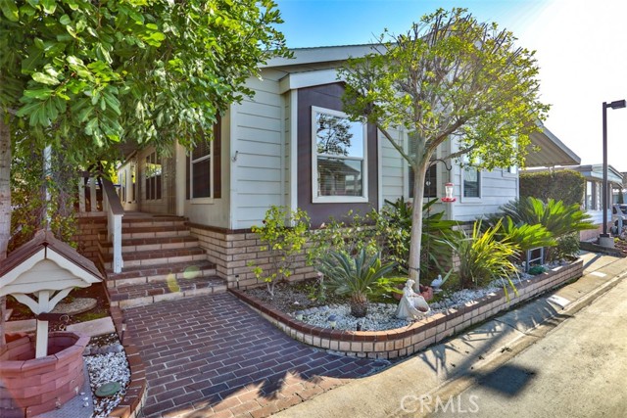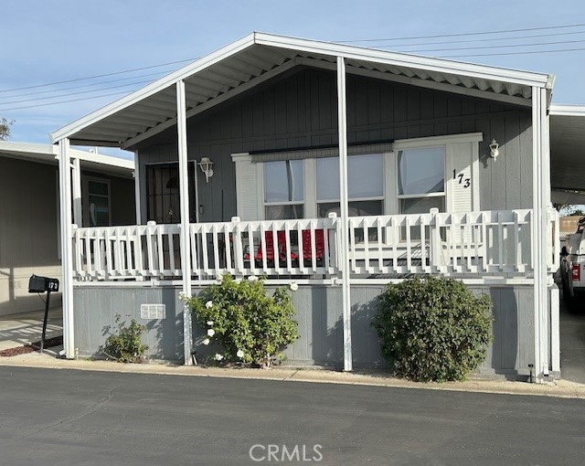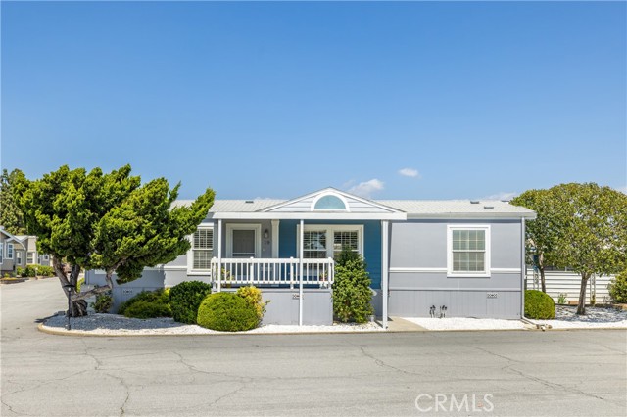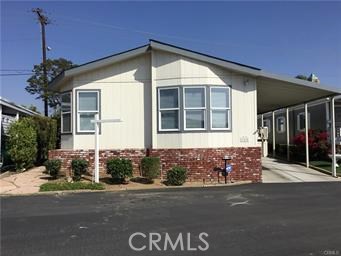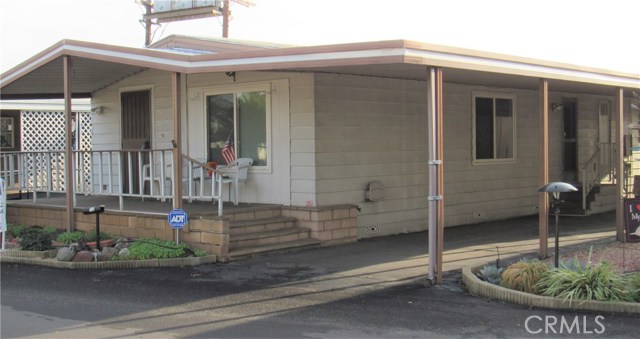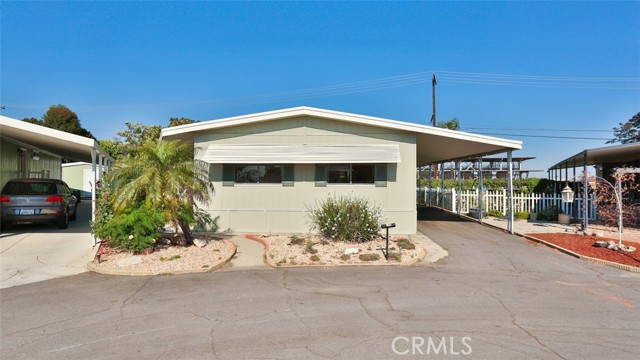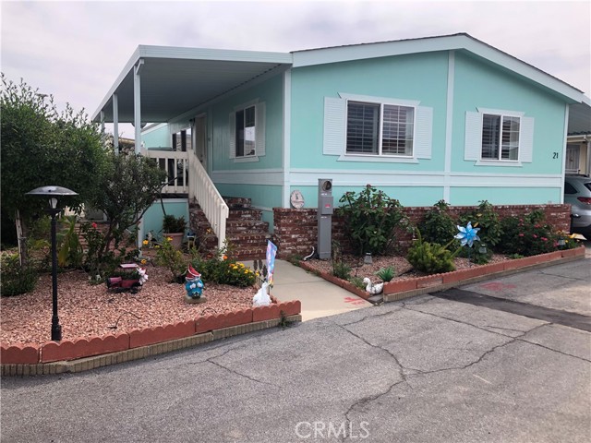
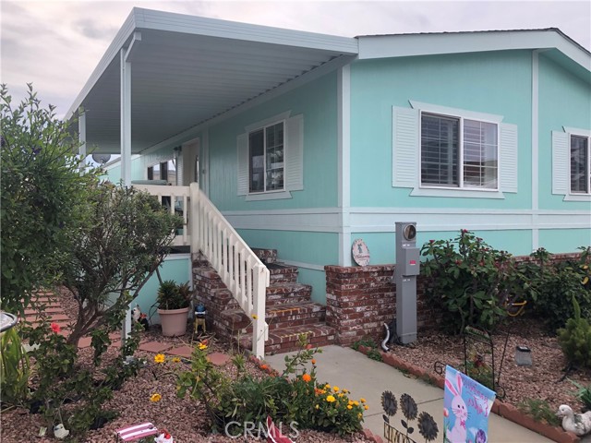
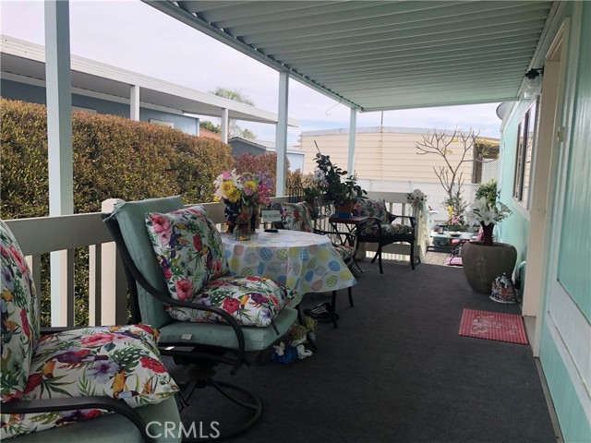
View Photos
3530 Damien Ave La Verne, CA 91750
$230,000
- 3 Beds
- 2 Baths
- 1,248 Sq.Ft.
For Sale
Property Overview: 3530 Damien Ave La Verne, CA has 3 bedrooms, 2 bathrooms, 1,248 living square feet and -- square feet lot size. Call an Ardent Real Estate Group agent to verify current availability of this home or with any questions you may have.
Listed by Jerry Baker | BRE #00778176 | Coldwell Banker Dynasty T.C.
Co-listed by Connie Snider Baker | BRE #01819025 | Coldwell Banker Dynasty T.C.
Co-listed by Connie Snider Baker | BRE #01819025 | Coldwell Banker Dynasty T.C.
Last checked: 10 minutes ago |
Last updated: April 27th, 2024 |
Source CRMLS |
DOM: 52
Home details
- Lot Sq. Ft
- --
- HOA Dues
- $0/mo
- Year built
- 2004
- Garage
- --
- Property Type:
- Mobile Home
- Status
- Active
- MLS#
- AR24049120
- City
- La Verne
- County
- Los Angeles
- Time on Site
- 52 days
Show More
Open Houses for 3530 Damien Ave
No upcoming open houses
Schedule Tour
Loading...
Property Details for 3530 Damien Ave
Local La Verne Agent
Loading...
Sale History for 3530 Damien Ave
Last sold for $117,000 on August 18th, 2020
-
March, 2024
-
Mar 11, 2024
Date
Active
CRMLS: AR24049120
$246,500
Price
-
August, 2020
-
Aug 18, 2020
Date
Sold
CRMLS: SR20028791
$117,000
Price
-
Aug 17, 2020
Date
Pending
CRMLS: SR20028791
$129,500
Price
-
Jul 21, 2020
Date
Active Under Contract
CRMLS: SR20028791
$129,500
Price
-
Jul 11, 2020
Date
Price Change
CRMLS: SR20028791
$129,500
Price
-
Jun 18, 2020
Date
Price Change
CRMLS: SR20028791
$138,500
Price
-
Apr 6, 2020
Date
Active
CRMLS: SR20028791
$139,000
Price
-
Apr 6, 2020
Date
Price Change
CRMLS: SR20028791
$139,000
Price
-
Feb 9, 2020
Date
Hold
CRMLS: SR20028791
$125,000
Price
-
Feb 9, 2020
Date
Active
CRMLS: SR20028791
$125,000
Price
-
Listing provided courtesy of CRMLS
-
May, 2020
-
May 5, 2020
Date
Canceled
CRMLS: CV20002302
$159,900
Price
-
Apr 29, 2020
Date
Price Change
CRMLS: CV20002302
$159,900
Price
-
Jan 5, 2020
Date
Active
CRMLS: CV20002302
$289,799
Price
-
Listing provided courtesy of CRMLS
-
September, 2019
-
Sep 19, 2019
Date
Expired
CRMLS: OC19147421
$129,500
Price
-
Aug 16, 2019
Date
Withdrawn
CRMLS: OC19147421
$129,500
Price
-
Aug 2, 2019
Date
Price Change
CRMLS: OC19147421
$129,500
Price
-
Jun 21, 2019
Date
Active
CRMLS: OC19147421
$135,000
Price
-
Listing provided courtesy of CRMLS
-
August, 2019
-
Aug 1, 2019
Date
Sold (Public Records)
Public Records
--
Price
-
March, 2013
-
Mar 18, 2013
Date
Sold (Public Records)
Public Records
--
Price
Show More
Tax History for 3530 Damien Ave
Assessed Value (2020):
$1,575,884
| Year | Land Value | Improved Value | Assessed Value |
|---|---|---|---|
| 2020 | $694,529 | $881,355 | $1,575,884 |
Home Value Compared to the Market
This property vs the competition
About 3530 Damien Ave
Detailed summary of property
Public Facts for 3530 Damien Ave
Public county record property details
- Beds
- --
- Baths
- 6
- Year built
- 1964
- Sq. Ft.
- 13,358
- Lot Size
- 557,916
- Stories
- --
- Type
- Mobile Home Park, Trailer Park
- Pool
- Yes
- Spa
- No
- County
- Los Angeles
- Lot#
- --
- APN
- 8391-001-009
The source for these homes facts are from public records.
91750 Real Estate Sale History (Last 30 days)
Last 30 days of sale history and trends
Median List Price
$910,000
Median List Price/Sq.Ft.
$525
Median Sold Price
$810,000
Median Sold Price/Sq.Ft.
$539
Total Inventory
43
Median Sale to List Price %
94.3%
Avg Days on Market
27
Loan Type
Conventional (73.68%), FHA (5.26%), VA (0%), Cash (21.05%), Other (0%)
Homes for Sale Near 3530 Damien Ave
Nearby Homes for Sale
Recently Sold Homes Near 3530 Damien Ave
Related Resources to 3530 Damien Ave
New Listings in 91750
Popular Zip Codes
Popular Cities
- Anaheim Hills Homes for Sale
- Brea Homes for Sale
- Corona Homes for Sale
- Fullerton Homes for Sale
- Huntington Beach Homes for Sale
- Irvine Homes for Sale
- La Habra Homes for Sale
- Long Beach Homes for Sale
- Los Angeles Homes for Sale
- Ontario Homes for Sale
- Placentia Homes for Sale
- Riverside Homes for Sale
- San Bernardino Homes for Sale
- Whittier Homes for Sale
- Yorba Linda Homes for Sale
- More Cities
Other La Verne Resources
- La Verne Homes for Sale
- La Verne Condos for Sale
- La Verne 2 Bedroom Homes for Sale
- La Verne 3 Bedroom Homes for Sale
- La Verne 4 Bedroom Homes for Sale
- La Verne 5 Bedroom Homes for Sale
- La Verne Single Story Homes for Sale
- La Verne Homes for Sale with Pools
- La Verne Homes for Sale with 3 Car Garages
- La Verne New Homes for Sale
- La Verne Homes for Sale with Large Lots
- La Verne Cheapest Homes for Sale
- La Verne Luxury Homes for Sale
- La Verne Newest Listings for Sale
- La Verne Homes Pending Sale
- La Verne Recently Sold Homes
Based on information from California Regional Multiple Listing Service, Inc. as of 2019. This information is for your personal, non-commercial use and may not be used for any purpose other than to identify prospective properties you may be interested in purchasing. Display of MLS data is usually deemed reliable but is NOT guaranteed accurate by the MLS. Buyers are responsible for verifying the accuracy of all information and should investigate the data themselves or retain appropriate professionals. Information from sources other than the Listing Agent may have been included in the MLS data. Unless otherwise specified in writing, Broker/Agent has not and will not verify any information obtained from other sources. The Broker/Agent providing the information contained herein may or may not have been the Listing and/or Selling Agent.
