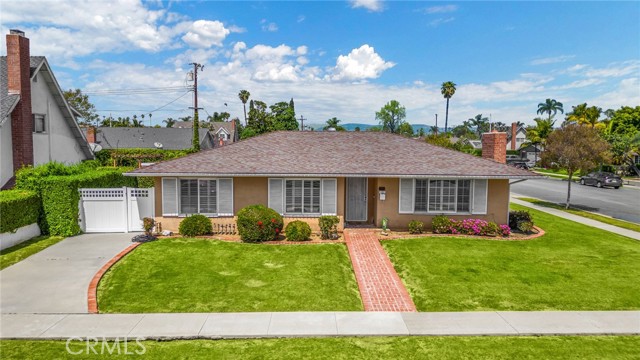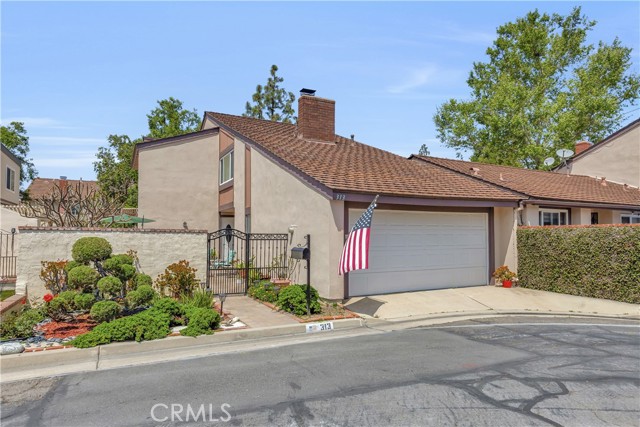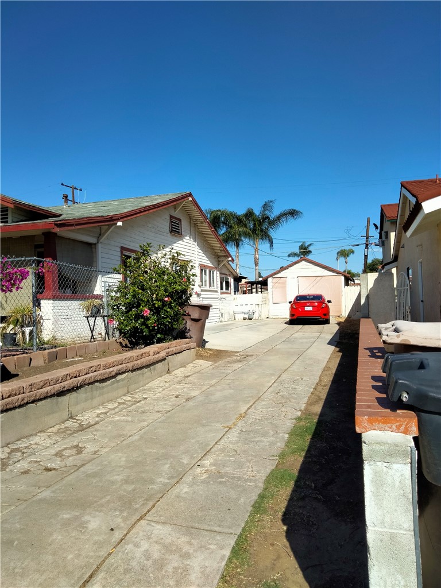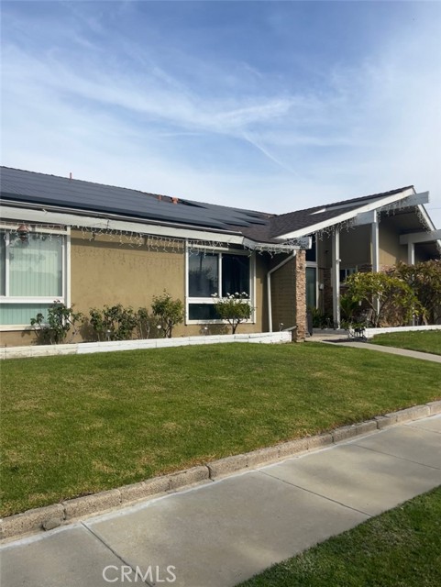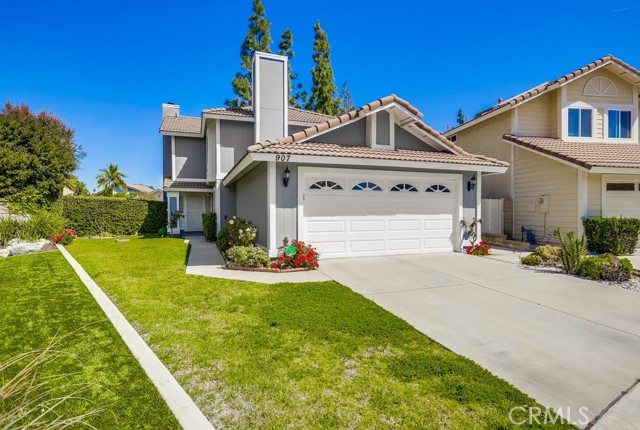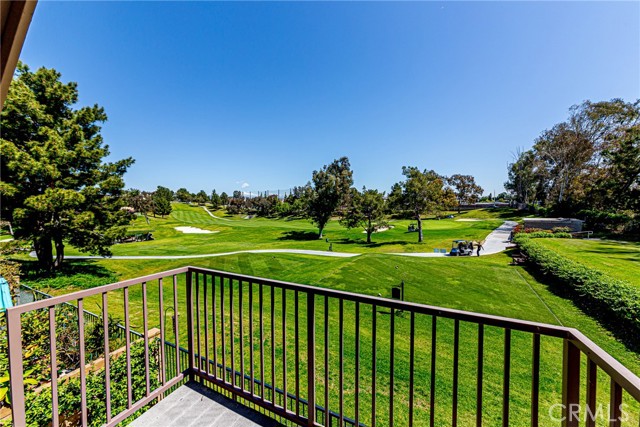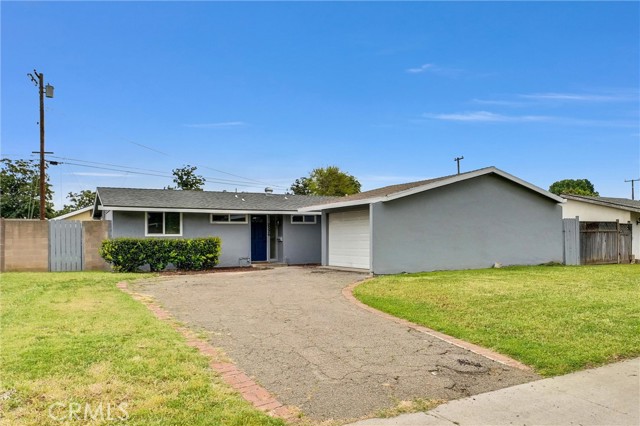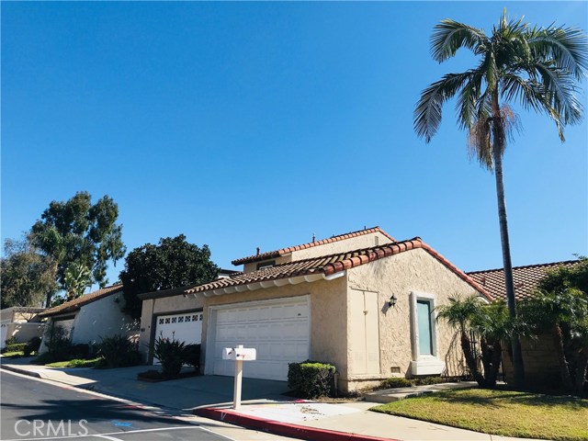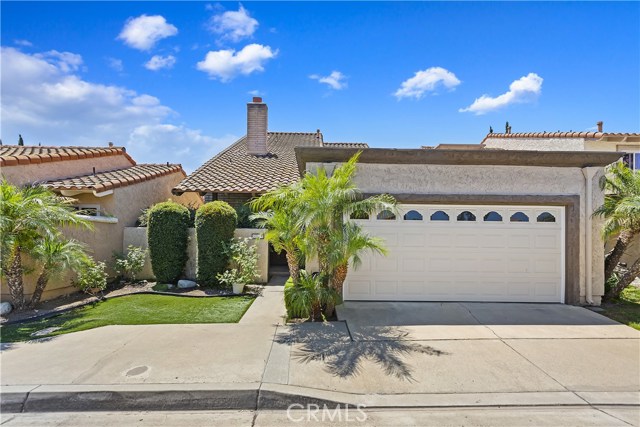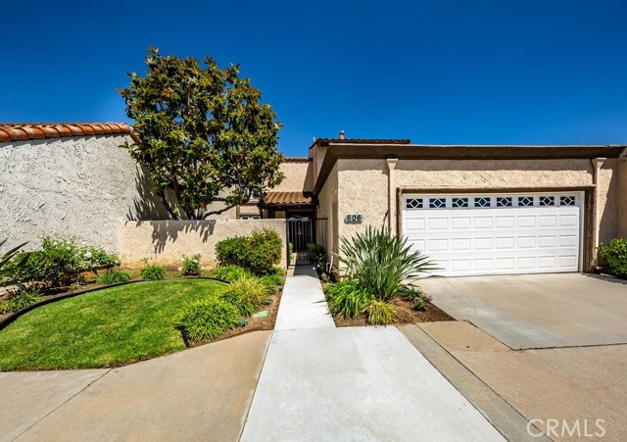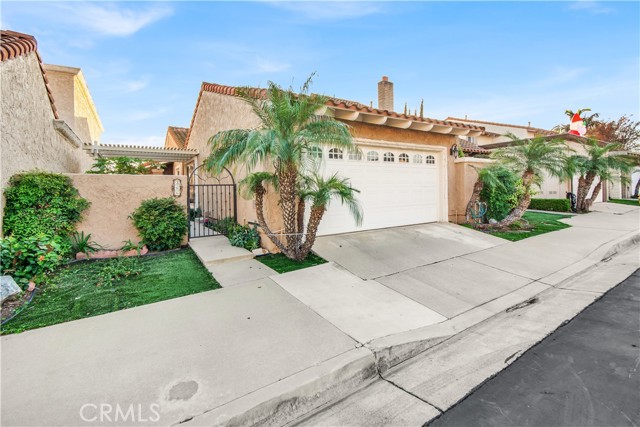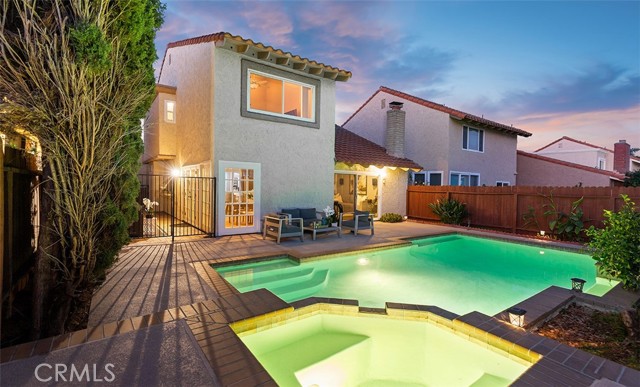
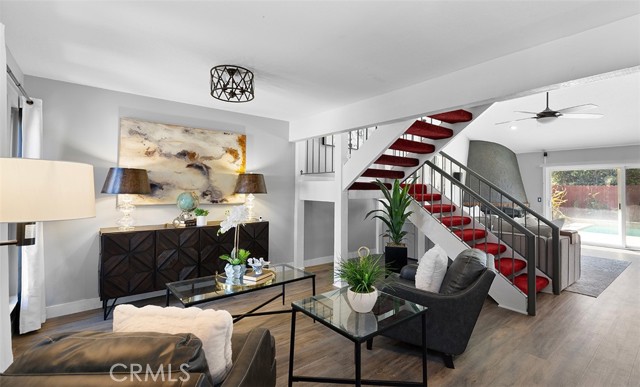
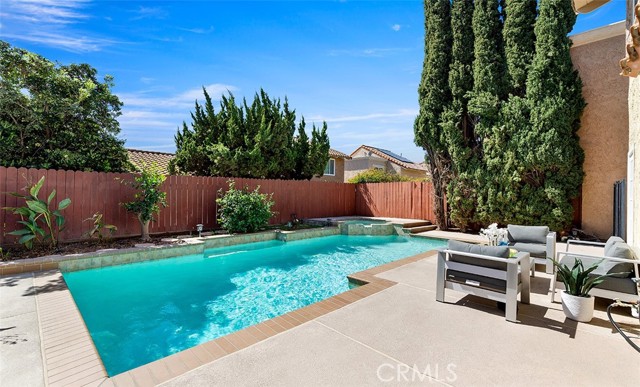
View Photos
354 Pennsylvania Way Placentia, CA 92870
$980,000
- 4 Beds
- 3 Baths
- 2,048 Sq.Ft.
Pending
Property Overview: 354 Pennsylvania Way Placentia, CA has 4 bedrooms, 3 bathrooms, 2,048 living square feet and 4,000 square feet lot size. Call an Ardent Real Estate Group agent to verify current availability of this home or with any questions you may have.
Listed by Stefanie Leal | BRE #01184099 | The Boutique Real Estate Group
Last checked: 4 minutes ago |
Last updated: April 25th, 2024 |
Source CRMLS |
DOM: 13
Get a $2,940 Cash Reward
New
Buy this home with Ardent Real Estate Group and get $2,940 back.
Call/Text (714) 706-1823
Home details
- Lot Sq. Ft
- 4,000
- HOA Dues
- $355/mo
- Year built
- 1977
- Garage
- 2 Car
- Property Type:
- Single Family Home
- Status
- Pending
- MLS#
- PW24048733
- City
- Placentia
- County
- Orange
- Time on Site
- 46 days
Show More
Open Houses for 354 Pennsylvania Way
No upcoming open houses
Schedule Tour
Loading...
Virtual Tour
Use the following link to view this property's virtual tour:
Property Details for 354 Pennsylvania Way
Local Placentia Agent
Loading...
Sale History for 354 Pennsylvania Way
Last sold for $770,000 on March 26th, 2021
-
April, 2024
-
Apr 17, 2024
Date
Pending
CRMLS: PW24048733
$980,000
Price
-
Mar 14, 2024
Date
Active
CRMLS: PW24048733
$980,000
Price
-
March, 2021
-
Mar 27, 2021
Date
Sold
CRMLS: PW21036767
$770,000
Price
-
Mar 2, 2021
Date
Active Under Contract
CRMLS: PW21036767
$729,000
Price
-
Feb 23, 2021
Date
Active
CRMLS: PW21036767
$729,000
Price
-
Listing provided courtesy of CRMLS
-
September, 2016
-
Sep 26, 2016
Date
Sold (Public Records)
Public Records
$600,000
Price
-
July, 2009
-
Jul 24, 2009
Date
Sold (Public Records)
Public Records
$485,000
Price
Show More
Tax History for 354 Pennsylvania Way
Assessed Value (2020):
$636,724
| Year | Land Value | Improved Value | Assessed Value |
|---|---|---|---|
| 2020 | $468,087 | $168,637 | $636,724 |
Home Value Compared to the Market
This property vs the competition
About 354 Pennsylvania Way
Detailed summary of property
Public Facts for 354 Pennsylvania Way
Public county record property details
- Beds
- 4
- Baths
- 3
- Year built
- 1977
- Sq. Ft.
- 2,048
- Lot Size
- 4,000
- Stories
- 2
- Type
- Single Family Residential
- Pool
- Yes
- Spa
- No
- County
- Orange
- Lot#
- 61
- APN
- 340-431-61
The source for these homes facts are from public records.
92870 Real Estate Sale History (Last 30 days)
Last 30 days of sale history and trends
Median List Price
$974,000
Median List Price/Sq.Ft.
$564
Median Sold Price
$1,003,800
Median Sold Price/Sq.Ft.
$555
Total Inventory
65
Median Sale to List Price %
108.52%
Avg Days on Market
12
Loan Type
Conventional (42.42%), FHA (9.09%), VA (0%), Cash (36.36%), Other (12.12%)
Tour This Home
Buy with Ardent Real Estate Group and save $2,940.
Contact Jon
Placentia Agent
Call, Text or Message
Placentia Agent
Call, Text or Message
Get a $2,940 Cash Reward
New
Buy this home with Ardent Real Estate Group and get $2,940 back.
Call/Text (714) 706-1823
Homes for Sale Near 354 Pennsylvania Way
Nearby Homes for Sale
Recently Sold Homes Near 354 Pennsylvania Way
Related Resources to 354 Pennsylvania Way
New Listings in 92870
Popular Zip Codes
Popular Cities
- Anaheim Hills Homes for Sale
- Brea Homes for Sale
- Corona Homes for Sale
- Fullerton Homes for Sale
- Huntington Beach Homes for Sale
- Irvine Homes for Sale
- La Habra Homes for Sale
- Long Beach Homes for Sale
- Los Angeles Homes for Sale
- Ontario Homes for Sale
- Riverside Homes for Sale
- San Bernardino Homes for Sale
- Whittier Homes for Sale
- Yorba Linda Homes for Sale
- More Cities
Other Placentia Resources
- Placentia Homes for Sale
- Placentia Townhomes for Sale
- Placentia Condos for Sale
- Placentia 1 Bedroom Homes for Sale
- Placentia 2 Bedroom Homes for Sale
- Placentia 3 Bedroom Homes for Sale
- Placentia 4 Bedroom Homes for Sale
- Placentia 5 Bedroom Homes for Sale
- Placentia Single Story Homes for Sale
- Placentia Homes for Sale with Pools
- Placentia Homes for Sale with 3 Car Garages
- Placentia New Homes for Sale
- Placentia Homes for Sale with Large Lots
- Placentia Cheapest Homes for Sale
- Placentia Luxury Homes for Sale
- Placentia Newest Listings for Sale
- Placentia Homes Pending Sale
- Placentia Recently Sold Homes
Based on information from California Regional Multiple Listing Service, Inc. as of 2019. This information is for your personal, non-commercial use and may not be used for any purpose other than to identify prospective properties you may be interested in purchasing. Display of MLS data is usually deemed reliable but is NOT guaranteed accurate by the MLS. Buyers are responsible for verifying the accuracy of all information and should investigate the data themselves or retain appropriate professionals. Information from sources other than the Listing Agent may have been included in the MLS data. Unless otherwise specified in writing, Broker/Agent has not and will not verify any information obtained from other sources. The Broker/Agent providing the information contained herein may or may not have been the Listing and/or Selling Agent.
