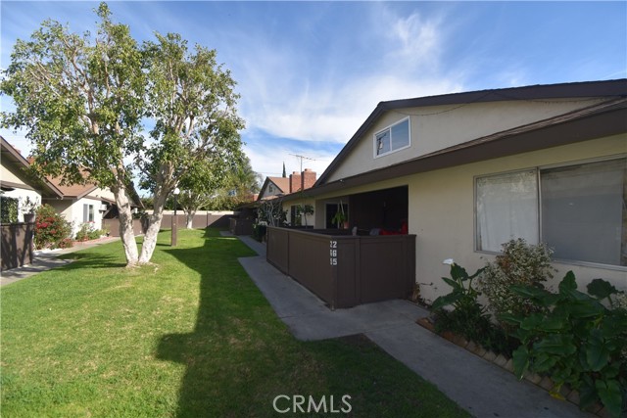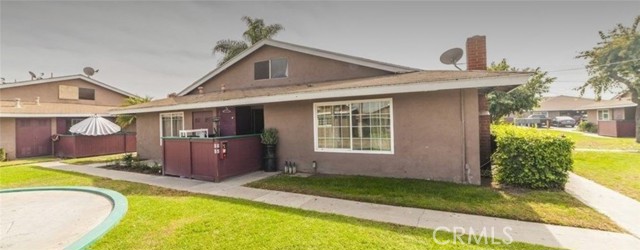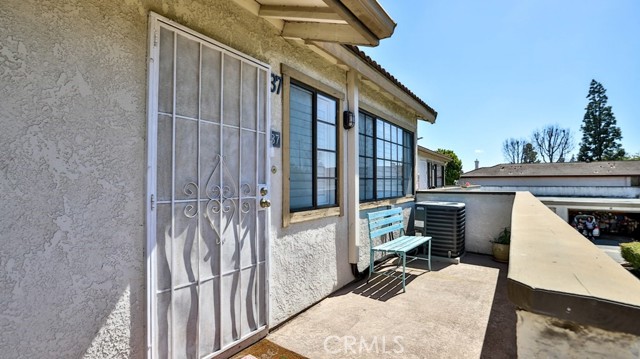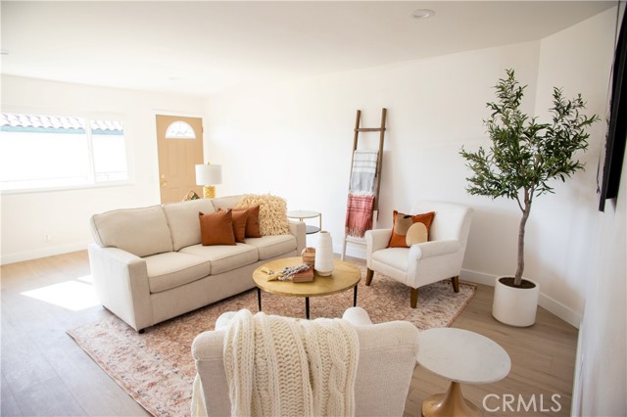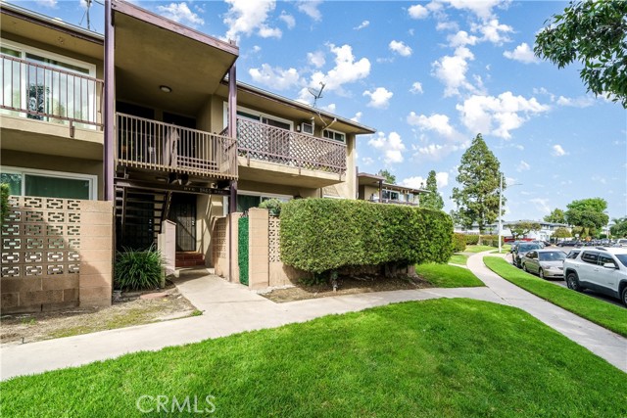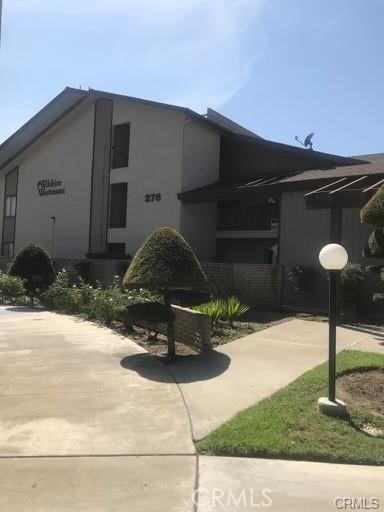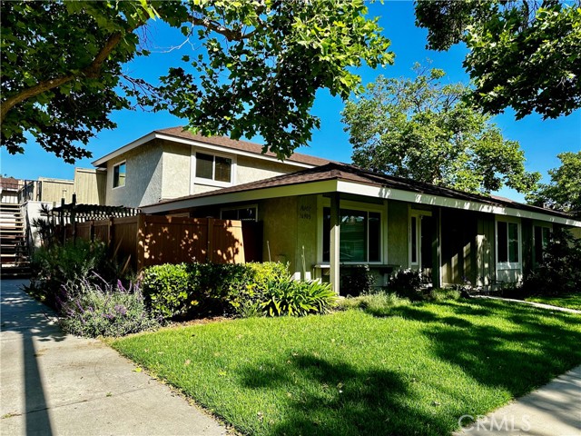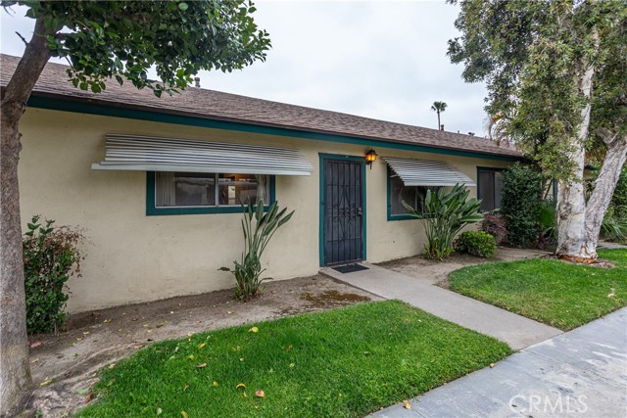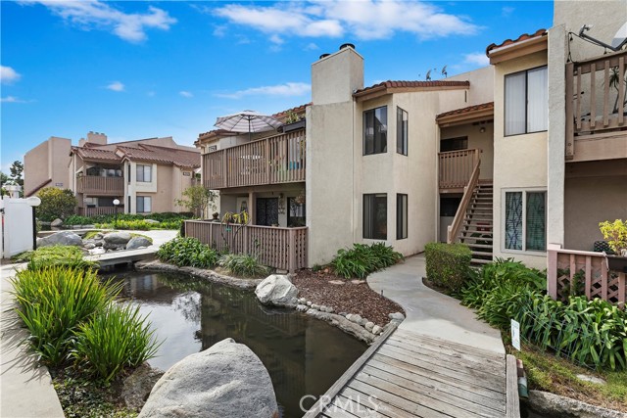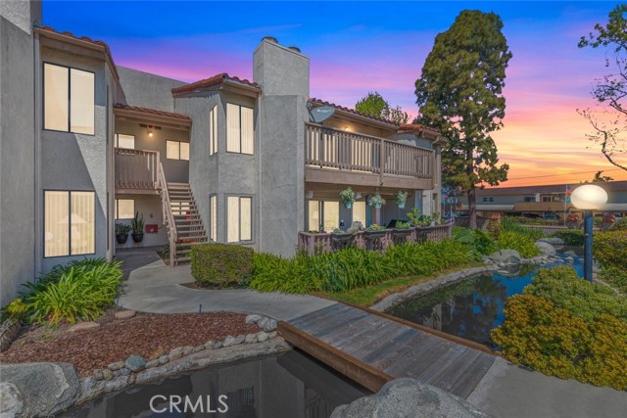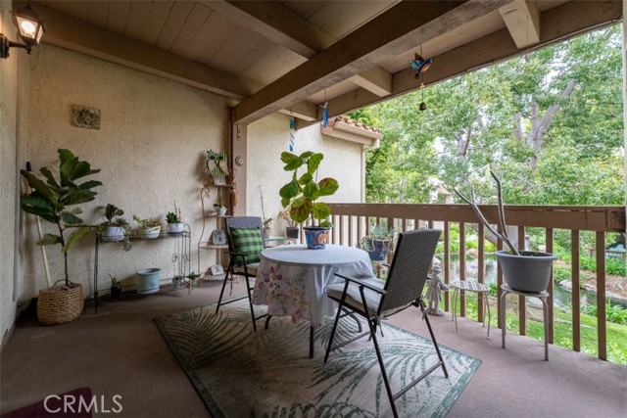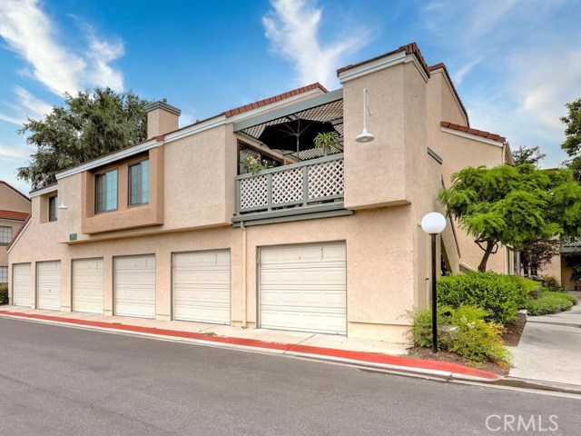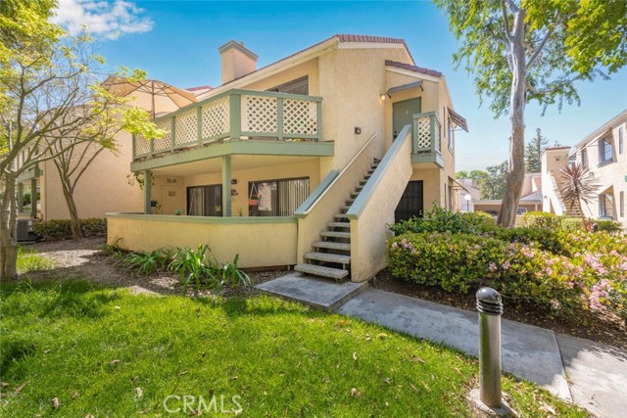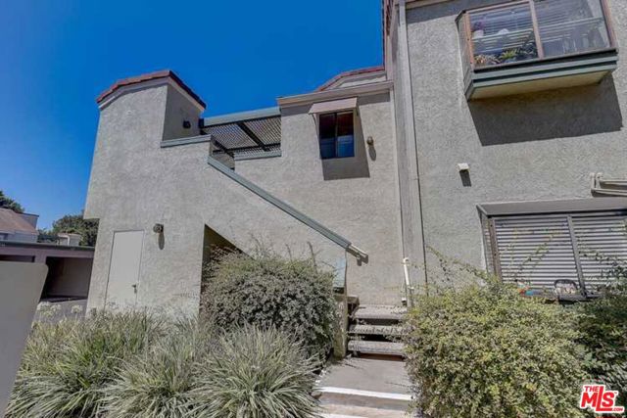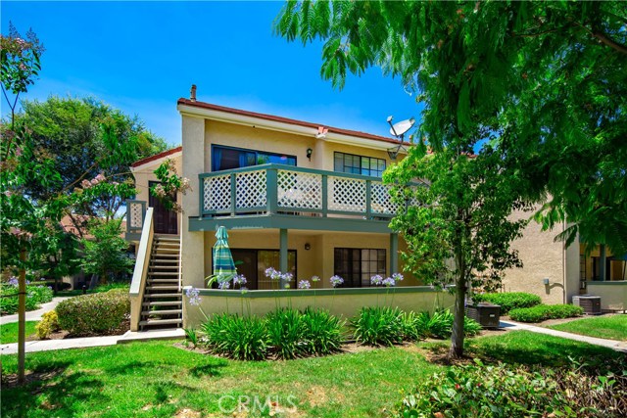
View Photos
3562 W Stonepine Ln #F Anaheim, CA 92804
$420,000
Sold Price as of 09/10/2020
- 2 Beds
- 2 Baths
- 1,026 Sq.Ft.
Sold
Property Overview: 3562 W Stonepine Ln #F Anaheim, CA has 2 bedrooms, 2 bathrooms, 1,026 living square feet and -- square feet lot size. Call an Ardent Real Estate Group agent with any questions you may have.
Listed by WEI JIN | BRE #01905725 | Pinnacle Real Estate Group
Last checked: 3 minutes ago |
Last updated: September 29th, 2021 |
Source CRMLS |
DOM: 36
Home details
- Lot Sq. Ft
- --
- HOA Dues
- $305/mo
- Year built
- 1985
- Garage
- --
- Property Type:
- Condominium
- Status
- Sold
- MLS#
- WS20091606
- City
- Anaheim
- County
- Orange
- Time on Site
- 1414 days
Show More
Property Details for 3562 W Stonepine Ln #F
Local Anaheim Agent
Loading...
Sale History for 3562 W Stonepine Ln #F
Last sold for $420,000 on September 10th, 2020
-
September, 2020
-
Sep 10, 2020
Date
Sold
CRMLS: WS20091606
$420,000
Price
-
Aug 4, 2020
Date
Active Under Contract
CRMLS: WS20091606
$420,000
Price
-
Jun 26, 2020
Date
Active
CRMLS: WS20091606
$420,000
Price
-
Jun 15, 2020
Date
Hold
CRMLS: WS20091606
$420,000
Price
-
Jun 15, 2020
Date
Active
CRMLS: WS20091606
$420,000
Price
-
Jun 14, 2020
Date
Hold
CRMLS: WS20091606
$420,000
Price
-
Jun 13, 2020
Date
Active
CRMLS: WS20091606
$420,000
Price
-
September, 2020
-
Sep 10, 2020
Date
Sold (Public Records)
Public Records
$420,000
Price
-
May, 2018
-
May 31, 2018
Date
Sold
CRMLS: OC18098782
$415,000
Price
-
May 1, 2018
Date
Active Under Contract
CRMLS: OC18098782
$399,900
Price
-
Apr 28, 2018
Date
Active
CRMLS: OC18098782
$399,900
Price
-
Listing provided courtesy of CRMLS
-
May, 2018
-
May 29, 2018
Date
Sold (Public Records)
Public Records
$415,000
Price
-
October, 2016
-
Oct 13, 2016
Date
Sold
CRMLS: PW16165915
$363,500
Price
-
Aug 14, 2016
Date
Price Change
CRMLS: PW16165915
$374,000
Price
-
Jul 29, 2016
Date
Price Change
CRMLS: PW16165915
$379,000
Price
-
Listing provided courtesy of CRMLS
Show More
Tax History for 3562 W Stonepine Ln #F
Assessed Value (2020):
$431,766
| Year | Land Value | Improved Value | Assessed Value |
|---|---|---|---|
| 2020 | $339,358 | $92,408 | $431,766 |
Home Value Compared to the Market
This property vs the competition
About 3562 W Stonepine Ln #F
Detailed summary of property
Public Facts for 3562 W Stonepine Ln #F
Public county record property details
- Beds
- 2
- Baths
- 2
- Year built
- 1985
- Sq. Ft.
- 1,026
- Lot Size
- --
- Stories
- --
- Type
- Condominium Unit (Residential)
- Pool
- No
- Spa
- No
- County
- Orange
- Lot#
- 1
- APN
- 936-900-92
The source for these homes facts are from public records.
92804 Real Estate Sale History (Last 30 days)
Last 30 days of sale history and trends
Median List Price
$899,000
Median List Price/Sq.Ft.
$571
Median Sold Price
$900,000
Median Sold Price/Sq.Ft.
$545
Total Inventory
71
Median Sale to List Price %
100.11%
Avg Days on Market
30
Loan Type
Conventional (60%), FHA (4%), VA (0%), Cash (24%), Other (8%)
Thinking of Selling?
Is this your property?
Thinking of Selling?
Call, Text or Message
Thinking of Selling?
Call, Text or Message
Homes for Sale Near 3562 W Stonepine Ln #F
Nearby Homes for Sale
Recently Sold Homes Near 3562 W Stonepine Ln #F
Related Resources to 3562 W Stonepine Ln #F
New Listings in 92804
Popular Zip Codes
Popular Cities
- Anaheim Hills Homes for Sale
- Brea Homes for Sale
- Corona Homes for Sale
- Fullerton Homes for Sale
- Huntington Beach Homes for Sale
- Irvine Homes for Sale
- La Habra Homes for Sale
- Long Beach Homes for Sale
- Los Angeles Homes for Sale
- Ontario Homes for Sale
- Placentia Homes for Sale
- Riverside Homes for Sale
- San Bernardino Homes for Sale
- Whittier Homes for Sale
- Yorba Linda Homes for Sale
- More Cities
Other Anaheim Resources
- Anaheim Homes for Sale
- Anaheim Townhomes for Sale
- Anaheim Condos for Sale
- Anaheim 1 Bedroom Homes for Sale
- Anaheim 2 Bedroom Homes for Sale
- Anaheim 3 Bedroom Homes for Sale
- Anaheim 4 Bedroom Homes for Sale
- Anaheim 5 Bedroom Homes for Sale
- Anaheim Single Story Homes for Sale
- Anaheim Homes for Sale with Pools
- Anaheim Homes for Sale with 3 Car Garages
- Anaheim New Homes for Sale
- Anaheim Homes for Sale with Large Lots
- Anaheim Cheapest Homes for Sale
- Anaheim Luxury Homes for Sale
- Anaheim Newest Listings for Sale
- Anaheim Homes Pending Sale
- Anaheim Recently Sold Homes
Based on information from California Regional Multiple Listing Service, Inc. as of 2019. This information is for your personal, non-commercial use and may not be used for any purpose other than to identify prospective properties you may be interested in purchasing. Display of MLS data is usually deemed reliable but is NOT guaranteed accurate by the MLS. Buyers are responsible for verifying the accuracy of all information and should investigate the data themselves or retain appropriate professionals. Information from sources other than the Listing Agent may have been included in the MLS data. Unless otherwise specified in writing, Broker/Agent has not and will not verify any information obtained from other sources. The Broker/Agent providing the information contained herein may or may not have been the Listing and/or Selling Agent.
