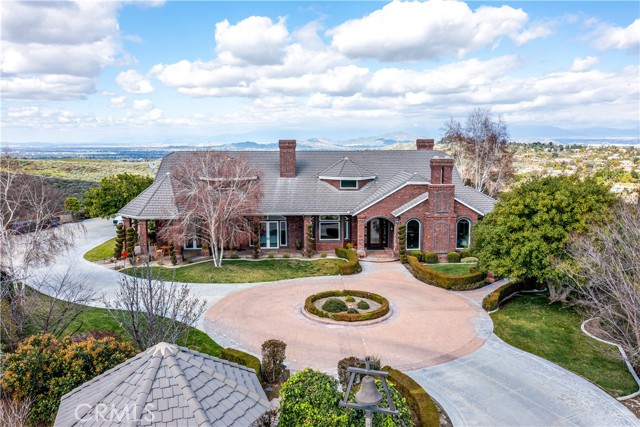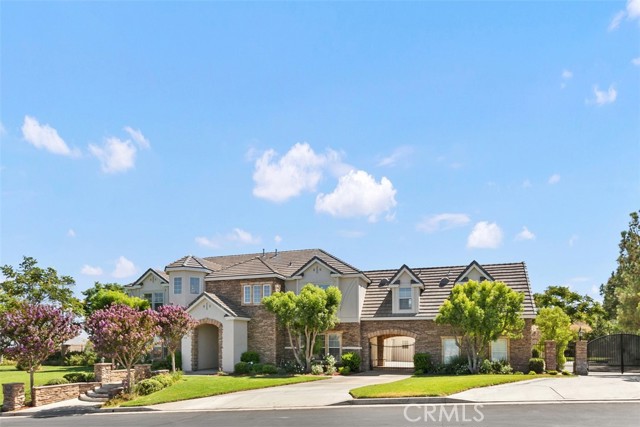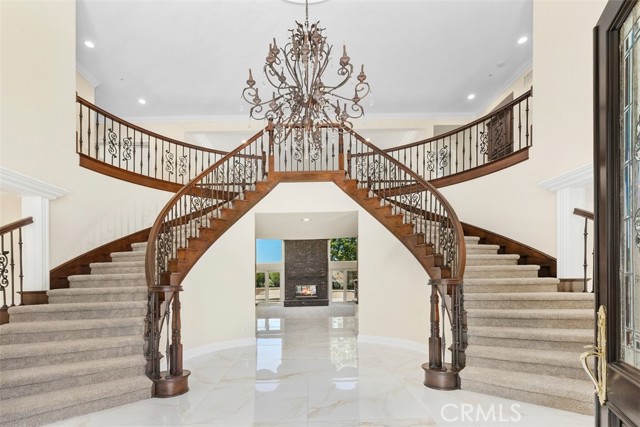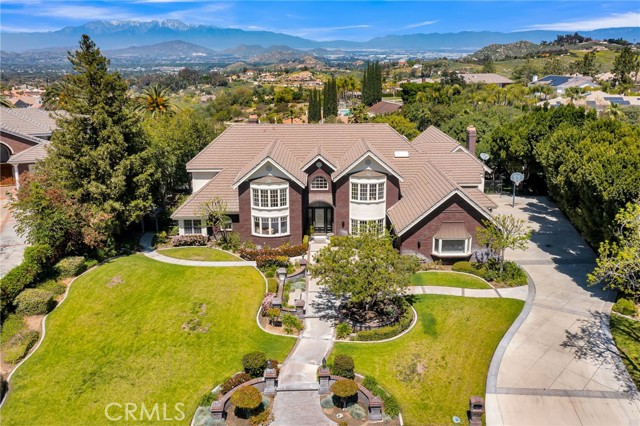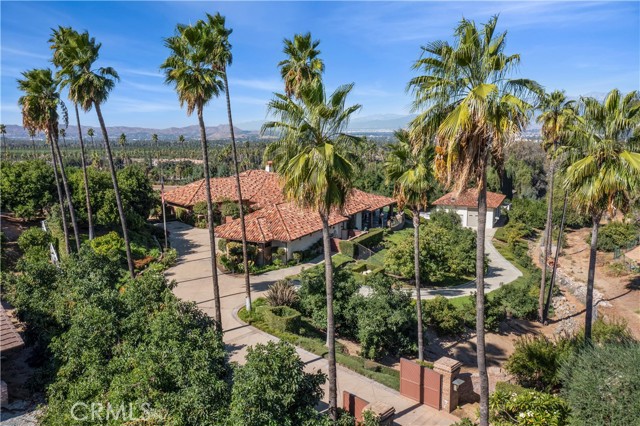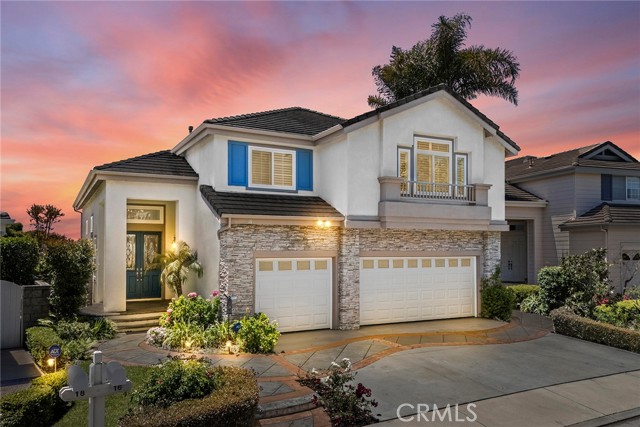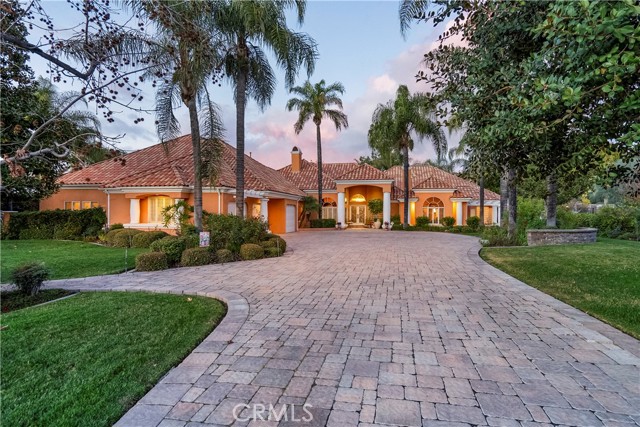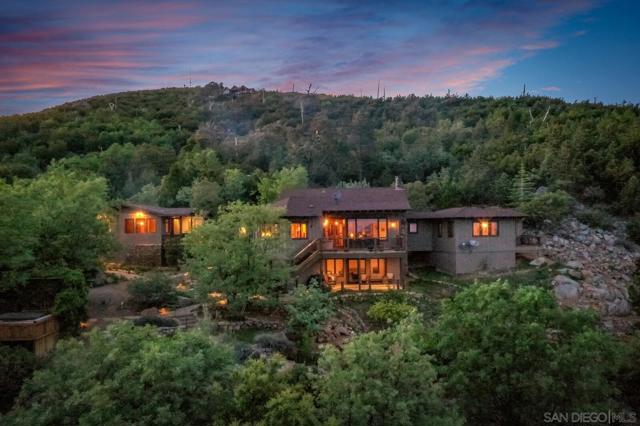
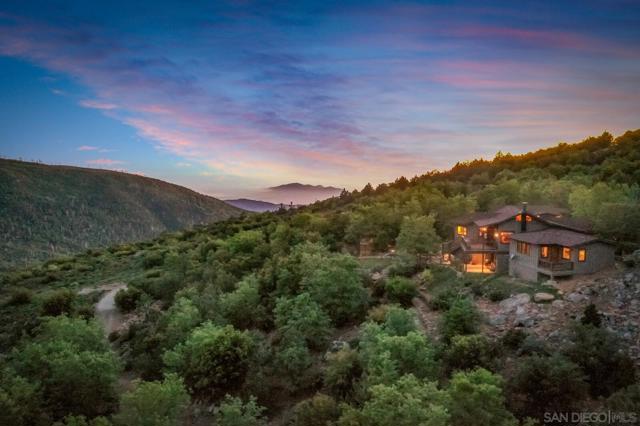
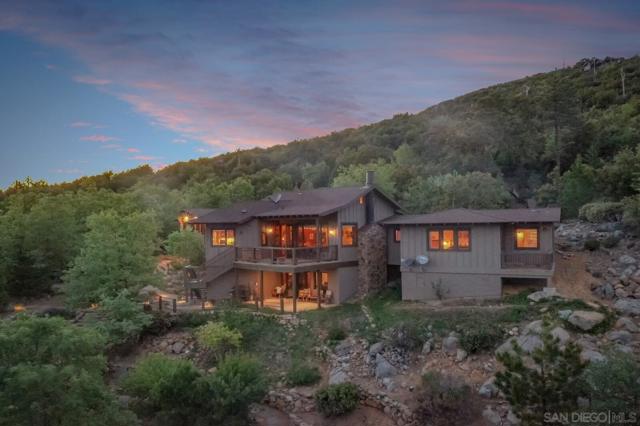
View Photos
35750 Mountain Circle Dr Julian, CA 92036
$2,795,000
- 4 Beds
- 4.5 Baths
- 3,498 Sq.Ft.
For Sale
Property Overview: 35750 Mountain Circle Dr Julian, CA has 4 bedrooms, 4.5 bathrooms, 3,498 living square feet and -- square feet lot size. Call an Ardent Real Estate Group agent to verify current availability of this home or with any questions you may have.
Listed by Craig Gagliardi | BRE #01255991 | Berkshire Hathaway HomeServices California Properties
Last checked: 11 minutes ago |
Last updated: May 14th, 2024 |
Source CRMLS |
DOM: 10
Get a $10,481 Cash Reward
New
Buy this home with Ardent Real Estate Group and get $10,481 back.
Call/Text (714) 706-1823
Home details
- Lot Sq. Ft
- --
- HOA Dues
- $138/mo
- Year built
- 2011
- Garage
- 2 Car
- Property Type:
- Single Family Home
- Status
- Active
- MLS#
- 240010123SD
- City
- Julian
- County
- San Diego
- Time on Site
- 11 days
Show More
Open Houses for 35750 Mountain Circle Dr
No upcoming open houses
Schedule Tour
Loading...
Virtual Tour
Use the following link to view this property's virtual tour:
Property Details for 35750 Mountain Circle Dr
Local Julian Agent
Loading...
Sale History for 35750 Mountain Circle Dr
Last sold on July 18th, 1990
-
May, 2024
-
May 8, 2024
Date
Active
CRMLS: 240010123SD
$2,795,000
Price
-
January, 2024
-
Jan 1, 2024
Date
Expired
CRMLS: 230010164SD
$2,995,000
Price
-
May 31, 2023
Date
Active
CRMLS: 230010164SD
$2,995,000
Price
-
Listing provided courtesy of CRMLS
-
July, 1990
-
Jul 18, 1990
Date
Sold (Public Records)
Public Records
--
Price
Show More
Tax History for 35750 Mountain Circle Dr
Assessed Value (2020):
$662,566
| Year | Land Value | Improved Value | Assessed Value |
|---|---|---|---|
| 2020 | $209,709 | $452,857 | $662,566 |
Home Value Compared to the Market
This property vs the competition
About 35750 Mountain Circle Dr
Detailed summary of property
Public Facts for 35750 Mountain Circle Dr
Public county record property details
- Beds
- 3
- Baths
- 5
- Year built
- 2011
- Sq. Ft.
- 3,498
- Lot Size
- 374,616
- Stories
- --
- Type
- Duplex (2 Units, Any Combination)
- Pool
- Yes
- Spa
- No
- County
- San Diego
- Lot#
- --
- APN
- 294-110-70-00
The source for these homes facts are from public records.
92036 Real Estate Sale History (Last 30 days)
Last 30 days of sale history and trends
Median List Price
$749,000
Median List Price/Sq.Ft.
$447
Median Sold Price
$610,000
Median Sold Price/Sq.Ft.
$429
Total Inventory
38
Median Sale to List Price %
93.99%
Avg Days on Market
40
Loan Type
Conventional (60%), FHA (20%), VA (20%), Cash (0%), Other (0%)
Tour This Home
Buy with Ardent Real Estate Group and save $10,481.
Contact Jon
Julian Agent
Call, Text or Message
Julian Agent
Call, Text or Message
Get a $10,481 Cash Reward
New
Buy this home with Ardent Real Estate Group and get $10,481 back.
Call/Text (714) 706-1823
Homes for Sale Near 35750 Mountain Circle Dr
Nearby Homes for Sale
Recently Sold Homes Near 35750 Mountain Circle Dr
Related Resources to 35750 Mountain Circle Dr
New Listings in 92036
Popular Zip Codes
Popular Cities
- Anaheim Hills Homes for Sale
- Brea Homes for Sale
- Corona Homes for Sale
- Fullerton Homes for Sale
- Huntington Beach Homes for Sale
- Irvine Homes for Sale
- La Habra Homes for Sale
- Long Beach Homes for Sale
- Los Angeles Homes for Sale
- Ontario Homes for Sale
- Placentia Homes for Sale
- Riverside Homes for Sale
- San Bernardino Homes for Sale
- Whittier Homes for Sale
- Yorba Linda Homes for Sale
- More Cities
Other Julian Resources
- Julian Homes for Sale
- Julian 1 Bedroom Homes for Sale
- Julian 2 Bedroom Homes for Sale
- Julian 3 Bedroom Homes for Sale
- Julian 4 Bedroom Homes for Sale
- Julian 5 Bedroom Homes for Sale
- Julian Single Story Homes for Sale
- Julian Homes for Sale with 3 Car Garages
- Julian New Homes for Sale
- Julian Homes for Sale with Large Lots
- Julian Cheapest Homes for Sale
- Julian Luxury Homes for Sale
- Julian Newest Listings for Sale
- Julian Homes Pending Sale
- Julian Recently Sold Homes
Based on information from California Regional Multiple Listing Service, Inc. as of 2019. This information is for your personal, non-commercial use and may not be used for any purpose other than to identify prospective properties you may be interested in purchasing. Display of MLS data is usually deemed reliable but is NOT guaranteed accurate by the MLS. Buyers are responsible for verifying the accuracy of all information and should investigate the data themselves or retain appropriate professionals. Information from sources other than the Listing Agent may have been included in the MLS data. Unless otherwise specified in writing, Broker/Agent has not and will not verify any information obtained from other sources. The Broker/Agent providing the information contained herein may or may not have been the Listing and/or Selling Agent.
