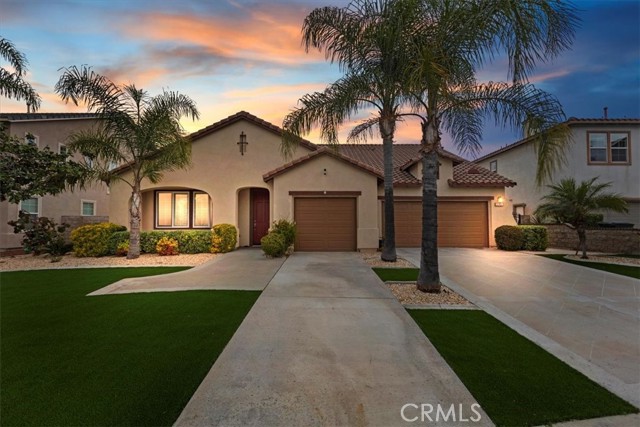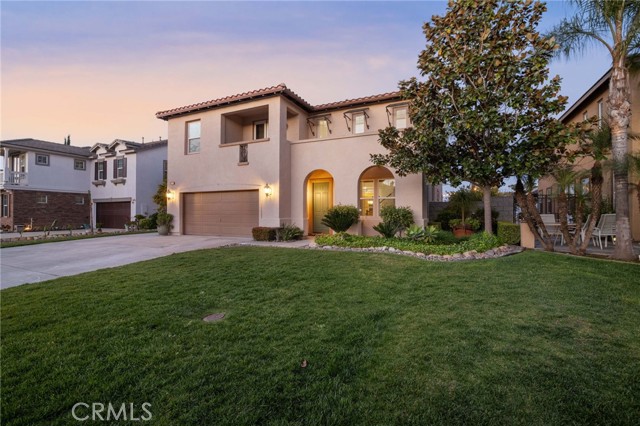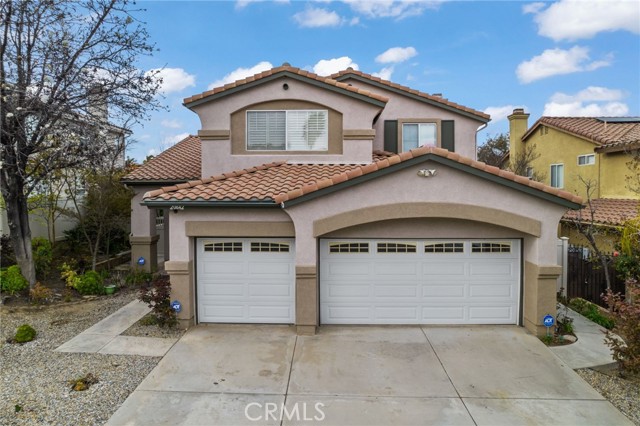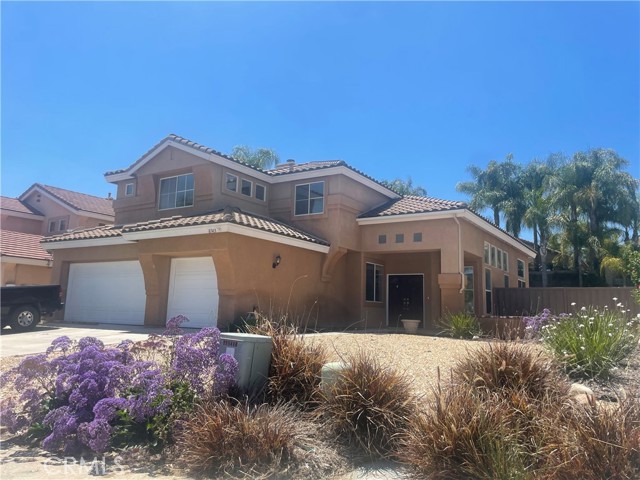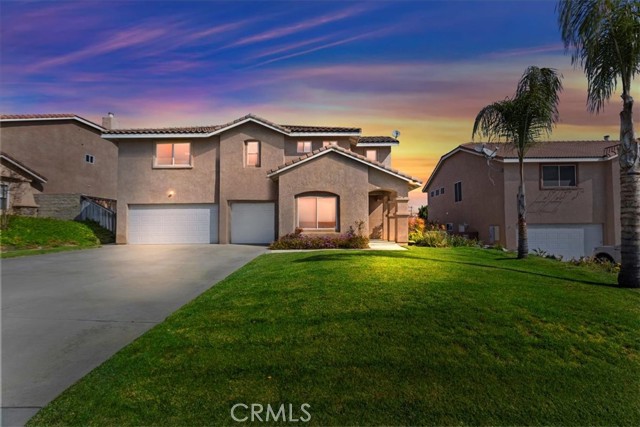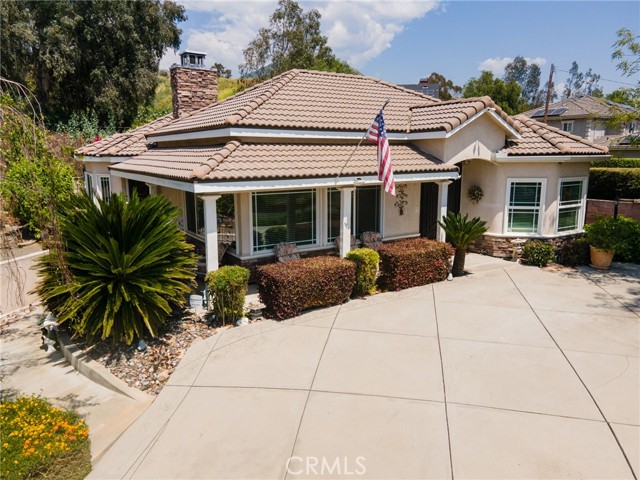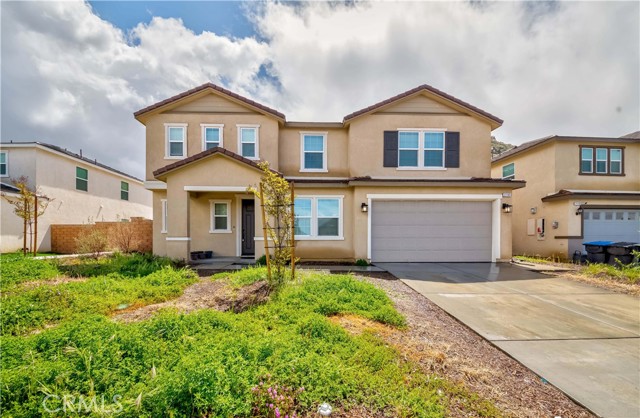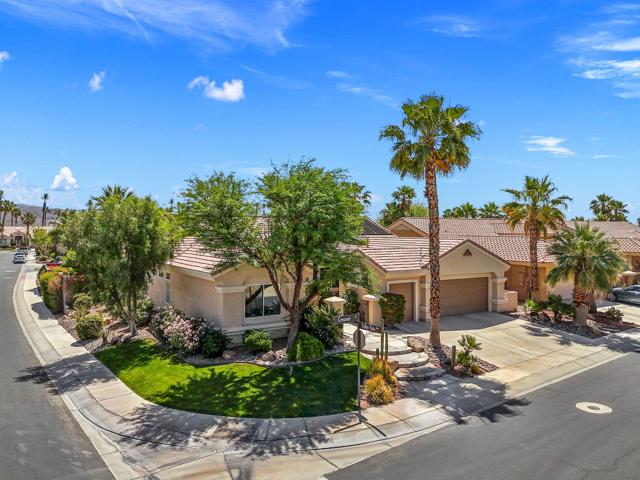
Open Today 12pm-3pm
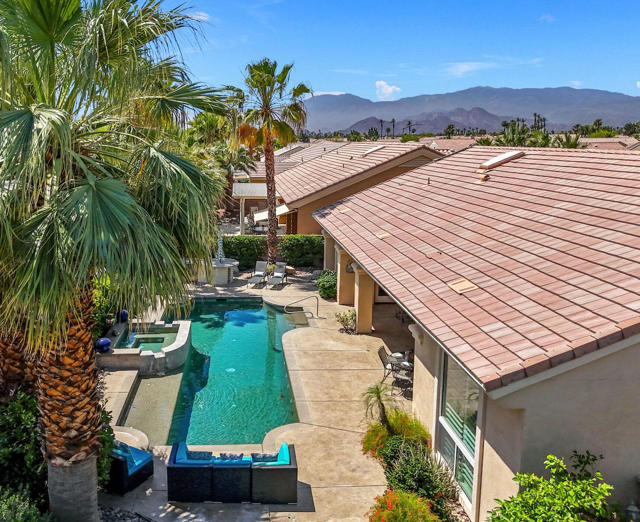
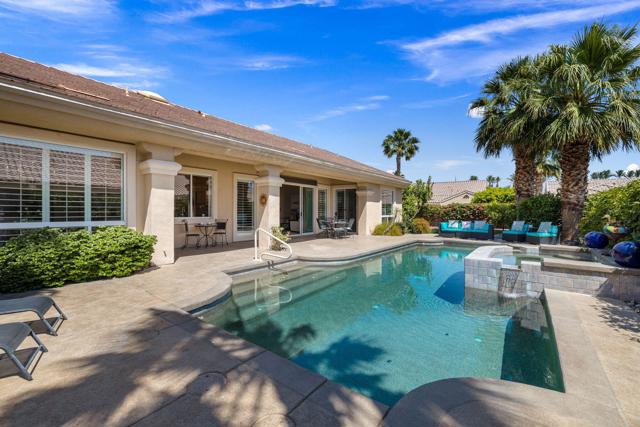
View Photos
35866 Crescent St Palm Desert, CA 92211
$799,000
- 3 Beds
- 3 Baths
- 2,438 Sq.Ft.
For Sale
Property Overview: 35866 Crescent St Palm Desert, CA has 3 bedrooms, 3 bathrooms, 2,438 living square feet and 9,583 square feet lot size. Call an Ardent Real Estate Group agent to verify current availability of this home or with any questions you may have.
Listed by Sharon Dumas | BRE #01970236 | HomeSmart
Co-listed by Lynda Dumas | BRE #01933696 | HomeSmart
Co-listed by Lynda Dumas | BRE #01933696 | HomeSmart
Last checked: 16 seconds ago |
Last updated: May 16th, 2024 |
Source CRMLS |
DOM: 13
Get a $2,996 Cash Reward
New
Buy this home with Ardent Real Estate Group and get $2,996 back.
Call/Text (714) 706-1823
Home details
- Lot Sq. Ft
- 9,583
- HOA Dues
- $390/mo
- Year built
- 2003
- Garage
- 2 Car
- Property Type:
- Single Family Home
- Status
- Active
- MLS#
- 219111028DA
- City
- Palm Desert
- County
- Riverside
- Time on Site
- 13 days
Show More
Open Houses for 35866 Crescent St
Saturday, May 18th:
12:00pm-3:00pm
Schedule Tour
Loading...
Virtual Tour
Use the following link to view this property's virtual tour:
Property Details for 35866 Crescent St
Local Palm Desert Agent
Loading...
Sale History for 35866 Crescent St
Last sold for $475,000 on November 6th, 2018
-
May, 2024
-
May 4, 2024
Date
Active
CRMLS: 219111028DA
$799,000
Price
-
March, 2021
-
Mar 1, 2021
Date
Expired
CRMLS: 219048290DA
$589,000
Price
-
Sep 8, 2020
Date
Withdrawn
CRMLS: 219048290DA
$589,000
Price
-
Sep 2, 2020
Date
Active Under Contract
CRMLS: 219048290DA
$589,000
Price
-
Aug 24, 2020
Date
Active
CRMLS: 219048290DA
$589,000
Price
-
Listing provided courtesy of CRMLS
-
November, 2018
-
Nov 6, 2018
Date
Sold (Public Records)
Public Records
$475,000
Price
-
November, 2014
-
Nov 24, 2014
Date
Price Change
CRMLS: 21468049DA
$449,000
Price
-
Listing provided courtesy of CRMLS
-
February, 2013
-
Feb 8, 2013
Date
Sold (Public Records)
Public Records
$440,000
Price
Show More
Tax History for 35866 Crescent St
Assessed Value (2020):
$484,500
| Year | Land Value | Improved Value | Assessed Value |
|---|---|---|---|
| 2020 | $76,500 | $408,000 | $484,500 |
Home Value Compared to the Market
This property vs the competition
About 35866 Crescent St
Detailed summary of property
Public Facts for 35866 Crescent St
Public county record property details
- Beds
- 3
- Baths
- 2
- Year built
- 2003
- Sq. Ft.
- 2,438
- Lot Size
- 9,583
- Stories
- 1
- Type
- Single Family Residential
- Pool
- Yes
- Spa
- No
- County
- Riverside
- Lot#
- 120
- APN
- 752-330-011
The source for these homes facts are from public records.
92211 Real Estate Sale History (Last 30 days)
Last 30 days of sale history and trends
Median List Price
$589,877
Median List Price/Sq.Ft.
$336
Median Sold Price
$547,000
Median Sold Price/Sq.Ft.
$329
Total Inventory
442
Median Sale to List Price %
97.85%
Avg Days on Market
55
Loan Type
Conventional (21.21%), FHA (2.02%), VA (0%), Cash (54.55%), Other (13.13%)
Tour This Home
Buy with Ardent Real Estate Group and save $2,996.
Contact Jon
Palm Desert Agent
Call, Text or Message
Palm Desert Agent
Call, Text or Message
Get a $2,996 Cash Reward
New
Buy this home with Ardent Real Estate Group and get $2,996 back.
Call/Text (714) 706-1823
Homes for Sale Near 35866 Crescent St
Nearby Homes for Sale
Recently Sold Homes Near 35866 Crescent St
Related Resources to 35866 Crescent St
New Listings in 92211
Popular Zip Codes
Popular Cities
- Anaheim Hills Homes for Sale
- Brea Homes for Sale
- Corona Homes for Sale
- Fullerton Homes for Sale
- Huntington Beach Homes for Sale
- Irvine Homes for Sale
- La Habra Homes for Sale
- Long Beach Homes for Sale
- Los Angeles Homes for Sale
- Ontario Homes for Sale
- Placentia Homes for Sale
- Riverside Homes for Sale
- San Bernardino Homes for Sale
- Whittier Homes for Sale
- Yorba Linda Homes for Sale
- More Cities
Other Palm Desert Resources
- Palm Desert Homes for Sale
- Palm Desert Townhomes for Sale
- Palm Desert Condos for Sale
- Palm Desert 1 Bedroom Homes for Sale
- Palm Desert 2 Bedroom Homes for Sale
- Palm Desert 3 Bedroom Homes for Sale
- Palm Desert 4 Bedroom Homes for Sale
- Palm Desert 5 Bedroom Homes for Sale
- Palm Desert Single Story Homes for Sale
- Palm Desert Homes for Sale with Pools
- Palm Desert Homes for Sale with 3 Car Garages
- Palm Desert New Homes for Sale
- Palm Desert Homes for Sale with Large Lots
- Palm Desert Cheapest Homes for Sale
- Palm Desert Luxury Homes for Sale
- Palm Desert Newest Listings for Sale
- Palm Desert Homes Pending Sale
- Palm Desert Recently Sold Homes
Based on information from California Regional Multiple Listing Service, Inc. as of 2019. This information is for your personal, non-commercial use and may not be used for any purpose other than to identify prospective properties you may be interested in purchasing. Display of MLS data is usually deemed reliable but is NOT guaranteed accurate by the MLS. Buyers are responsible for verifying the accuracy of all information and should investigate the data themselves or retain appropriate professionals. Information from sources other than the Listing Agent may have been included in the MLS data. Unless otherwise specified in writing, Broker/Agent has not and will not verify any information obtained from other sources. The Broker/Agent providing the information contained herein may or may not have been the Listing and/or Selling Agent.
