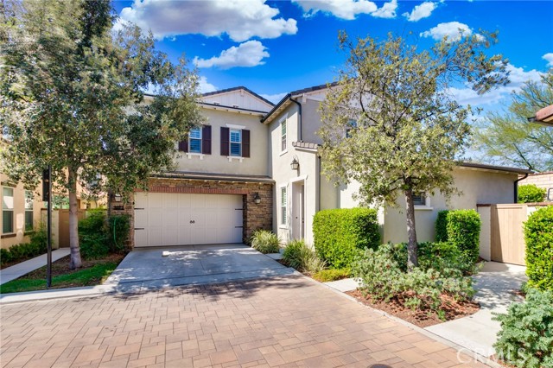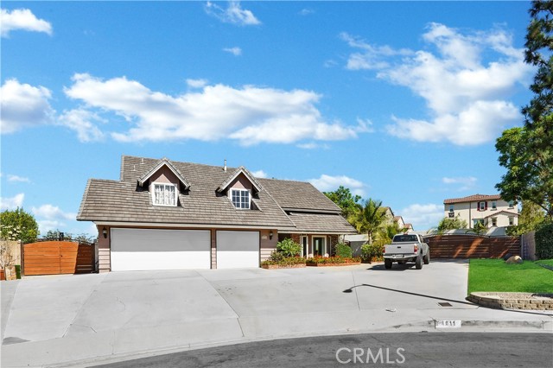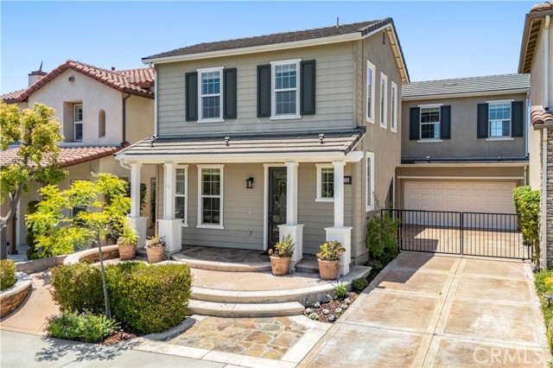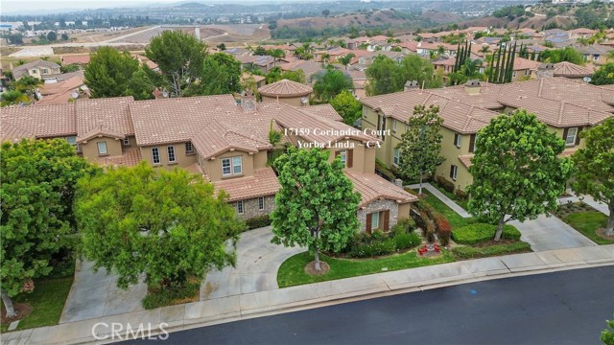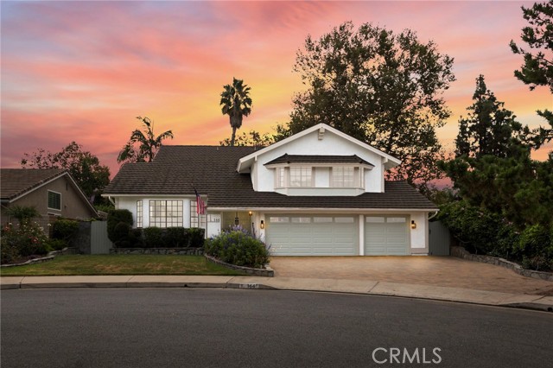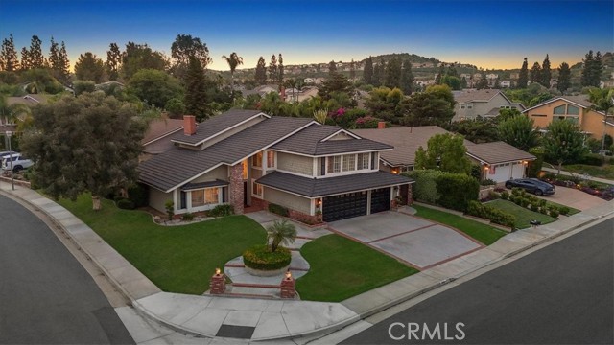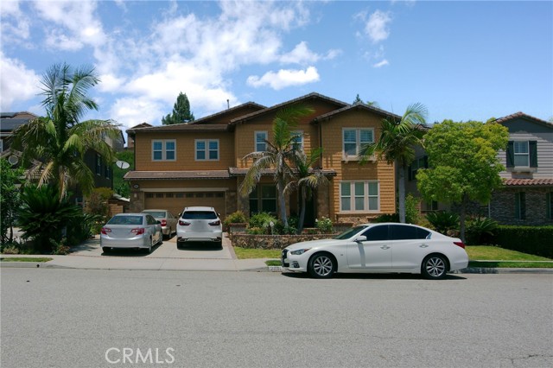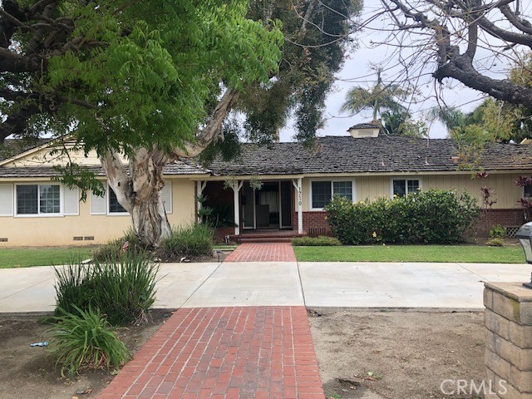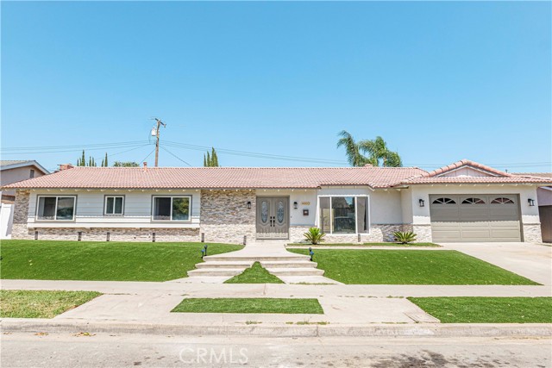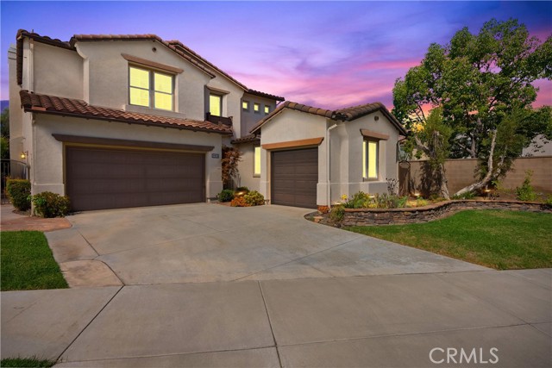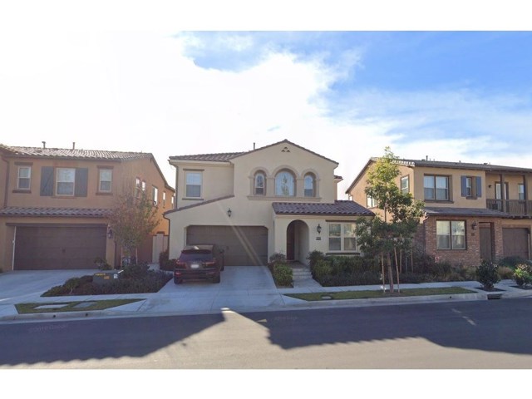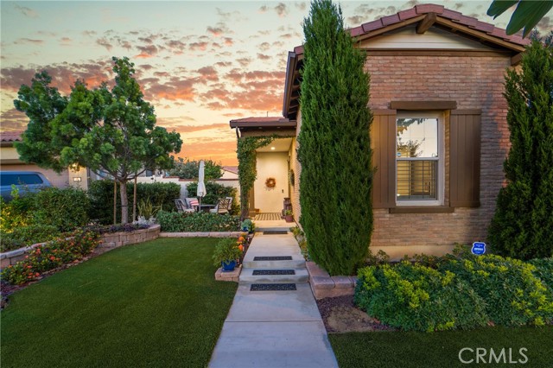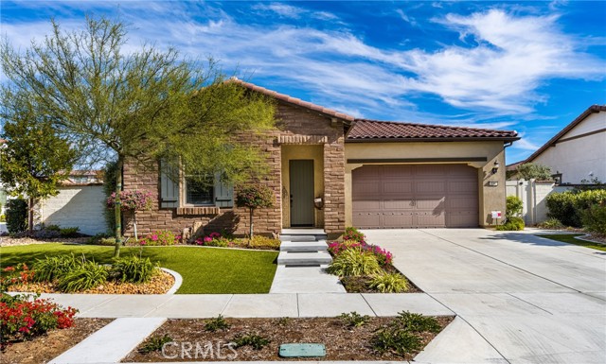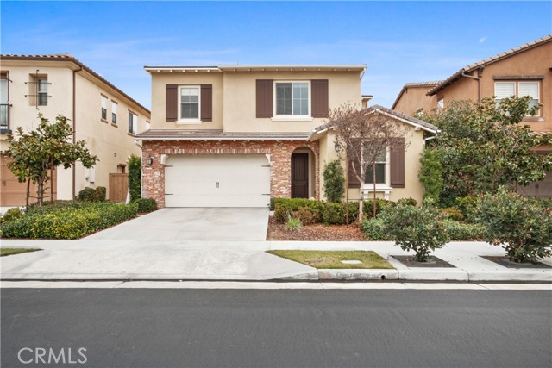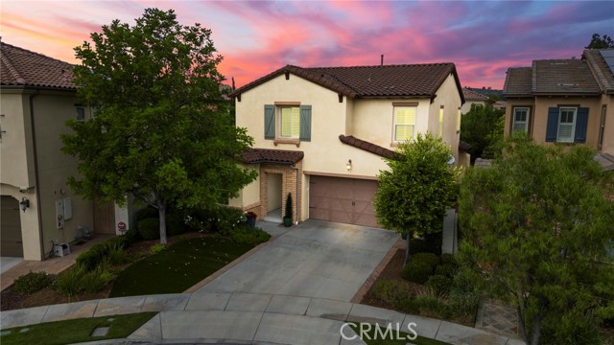
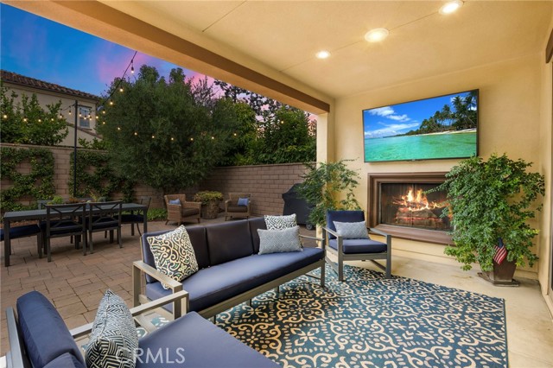
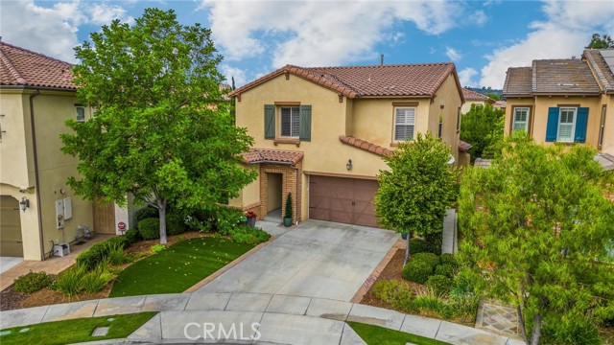
View Photos
3593 La Siesta Circle Brea, CA 92823
$1,700,000
Sold Price as of 01/16/2024
- 4 Beds
- 3 Baths
- 2,463 Sq.Ft.
Sold
Property Overview: 3593 La Siesta Circle Brea, CA has 4 bedrooms, 3 bathrooms, 2,463 living square feet and 5,227 square feet lot size. Call an Ardent Real Estate Group agent with any questions you may have.
Listed by Craig Martin | BRE #01279760 | T.N.G. Real Estate Consultants
Last checked: 27 seconds ago |
Last updated: January 17th, 2024 |
Source CRMLS |
DOM: 28
Home details
- Lot Sq. Ft
- 5,227
- HOA Dues
- $241/mo
- Year built
- 2014
- Garage
- 2 Car
- Property Type:
- Single Family Home
- Status
- Sold
- MLS#
- PW23200441
- City
- Brea
- County
- Orange
- Time on Site
- 324 days
Show More
Virtual Tour
Use the following link to view this property's virtual tour:
Property Details for 3593 La Siesta Circle
Local Brea Agent
Loading...
Sale History for 3593 La Siesta Circle
Last sold for $1,700,000 on January 16th, 2024
-
January, 2024
-
Jan 16, 2024
Date
Sold
CRMLS: PW23200441
$1,700,000
Price
-
Nov 1, 2023
Date
Active
CRMLS: PW23200441
$1,700,000
Price
-
September, 2020
-
Sep 23, 2020
Date
Sold
CRMLS: PW20179031
$1,200,000
Price
-
Sep 10, 2020
Date
Pending
CRMLS: PW20179031
$1,050,000
Price
-
Sep 2, 2020
Date
Active
CRMLS: PW20179031
$1,050,000
Price
-
Listing provided courtesy of CRMLS
-
September, 2020
-
Sep 22, 2020
Date
Sold (Public Records)
Public Records
$1,200,000
Price
-
January, 2015
-
Jan 30, 2015
Date
Sold (Public Records)
Public Records
$970,000
Price
Show More
Tax History for 3593 La Siesta Circle
Assessed Value (2020):
$1,065,547
| Year | Land Value | Improved Value | Assessed Value |
|---|---|---|---|
| 2020 | $672,412 | $393,135 | $1,065,547 |
Home Value Compared to the Market
This property vs the competition
About 3593 La Siesta Circle
Detailed summary of property
Public Facts for 3593 La Siesta Circle
Public county record property details
- Beds
- 4
- Baths
- 3
- Year built
- 2014
- Sq. Ft.
- 2,463
- Lot Size
- 5,227
- Stories
- --
- Type
- Single Family Residential
- Pool
- No
- Spa
- No
- County
- Orange
- Lot#
- --
- APN
- 320-354-20
The source for these homes facts are from public records.
92823 Real Estate Sale History (Last 30 days)
Last 30 days of sale history and trends
Median List Price
$1,479,000
Median List Price/Sq.Ft.
$627
Median Sold Price
$1,350,000
Median Sold Price/Sq.Ft.
$616
Total Inventory
11
Median Sale to List Price %
104.65%
Avg Days on Market
23
Loan Type
Conventional (66.67%), FHA (0%), VA (0%), Cash (16.67%), Other (16.67%)
Thinking of Selling?
Is this your property?
Thinking of Selling?
Call, Text or Message
Thinking of Selling?
Call, Text or Message
Homes for Sale Near 3593 La Siesta Circle
Nearby Homes for Sale
Recently Sold Homes Near 3593 La Siesta Circle
Related Resources to 3593 La Siesta Circle
New Listings in 92823
Popular Zip Codes
Popular Cities
- Anaheim Hills Homes for Sale
- Corona Homes for Sale
- Fullerton Homes for Sale
- Huntington Beach Homes for Sale
- Irvine Homes for Sale
- La Habra Homes for Sale
- Long Beach Homes for Sale
- Los Angeles Homes for Sale
- Ontario Homes for Sale
- Placentia Homes for Sale
- Riverside Homes for Sale
- San Bernardino Homes for Sale
- Whittier Homes for Sale
- Yorba Linda Homes for Sale
- More Cities
Other Brea Resources
- Brea Homes for Sale
- Brea Townhomes for Sale
- Brea Condos for Sale
- Brea 2 Bedroom Homes for Sale
- Brea 3 Bedroom Homes for Sale
- Brea 4 Bedroom Homes for Sale
- Brea 5 Bedroom Homes for Sale
- Brea Single Story Homes for Sale
- Brea Homes for Sale with Pools
- Brea Homes for Sale with 3 Car Garages
- Brea New Homes for Sale
- Brea Homes for Sale with Large Lots
- Brea Cheapest Homes for Sale
- Brea Luxury Homes for Sale
- Brea Newest Listings for Sale
- Brea Homes Pending Sale
- Brea Recently Sold Homes
Based on information from California Regional Multiple Listing Service, Inc. as of 2019. This information is for your personal, non-commercial use and may not be used for any purpose other than to identify prospective properties you may be interested in purchasing. Display of MLS data is usually deemed reliable but is NOT guaranteed accurate by the MLS. Buyers are responsible for verifying the accuracy of all information and should investigate the data themselves or retain appropriate professionals. Information from sources other than the Listing Agent may have been included in the MLS data. Unless otherwise specified in writing, Broker/Agent has not and will not verify any information obtained from other sources. The Broker/Agent providing the information contained herein may or may not have been the Listing and/or Selling Agent.
