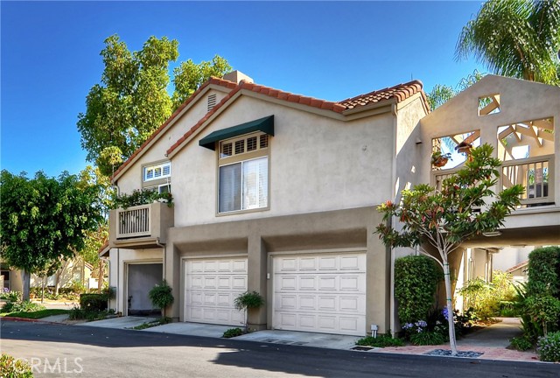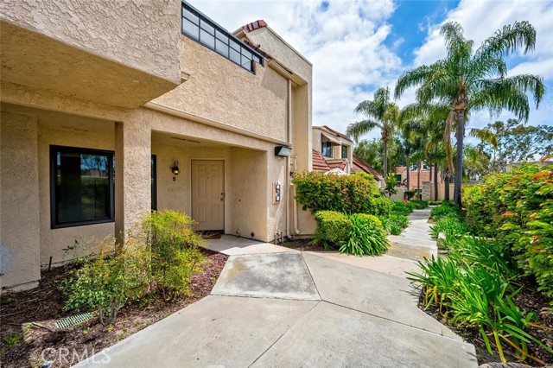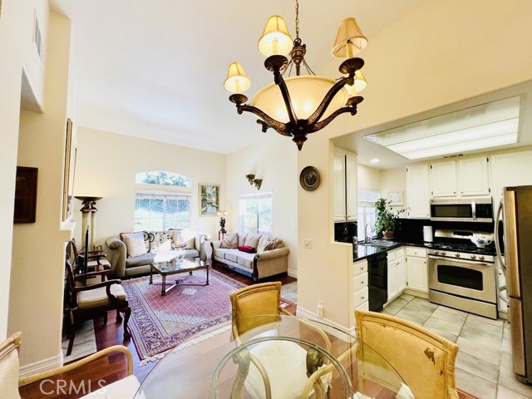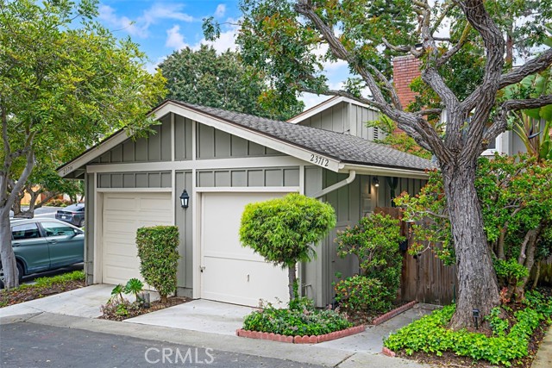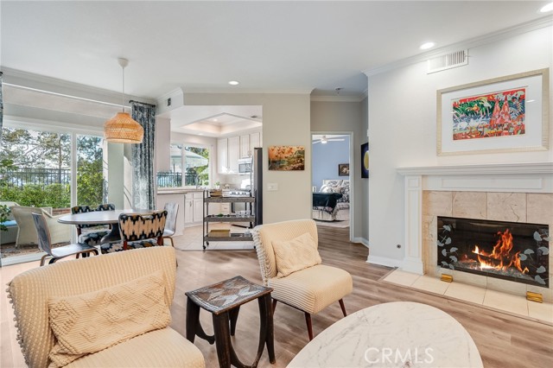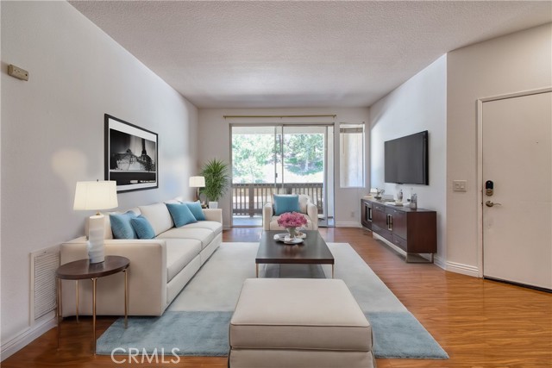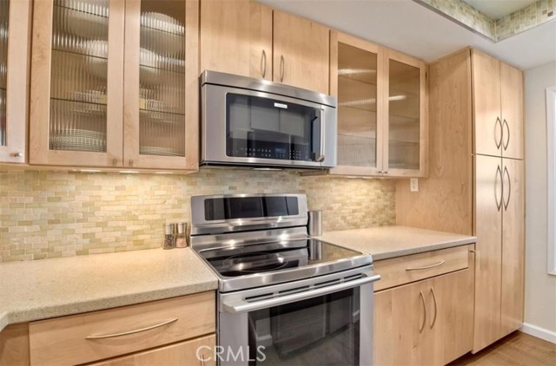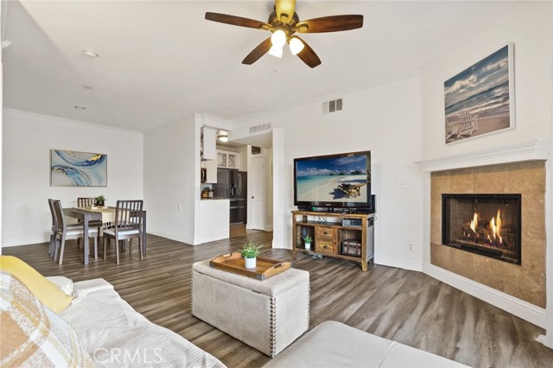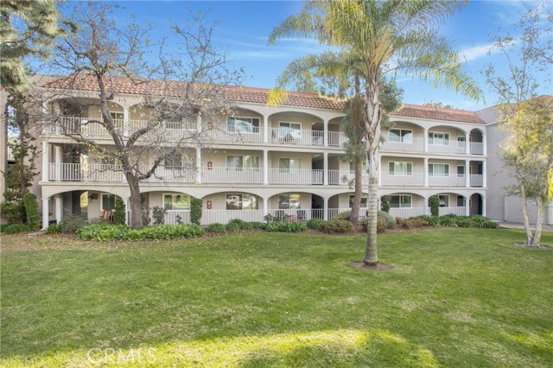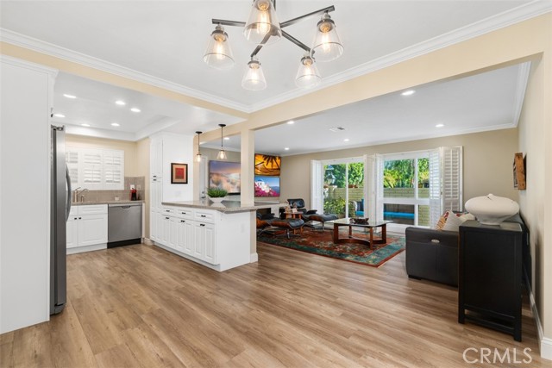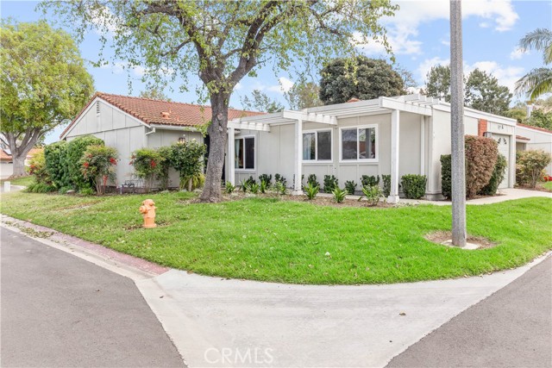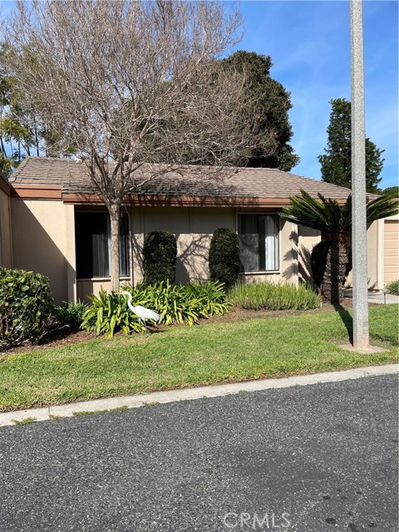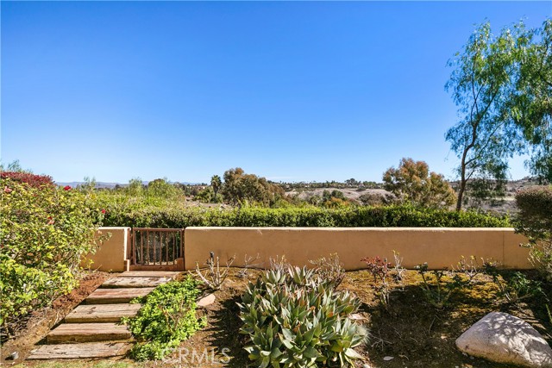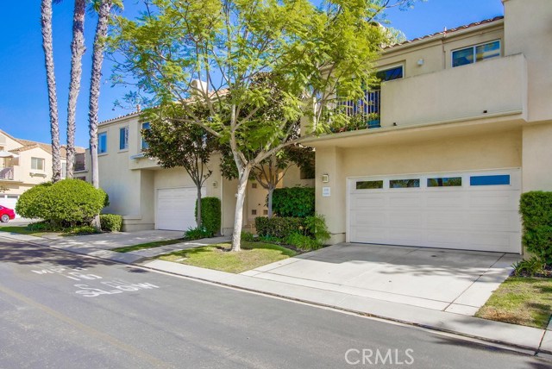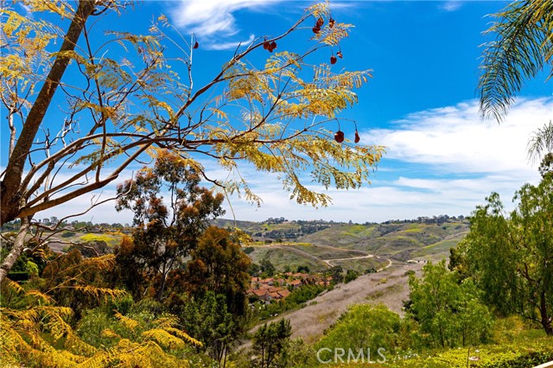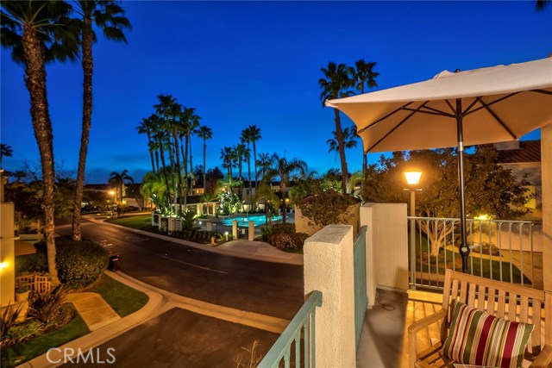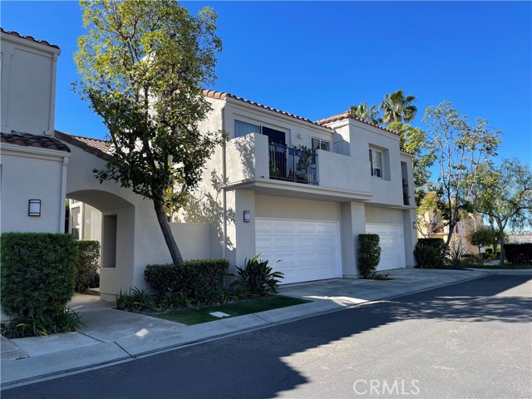
View Photos
36 Fleurance St Laguna Niguel, CA 92677
$661,000
Sold Price as of 04/04/2022
- 2 Beds
- 2 Baths
- 965 Sq.Ft.
Sold
Property Overview: 36 Fleurance St Laguna Niguel, CA has 2 bedrooms, 2 bathrooms, 965 living square feet and -- square feet lot size. Call an Ardent Real Estate Group agent with any questions you may have.
Listed by Shawnna Rogalla | BRE #01302718 | RE Home Source
Co-listed by Michael Rogalla | BRE #00855475 | RE Home Source
Co-listed by Michael Rogalla | BRE #00855475 | RE Home Source
Last checked: 2 seconds ago |
Last updated: April 4th, 2022 |
Source CRMLS |
DOM: 0
Home details
- Lot Sq. Ft
- --
- HOA Dues
- $520/mo
- Year built
- 1992
- Garage
- 2 Car
- Property Type:
- Condominium
- Status
- Sold
- MLS#
- OC22025296
- City
- Laguna Niguel
- County
- Orange
- Time on Site
- 803 days
Show More
Property Details for 36 Fleurance St
Local Laguna Niguel Agent
Loading...
Sale History for 36 Fleurance St
Last sold for $661,000 on April 4th, 2022
-
April, 2022
-
Apr 4, 2022
Date
Sold
CRMLS: OC22025296
$661,000
Price
-
October, 2018
-
Oct 23, 2018
Date
Leased
CRMLS: OC18197321
$2,395
Price
-
Oct 9, 2018
Date
Pending
CRMLS: OC18197321
$2,395
Price
-
Oct 3, 2018
Date
Price Change
CRMLS: OC18197321
$2,395
Price
-
Sep 17, 2018
Date
Active
CRMLS: OC18197321
$2,450
Price
-
Sep 17, 2018
Date
Pending
CRMLS: OC18197321
$2,450
Price
-
Aug 14, 2018
Date
Active
CRMLS: OC18197321
$2,450
Price
-
Listing provided courtesy of CRMLS
-
August, 2017
-
Aug 14, 2017
Date
Leased
CRMLS: OC17164780
$2,300
Price
-
Aug 11, 2017
Date
Pending
CRMLS: OC17164780
$2,300
Price
-
Jul 19, 2017
Date
Active
CRMLS: OC17164780
$2,300
Price
-
Listing provided courtesy of CRMLS
-
January, 2010
-
Jan 15, 2010
Date
Sold (Public Records)
Public Records
$311,500
Price
-
July, 1996
-
Jul 31, 1996
Date
Sold (Public Records)
Public Records
$133,000
Price
Show More
Tax History for 36 Fleurance St
Assessed Value (2020):
$367,657
| Year | Land Value | Improved Value | Assessed Value |
|---|---|---|---|
| 2020 | $234,146 | $133,511 | $367,657 |
Home Value Compared to the Market
This property vs the competition
About 36 Fleurance St
Detailed summary of property
Public Facts for 36 Fleurance St
Public county record property details
- Beds
- 2
- Baths
- 2
- Year built
- 1993
- Sq. Ft.
- 965
- Lot Size
- --
- Stories
- --
- Type
- Condominium Unit (Residential)
- Pool
- No
- Spa
- No
- County
- Orange
- Lot#
- 4
- APN
- 933-403-40
The source for these homes facts are from public records.
92677 Real Estate Sale History (Last 30 days)
Last 30 days of sale history and trends
Median List Price
$1,499,000
Median List Price/Sq.Ft.
$752
Median Sold Price
$1,350,000
Median Sold Price/Sq.Ft.
$697
Total Inventory
147
Median Sale to List Price %
97.19%
Avg Days on Market
26
Loan Type
Conventional (40.35%), FHA (0%), VA (0%), Cash (24.56%), Other (33.33%)
Thinking of Selling?
Is this your property?
Thinking of Selling?
Call, Text or Message
Thinking of Selling?
Call, Text or Message
Homes for Sale Near 36 Fleurance St
Nearby Homes for Sale
Recently Sold Homes Near 36 Fleurance St
Related Resources to 36 Fleurance St
New Listings in 92677
Popular Zip Codes
Popular Cities
- Anaheim Hills Homes for Sale
- Brea Homes for Sale
- Corona Homes for Sale
- Fullerton Homes for Sale
- Huntington Beach Homes for Sale
- Irvine Homes for Sale
- La Habra Homes for Sale
- Long Beach Homes for Sale
- Los Angeles Homes for Sale
- Ontario Homes for Sale
- Placentia Homes for Sale
- Riverside Homes for Sale
- San Bernardino Homes for Sale
- Whittier Homes for Sale
- Yorba Linda Homes for Sale
- More Cities
Other Laguna Niguel Resources
- Laguna Niguel Homes for Sale
- Laguna Niguel Townhomes for Sale
- Laguna Niguel Condos for Sale
- Laguna Niguel 1 Bedroom Homes for Sale
- Laguna Niguel 2 Bedroom Homes for Sale
- Laguna Niguel 3 Bedroom Homes for Sale
- Laguna Niguel 4 Bedroom Homes for Sale
- Laguna Niguel 5 Bedroom Homes for Sale
- Laguna Niguel Single Story Homes for Sale
- Laguna Niguel Homes for Sale with Pools
- Laguna Niguel Homes for Sale with 3 Car Garages
- Laguna Niguel New Homes for Sale
- Laguna Niguel Homes for Sale with Large Lots
- Laguna Niguel Cheapest Homes for Sale
- Laguna Niguel Luxury Homes for Sale
- Laguna Niguel Newest Listings for Sale
- Laguna Niguel Homes Pending Sale
- Laguna Niguel Recently Sold Homes
Based on information from California Regional Multiple Listing Service, Inc. as of 2019. This information is for your personal, non-commercial use and may not be used for any purpose other than to identify prospective properties you may be interested in purchasing. Display of MLS data is usually deemed reliable but is NOT guaranteed accurate by the MLS. Buyers are responsible for verifying the accuracy of all information and should investigate the data themselves or retain appropriate professionals. Information from sources other than the Listing Agent may have been included in the MLS data. Unless otherwise specified in writing, Broker/Agent has not and will not verify any information obtained from other sources. The Broker/Agent providing the information contained herein may or may not have been the Listing and/or Selling Agent.
