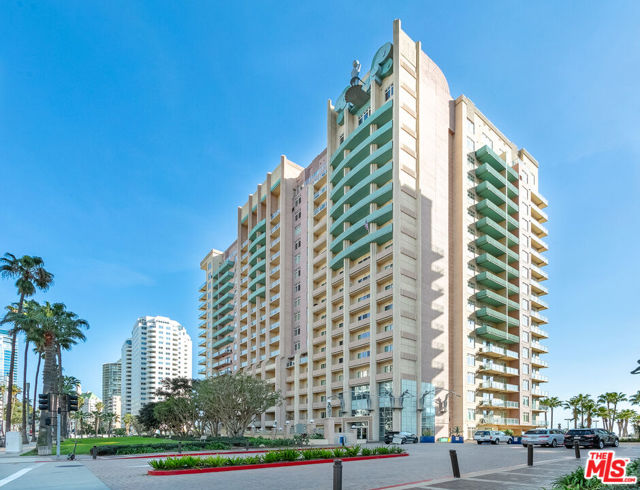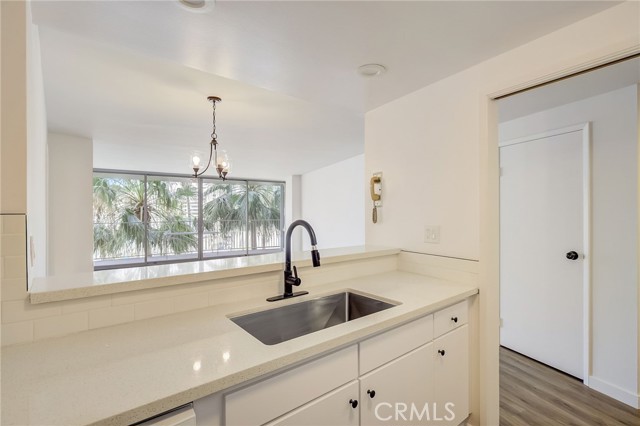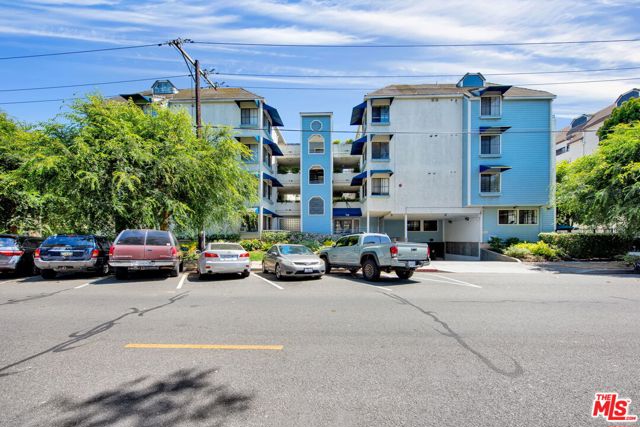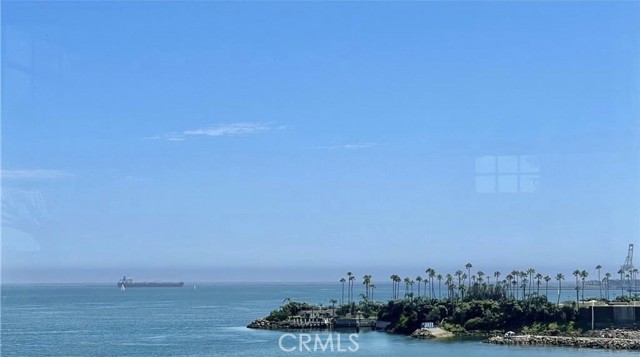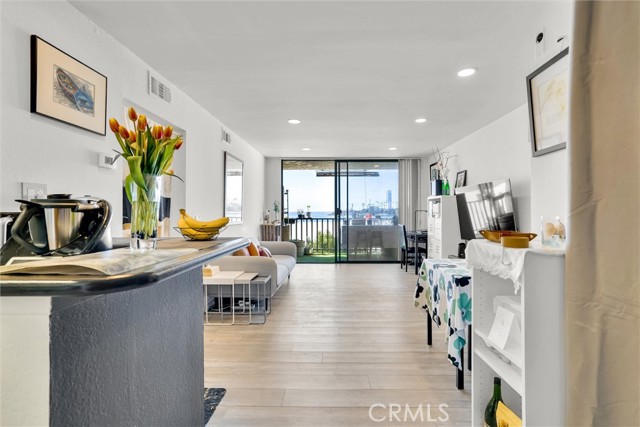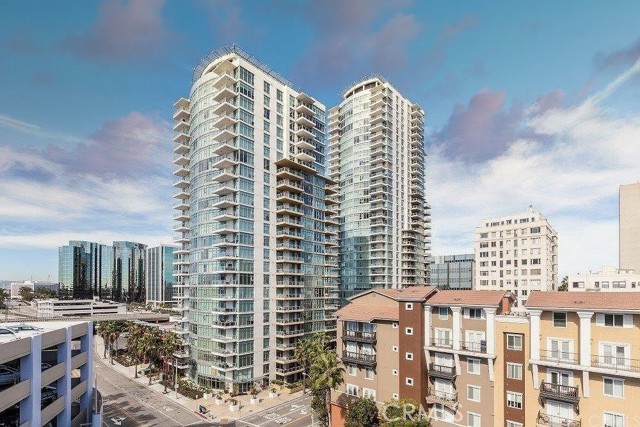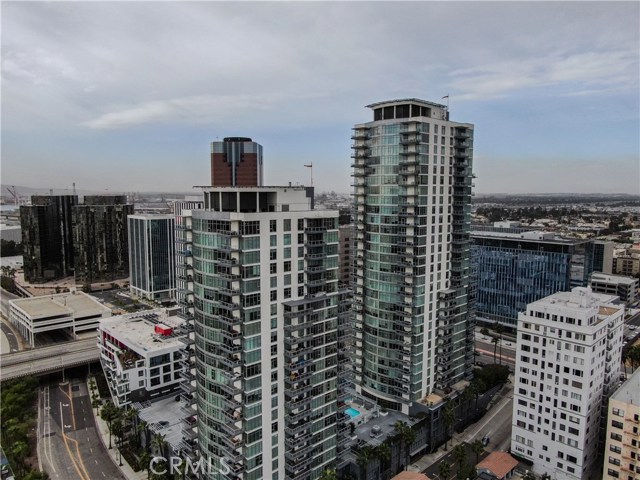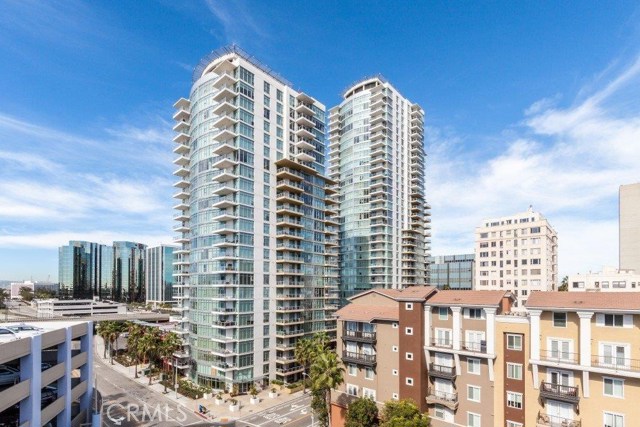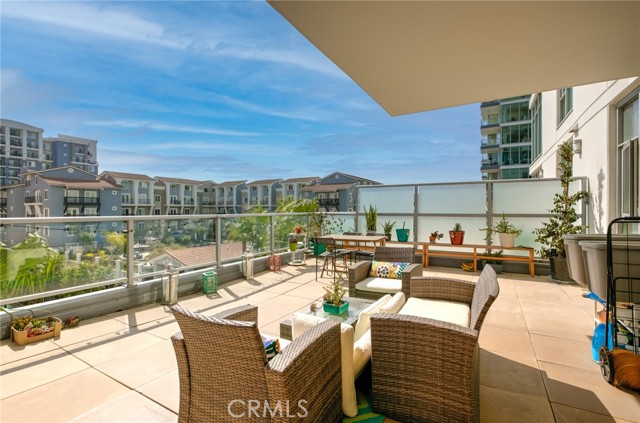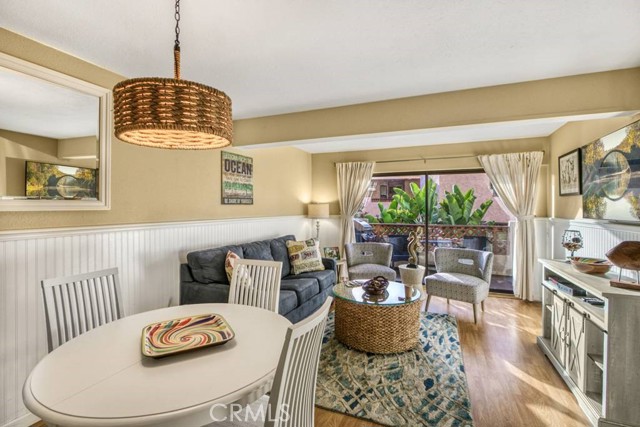
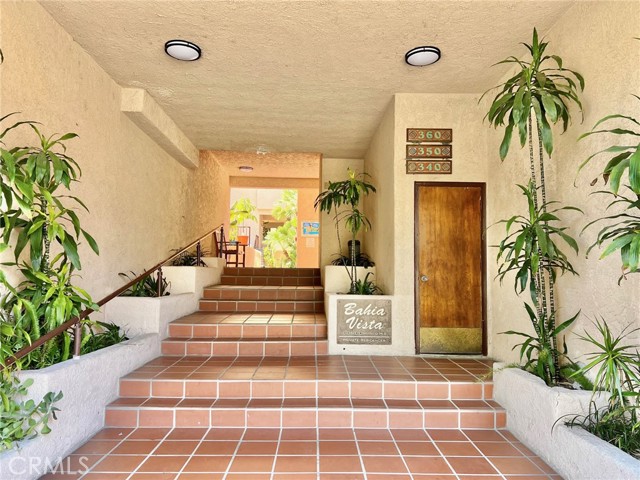
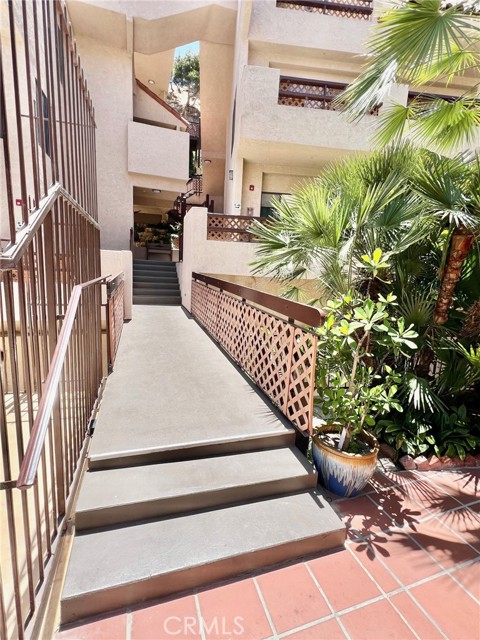
View Photos
360 Clemente Ave #C50 Avalon, CA 90704
$625,000
- 1 Beds
- 1 Baths
- 797 Sq.Ft.
For Sale
Property Overview: 360 Clemente Ave #C50 Avalon, CA has 1 bedrooms, 1 bathrooms, 797 living square feet and 46,955 square feet lot size. Call an Ardent Real Estate Group agent to verify current availability of this home or with any questions you may have.
Listed by Jordan Lake | BRE #01953692 | Catalina Realtors
Last checked: 9 minutes ago |
Last updated: June 29th, 2024 |
Source CRMLS |
DOM: 3
Get a $2,344 Cash Reward
New
Buy this home with Ardent Real Estate Group and get $2,344 back.
Call/Text (714) 706-1823
Home details
- Lot Sq. Ft
- 46,955
- HOA Dues
- $784/mo
- Year built
- 1978
- Garage
- 1 Car
- Property Type:
- Condominium
- Status
- Active
- MLS#
- SB24133207
- City
- Avalon
- County
- Los Angeles
- Time on Site
- 2 days
Show More
Open Houses for 360 Clemente Ave #C50
No upcoming open houses
Schedule Tour
Loading...
Property Details for 360 Clemente Ave #C50
Local Avalon Agent
Loading...
Sale History for 360 Clemente Ave #C50
Last sold for $234,000 on November 15th, 2002
-
June, 2024
-
Jun 28, 2024
Date
Active
CRMLS: SB24133207
$625,000
Price
-
November, 2002
-
Nov 15, 2002
Date
Sold (Public Records)
Public Records
$234,000
Price
-
April, 2001
-
Apr 11, 2001
Date
Sold (Public Records)
Public Records
$217,000
Price
Show More
Tax History for 360 Clemente Ave #C50
Assessed Value (2020):
$309,875
| Year | Land Value | Improved Value | Assessed Value |
|---|---|---|---|
| 2020 | $177,452 | $132,423 | $309,875 |
Home Value Compared to the Market
This property vs the competition
About 360 Clemente Ave #C50
Detailed summary of property
Public Facts for 360 Clemente Ave #C50
Public county record property details
- Beds
- 1
- Baths
- 1
- Year built
- 1978
- Sq. Ft.
- 797
- Lot Size
- 46,957
- Stories
- --
- Type
- Condominium Unit (Residential)
- Pool
- Yes
- Spa
- No
- County
- Los Angeles
- Lot#
- --
- APN
- 7480-038-048
The source for these homes facts are from public records.
90704 Real Estate Sale History (Last 30 days)
Last 30 days of sale history and trends
Median List Price
$1,195,000
Median List Price/Sq.Ft.
$992
Median Sold Price
$755,000
Median Sold Price/Sq.Ft.
$984
Total Inventory
16
Median Sale to List Price %
94.49%
Avg Days on Market
40
Loan Type
Conventional (50%), FHA (0%), VA (0%), Cash (50%), Other (0%)
Tour This Home
Buy with Ardent Real Estate Group and save $2,344.
Contact Jon
Avalon Agent
Call, Text or Message
Avalon Agent
Call, Text or Message
Get a $2,344 Cash Reward
New
Buy this home with Ardent Real Estate Group and get $2,344 back.
Call/Text (714) 706-1823
Homes for Sale Near 360 Clemente Ave #C50
Nearby Homes for Sale
Recently Sold Homes Near 360 Clemente Ave #C50
Related Resources to 360 Clemente Ave #C50
New Listings in 90704
Popular Zip Codes
Popular Cities
- Anaheim Hills Homes for Sale
- Brea Homes for Sale
- Corona Homes for Sale
- Fullerton Homes for Sale
- Huntington Beach Homes for Sale
- Irvine Homes for Sale
- La Habra Homes for Sale
- Long Beach Homes for Sale
- Los Angeles Homes for Sale
- Ontario Homes for Sale
- Placentia Homes for Sale
- Riverside Homes for Sale
- San Bernardino Homes for Sale
- Whittier Homes for Sale
- Yorba Linda Homes for Sale
- More Cities
Other Avalon Resources
- Avalon Homes for Sale
- Avalon Condos for Sale
- Avalon 1 Bedroom Homes for Sale
- Avalon 2 Bedroom Homes for Sale
- Avalon 3 Bedroom Homes for Sale
- Avalon 4 Bedroom Homes for Sale
- Avalon Single Story Homes for Sale
- Avalon Homes for Sale with Large Lots
- Avalon Cheapest Homes for Sale
- Avalon Luxury Homes for Sale
- Avalon Newest Listings for Sale
- Avalon Homes Pending Sale
- Avalon Recently Sold Homes
Based on information from California Regional Multiple Listing Service, Inc. as of 2019. This information is for your personal, non-commercial use and may not be used for any purpose other than to identify prospective properties you may be interested in purchasing. Display of MLS data is usually deemed reliable but is NOT guaranteed accurate by the MLS. Buyers are responsible for verifying the accuracy of all information and should investigate the data themselves or retain appropriate professionals. Information from sources other than the Listing Agent may have been included in the MLS data. Unless otherwise specified in writing, Broker/Agent has not and will not verify any information obtained from other sources. The Broker/Agent providing the information contained herein may or may not have been the Listing and/or Selling Agent.
