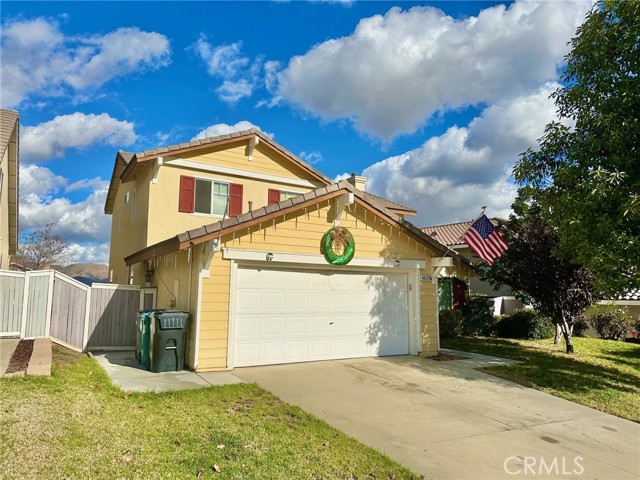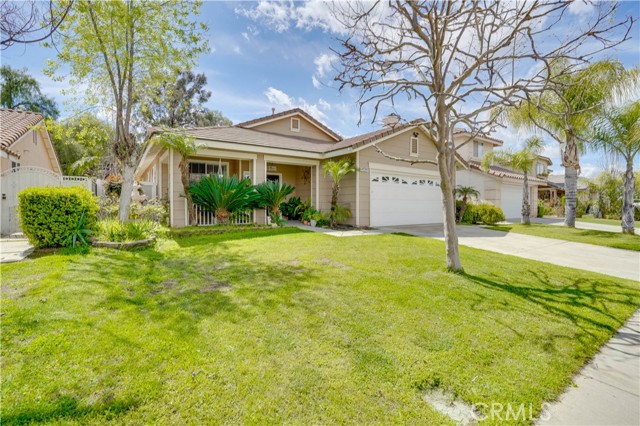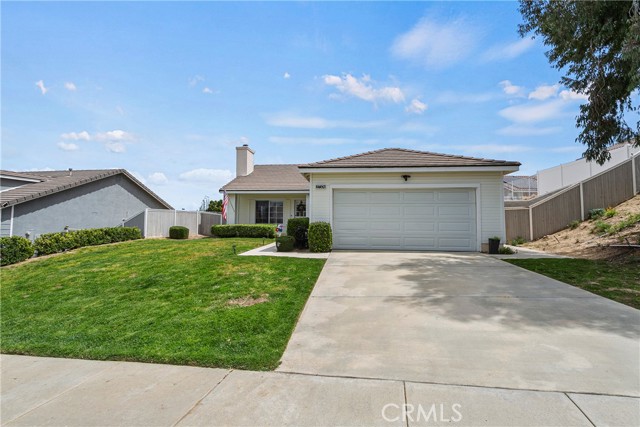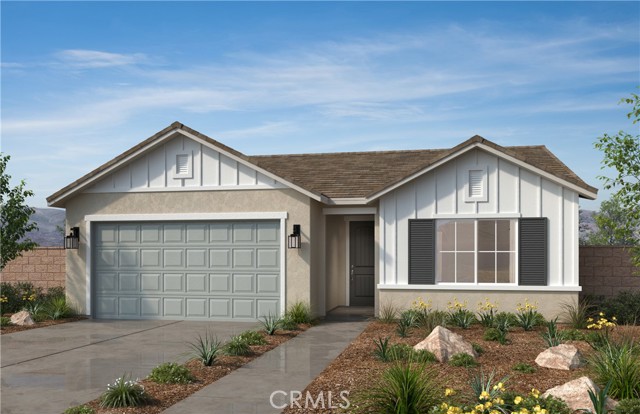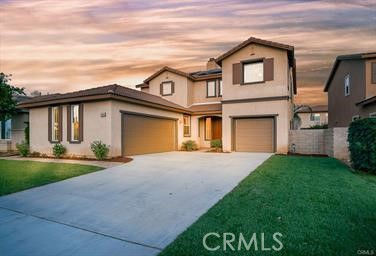
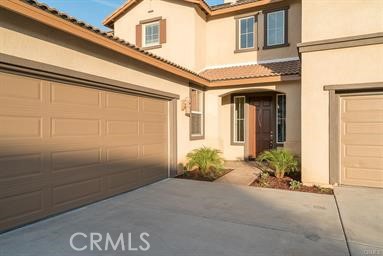
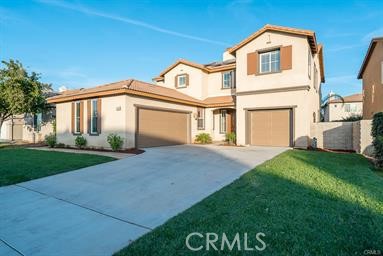
View Photos
36046 Joltaire Way Winchester, CA 92596
$665,000
- 5 Beds
- 3 Baths
- 3,037 Sq.Ft.
For Sale
Property Overview: 36046 Joltaire Way Winchester, CA has 5 bedrooms, 3 bathrooms, 3,037 living square feet and 5,663 square feet lot size. Call an Ardent Real Estate Group agent to verify current availability of this home or with any questions you may have.
Listed by Julia Biggs | BRE #01700282 | Biggs Real Estate Professional
Last checked: 1 minute ago |
Last updated: May 17th, 2024 |
Source CRMLS |
DOM: 11
Get a $2,494 Cash Reward
New
Buy this home with Ardent Real Estate Group and get $2,494 back.
Call/Text (714) 706-1823
Home details
- Lot Sq. Ft
- 5,663
- HOA Dues
- $0/mo
- Year built
- 2004
- Garage
- 3 Car
- Property Type:
- Single Family Home
- Status
- Active
- MLS#
- SW24086044
- City
- Winchester
- County
- Riverside
- Time on Site
- 11 days
Show More
Open Houses for 36046 Joltaire Way
No upcoming open houses
Schedule Tour
Loading...
Property Details for 36046 Joltaire Way
Local Winchester Agent
Loading...
Sale History for 36046 Joltaire Way
Last sold for $459,000 on March 6th, 2020
-
May, 2024
-
May 7, 2024
Date
Active
CRMLS: SW24086044
$665,000
Price
-
March, 2020
-
Mar 6, 2020
Date
Sold
CRMLS: SW19262237
$459,000
Price
-
Dec 31, 2019
Date
Pending
CRMLS: SW19262237
$464,500
Price
-
Dec 18, 2019
Date
Price Change
CRMLS: SW19262237
$464,500
Price
-
Nov 11, 2019
Date
Active
CRMLS: SW19262237
$469,500
Price
-
Listing provided courtesy of CRMLS
-
March, 2020
-
Mar 6, 2020
Date
Sold (Public Records)
Public Records
$459,000
Price
-
November, 2019
-
Nov 7, 2019
Date
Sold
CRMLS: 180020417
$355,000
Price
-
Apr 14, 2019
Date
Active Under Contract
CRMLS: 180020417
$379,999
Price
-
Mar 11, 2019
Date
Price Change
CRMLS: 180020417
$379,999
Price
-
Dec 19, 2018
Date
Price Change
CRMLS: 180020417
$424,900
Price
-
Dec 5, 2018
Date
Withdrawn
CRMLS: 180020417
$372,000
Price
-
Nov 8, 2018
Date
Price Change
CRMLS: 180020417
$372,000
Price
-
Nov 6, 2018
Date
Price Change
CRMLS: 180020417
$405,000
Price
-
Oct 16, 2018
Date
Active Under Contract
CRMLS: 180020417
$359,000
Price
-
Oct 7, 2018
Date
Price Change
CRMLS: 180020417
$359,000
Price
-
Sep 29, 2018
Date
Price Change
CRMLS: 180020417
$379,000
Price
-
Sep 18, 2018
Date
Price Change
CRMLS: 180020417
$409,000
Price
-
Jul 30, 2018
Date
Price Change
CRMLS: 180020417
$414,000
Price
-
Jul 15, 2018
Date
Price Change
CRMLS: 180020417
$418,999
Price
-
Jun 23, 2018
Date
Price Change
CRMLS: 180020417
$419,999
Price
-
Jun 2, 2018
Date
Price Change
CRMLS: 180020417
$425,000
Price
-
May 17, 2018
Date
Price Change
CRMLS: 180020417
$428,999
Price
-
May 3, 2018
Date
Price Change
CRMLS: 180020417
$439,999
Price
-
Apr 19, 2018
Date
Active
CRMLS: 180020417
$449,999
Price
-
Listing provided courtesy of CRMLS
-
October, 2019
-
Oct 29, 2019
Date
Sold (Public Records)
Public Records
$355,000
Price
-
December, 2018
-
Dec 28, 2018
Date
Sold
CRMLS: 140065515
$360,000
Price
-
Listing provided courtesy of CRMLS
Show More
Tax History for 36046 Joltaire Way
Assessed Value (2020):
$355,000
| Year | Land Value | Improved Value | Assessed Value |
|---|---|---|---|
| 2020 | $100,000 | $255,000 | $355,000 |
Home Value Compared to the Market
This property vs the competition
About 36046 Joltaire Way
Detailed summary of property
Public Facts for 36046 Joltaire Way
Public county record property details
- Beds
- 4
- Baths
- 3
- Year built
- 2004
- Sq. Ft.
- 3,037
- Lot Size
- 5,662
- Stories
- 2
- Type
- Single Family Residential
- Pool
- No
- Spa
- No
- County
- Riverside
- Lot#
- 67
- APN
- 963-300-030
The source for these homes facts are from public records.
92596 Real Estate Sale History (Last 30 days)
Last 30 days of sale history and trends
Median List Price
$614,990
Median List Price/Sq.Ft.
$276
Median Sold Price
$597,500
Median Sold Price/Sq.Ft.
$286
Total Inventory
223
Median Sale to List Price %
99.58%
Avg Days on Market
33
Loan Type
Conventional (35.59%), FHA (28.81%), VA (25.42%), Cash (6.78%), Other (3.39%)
Tour This Home
Buy with Ardent Real Estate Group and save $2,494.
Contact Jon
Winchester Agent
Call, Text or Message
Winchester Agent
Call, Text or Message
Get a $2,494 Cash Reward
New
Buy this home with Ardent Real Estate Group and get $2,494 back.
Call/Text (714) 706-1823
Homes for Sale Near 36046 Joltaire Way
Nearby Homes for Sale
Recently Sold Homes Near 36046 Joltaire Way
Related Resources to 36046 Joltaire Way
New Listings in 92596
Popular Zip Codes
Popular Cities
- Anaheim Hills Homes for Sale
- Brea Homes for Sale
- Corona Homes for Sale
- Fullerton Homes for Sale
- Huntington Beach Homes for Sale
- Irvine Homes for Sale
- La Habra Homes for Sale
- Long Beach Homes for Sale
- Los Angeles Homes for Sale
- Ontario Homes for Sale
- Placentia Homes for Sale
- Riverside Homes for Sale
- San Bernardino Homes for Sale
- Whittier Homes for Sale
- Yorba Linda Homes for Sale
- More Cities
Other Winchester Resources
- Winchester Homes for Sale
- Winchester Townhomes for Sale
- Winchester Condos for Sale
- Winchester 2 Bedroom Homes for Sale
- Winchester 3 Bedroom Homes for Sale
- Winchester 4 Bedroom Homes for Sale
- Winchester 5 Bedroom Homes for Sale
- Winchester Single Story Homes for Sale
- Winchester Homes for Sale with Pools
- Winchester Homes for Sale with 3 Car Garages
- Winchester New Homes for Sale
- Winchester Homes for Sale with Large Lots
- Winchester Cheapest Homes for Sale
- Winchester Luxury Homes for Sale
- Winchester Newest Listings for Sale
- Winchester Homes Pending Sale
- Winchester Recently Sold Homes
Based on information from California Regional Multiple Listing Service, Inc. as of 2019. This information is for your personal, non-commercial use and may not be used for any purpose other than to identify prospective properties you may be interested in purchasing. Display of MLS data is usually deemed reliable but is NOT guaranteed accurate by the MLS. Buyers are responsible for verifying the accuracy of all information and should investigate the data themselves or retain appropriate professionals. Information from sources other than the Listing Agent may have been included in the MLS data. Unless otherwise specified in writing, Broker/Agent has not and will not verify any information obtained from other sources. The Broker/Agent providing the information contained herein may or may not have been the Listing and/or Selling Agent.

