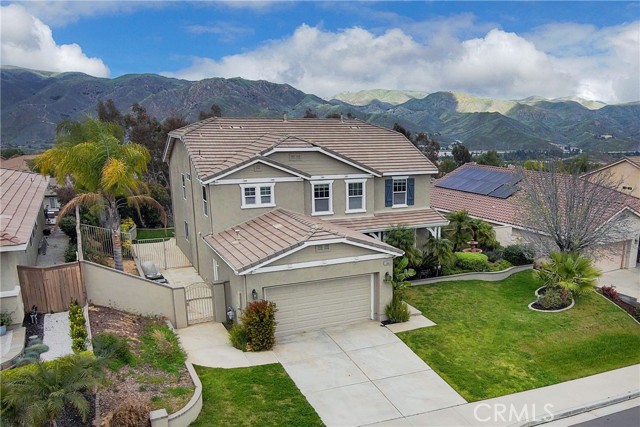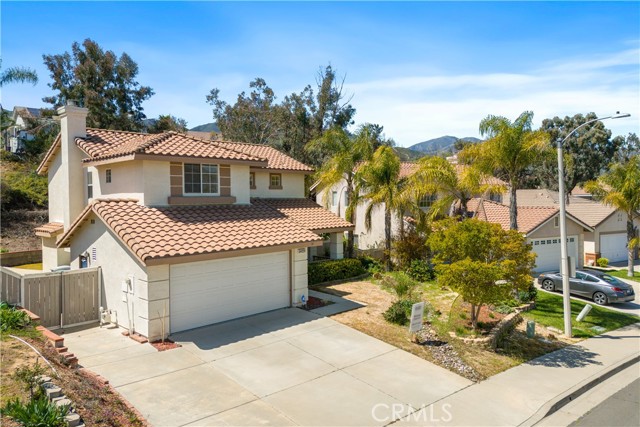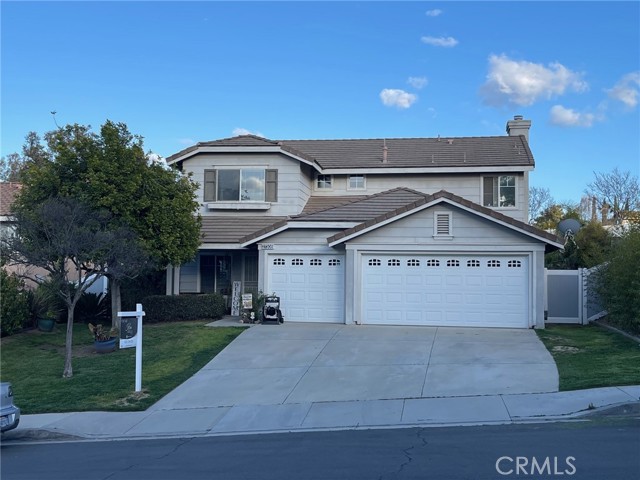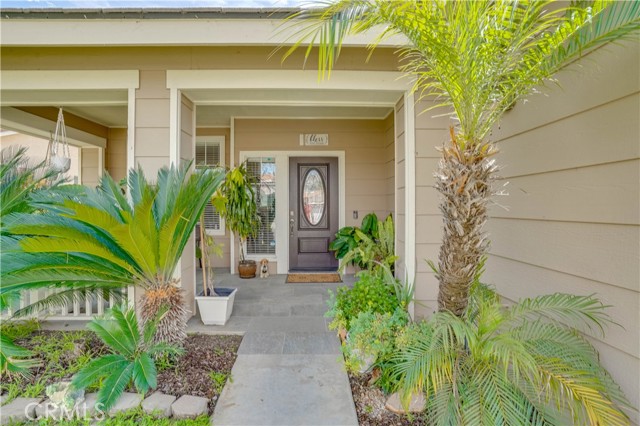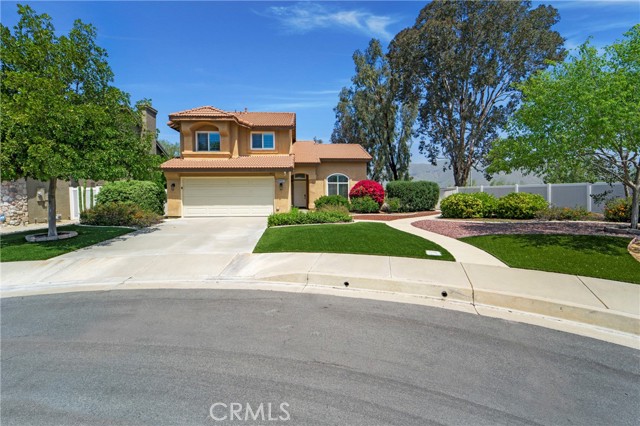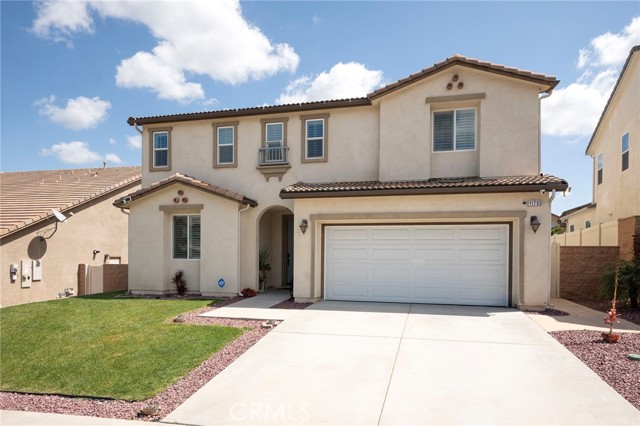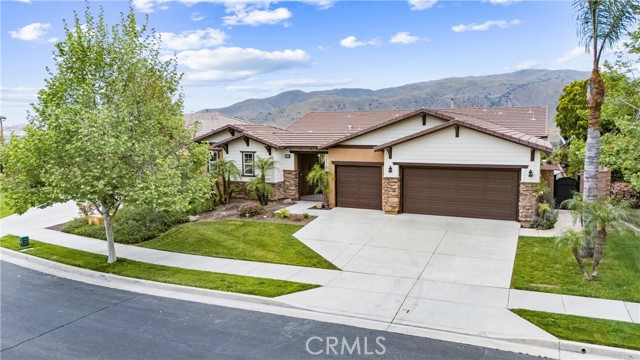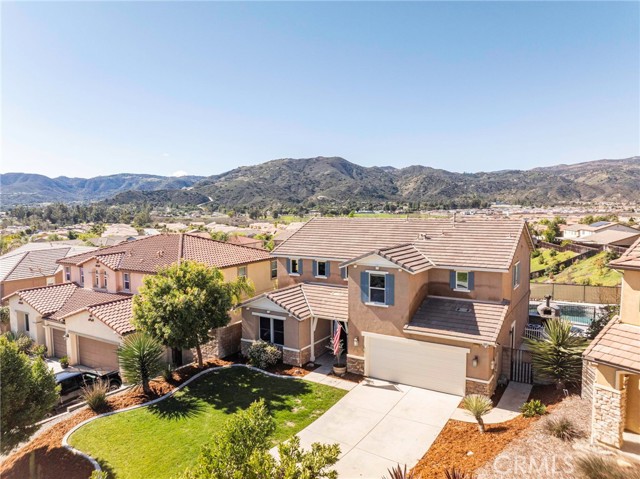
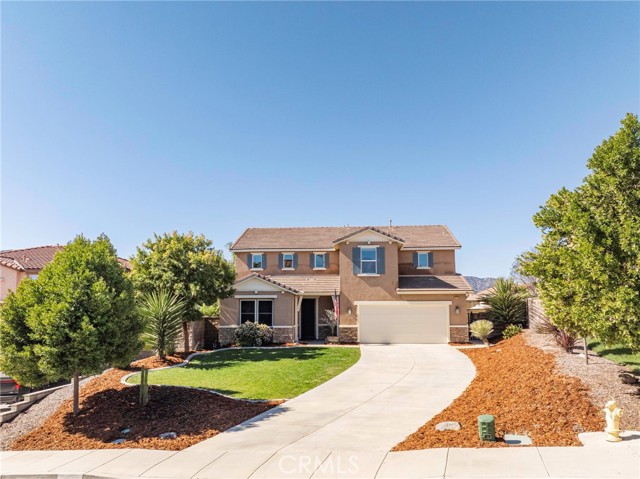
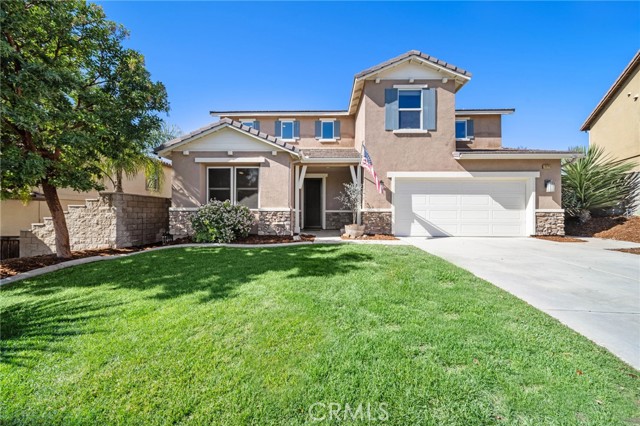
View Photos
36205 Ketchum Rd Wildomar, CA 92595
$779,990
- 5 Beds
- 3 Baths
- 2,733 Sq.Ft.
Pending
Property Overview: 36205 Ketchum Rd Wildomar, CA has 5 bedrooms, 3 bathrooms, 2,733 living square feet and 8,276 square feet lot size. Call an Ardent Real Estate Group agent to verify current availability of this home or with any questions you may have.
Listed by Jensen Kierulff | BRE #01960151 | Blue Jay Realty
Co-listed by Chelsea Gonzales | BRE #02042705 | Blue Jay Realty
Co-listed by Chelsea Gonzales | BRE #02042705 | Blue Jay Realty
Last checked: 9 minutes ago |
Last updated: April 28th, 2024 |
Source CRMLS |
DOM: 23
Get a $2,925 Cash Reward
New
Buy this home with Ardent Real Estate Group and get $2,925 back.
Call/Text (714) 706-1823
Home details
- Lot Sq. Ft
- 8,276
- HOA Dues
- $94/mo
- Year built
- 2012
- Garage
- 3 Car
- Property Type:
- Single Family Home
- Status
- Pending
- MLS#
- SW24021730
- City
- Wildomar
- County
- Riverside
- Time on Site
- 54 days
Show More
Open Houses for 36205 Ketchum Rd
No upcoming open houses
Schedule Tour
Loading...
Property Details for 36205 Ketchum Rd
Local Wildomar Agent
Loading...
Sale History for 36205 Ketchum Rd
Last sold for $740,000 on November 2nd, 2021
-
April, 2024
-
Apr 24, 2024
Date
Pending
CRMLS: SW24021730
$779,990
Price
-
Mar 7, 2024
Date
Active
CRMLS: SW24021730
$779,990
Price
-
September, 2021
-
Sep 20, 2021
Date
Hold
CRMLS: SW21195260
$665,000
Price
-
Sep 16, 2021
Date
Active
CRMLS: SW21195260
$665,000
Price
-
Sep 3, 2021
Date
Coming Soon
CRMLS: SW21195260
$665,000
Price
-
Listing provided courtesy of CRMLS
-
November, 2012
-
Nov 30, 2012
Date
Sold (Public Records)
Public Records
$334,500
Price
-
August, 2009
-
Aug 21, 2009
Date
Sold (Public Records)
Public Records
$4,536,000
Price
Show More
Tax History for 36205 Ketchum Rd
Assessed Value (2020):
$409,325
| Year | Land Value | Improved Value | Assessed Value |
|---|---|---|---|
| 2020 | $67,554 | $341,771 | $409,325 |
Home Value Compared to the Market
This property vs the competition
About 36205 Ketchum Rd
Detailed summary of property
Public Facts for 36205 Ketchum Rd
Public county record property details
- Beds
- 5
- Baths
- 2
- Year built
- 2012
- Sq. Ft.
- 2,733
- Lot Size
- 8,276
- Stories
- 2
- Type
- Single Family Residential
- Pool
- Yes
- Spa
- No
- County
- Riverside
- Lot#
- 73
- APN
- 380-381-002
The source for these homes facts are from public records.
92595 Real Estate Sale History (Last 30 days)
Last 30 days of sale history and trends
Median List Price
$665,000
Median List Price/Sq.Ft.
$297
Median Sold Price
$653,500
Median Sold Price/Sq.Ft.
$291
Total Inventory
76
Median Sale to List Price %
99.02%
Avg Days on Market
55
Loan Type
Conventional (50%), FHA (16.67%), VA (6.67%), Cash (23.33%), Other (0%)
Tour This Home
Buy with Ardent Real Estate Group and save $2,925.
Contact Jon
Wildomar Agent
Call, Text or Message
Wildomar Agent
Call, Text or Message
Get a $2,925 Cash Reward
New
Buy this home with Ardent Real Estate Group and get $2,925 back.
Call/Text (714) 706-1823
Homes for Sale Near 36205 Ketchum Rd
Nearby Homes for Sale
Recently Sold Homes Near 36205 Ketchum Rd
Related Resources to 36205 Ketchum Rd
New Listings in 92595
Popular Zip Codes
Popular Cities
- Anaheim Hills Homes for Sale
- Brea Homes for Sale
- Corona Homes for Sale
- Fullerton Homes for Sale
- Huntington Beach Homes for Sale
- Irvine Homes for Sale
- La Habra Homes for Sale
- Long Beach Homes for Sale
- Los Angeles Homes for Sale
- Ontario Homes for Sale
- Placentia Homes for Sale
- Riverside Homes for Sale
- San Bernardino Homes for Sale
- Whittier Homes for Sale
- Yorba Linda Homes for Sale
- More Cities
Other Wildomar Resources
- Wildomar Homes for Sale
- Wildomar 2 Bedroom Homes for Sale
- Wildomar 3 Bedroom Homes for Sale
- Wildomar 4 Bedroom Homes for Sale
- Wildomar 5 Bedroom Homes for Sale
- Wildomar Single Story Homes for Sale
- Wildomar Homes for Sale with Pools
- Wildomar Homes for Sale with 3 Car Garages
- Wildomar New Homes for Sale
- Wildomar Homes for Sale with Large Lots
- Wildomar Cheapest Homes for Sale
- Wildomar Luxury Homes for Sale
- Wildomar Newest Listings for Sale
- Wildomar Homes Pending Sale
- Wildomar Recently Sold Homes
Based on information from California Regional Multiple Listing Service, Inc. as of 2019. This information is for your personal, non-commercial use and may not be used for any purpose other than to identify prospective properties you may be interested in purchasing. Display of MLS data is usually deemed reliable but is NOT guaranteed accurate by the MLS. Buyers are responsible for verifying the accuracy of all information and should investigate the data themselves or retain appropriate professionals. Information from sources other than the Listing Agent may have been included in the MLS data. Unless otherwise specified in writing, Broker/Agent has not and will not verify any information obtained from other sources. The Broker/Agent providing the information contained herein may or may not have been the Listing and/or Selling Agent.

