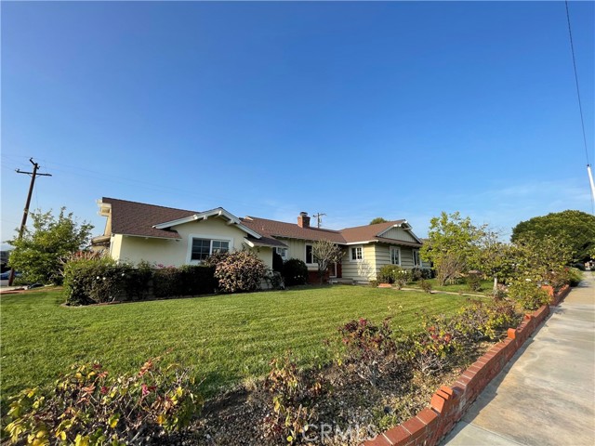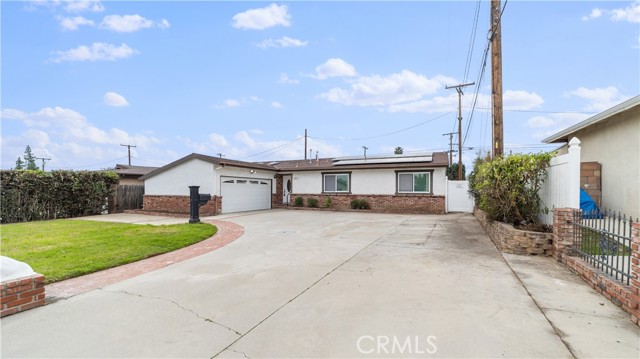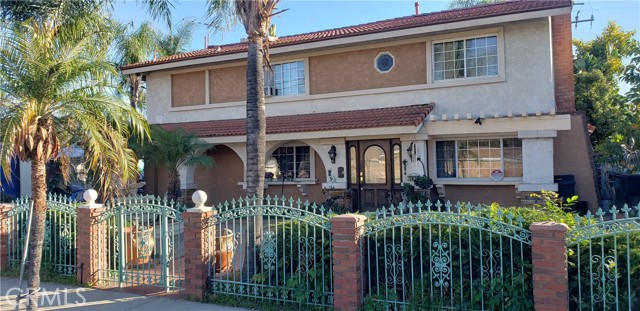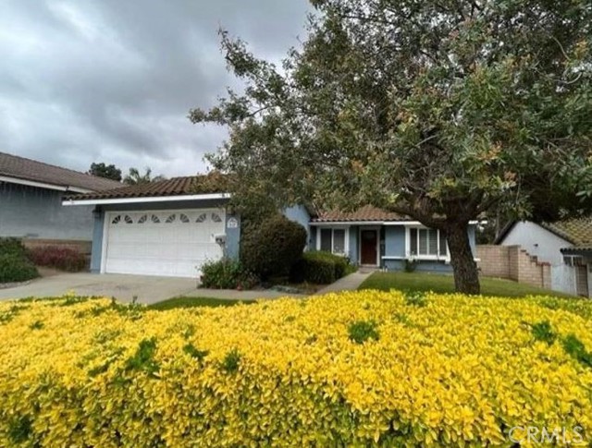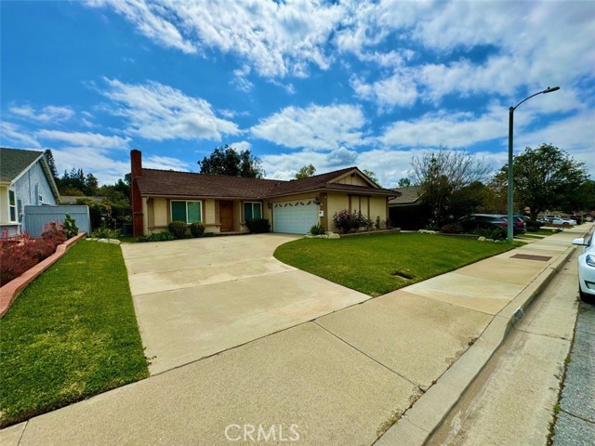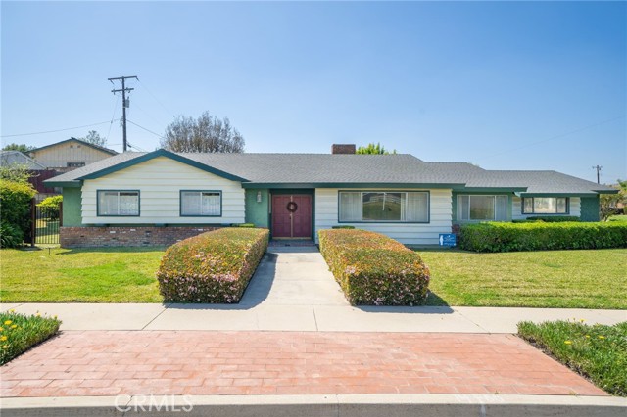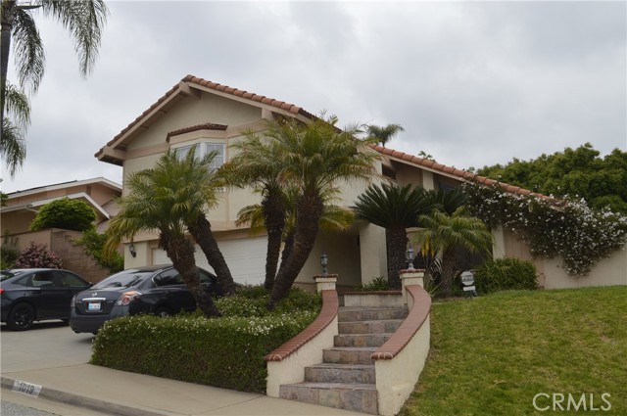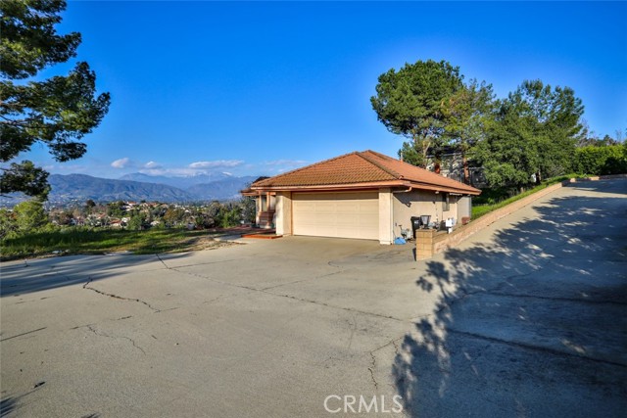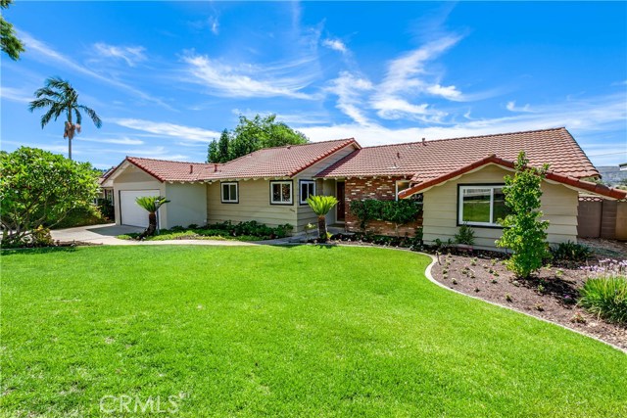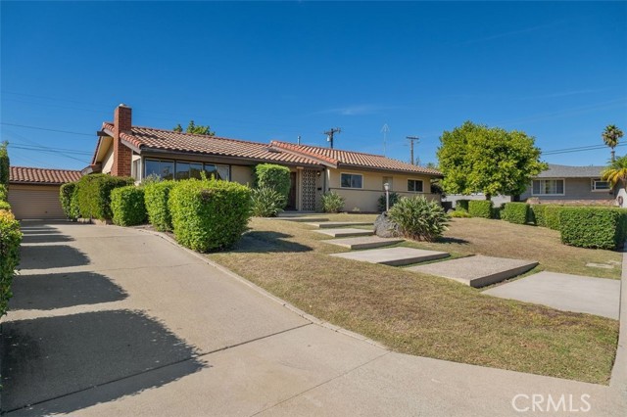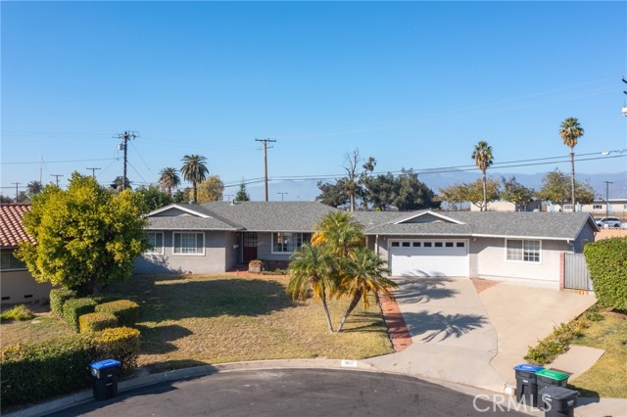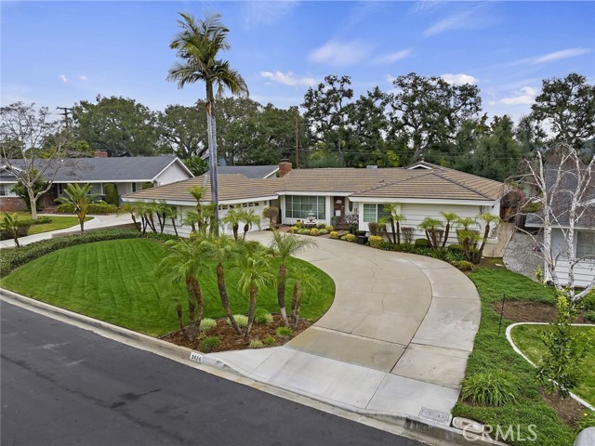
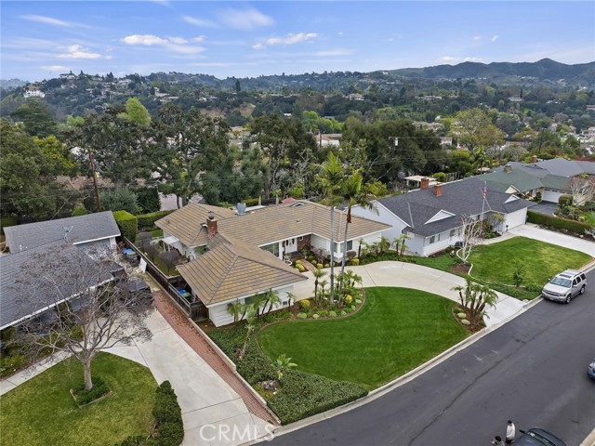
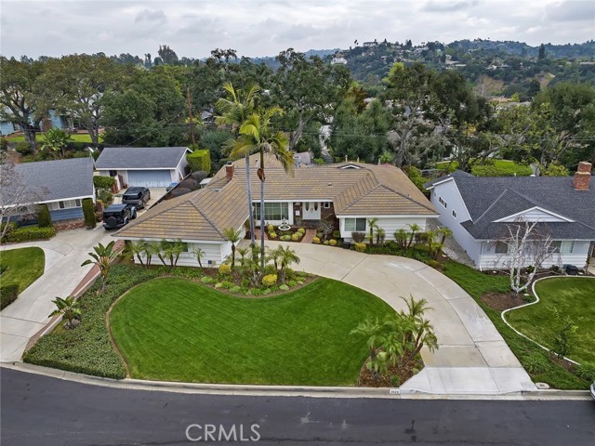
View Photos
3626 N Madill Ave Covina, CA 91724
$1,139,000
- 3 Beds
- 1.5 Baths
- 2,180 Sq.Ft.
Back Up Offer
Property Overview: 3626 N Madill Ave Covina, CA has 3 bedrooms, 1.5 bathrooms, 2,180 living square feet and 10,057 square feet lot size. Call an Ardent Real Estate Group agent to verify current availability of this home or with any questions you may have.
Listed by JOHN STRYCULA | BRE #00582537 | MARK ANDERSEN & ASSOCIATES
Last checked: 4 minutes ago |
Last updated: April 17th, 2024 |
Source CRMLS |
DOM: 56
Get a $3,417 Cash Reward
New
Buy this home with Ardent Real Estate Group and get $3,417 back.
Call/Text (714) 706-1823
Home details
- Lot Sq. Ft
- 10,057
- HOA Dues
- $0/mo
- Year built
- 1959
- Garage
- 2 Car
- Property Type:
- Single Family Home
- Status
- Back Up Offer
- MLS#
- CV24037799
- City
- Covina
- County
- Los Angeles
- Time on Site
- 58 days
Show More
Open Houses for 3626 N Madill Ave
No upcoming open houses
Schedule Tour
Loading...
Virtual Tour
Use the following link to view this property's virtual tour:
Property Details for 3626 N Madill Ave
Local Covina Agent
Loading...
Sale History for 3626 N Madill Ave
Last sold on September 16th, 1999
-
April, 2024
-
Apr 16, 2024
Date
Back Up Offer
CRMLS: CV24037799
$1,139,000
Price
-
Feb 29, 2024
Date
Active
CRMLS: CV24037799
$1,139,000
Price
-
September, 1999
-
Sep 16, 1999
Date
Sold (Public Records)
Public Records
--
Price
-
March, 1994
-
Mar 31, 1994
Date
Sold (Public Records)
Public Records
--
Price
Show More
Tax History for 3626 N Madill Ave
Assessed Value (2020):
$242,979
| Year | Land Value | Improved Value | Assessed Value |
|---|---|---|---|
| 2020 | $90,542 | $152,437 | $242,979 |
Home Value Compared to the Market
This property vs the competition
About 3626 N Madill Ave
Detailed summary of property
Public Facts for 3626 N Madill Ave
Public county record property details
- Beds
- 3
- Baths
- 3
- Year built
- 1959
- Sq. Ft.
- 2,180
- Lot Size
- 9,977
- Stories
- --
- Type
- Single Family Residential
- Pool
- No
- Spa
- No
- County
- Los Angeles
- Lot#
- 8
- APN
- 8447-002-052
The source for these homes facts are from public records.
91724 Real Estate Sale History (Last 30 days)
Last 30 days of sale history and trends
Median List Price
$960,000
Median List Price/Sq.Ft.
$511
Median Sold Price
$800,000
Median Sold Price/Sq.Ft.
$489
Total Inventory
35
Median Sale to List Price %
94.13%
Avg Days on Market
27
Loan Type
Conventional (50%), FHA (6.25%), VA (0%), Cash (25%), Other (18.75%)
Tour This Home
Buy with Ardent Real Estate Group and save $3,417.
Contact Jon
Covina Agent
Call, Text or Message
Covina Agent
Call, Text or Message
Get a $3,417 Cash Reward
New
Buy this home with Ardent Real Estate Group and get $3,417 back.
Call/Text (714) 706-1823
Homes for Sale Near 3626 N Madill Ave
Nearby Homes for Sale
Recently Sold Homes Near 3626 N Madill Ave
Related Resources to 3626 N Madill Ave
New Listings in 91724
Popular Zip Codes
Popular Cities
- Anaheim Hills Homes for Sale
- Brea Homes for Sale
- Corona Homes for Sale
- Fullerton Homes for Sale
- Huntington Beach Homes for Sale
- Irvine Homes for Sale
- La Habra Homes for Sale
- Long Beach Homes for Sale
- Los Angeles Homes for Sale
- Ontario Homes for Sale
- Placentia Homes for Sale
- Riverside Homes for Sale
- San Bernardino Homes for Sale
- Whittier Homes for Sale
- Yorba Linda Homes for Sale
- More Cities
Other Covina Resources
- Covina Homes for Sale
- Covina Townhomes for Sale
- Covina Condos for Sale
- Covina 2 Bedroom Homes for Sale
- Covina 3 Bedroom Homes for Sale
- Covina 4 Bedroom Homes for Sale
- Covina 5 Bedroom Homes for Sale
- Covina Single Story Homes for Sale
- Covina Homes for Sale with Pools
- Covina Homes for Sale with 3 Car Garages
- Covina New Homes for Sale
- Covina Homes for Sale with Large Lots
- Covina Cheapest Homes for Sale
- Covina Luxury Homes for Sale
- Covina Newest Listings for Sale
- Covina Homes Pending Sale
- Covina Recently Sold Homes
Based on information from California Regional Multiple Listing Service, Inc. as of 2019. This information is for your personal, non-commercial use and may not be used for any purpose other than to identify prospective properties you may be interested in purchasing. Display of MLS data is usually deemed reliable but is NOT guaranteed accurate by the MLS. Buyers are responsible for verifying the accuracy of all information and should investigate the data themselves or retain appropriate professionals. Information from sources other than the Listing Agent may have been included in the MLS data. Unless otherwise specified in writing, Broker/Agent has not and will not verify any information obtained from other sources. The Broker/Agent providing the information contained herein may or may not have been the Listing and/or Selling Agent.
